Eclectic Kitchen with Multicolored Backsplash Ideas
Refine by:
Budget
Sort by:Popular Today
161 - 180 of 2,648 photos
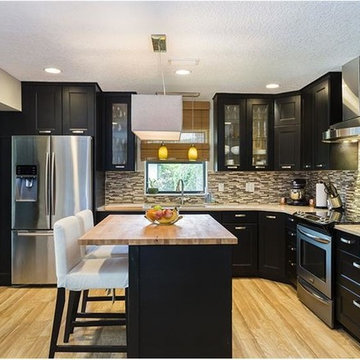
Thanks to everyone on the old Ikeafans website for all their help in planning and assembling this kitchen. Personalshopper
Example of a mid-sized eclectic l-shaped light wood floor eat-in kitchen design in Orlando with a double-bowl sink, recessed-panel cabinets, black cabinets, solid surface countertops, multicolored backsplash, glass tile backsplash, stainless steel appliances and an island
Example of a mid-sized eclectic l-shaped light wood floor eat-in kitchen design in Orlando with a double-bowl sink, recessed-panel cabinets, black cabinets, solid surface countertops, multicolored backsplash, glass tile backsplash, stainless steel appliances and an island
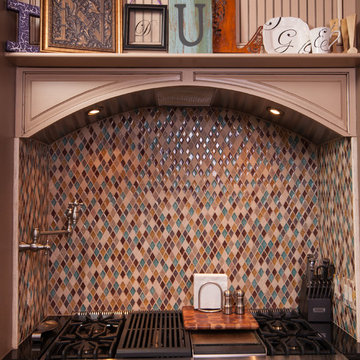
Mid-sized eclectic galley ceramic tile eat-in kitchen photo in Oklahoma City with raised-panel cabinets, beige cabinets, granite countertops, multicolored backsplash, mosaic tile backsplash, paneled appliances and an island
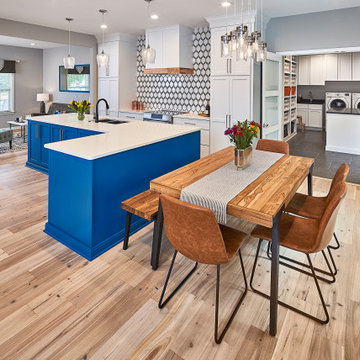
Changing the wall locations created a more open kitchen for this young family of five. Double doors open up to the previously completed mudroom and laundry room addition.
© Lassiter Photography
To explore the mudroom & Laundry room, click here: https://www.casecharlotte.com/case-study/cheerful-laundry-room-addition/
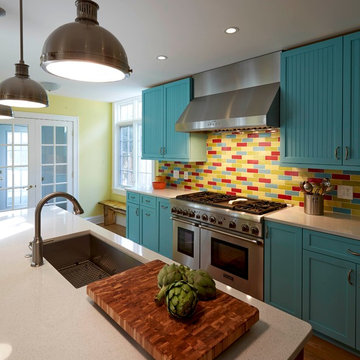
copyright 2015 by Michael Kaskel Photo
Inspiration for a large eclectic medium tone wood floor eat-in kitchen remodel in Chicago with an undermount sink, blue cabinets, multicolored backsplash, ceramic backsplash, stainless steel appliances and an island
Inspiration for a large eclectic medium tone wood floor eat-in kitchen remodel in Chicago with an undermount sink, blue cabinets, multicolored backsplash, ceramic backsplash, stainless steel appliances and an island
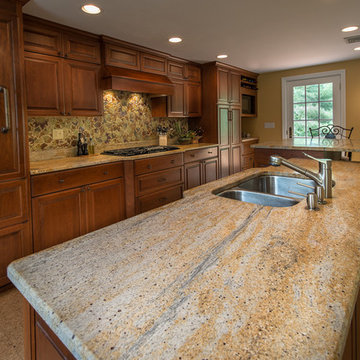
This kitchen area, despite it's very large size, feels very warm and welcoming. The custom backsplash consists of handmade tiles in the shape of leaves and has an amazing effect from every angle in the room. This kitchen also successfully incorporates several distinct areas (Breakfast area, office desk, mud room) in a very homogenous and natural way. Easier said than done!
Interior Design: Longlook Kitchen & Bath /
Photography: Hadrien Dimier Photographie / © 2013 Hadrien Dimier Photographie
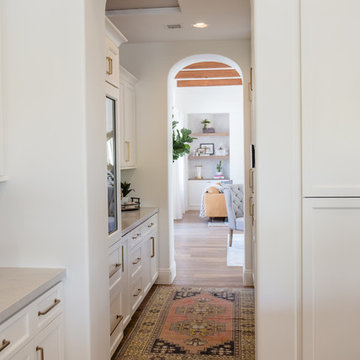
Eclectic Family Home with Custom Built-ins and Global Accents | Red Egg Design Group| Courtney Lively Photography
Open concept kitchen - huge eclectic u-shaped medium tone wood floor open concept kitchen idea in Phoenix with a farmhouse sink, recessed-panel cabinets, white cabinets, quartzite countertops, multicolored backsplash, mosaic tile backsplash, stainless steel appliances, an island and gray countertops
Open concept kitchen - huge eclectic u-shaped medium tone wood floor open concept kitchen idea in Phoenix with a farmhouse sink, recessed-panel cabinets, white cabinets, quartzite countertops, multicolored backsplash, mosaic tile backsplash, stainless steel appliances, an island and gray countertops
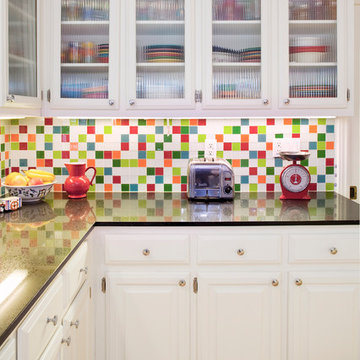
This homeowner had a remarkable collection of vintage clocks that became the inspiration for her colorful backsplash.
We added new countertops, undercabinet lighting and the backsplash tile to give the kitchen a sparkly upgrade.
Construction by CG&S Design Build
Finishes by Louise McMahon
Photos by Tre Dunhan
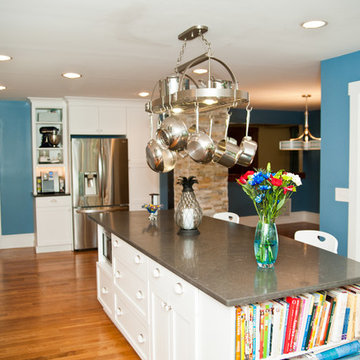
Example of a mid-sized eclectic galley dark wood floor eat-in kitchen design in New York with shaker cabinets, white cabinets, soapstone countertops, multicolored backsplash, porcelain backsplash, stainless steel appliances, an island and a farmhouse sink
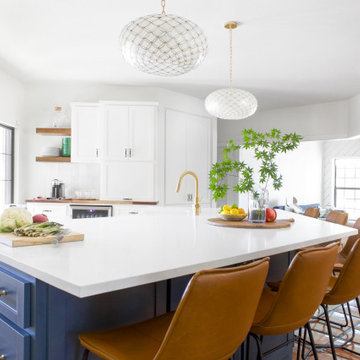
Inspiration for a mid-sized eclectic ceramic tile kitchen remodel in Dallas with an undermount sink, shaker cabinets, blue cabinets, quartz countertops, multicolored backsplash, ceramic backsplash, stainless steel appliances, an island and white countertops
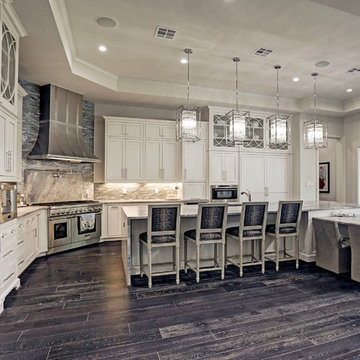
Eclectic eat-in kitchen photo in Houston with multicolored backsplash, glass tile backsplash and stainless steel appliances
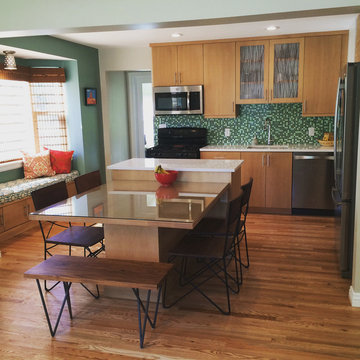
We removed a wall in this small Sugarhouse bungalow, allowing us to reconfigure the main floor living space. The client now has a more functional kitchen where the kitchen, dining, and living rooms all overlap for flexibility, function, and an open airy feel.
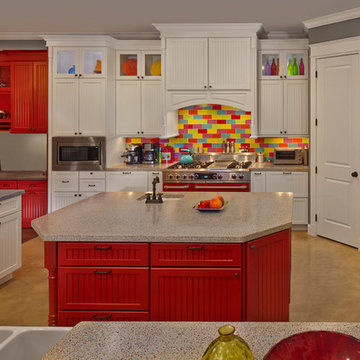
RANDY SMITH
Kitchen - mid-sized eclectic u-shaped kitchen idea in Miami with louvered cabinets, red cabinets, multicolored backsplash and an island
Kitchen - mid-sized eclectic u-shaped kitchen idea in Miami with louvered cabinets, red cabinets, multicolored backsplash and an island
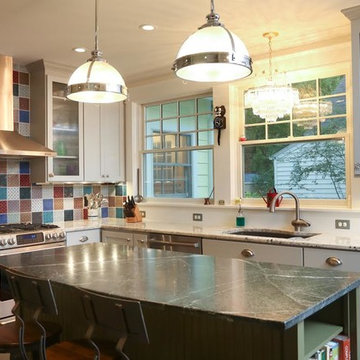
Kitchen - small eclectic l-shaped gray floor kitchen idea in Richmond with a single-bowl sink, flat-panel cabinets, white cabinets, granite countertops, multicolored backsplash, ceramic backsplash and an island
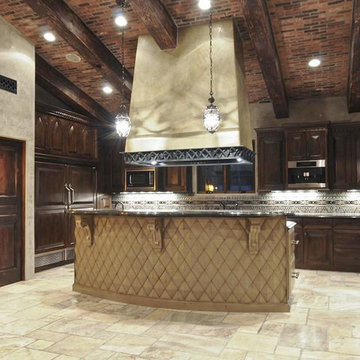
Large eclectic u-shaped travertine floor kitchen pantry photo in Phoenix with a farmhouse sink, raised-panel cabinets, dark wood cabinets, granite countertops, multicolored backsplash, paneled appliances and an island
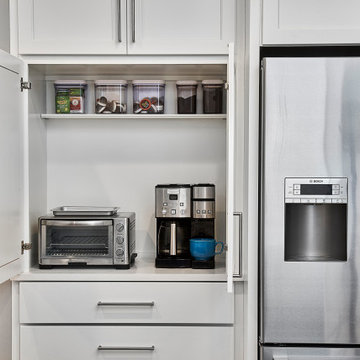
Changing the wall locations created a more open kitchen for this young family of five. Double doors open up to the previously completed mudroom and laundry room addition.
© Lassiter Photography
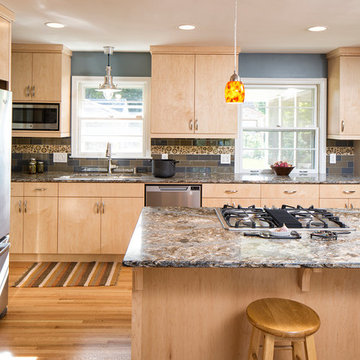
Landmark Photography
Eat-in kitchen - mid-sized eclectic l-shaped medium tone wood floor eat-in kitchen idea in Minneapolis with an undermount sink, flat-panel cabinets, light wood cabinets, granite countertops, multicolored backsplash, subway tile backsplash, stainless steel appliances and an island
Eat-in kitchen - mid-sized eclectic l-shaped medium tone wood floor eat-in kitchen idea in Minneapolis with an undermount sink, flat-panel cabinets, light wood cabinets, granite countertops, multicolored backsplash, subway tile backsplash, stainless steel appliances and an island
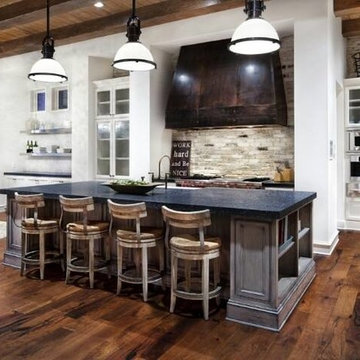
Inspiration for a mid-sized eclectic single-wall medium tone wood floor open concept kitchen remodel in San Diego with a farmhouse sink, glass-front cabinets, white cabinets, quartzite countertops, multicolored backsplash, stone tile backsplash, stainless steel appliances and an island
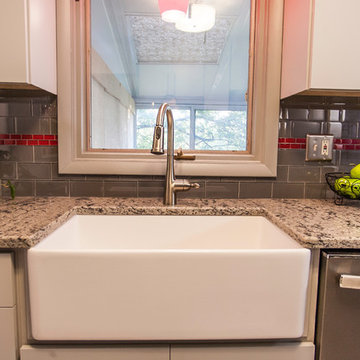
We are pleased to announce our project has been awarded the 2016 Best Kitchen Renovation under $25,000 by the Home Builders Association of Metro Harrisburg!
Kitchen designed by Tracy West, project installed by Robert Sykora, and photos by Elliot Quintin.
Jack and Ellen of Red Lion, PA chose a flat panel contemporary door style. The bar hardware complements the cabinets and appliances perfectly. The smoked glass backsplash is a perfect fit. The red glass accent line gives the space an elegant pop of color. Jack and Ellen added their red accessories finalizing the Wow Factor! This space received a total make over including DeWils cabinetry, Alterna flooring and Interceramic backsplash. Cambria quartz countertops and a functional farm sink complete the look.
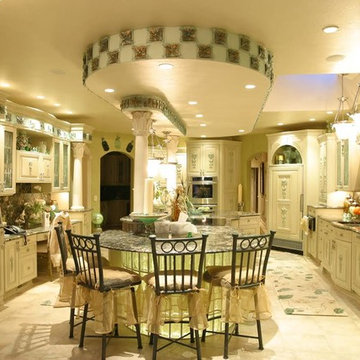
The large, airy, French Country kitchen features limestone floors, a sizable island illuminated with back-lit glass blocks, and rows of glass flowers on the glass tiles adhered to the soffit for added interest
Eclectic Kitchen with Multicolored Backsplash Ideas
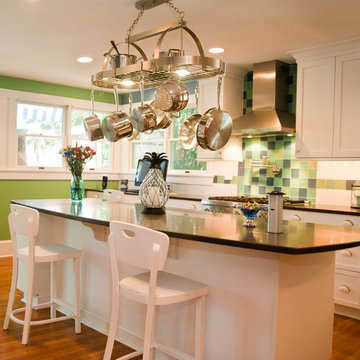
Inspiration for a mid-sized eclectic galley dark wood floor eat-in kitchen remodel in New York with shaker cabinets, white cabinets, soapstone countertops, multicolored backsplash, porcelain backsplash, stainless steel appliances and an island
9





