Eclectic Kitchen with Yellow Backsplash Ideas
Refine by:
Budget
Sort by:Popular Today
161 - 180 of 295 photos
Item 1 of 3
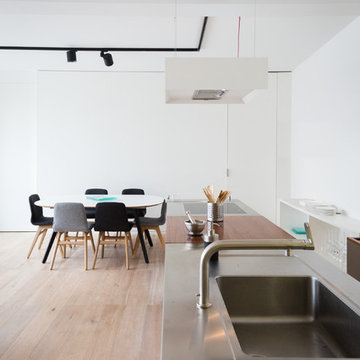
Cuisine : Bulthaup
Photographe : Celia Bonnin
Inspiration for a mid-sized eclectic galley medium tone wood floor open concept kitchen remodel in Paris with a single-bowl sink, yellow cabinets, stainless steel countertops, yellow backsplash and an island
Inspiration for a mid-sized eclectic galley medium tone wood floor open concept kitchen remodel in Paris with a single-bowl sink, yellow cabinets, stainless steel countertops, yellow backsplash and an island
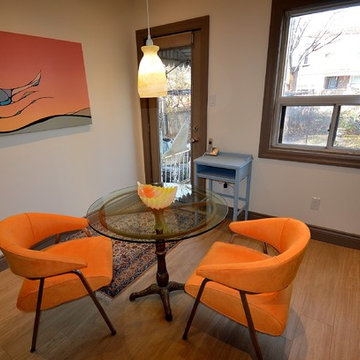
A glass table and 2 bright orange post-modern chairs do double duty as an eating area and also as a small island. A large painting by Matt Beasant covers one wall. Extra serving space is provided by a pale blue vintage telephone table.
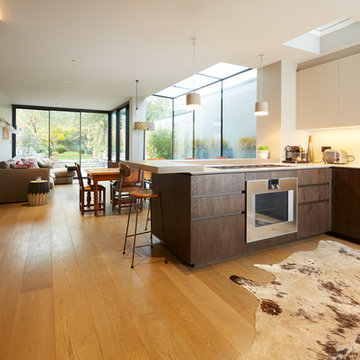
Open concept kitchen - large eclectic l-shaped light wood floor open concept kitchen idea in London with dark wood cabinets, solid surface countertops, flat-panel cabinets, yellow backsplash and stainless steel appliances
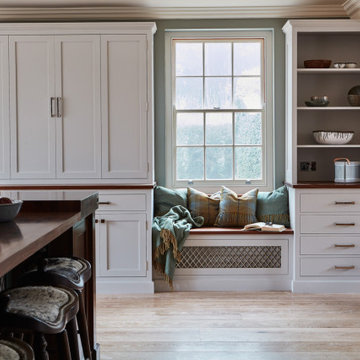
The true success behind this kitchen is the design and the way each detail flows with another. There are five different finishes with five different materials, yet all these elements combine in such harmony that entering the room is like walking into a work of art.
Design details were incorporated to bridge the gap between the traditional nature of the building with the more contemporary functionality of a working kitchen. The Sub Zero & Wolf appliances, whilst not only fabulous in purpose, look sensational.
The Solid American black walnut worktops of the island remind you of the beautiful natural materials that play a big part in this kitchen. Mesh centrepieces to the shaker doors demonstrate the transition between classic and contemporary.
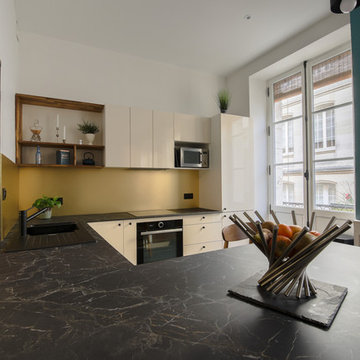
Eat-in kitchen - small eclectic u-shaped laminate floor and black floor eat-in kitchen idea in Bordeaux with a single-bowl sink, beige cabinets, laminate countertops, yellow backsplash, black appliances, an island and black countertops
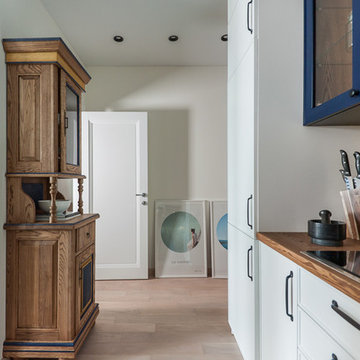
В холле на стене приглашают к созерцанию две философские работы китайских фотографов. Масляные полотна стали финальным штрихом в реализации художественного оформления проекта.
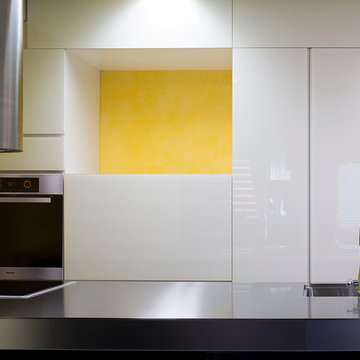
Eat-in kitchen - mid-sized eclectic galley medium tone wood floor eat-in kitchen idea in Tokyo with an integrated sink, flat-panel cabinets, white cabinets, stainless steel countertops, yellow backsplash, stainless steel appliances and a peninsula
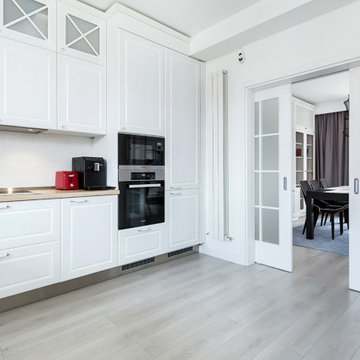
Focus was placed on the aesthetic, as well as on the function. One important characteristic of the project was conceiving the house as a refuge, a cozy place after a tiring day of work and an oasis of silence in the urban chaos.
Personality and individuality were infused by custom made furniture (adjusted to the dimensions of the rooms for rational use of space), well-chosen statement furniture pieces (dining table, wall clock, lighting, nightstands, vanity desk chair, etc.) and attention to details.
Breaking the monotony was accomplished by unexpected combinations of textures and materials: slate on the furniture fronts, wood, painted MDF, cow leather carpet.
The main stylistic direction is given by elegant lines that evoke Classicism but strongly anchored into the present day, while at the same time maintaining simple and clean graphics.
Good communication with the beneficiaries led to an interior design concept that emphasizes the qualities of their home.
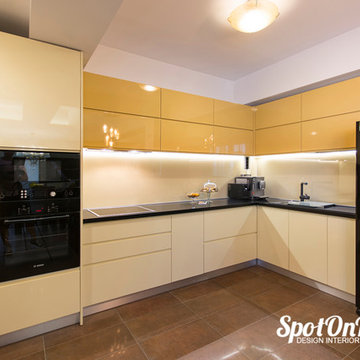
In zona de colt am montat o priza EVOline ce coboara din corpurile suspendate ori de cate ori ai nevoie de ea.
Photo by SpotOnDesign
Example of a mid-sized eclectic u-shaped ceramic tile eat-in kitchen design in Other with a drop-in sink, flat-panel cabinets, laminate countertops, glass sheet backsplash, black appliances, yellow cabinets and yellow backsplash
Example of a mid-sized eclectic u-shaped ceramic tile eat-in kitchen design in Other with a drop-in sink, flat-panel cabinets, laminate countertops, glass sheet backsplash, black appliances, yellow cabinets and yellow backsplash
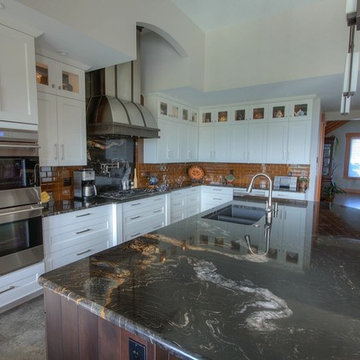
Titanium granite kitchen, courtesy of North Island Granite
www.NorthIslandGranite.com
Large eclectic l-shaped ceramic tile eat-in kitchen photo in Vancouver with an undermount sink, shaker cabinets, beige cabinets, granite countertops, yellow backsplash, glass tile backsplash, stainless steel appliances and an island
Large eclectic l-shaped ceramic tile eat-in kitchen photo in Vancouver with an undermount sink, shaker cabinets, beige cabinets, granite countertops, yellow backsplash, glass tile backsplash, stainless steel appliances and an island
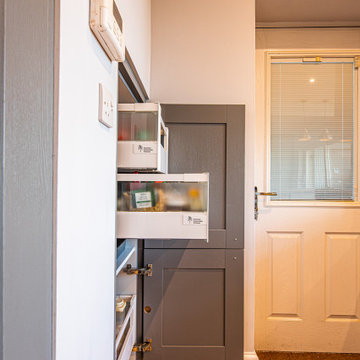
We designed this cosy grey family kitchen with reclaimed timber and elegant brass finishes, to work better with our clients’ style of living. We created this new space by knocking down an internal wall, to greatly improve the flow between the two rooms.
Our clients came to us with the vision of creating a better functioning kitchen with more storage for their growing family. We were challenged to design a more cost-effective space after the clients received some architectural plans which they thought were unnecessary. Storage and open space were at the forefront of this design.
Previously, this space was two rooms, separated by a wall. We knocked through to open up the kitchen and create a more communal family living area. Additionally, we knocked through into the area under the stairs to make room for an integrated fridge freezer.
The kitchen features reclaimed iroko timber throughout. The wood is reclaimed from old school lab benches, with the graffiti sanded away to reveal the beautiful grain underneath. It’s exciting when a kitchen has a story to tell. This unique timber unites the two zones, and is seen in the worktops, homework desk and shelving.
Our clients had two growing children and wanted a space for them to sit and do their homework. As a result of the lack of space in the previous room, we designed a homework bench to fit between two bespoke units. Due to lockdown, the clients children had spent most of the year in the dining room completing their school work. They lacked space and had limited storage for the children’s belongings. By creating a homework bench, we gave the family back their dining area, and the units on either side are valuable storage space. Additionally, the clients are now able to help their children with their work whilst cooking at the same time. This is a hugely important benefit of this multi-functional space.
The beautiful tiled splashback is the focal point of the kitchen. The combination of the teal and vibrant yellow into the muted colour palette brightens the room and ties together all of the brass accessories. Golden tones combined with the dark timber give the kitchen a cosy ambiance, creating a relaxing family space.
The end result is a beautiful new family kitchen-diner. The transformation made by knocking through has been enormous, with the reclaimed timber and elegant brass elements the stars of the kitchen. We hope that it will provide the family with a warm and homely space for many years to come.
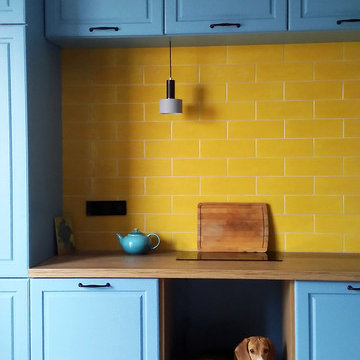
Анастасия Тюнёва
Inspiration for a small eclectic porcelain tile and gray floor eat-in kitchen remodel in Saint Petersburg with a single-bowl sink, raised-panel cabinets, blue cabinets, yellow backsplash, ceramic backsplash, black appliances, no island and brown countertops
Inspiration for a small eclectic porcelain tile and gray floor eat-in kitchen remodel in Saint Petersburg with a single-bowl sink, raised-panel cabinets, blue cabinets, yellow backsplash, ceramic backsplash, black appliances, no island and brown countertops
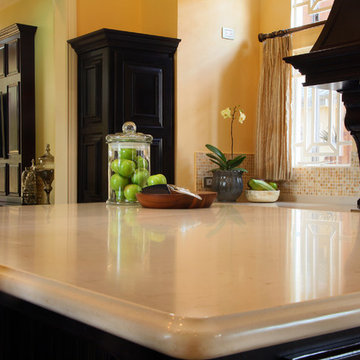
rene ortiz
Inspiration for a large eclectic open concept kitchen remodel in Other with an undermount sink, raised-panel cabinets, dark wood cabinets, quartz countertops, yellow backsplash, mosaic tile backsplash, stainless steel appliances and an island
Inspiration for a large eclectic open concept kitchen remodel in Other with an undermount sink, raised-panel cabinets, dark wood cabinets, quartz countertops, yellow backsplash, mosaic tile backsplash, stainless steel appliances and an island
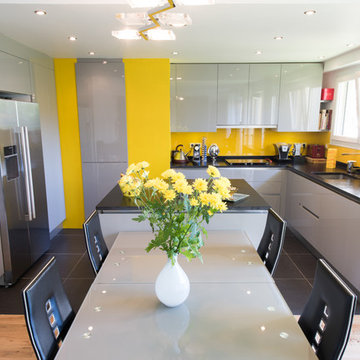
http://www.lacuisinedanslebain.com/
Inspiration for a mid-sized eclectic u-shaped eat-in kitchen remodel in Paris with an integrated sink, louvered cabinets, gray cabinets, granite countertops, glass tile backsplash, white appliances, two islands and yellow backsplash
Inspiration for a mid-sized eclectic u-shaped eat-in kitchen remodel in Paris with an integrated sink, louvered cabinets, gray cabinets, granite countertops, glass tile backsplash, white appliances, two islands and yellow backsplash
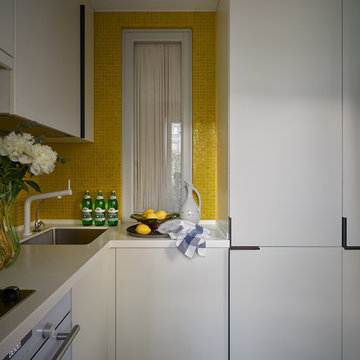
Фото: Михаил Поморцев
Open concept kitchen - small eclectic l-shaped porcelain tile and brown floor open concept kitchen idea in Yekaterinburg with an undermount sink, flat-panel cabinets, white cabinets, solid surface countertops, yellow backsplash, mosaic tile backsplash, white appliances and white countertops
Open concept kitchen - small eclectic l-shaped porcelain tile and brown floor open concept kitchen idea in Yekaterinburg with an undermount sink, flat-panel cabinets, white cabinets, solid surface countertops, yellow backsplash, mosaic tile backsplash, white appliances and white countertops
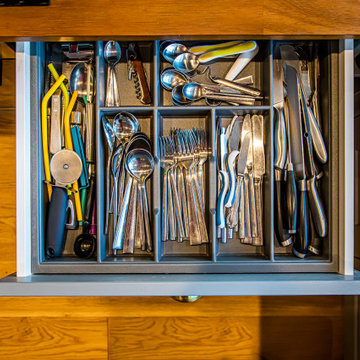
We designed this cosy grey family kitchen with reclaimed timber and elegant brass finishes, to work better with our clients’ style of living. We created this new space by knocking down an internal wall, to greatly improve the flow between the two rooms.
Our clients came to us with the vision of creating a better functioning kitchen with more storage for their growing family. We were challenged to design a more cost-effective space after the clients received some architectural plans which they thought were unnecessary. Storage and open space were at the forefront of this design.
Previously, this space was two rooms, separated by a wall. We knocked through to open up the kitchen and create a more communal family living area. Additionally, we knocked through into the area under the stairs to make room for an integrated fridge freezer.
The kitchen features reclaimed iroko timber throughout. The wood is reclaimed from old school lab benches, with the graffiti sanded away to reveal the beautiful grain underneath. It’s exciting when a kitchen has a story to tell. This unique timber unites the two zones, and is seen in the worktops, homework desk and shelving.
Our clients had two growing children and wanted a space for them to sit and do their homework. As a result of the lack of space in the previous room, we designed a homework bench to fit between two bespoke units. Due to lockdown, the clients children had spent most of the year in the dining room completing their school work. They lacked space and had limited storage for the children’s belongings. By creating a homework bench, we gave the family back their dining area, and the units on either side are valuable storage space. Additionally, the clients are now able to help their children with their work whilst cooking at the same time. This is a hugely important benefit of this multi-functional space.
The beautiful tiled splashback is the focal point of the kitchen. The combination of the teal and vibrant yellow into the muted colour palette brightens the room and ties together all of the brass accessories. Golden tones combined with the dark timber give the kitchen a cosy ambiance, creating a relaxing family space.
The end result is a beautiful new family kitchen-diner. The transformation made by knocking through has been enormous, with the reclaimed timber and elegant brass elements the stars of the kitchen. We hope that it will provide the family with a warm and homely space for many years to come.
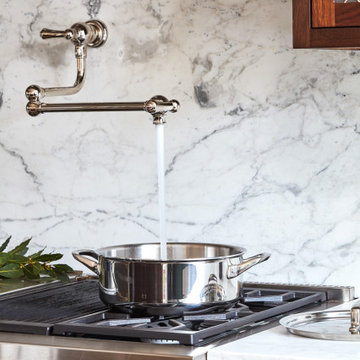
The true success behind this kitchen is the design and the way each detail flows with another. There are five different finishes with five different materials, yet all these elements combine in such harmony that entering the room is like walking into a work of art.
Design details were incorporated to bridge the gap between the traditional nature of the building with the more contemporary functionality of a working kitchen. The Sub Zero & Wolf appliances, whilst not only fabulous in purpose, look sensational.
The Solid American black walnut worktops of the island remind you of the beautiful natural materials that play a big part in this kitchen. Mesh centrepieces to the shaker doors demonstrate the transition between classic and contemporary.
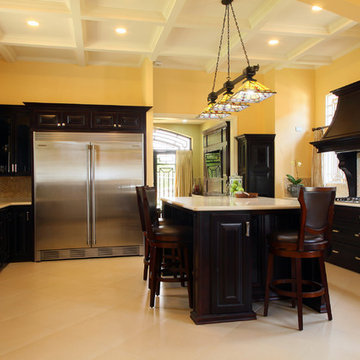
rene ortiz
Inspiration for a large eclectic open concept kitchen remodel in Other with an undermount sink, raised-panel cabinets, dark wood cabinets, quartz countertops, yellow backsplash, mosaic tile backsplash, stainless steel appliances and an island
Inspiration for a large eclectic open concept kitchen remodel in Other with an undermount sink, raised-panel cabinets, dark wood cabinets, quartz countertops, yellow backsplash, mosaic tile backsplash, stainless steel appliances and an island

Inspiration for a small eclectic u-shaped laminate floor and black floor eat-in kitchen remodel in Bordeaux with a single-bowl sink, beige cabinets, laminate countertops, yellow backsplash, black appliances, an island and black countertops
Eclectic Kitchen with Yellow Backsplash Ideas
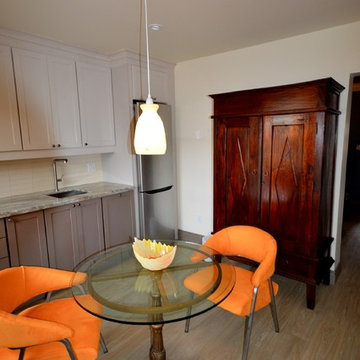
A glass table and 2 bright orange post-modern chairs do double duty as an eating area and also as a small island. A large painting by Matt Beasant covers one wall. Extra serving space is provided by a pale blue vintage telephone table. An antique Chinese armoire adds storage space.
9





