Eclectic Living Space with a Stone Fireplace Ideas
Refine by:
Budget
Sort by:Popular Today
141 - 160 of 3,520 photos
Item 1 of 3
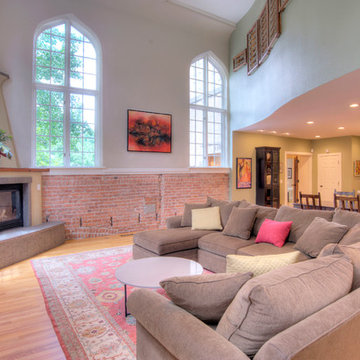
The great room after renovation. Renovations included a new custom corner fireplace, remodeled kitchen, and the former half wall on the upper level was extended to the ceiling for greater privacy (with openings featuring antique cast iron balustrade panels).
Photo by Obeo
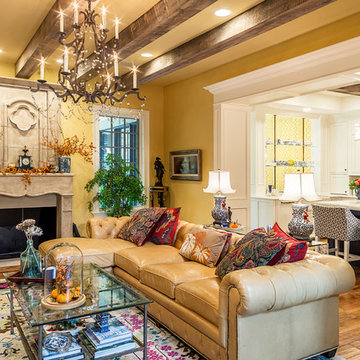
Rolfe Hokanson
Family room - mid-sized eclectic open concept medium tone wood floor family room idea in Chicago with yellow walls, a standard fireplace, a stone fireplace and a media wall
Family room - mid-sized eclectic open concept medium tone wood floor family room idea in Chicago with yellow walls, a standard fireplace, a stone fireplace and a media wall
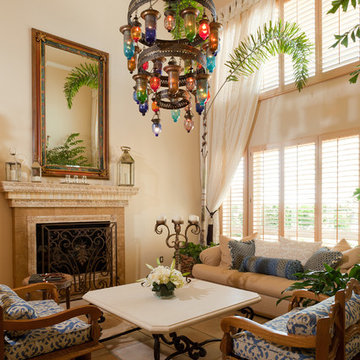
Mike Gaff
Living room - mid-sized eclectic open concept travertine floor living room idea in Sacramento with beige walls, a standard fireplace and a stone fireplace
Living room - mid-sized eclectic open concept travertine floor living room idea in Sacramento with beige walls, a standard fireplace and a stone fireplace
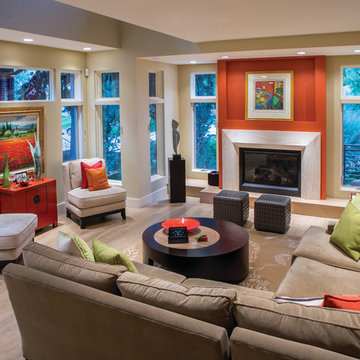
Living room - mid-sized eclectic formal and enclosed medium tone wood floor living room idea in Salt Lake City with beige walls, a standard fireplace, a stone fireplace and no tv
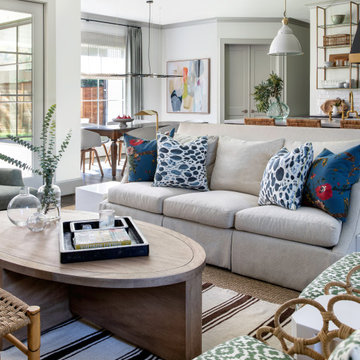
Inspiration for a large eclectic open concept medium tone wood floor and brown floor living room remodel in Houston with white walls, a standard fireplace and a stone fireplace
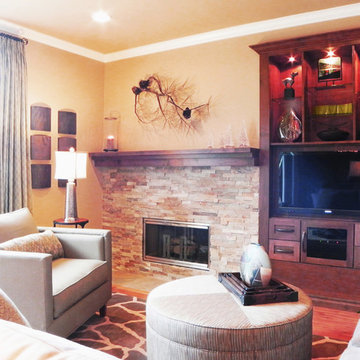
This warm and inviting family room features a stacked stone fireplace facade with a custom mantel. The entertainment center features glass shelves and lighting to display collectibles. Custom traversing draperies provide light control. A comfortable sectional, chair and a half, and round ottoman create a cozy area for conversation and TV viewing. The warm golden beige paint color adds warmth.
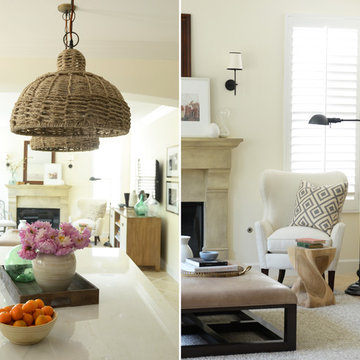
Interior Design by Brittany Stiles. Orange County residence in which we transformed a Tuscan style home in a semi custom development into a unique space with a fresher sensibility. We painted the walls white and kept all of the furnishings light, but unique in style to achieve a layered look. Photography by Stacey Sutherland.
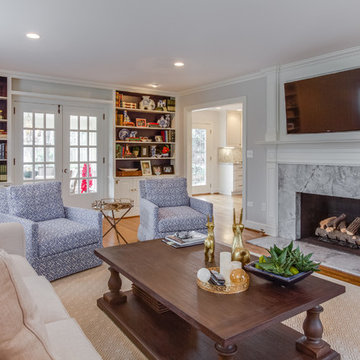
Architectural Builders
Inspiration for a large eclectic enclosed medium tone wood floor family room remodel in Louisville with blue walls, a stone fireplace and a wall-mounted tv
Inspiration for a large eclectic enclosed medium tone wood floor family room remodel in Louisville with blue walls, a stone fireplace and a wall-mounted tv
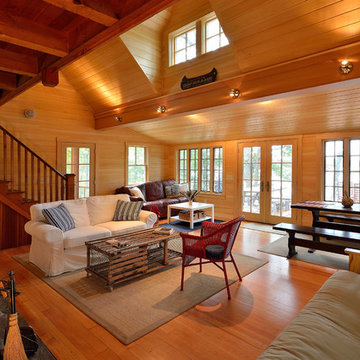
David Matero
Family room - eclectic open concept family room idea in Portland Maine with a standard fireplace, a stone fireplace and a wall-mounted tv
Family room - eclectic open concept family room idea in Portland Maine with a standard fireplace, a stone fireplace and a wall-mounted tv
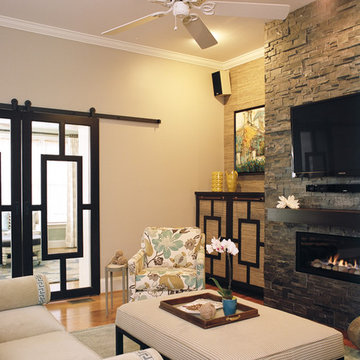
This modern family room has a lovely blend of shapes and texture. The custom graphic motif featured on the cabinet doors and glass doors with barndoor hardware bring a strong geometric pattern to the space. The grasscloth walls and stacked stone fireplace add texture. When the ribbon style fireplace is blazzing the room is so warm and inviting.
Photography by Bobby Singleton
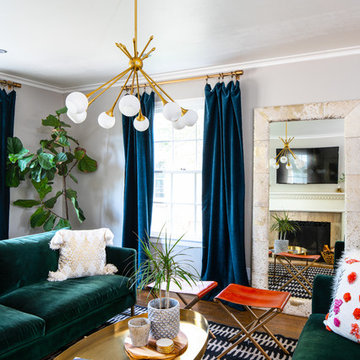
Mid-sized eclectic enclosed dark wood floor and brown floor living room photo in Other with a standard fireplace, a stone fireplace, a wall-mounted tv and gray walls
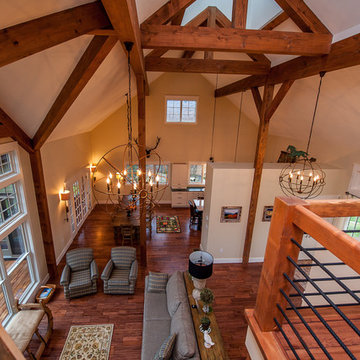
The Cabot provides 2,367 square feet of living space, 3 bedrooms and 2.5 baths. This stunning barn style design focuses on open concept living.
Northpeak Photography

Bright spacious living room with large sectional and cozy fireplace. This contemporary-eclectic living room features cultural patterns, warm rustic woods, slab stone fireplace, vibrant artwork, and unique sculptures. The contrast between traditional wood accents and clean, tailored furnishings creates a surprising balance of urban design and country charm.
Designed by Design Directives, LLC., who are based in Scottsdale and serving throughout Phoenix, Paradise Valley, Cave Creek, Carefree, and Sedona.
For more about Design Directives, click here: https://susanherskerasid.com/
To learn more about this project, click here: https://susanherskerasid.com/urban-ranch
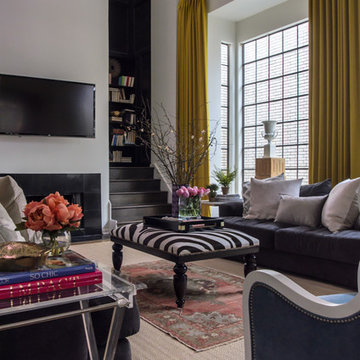
Max Burkhalter
Family room - large eclectic open concept dark wood floor family room idea in Houston with white walls, a standard fireplace, a stone fireplace and a wall-mounted tv
Family room - large eclectic open concept dark wood floor family room idea in Houston with white walls, a standard fireplace, a stone fireplace and a wall-mounted tv
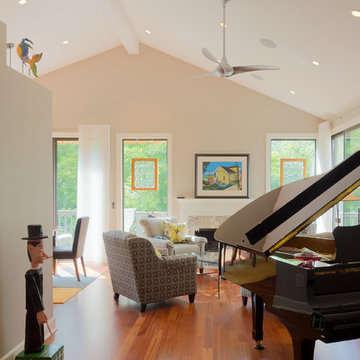
Photos by Fred Golden
Mid-sized eclectic open concept medium tone wood floor living room photo in Detroit with a music area, a standard fireplace, a stone fireplace and no tv
Mid-sized eclectic open concept medium tone wood floor living room photo in Detroit with a music area, a standard fireplace, a stone fireplace and no tv
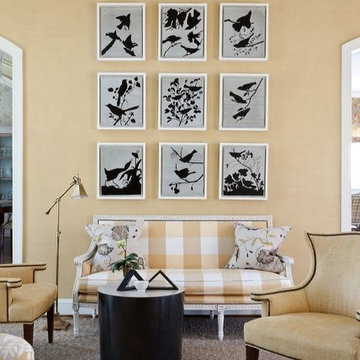
Angie Seckinger
Living room - large eclectic formal and enclosed medium tone wood floor living room idea in DC Metro with yellow walls, a standard fireplace, a stone fireplace and no tv
Living room - large eclectic formal and enclosed medium tone wood floor living room idea in DC Metro with yellow walls, a standard fireplace, a stone fireplace and no tv
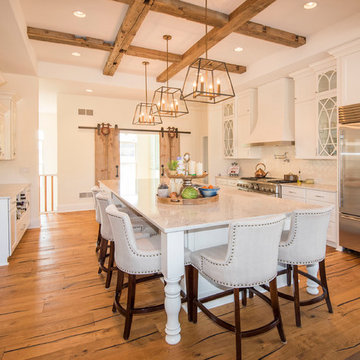
Detour Marketing
Large eclectic open concept medium tone wood floor and brown floor living room library photo in Milwaukee with white walls, a standard fireplace, a stone fireplace and a concealed tv
Large eclectic open concept medium tone wood floor and brown floor living room library photo in Milwaukee with white walls, a standard fireplace, a stone fireplace and a concealed tv
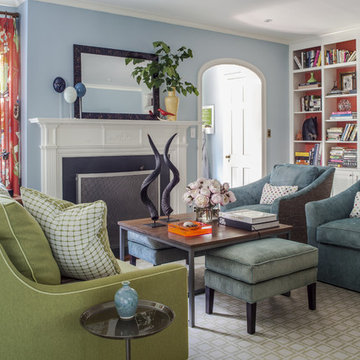
Design by Christopher Patrick
Inspiration for a mid-sized eclectic formal and enclosed dark wood floor living room remodel in DC Metro with blue walls, a standard fireplace, no tv and a stone fireplace
Inspiration for a mid-sized eclectic formal and enclosed dark wood floor living room remodel in DC Metro with blue walls, a standard fireplace, no tv and a stone fireplace
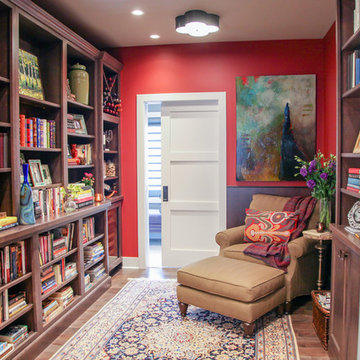
Original Artwork by Mary Hamilton
Example of a small eclectic enclosed medium tone wood floor living room library design in Milwaukee with red walls, no fireplace, a stone fireplace and no tv
Example of a small eclectic enclosed medium tone wood floor living room library design in Milwaukee with red walls, no fireplace, a stone fireplace and no tv
Eclectic Living Space with a Stone Fireplace Ideas
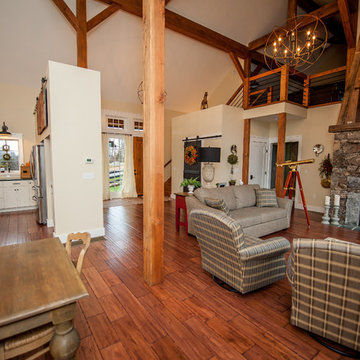
The Cabot provides 2,367 square feet of living space, 3 bedrooms and 2.5 baths. This stunning barn style design focuses on open concept living.
Northpeak Photography
8









