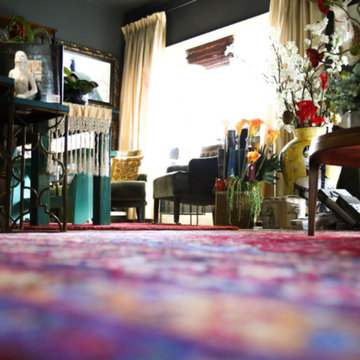Eclectic Living Space with Black Walls Ideas
Refine by:
Budget
Sort by:Popular Today
121 - 140 of 426 photos
Item 1 of 3
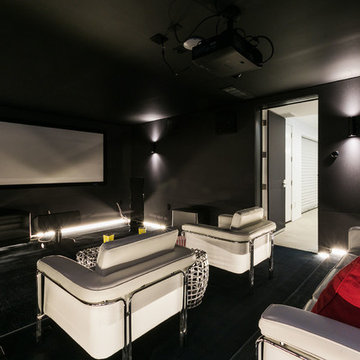
Eclectic Media Room,
Open Homes Photography Inc.
Example of an eclectic enclosed carpeted and black floor home theater design in San Francisco with black walls and a projector screen
Example of an eclectic enclosed carpeted and black floor home theater design in San Francisco with black walls and a projector screen
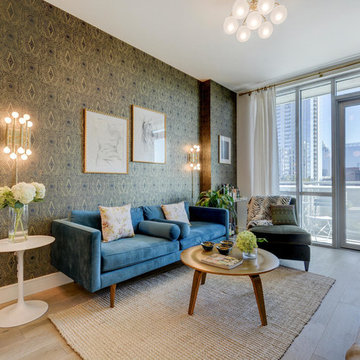
Client moved to downtown Austin and was looking for a space to compliment her new lifestyle. It's a small space, so we made the most of the space and created a unique and sexy environment for her.
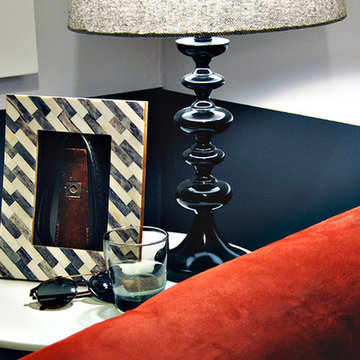
Example of a small eclectic formal and open concept light wood floor living room design in New York with black walls and a tv stand
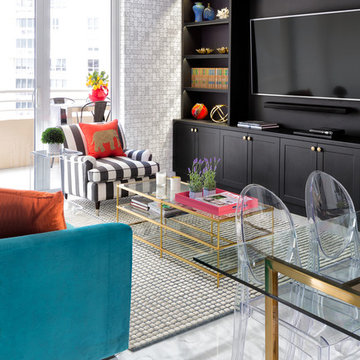
Feature in: Luxe Magazine Miami & South Florida Luxury Magazine
If visitors to Robyn and Allan Webb’s one-bedroom Miami apartment expect the typical all-white Miami aesthetic, they’ll be pleasantly surprised upon stepping inside. There, bold theatrical colors, like a black textured wallcovering and bright teal sofa, mix with funky patterns,
such as a black-and-white striped chair, to create a space that exudes charm. In fact, it’s the wife’s style that initially inspired the design for the home on the 20th floor of a Brickell Key high-rise. “As soon as I saw her with a green leather jacket draped across her shoulders, I knew we would be doing something chic that was nothing like the typical all- white modern Miami aesthetic,” says designer Maite Granda of Robyn’s ensemble the first time they met. The Webbs, who often vacation in Paris, also had a clear vision for their new Miami digs: They wanted it to exude their own modern interpretation of French decor.
“We wanted a home that was luxurious and beautiful,”
says Robyn, noting they were downsizing from a four-story residence in Alexandria, Virginia. “But it also had to be functional.”
To read more visit: https:
https://maitegranda.com/wp-content/uploads/2018/01/LX_MIA18_HOM_MaiteGranda_10.pdf
Rolando Diaz
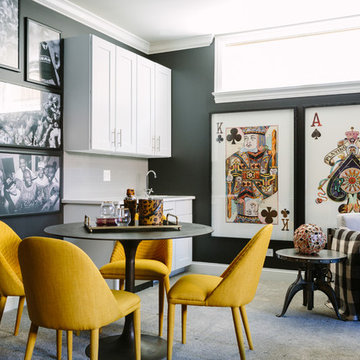
Aimee Mazzenga Photography
Family room - eclectic carpeted and gray floor family room idea in Chicago with black walls
Family room - eclectic carpeted and gray floor family room idea in Chicago with black walls
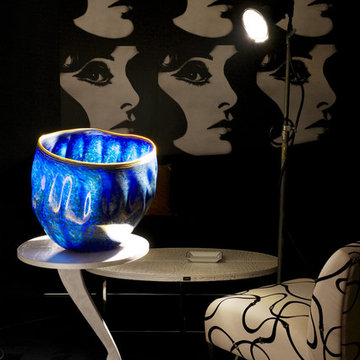
Art glass designer Robert Kaindl's Signature Series Giant Metallic Blue Anthias with 18k gold rim.
Eclectic living room photo in Los Angeles with black walls
Eclectic living room photo in Los Angeles with black walls
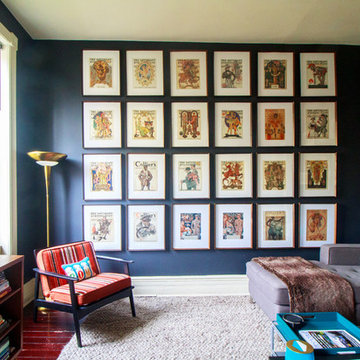
Photo: Sarah Seung-McFarland © 2017 Houzz
Eclectic enclosed painted wood floor and red floor living room photo in New York with black walls and a tv stand
Eclectic enclosed painted wood floor and red floor living room photo in New York with black walls and a tv stand
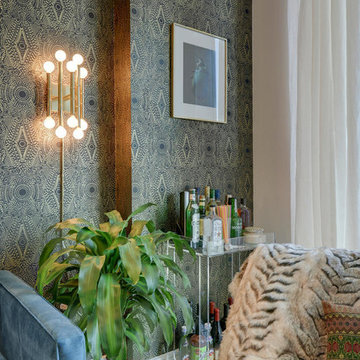
Client moved to downtown Austin and was looking for a space to compliment her new lifestyle. It's a small space, so we made the most of the space and created a unique and sexy environment for her.
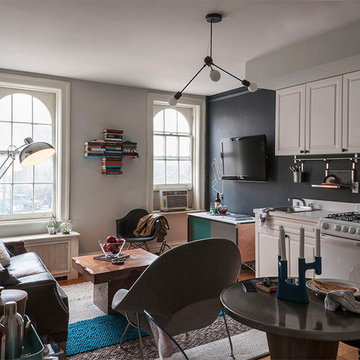
A pre-war West Village bachelor pad inspired by classic mid-century modern designs, mixed with some industrial, traveled, and street style influences. Our client took inspiration from both his travels as well as his city (NY!), and we really wanted to incorporate that into the design. For the living room we painted the walls a warm but light grey, and we mixed some more rustic furniture elements, (like the reclaimed wood coffee table) with some classic mid-century pieces (like the womb chair) to create a multi-functional kitchen/living/dining space. We painted the entire backslash wall in chalkboard paint, and continued the "kitchen wall" idea through to the living room for a cohesive look, by creating a bar set up on the credenza under the TV.
Photos by Matthew Williams

Photography by Blackstone Studios
Restoration by Arciform
Decorated by Lord Design
Rug from Christiane Millinger
Inspiration for a mid-sized eclectic medium tone wood floor family room library remodel in Portland with a standard fireplace, a tile fireplace and black walls
Inspiration for a mid-sized eclectic medium tone wood floor family room library remodel in Portland with a standard fireplace, a tile fireplace and black walls

Feature in: Luxe Magazine Miami & South Florida Luxury Magazine
If visitors to Robyn and Allan Webb’s one-bedroom Miami apartment expect the typical all-white Miami aesthetic, they’ll be pleasantly surprised upon stepping inside. There, bold theatrical colors, like a black textured wallcovering and bright teal sofa, mix with funky patterns,
such as a black-and-white striped chair, to create a space that exudes charm. In fact, it’s the wife’s style that initially inspired the design for the home on the 20th floor of a Brickell Key high-rise. “As soon as I saw her with a green leather jacket draped across her shoulders, I knew we would be doing something chic that was nothing like the typical all- white modern Miami aesthetic,” says designer Maite Granda of Robyn’s ensemble the first time they met. The Webbs, who often vacation in Paris, also had a clear vision for their new Miami digs: They wanted it to exude their own modern interpretation of French decor.
“We wanted a home that was luxurious and beautiful,”
says Robyn, noting they were downsizing from a four-story residence in Alexandria, Virginia. “But it also had to be functional.”
To read more visit: https:
https://maitegranda.com/wp-content/uploads/2018/01/LX_MIA18_HOM_MaiteGranda_10.pdf
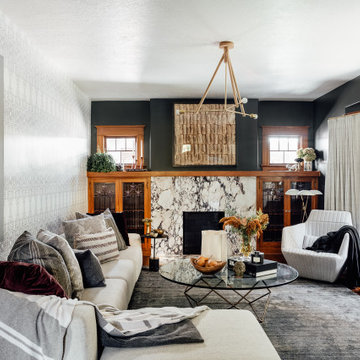
One of the first decisions that we made was to swap the fireplace surround with Violetta marble, wanting a stone with lots of movement and in a color that compliments the warm tone of the home’s wood details. Because the client loves patterns, we paired a small scale pattern in the living room with a larger scale in the entry. We chose a dark color for the remaining walls to ground these layered patterns and allow our modern and mid-century furniture pieces to pop. Because the ceilings aren’t super high, we chose a feature ceiling light to compensate.
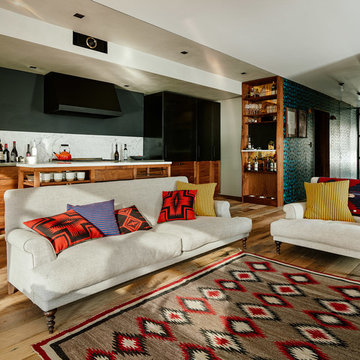
This Brooklyn open kitchen and living room space combines several natural materials to create a warm and inviting place to entertain and relax. The kitchen features custom designed walnut and steel cabinets with concrete countertops and a marble backsplash. The ceiling is partially finished in concrete and features trimless recessed lighting.
© Joe Fletcher Photography

Feature in: Luxe Magazine Miami & South Florida Luxury Magazine
If visitors to Robyn and Allan Webb’s one-bedroom Miami apartment expect the typical all-white Miami aesthetic, they’ll be pleasantly surprised upon stepping inside. There, bold theatrical colors, like a black textured wallcovering and bright teal sofa, mix with funky patterns,
such as a black-and-white striped chair, to create a space that exudes charm. In fact, it’s the wife’s style that initially inspired the design for the home on the 20th floor of a Brickell Key high-rise. “As soon as I saw her with a green leather jacket draped across her shoulders, I knew we would be doing something chic that was nothing like the typical all- white modern Miami aesthetic,” says designer Maite Granda of Robyn’s ensemble the first time they met. The Webbs, who often vacation in Paris, also had a clear vision for their new Miami digs: They wanted it to exude their own modern interpretation of French decor.
“We wanted a home that was luxurious and beautiful,”
says Robyn, noting they were downsizing from a four-story residence in Alexandria, Virginia. “But it also had to be functional.”
To read more visit: https:
https://maitegranda.com/wp-content/uploads/2018/01/LX_MIA18_HOM_MaiteGranda_10.pdf
Rolando Diaz
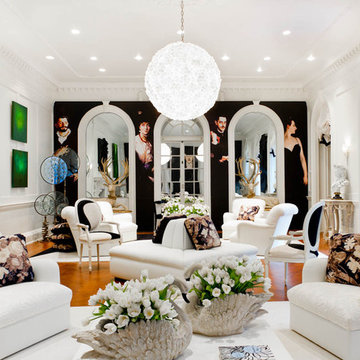
Photo: Rikki Snyder © 2012 Houzz
Stark Carpet, AstekWallcovering Inc., C. Stasky Associates Ltd., Fine Arts Furniture Inc., Kyle Bunting, John Salibello Antiques, Nohra Haime Gallery, Interiors by Royale- Christopher Hyland, J. Robert Scott, Lladro, Stephen Antonson, Newel, K. Dale Turdo
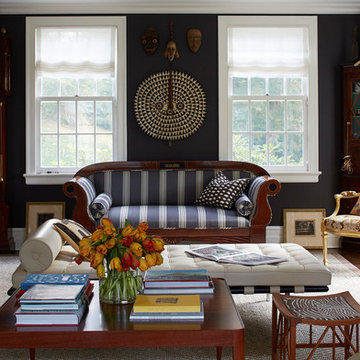
Example of an eclectic enclosed dark wood floor living room design in New York with black walls
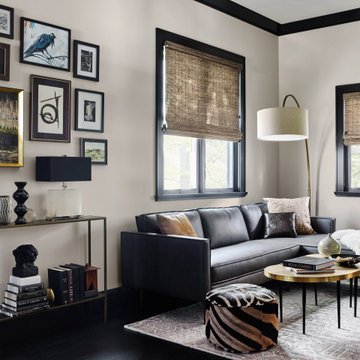
Inspiration for a mid-sized eclectic open concept dark wood floor and black floor living room remodel in San Francisco with black walls, a two-sided fireplace, a stone fireplace and no tv
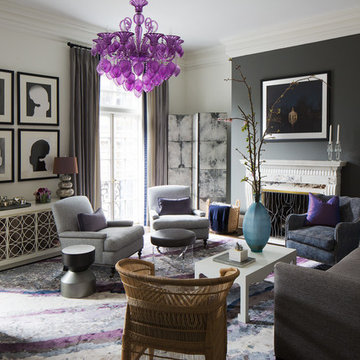
Jeremy Witteveen
Inspiration for an eclectic formal living room remodel in Chicago with black walls, a standard fireplace and a stone fireplace
Inspiration for an eclectic formal living room remodel in Chicago with black walls, a standard fireplace and a stone fireplace
Eclectic Living Space with Black Walls Ideas
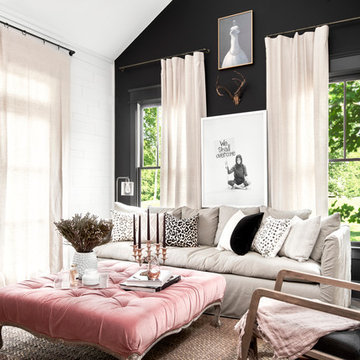
Designer: April Tomlin Interiors
April Tomlin created this graphic, color block black and white living room, and accented it with Loom throw pillows and versatile ring top drapery window treatments. Shop and create your custom accents at loomdecor.com
7










