Eclectic Stucco Exterior Home Ideas
Refine by:
Budget
Sort by:Popular Today
41 - 60 of 452 photos
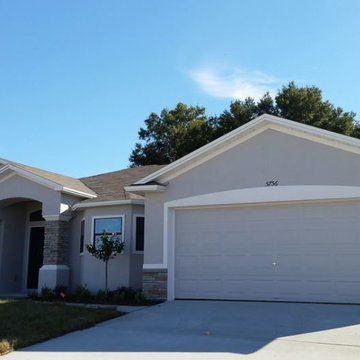
The curb appeal of the Roanoke floor plan is very distinct with its double gable, raised entry, bay window, double door and stone accents
Eclectic gray one-story stucco exterior home idea in Orlando
Eclectic gray one-story stucco exterior home idea in Orlando
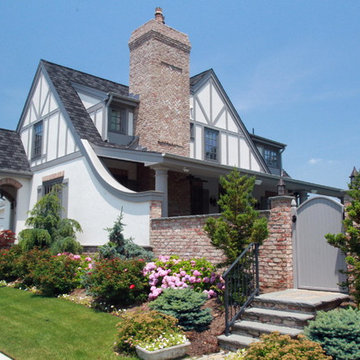
QMA Architects & Planners
Todd Miller, Architect
Large eclectic white two-story stucco gable roof idea in Philadelphia
Large eclectic white two-story stucco gable roof idea in Philadelphia
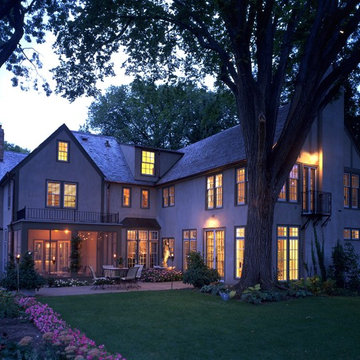
Inspiration for a large eclectic gray two-story stucco gable roof remodel in Minneapolis
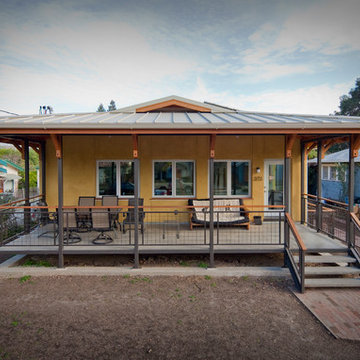
A group home with 8 bedrooms, for a Stanford University collective. A blend of vernacular craftsman and Spanish details, expressed in a modern way, with concrete, stucco, steel, and cedar. Sustainable, energy efficient, passive solar collection, super insulated, HRV air handling, and many more innovative systems.
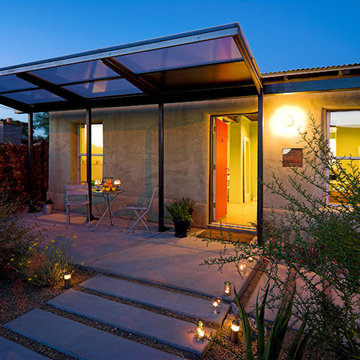
Liam Frederick
Small eclectic one-story stucco exterior home idea in Phoenix
Small eclectic one-story stucco exterior home idea in Phoenix
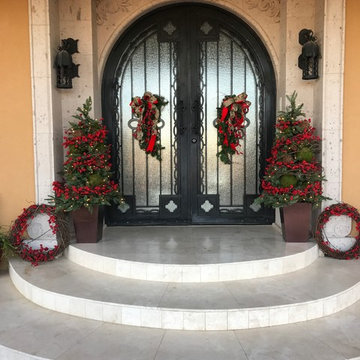
Large eclectic beige two-story stucco exterior home photo in Phoenix with a hip roof
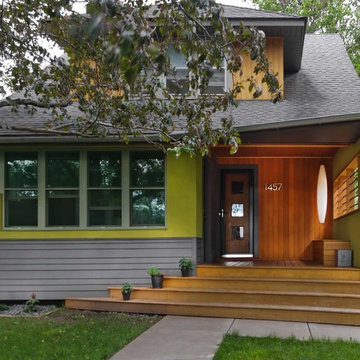
© Gilbertson Photography
Example of a small eclectic green two-story stucco exterior home design in Minneapolis
Example of a small eclectic green two-story stucco exterior home design in Minneapolis
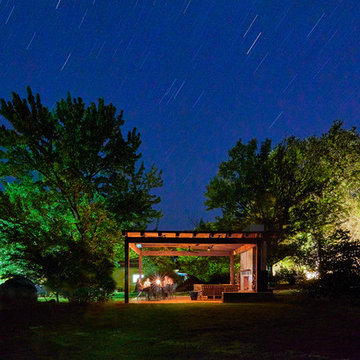
A feat of structural engineering and the perfect destination for outdoor living! Rustic and Modern design come together seamlessly to create an atmosphere of style and comfort. This spacious outdoor lounge features a Dekton fireplace and one of a kind angular ceiling system. Custom dining and coffee tables are made of raw steel topped by Dekton surfaces. Steel elements are repeated on the suspension of the reclaimed mantle and large 4’x4’ steel X’s for storing firewood. Sofa and Lounge Chairs in teak with worry-free outdoor rated fabric make living easy. Let’s sail away!
Fred Donham of PhotographerLink
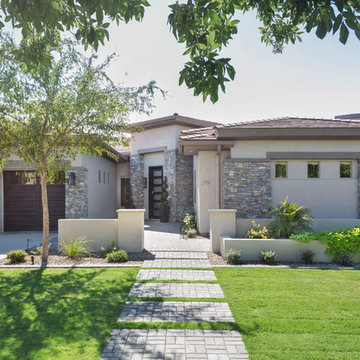
Exterior with stucco and rock
Inspiration for a large eclectic gray one-story stucco exterior home remodel in Phoenix with a tile roof
Inspiration for a large eclectic gray one-story stucco exterior home remodel in Phoenix with a tile roof
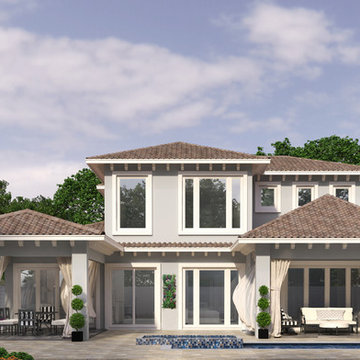
Large eclectic gray two-story stucco exterior home idea in Miami with a tile roof
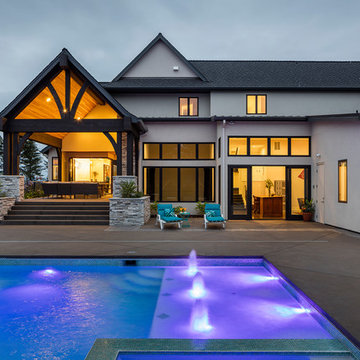
Bob Greenspan
Large eclectic white two-story stucco exterior home idea in Portland with a shingle roof
Large eclectic white two-story stucco exterior home idea in Portland with a shingle roof
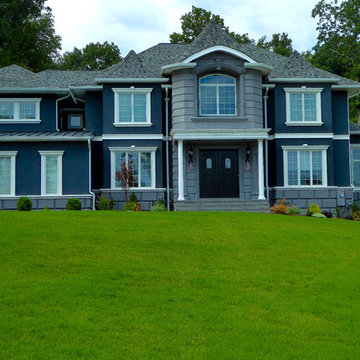
The owner of this 5,200 square foot home located in Sparta, New Jersey was looking to do something a little bit different. He was looking to flair all the roof lines and create a solid feeling structure.The core of the house is completely open two stories with just the stairway interrupting the openness. The first floor is very open with the kitchen completely open to a beautiful sitting area with a fireplace and to an oversized breakfast area which flows directly into the two story high family room which is topped off with arch top windows. Off to the side of the house projects a Conservatory that brings in the morning sun. The upstairs has an spacious Master Bedroom Suite that features a Master Den with a two sided fireplace.
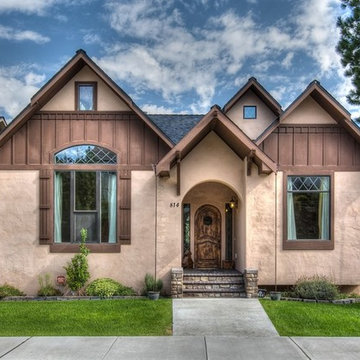
Inspiration for an eclectic one-story stucco exterior home remodel in Seattle
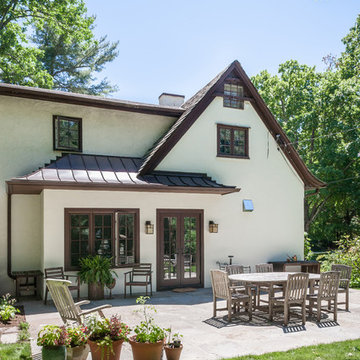
Exterior view of the small addition with doors into kitchen/family room area
Inspiration for an eclectic white two-story stucco exterior home remodel in New York with a shed roof
Inspiration for an eclectic white two-story stucco exterior home remodel in New York with a shed roof
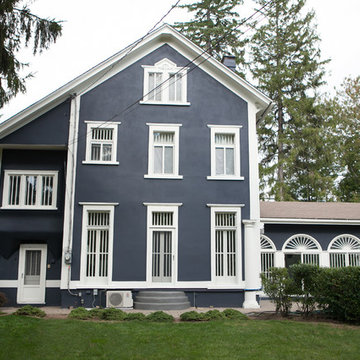
Deraso Portfolios
Large eclectic blue three-story stucco exterior home photo in New York
Large eclectic blue three-story stucco exterior home photo in New York
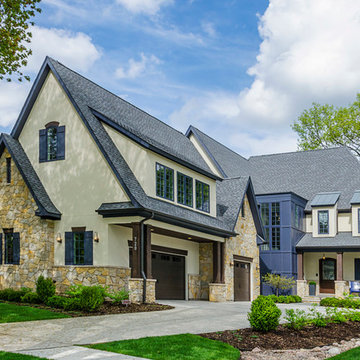
Mid-sized eclectic blue two-story stucco exterior home photo in Chicago
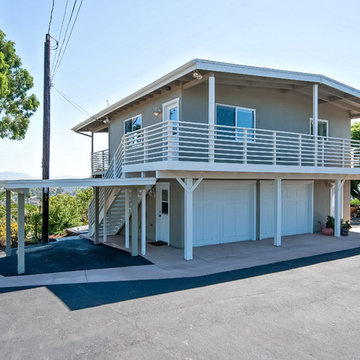
Two story detached building with a two car garage and workshop on the first floor and an accessory apartment on the second floor. Photo: Preview First
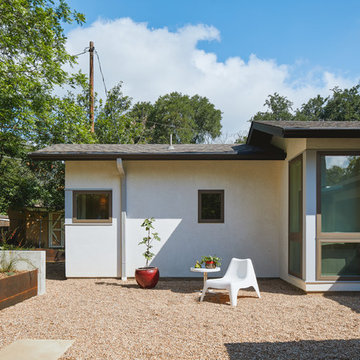
Leonid Furmansky Photography
Inspiration for a small eclectic white stucco exterior home remodel in Austin with a shingle roof
Inspiration for a small eclectic white stucco exterior home remodel in Austin with a shingle roof
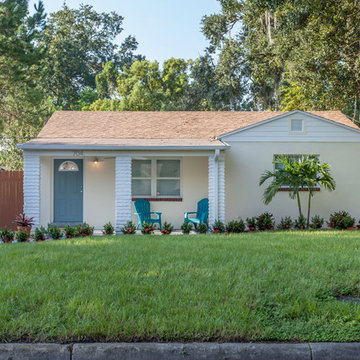
David Sibbett
Inspiration for a small eclectic beige one-story stucco exterior home remodel in Tampa
Inspiration for a small eclectic beige one-story stucco exterior home remodel in Tampa
Eclectic Stucco Exterior Home Ideas
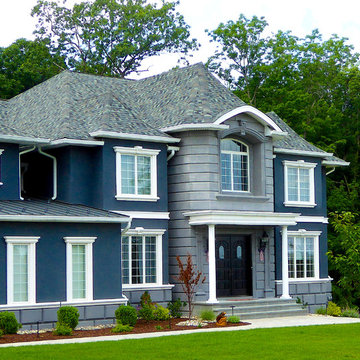
The owner of this 5,200 square foot home located in Sparta, New Jersey was looking to do something a little bit different. He was looking to flair all the roof lines and create a solid feeling structure.The core of the house is completely open two stories with just the stairway interrupting the openness. The first floor is very open with the kitchen completely open to a beautiful sitting area with a fireplace and to an oversized breakfast area which flows directly into the two story high family room which is topped off with arch top windows. Off to the side of the house projects a Conservatory that brings in the morning sun. The upstairs has an spacious Master Bedroom Suite that features a Master Den with a two sided fireplace.
3





