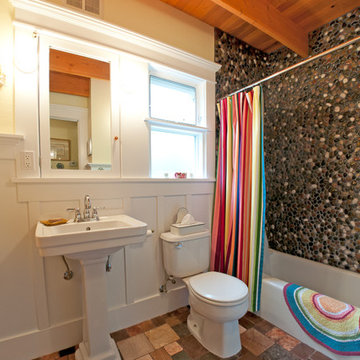Pebble Tile Eclectic Bathroom Ideas
Refine by:
Budget
Sort by:Popular Today
1 - 20 of 63 photos
Item 1 of 3
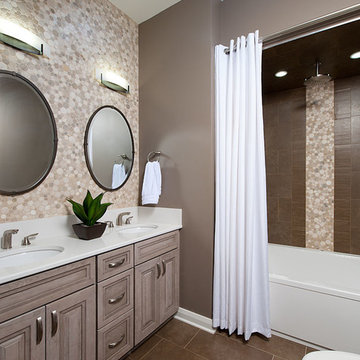
Craig Thompson Photography, tile and cabinetry: Prosource Bridgeville, Fixtures: Splash, Sherwin Williams Paint, Lighting and Mirrors: Hubbardton Forge
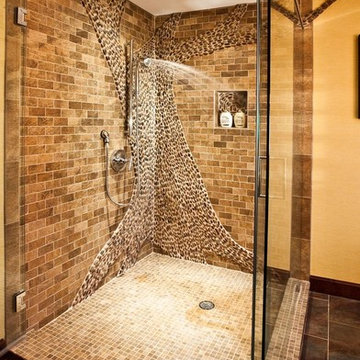
To cut on the material cost for the river rocks, instead of tiling the whole shower section, interior designer Celine Riard came up with a clever solution: a tree outline, reducing by almost 70% the need for the river rocks, and filing the rest with affordable tiles.
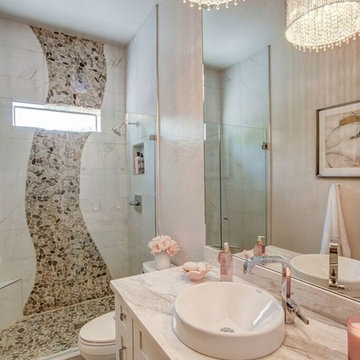
Lister Assister
Inspiration for a small eclectic 3/4 white tile and pebble tile porcelain tile bathroom remodel in Phoenix with shaker cabinets, white cabinets, a two-piece toilet, gray walls, granite countertops and a vessel sink
Inspiration for a small eclectic 3/4 white tile and pebble tile porcelain tile bathroom remodel in Phoenix with shaker cabinets, white cabinets, a two-piece toilet, gray walls, granite countertops and a vessel sink
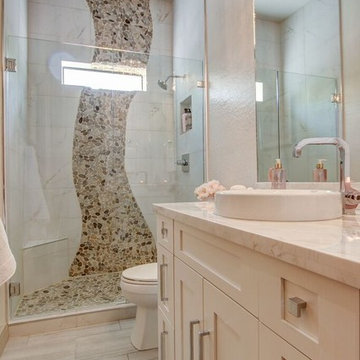
Lister Assister
Bathroom - small eclectic 3/4 white tile and pebble tile porcelain tile bathroom idea in Phoenix with shaker cabinets, white cabinets, a two-piece toilet, gray walls, granite countertops and a vessel sink
Bathroom - small eclectic 3/4 white tile and pebble tile porcelain tile bathroom idea in Phoenix with shaker cabinets, white cabinets, a two-piece toilet, gray walls, granite countertops and a vessel sink
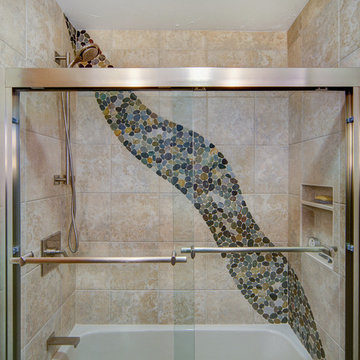
This small bathroom makeover features cut pebble tiles. They form a "brook" flowing creatively across the shower surround and the vanity backsplash.
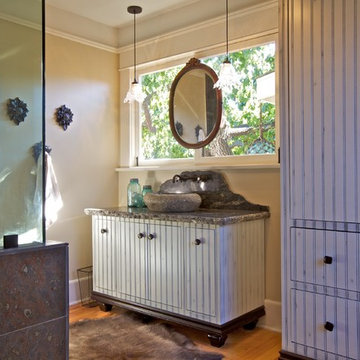
This Craftsman style home is nestled into Mission Hills. It was built in 1914 and has the historic designation as a craftsman style home.
The homeowner wanted to update her master bathroom. This project took an 11.5’ x 8.5 room that was cut into two smaller, chopped up spaces (see original construction plan) and converted it into a larger more cohesive on-suite master bathroom.
The homeowner is an artist with a rustic, eclectic taste. So, we first made the space extremely functional, by opening up the room’s interior into one united space. We then created a unique antiqued bead board vanity and furniture-style armoire with unique details that give the space a nod to it’s 1914 history. Additionally, we added some more contemporary yet rustic amenitities with a granite vessel sink and wall mounted faucet in oil-rubbed bronze. The homeowner loves the view into her back garden, so we emphasized this focal point, by locating the vanity underneath the window, and placing an antique mirror above it. It is flanked by two, hand-blown Venetian glass pendant lights, that also allow the natural light into the space.
We commissioned a custom-made chandelier featuring antique stencils for the center of the ceiling.
The other side of the room features a much larger shower with a built-in bench seat and is clad in Brazilian multi-slate and a pebble floor. A frameless glass shower enclosure also gives the room and open, unobstructed view and makes the space feel larger.
The room features it’s original Douglas Fur Wood flooring, that also extends through the entire home.
The project cost approximately $27,000.
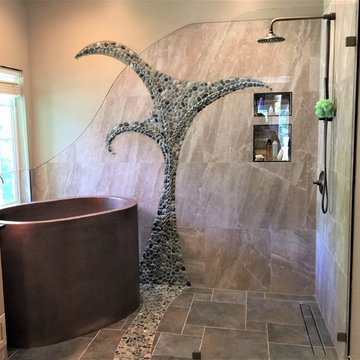
J Wood Flooring
Inspiration for a mid-sized eclectic master multicolored tile and pebble tile porcelain tile bathroom remodel in Charlotte with light wood cabinets, beige walls, a vessel sink and marble countertops
Inspiration for a mid-sized eclectic master multicolored tile and pebble tile porcelain tile bathroom remodel in Charlotte with light wood cabinets, beige walls, a vessel sink and marble countertops
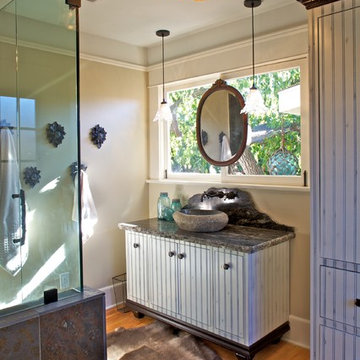
This Craftsman style home is nestled into Mission Hills. It was built in 1914 and has the historic designation as a craftsman style home.
The homeowner wanted to update her master bathroom. This project took an 11.5’ x 8.5 room that was cut into two smaller, chopped up spaces (see original construction plan) and converted it into a larger more cohesive on-suite master bathroom.
The homeowner is an artist with a rustic, eclectic taste. So, we first made the space extremely functional, by opening up the room’s interior into one united space. We then created a unique antiqued bead board vanity and furniture-style armoire with unique details that give the space a nod to it’s 1914 history. Additionally, we added some more contemporary yet rustic amenitities with a granite vessel sink and wall mounted faucet in oil-rubbed bronze. The homeowner loves the view into her back garden, so we emphasized this focal point, by locating the vanity underneath the window, and placing an antique mirror above it. It is flanked by two, hand-blown Venetian glass pendant lights, that also allow the natural light into the space.
We commissioned a custom-made chandelier featuring antique stencils for the center of the ceiling.
The other side of the room features a much larger shower with a built-in bench seat and is clad in Brazilian multi-slate and a pebble floor. A frameless glass shower enclosure also gives the room and open, unobstructed view and makes the space feel larger.
The room features it’s original Douglas Fur Wood flooring, that also extends through the entire home.
The project cost approximately $27,000.
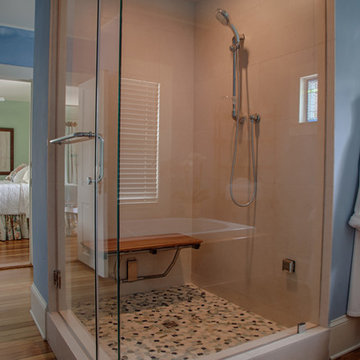
Swan suite spa steam shower
Mid-sized eclectic beige tile and pebble tile medium tone wood floor sauna photo in Orlando with blue walls
Mid-sized eclectic beige tile and pebble tile medium tone wood floor sauna photo in Orlando with blue walls
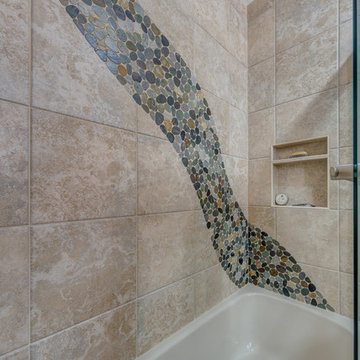
This small bathroom makeover features cut pebble tiles. They form a "brook" flowing creatively across the shower surround and the vanity backsplash.
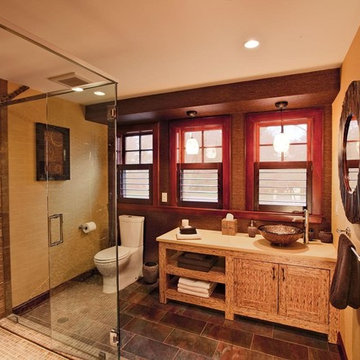
Inspiration for a large eclectic 3/4 brown tile and pebble tile porcelain tile corner shower remodel in Boston with a vessel sink, shaker cabinets, light wood cabinets, quartz countertops, a two-piece toilet and beige walls
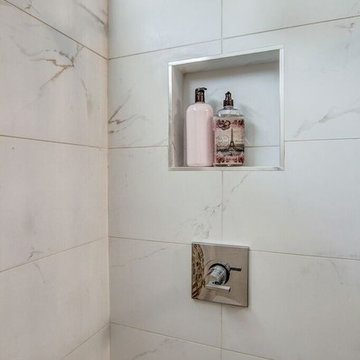
Lister Assister
Inspiration for a small eclectic 3/4 white tile and pebble tile porcelain tile bathroom remodel in Phoenix with shaker cabinets, white cabinets, a two-piece toilet, gray walls, granite countertops and a vessel sink
Inspiration for a small eclectic 3/4 white tile and pebble tile porcelain tile bathroom remodel in Phoenix with shaker cabinets, white cabinets, a two-piece toilet, gray walls, granite countertops and a vessel sink
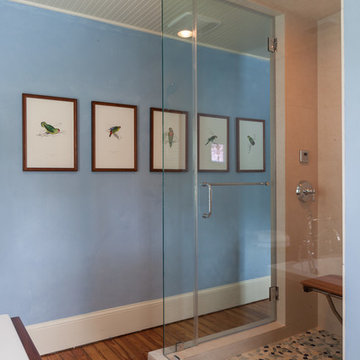
Swan suite spa steam shower
Mid-sized eclectic beige tile and pebble tile medium tone wood floor sauna photo in Orlando with blue walls
Mid-sized eclectic beige tile and pebble tile medium tone wood floor sauna photo in Orlando with blue walls
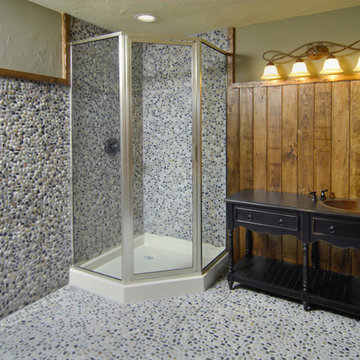
Unusual design for bathroom
Corner shower - large eclectic master gray tile and pebble tile pebble tile floor corner shower idea in Charlotte with a drop-in sink, furniture-like cabinets, dark wood cabinets, wood countertops and green walls
Corner shower - large eclectic master gray tile and pebble tile pebble tile floor corner shower idea in Charlotte with a drop-in sink, furniture-like cabinets, dark wood cabinets, wood countertops and green walls
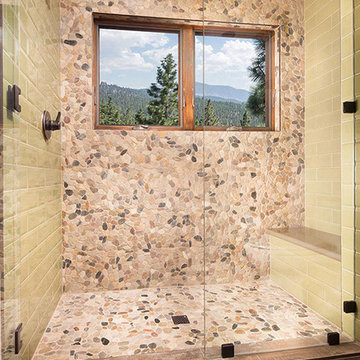
Eclectic beige tile and pebble tile porcelain tile bathroom photo in Other with beige walls
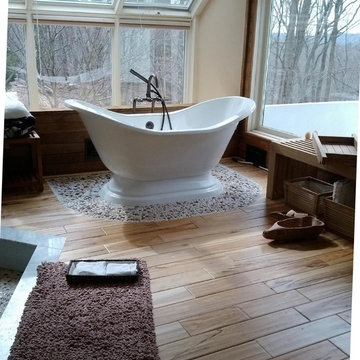
Slipper tub outlined with river rock stone tile, creating a spa experience right at home.
Example of a huge eclectic master pebble tile light wood floor bathroom design in New York
Example of a huge eclectic master pebble tile light wood floor bathroom design in New York
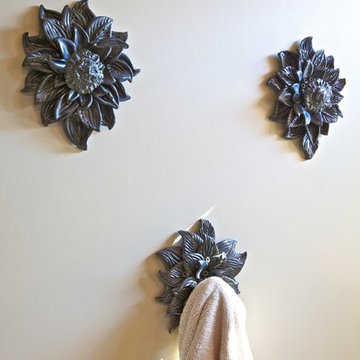
This Craftsman style home is nestled into Mission Hills. It was built in 1914 and has the historic designation as a craftsman style home.
The homeowner wanted to update her master bathroom. This project took an 11.5’ x 8.5 room that was cut into two smaller, chopped up spaces (see original construction plan) and converted it into a larger more cohesive on-suite master bathroom.
The homeowner is an artist with a rustic, eclectic taste. So, we first made the space extremely functional, by opening up the room’s interior into one united space. We then created a unique antiqued bead board vanity and furniture-style armoire with unique details that give the space a nod to it’s 1914 history. Additionally, we added some more contemporary yet rustic amenitities with a granite vessel sink and wall mounted faucet in oil-rubbed bronze. The homeowner loves the view into her back garden, so we emphasized this focal point, by locating the vanity underneath the window, and placing an antique mirror above it. It is flanked by two, hand-blown Venetian glass pendant lights, that also allow the natural light into the space.
We commissioned a custom-made chandelier featuring antique stencils for the center of the ceiling.
The other side of the room features a much larger shower with a built-in bench seat and is clad in Brazilian multi-slate and a pebble floor. A frameless glass shower enclosure also gives the room and open, unobstructed view and makes the space feel larger.
The room features it’s original Douglas Fur Wood flooring, that also extends through the entire home.
The project cost approximately $27,000.
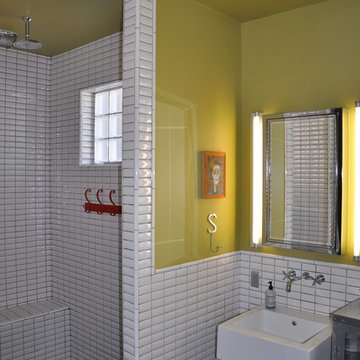
Example of a mid-sized eclectic master black tile and pebble tile pebble tile floor doorless shower design in Houston with white walls
Pebble Tile Eclectic Bathroom Ideas
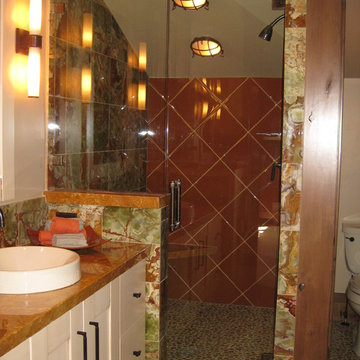
Mid-sized eclectic master multicolored tile and pebble tile doorless shower photo in Salt Lake City with white cabinets and white walls
1






