Eclectic Great Room with a Stone Fireplace Ideas
Refine by:
Budget
Sort by:Popular Today
1 - 20 of 137 photos
Item 1 of 4
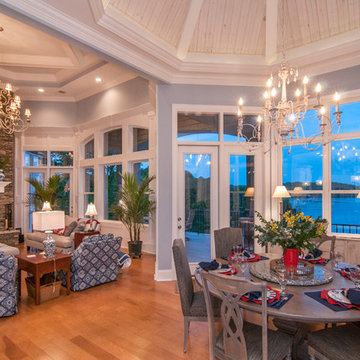
The main level begins with the grand foyer that overlooks an open staircase and out into the sprawling great room, where a towering hearth and custom ceiling design draw the eye upward. The breathtaking dining room is completely open to a huge gourmet kitchen, and leads to both screened and covered rear porches. A series of bay windows on the rear of the home maximizes views from every room.
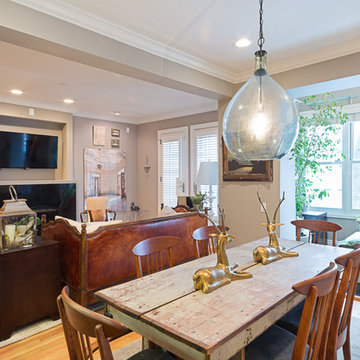
A poet's home features an eclectic collection of vintage furniture pieces enliven a compact family home. Walls are painted in a natural mineral clay based paint.
photography by www.tylermallory.com
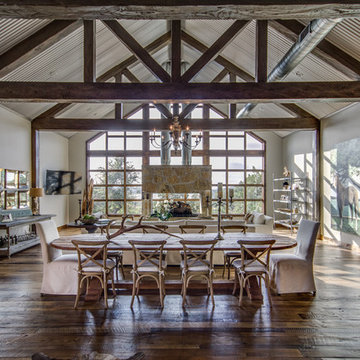
great room to wall of windows
Example of a large eclectic medium tone wood floor and brown floor great room design in Austin with white walls, a two-sided fireplace and a stone fireplace
Example of a large eclectic medium tone wood floor and brown floor great room design in Austin with white walls, a two-sided fireplace and a stone fireplace
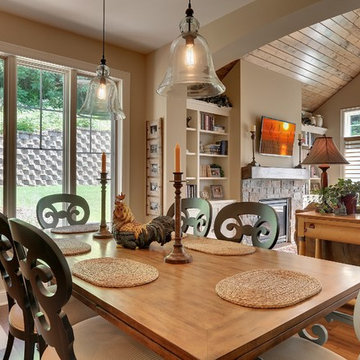
French Country Dining Area with Pendant lighting and open feel.
Inspiration for a mid-sized eclectic medium tone wood floor great room remodel in Minneapolis with beige walls, a standard fireplace and a stone fireplace
Inspiration for a mid-sized eclectic medium tone wood floor great room remodel in Minneapolis with beige walls, a standard fireplace and a stone fireplace
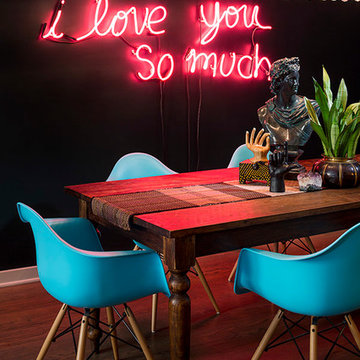
Jacob Hand Photography + Motion- Photographer
Inspiration for a mid-sized eclectic dark wood floor great room remodel in Chicago with green walls, a standard fireplace and a stone fireplace
Inspiration for a mid-sized eclectic dark wood floor great room remodel in Chicago with green walls, a standard fireplace and a stone fireplace
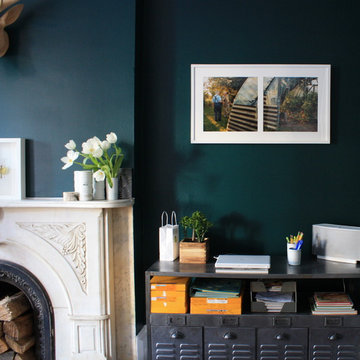
The design effort focuses on the reinvention of a classic brownstone. Located in the heart of Cobble Hill the design keeps pace with the innovative spirit that is Brooklyn.
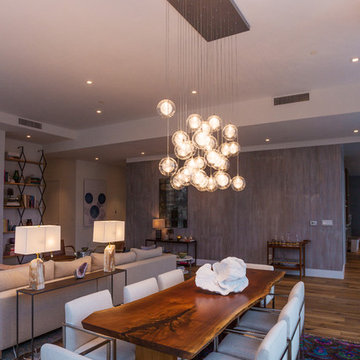
Our Kadur blown glass chandelier shines brightly in this modern Manhattan loft space. Pendants are made from hand-blown glass orbs with drizzled glass orb in center. Color shown: Clear/White Drizzle.
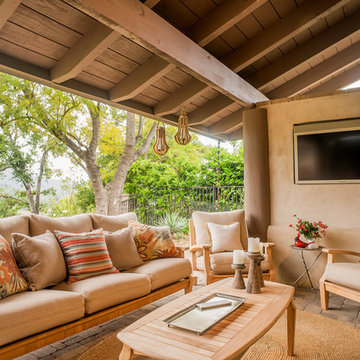
Tom Clary, Clarified Studios
Mid-sized eclectic travertine floor great room photo in Los Angeles with beige walls, a standard fireplace and a stone fireplace
Mid-sized eclectic travertine floor great room photo in Los Angeles with beige walls, a standard fireplace and a stone fireplace
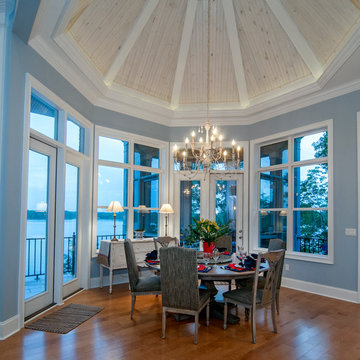
The main level begins with the grand foyer that overlooks an open staircase and out into the sprawling great room, where a towering hearth and custom ceiling design draw the eye upward. The breathtaking dining room is completely open to a huge gourmet kitchen, and leads to both screened and covered rear porches. A series of bay windows on the rear of the home maximizes views from every room, and decorative ceilings add volume.
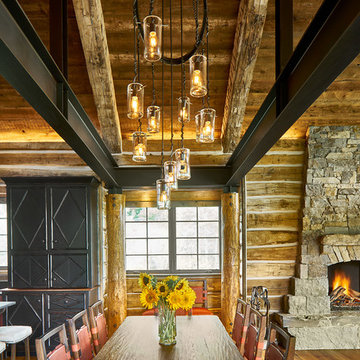
David Patterson Photography
Inspiration for an eclectic medium tone wood floor and brown floor great room remodel in Denver with a standard fireplace and a stone fireplace
Inspiration for an eclectic medium tone wood floor and brown floor great room remodel in Denver with a standard fireplace and a stone fireplace
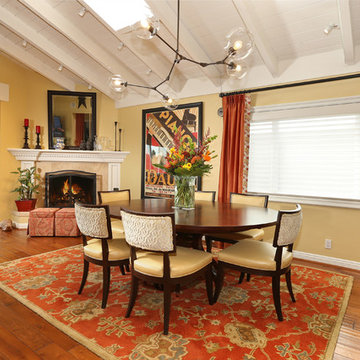
We were hired to select all new fabric, space planning, lighting, and paint colors in this three-story home. Our client decided to do a remodel and to install an elevator to be able to reach all three levels in their forever home located in Redondo Beach, CA.
We selected close to 200 yards of fabric to tell a story and installed all new window coverings, and reupholstered all the existing furniture. We mixed colors and textures to create our traditional Asian theme.
We installed all new LED lighting on the first and second floor with either tracks or sconces. We installed two chandeliers, one in the first room you see as you enter the home and the statement fixture in the dining room reminds me of a cherry blossom.
We did a lot of spaces planning and created a hidden office in the family room housed behind bypass barn doors. We created a seating area in the bedroom and a conversation area in the downstairs.
I loved working with our client. She knew what she wanted and was very easy to work with. We both expanded each other's horizons.
Tom Queally Photography
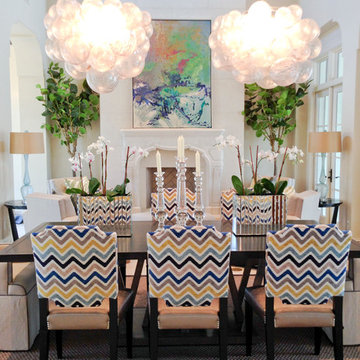
Mid-sized eclectic porcelain tile and white floor great room photo in Tampa with white walls, a standard fireplace and a stone fireplace
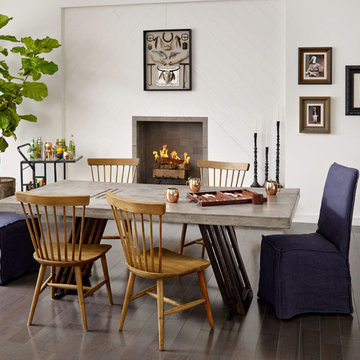
Great room - mid-sized eclectic dark wood floor great room idea in Charlotte with white walls, a standard fireplace and a stone fireplace
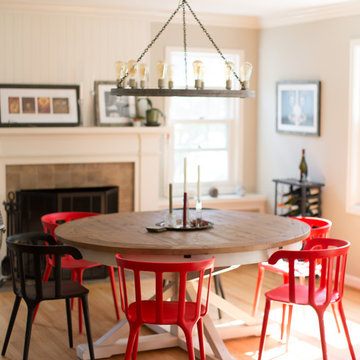
Example of a mid-sized eclectic light wood floor great room design in Portland with beige walls, a standard fireplace and a stone fireplace
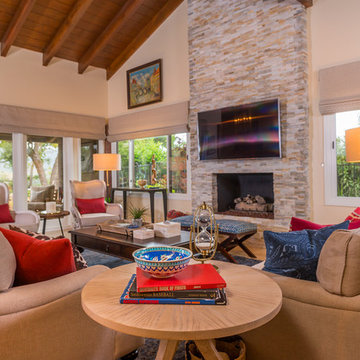
Tom Clary, Clarified Studios
Mid-sized eclectic travertine floor great room photo in Los Angeles with beige walls, a standard fireplace and a stone fireplace
Mid-sized eclectic travertine floor great room photo in Los Angeles with beige walls, a standard fireplace and a stone fireplace
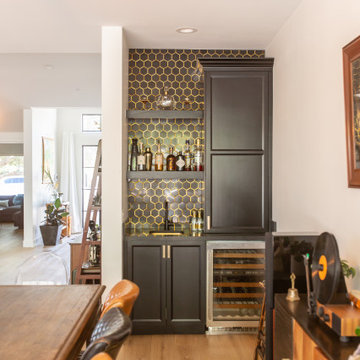
Inspiration for a mid-sized eclectic light wood floor great room remodel in Phoenix with white walls and a stone fireplace
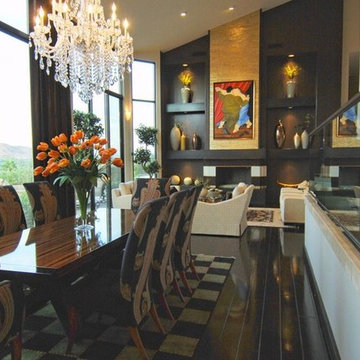
Great room - large eclectic dark wood floor great room idea in Phoenix with black walls, a standard fireplace and a stone fireplace
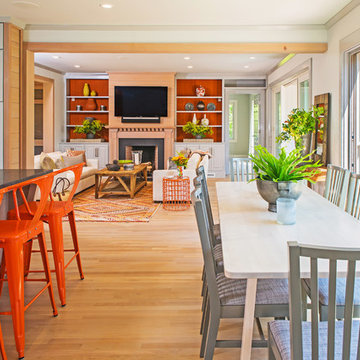
Interior Architecture: John Fuller /Mitchell Fuller Architects
Contractor: Mark Hurwitz Designer Builder
Photography: Gil Jacobs
Great room - mid-sized eclectic light wood floor great room idea in Boston with white walls, a standard fireplace and a stone fireplace
Great room - mid-sized eclectic light wood floor great room idea in Boston with white walls, a standard fireplace and a stone fireplace
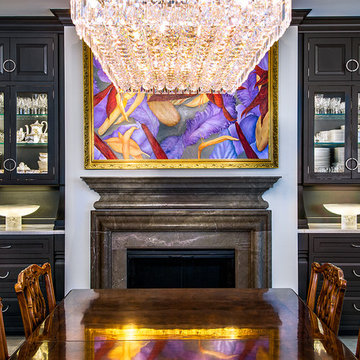
Eclectic great room photo in Chicago with blue walls, a standard fireplace and a stone fireplace
Eclectic Great Room with a Stone Fireplace Ideas
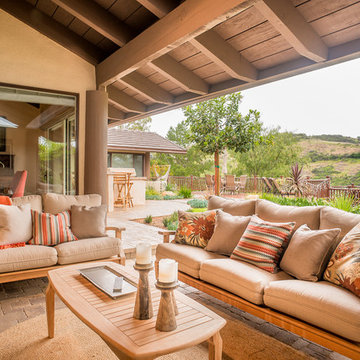
Tom Clary, Clarified Studios
Mid-sized eclectic travertine floor great room photo in Los Angeles with beige walls, a standard fireplace and a stone fireplace
Mid-sized eclectic travertine floor great room photo in Los Angeles with beige walls, a standard fireplace and a stone fireplace
1





