Eclectic Kitchen with Quartz Countertops and Beige Backsplash Ideas
Refine by:
Budget
Sort by:Popular Today
1 - 20 of 264 photos
Item 1 of 4

Unique kitchen layout with cabinetry in two different finishes. Cabinetry is Darby Maple by Kemper and finished in "Palomino" and "Heirloom Oasis". This kitchen features a large L-shpaed island with integrated bench seat.

A remodel of a 1950s Cape Cod kitchen creates an informal and sunny space for the whole family. By relocating the window and making it a bay window, the work triangle flows better and more sunlight is captured. The white shaker style cabinets keep with the Cape Cod architectural style while making a crisp statement. The countertops are Caesarstone and the backsplash is natural limestone is a classic subway pattern. Above the cooktop is framed limestone in a herringbone pattern. The ceiling was raised to one level with recessed lighting directly above the countertops. A new bench seat for casual family dining takes up two feet from the kitchen and some of the family room. The small closet was converted to a desk area with easy access. New teak wood flooring was installed in the kitchen and family room for a cohesive and warm feeling.
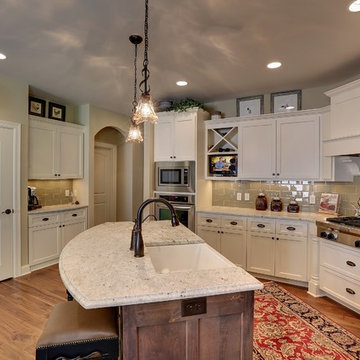
Two toned gourmet kitchen with a farmhouse style mixed with Traditional flair.
Open concept kitchen - eclectic u-shaped medium tone wood floor open concept kitchen idea in Minneapolis with a farmhouse sink, shaker cabinets, white cabinets, quartz countertops, beige backsplash, subway tile backsplash, stainless steel appliances and an island
Open concept kitchen - eclectic u-shaped medium tone wood floor open concept kitchen idea in Minneapolis with a farmhouse sink, shaker cabinets, white cabinets, quartz countertops, beige backsplash, subway tile backsplash, stainless steel appliances and an island
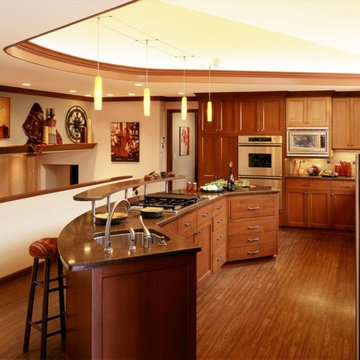
The new dormer gave an opportunity to raise the ceiling in part of the kitchen, and install indirect dimmable lighting in the perimeter of the ellipse. The back of the island and the bar cap are rounded, to complement the trayed ceiling. The new kitchen is an entertainer's delight.
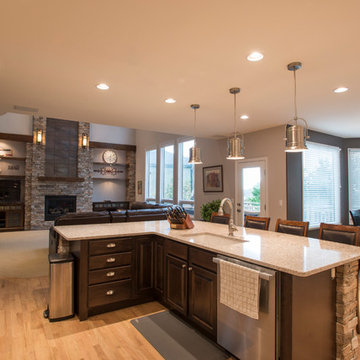
Libbie Holmes
Inspiration for a large eclectic single-wall light wood floor and beige floor open concept kitchen remodel in Denver with an undermount sink, raised-panel cabinets, white cabinets, quartz countertops, beige backsplash, glass tile backsplash, stainless steel appliances and an island
Inspiration for a large eclectic single-wall light wood floor and beige floor open concept kitchen remodel in Denver with an undermount sink, raised-panel cabinets, white cabinets, quartz countertops, beige backsplash, glass tile backsplash, stainless steel appliances and an island

Inspiration for a mid-sized eclectic galley vinyl floor and gray floor eat-in kitchen remodel in Detroit with a farmhouse sink, colored appliances, recessed-panel cabinets, beige backsplash, subway tile backsplash, an island, brown cabinets, quartz countertops and gray countertops
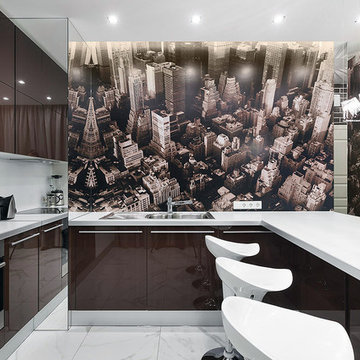
Enclosed kitchen - small eclectic u-shaped marble floor enclosed kitchen idea in Miami with a single-bowl sink, flat-panel cabinets, brown cabinets, quartz countertops, beige backsplash, ceramic backsplash, stainless steel appliances and no island
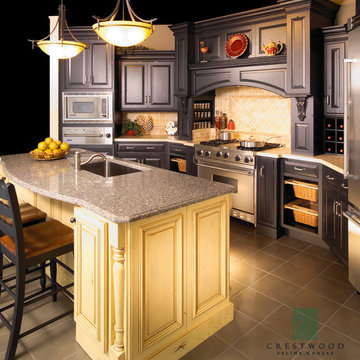
Ebony Perimeter cabinetry, Butternut Island Cabinetry
Open concept kitchen - mid-sized eclectic u-shaped ceramic tile open concept kitchen idea in Wichita with an undermount sink, raised-panel cabinets, black cabinets, quartz countertops, beige backsplash, stone tile backsplash, stainless steel appliances and an island
Open concept kitchen - mid-sized eclectic u-shaped ceramic tile open concept kitchen idea in Wichita with an undermount sink, raised-panel cabinets, black cabinets, quartz countertops, beige backsplash, stone tile backsplash, stainless steel appliances and an island
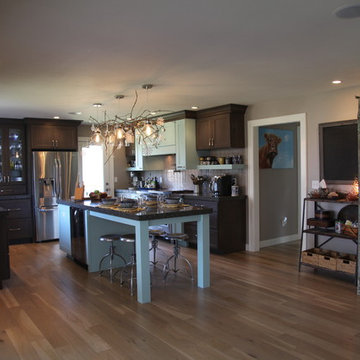
Finished kitchen remodel in Peoria, IL.
Mid-sized eclectic u-shaped medium tone wood floor eat-in kitchen photo in Chicago with shaker cabinets, quartz countertops, stainless steel appliances, an island, blue cabinets, beige backsplash and ceramic backsplash
Mid-sized eclectic u-shaped medium tone wood floor eat-in kitchen photo in Chicago with shaker cabinets, quartz countertops, stainless steel appliances, an island, blue cabinets, beige backsplash and ceramic backsplash
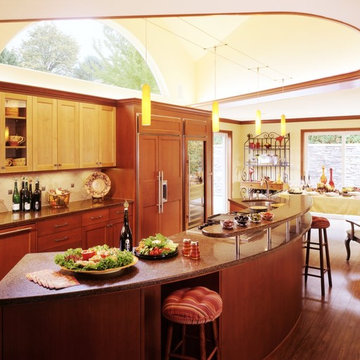
The new dormer allowed part of the kitchen ceiling to be raised, which provided a source for daylight with a rounded clerestory window (repeating the elliptical shape of the trayed ceiling, the island, and the new exterior stone wall). Two new patio doors give wonderful access to the private patio.
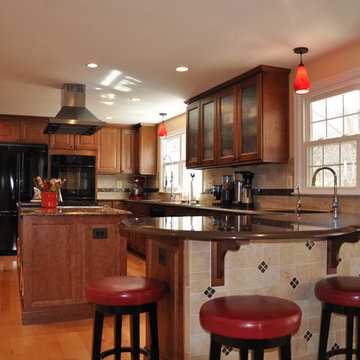
John Freeman
Inspiration for a large eclectic l-shaped light wood floor eat-in kitchen remodel in DC Metro with raised-panel cabinets, medium tone wood cabinets, quartz countertops, beige backsplash, ceramic backsplash, black appliances and an island
Inspiration for a large eclectic l-shaped light wood floor eat-in kitchen remodel in DC Metro with raised-panel cabinets, medium tone wood cabinets, quartz countertops, beige backsplash, ceramic backsplash, black appliances and an island
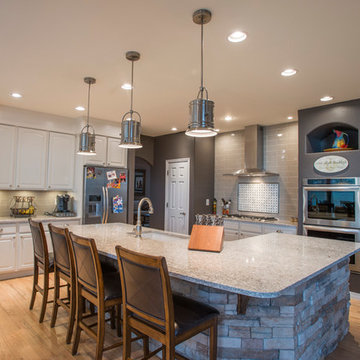
Libbie Holmes
Example of a large eclectic single-wall light wood floor and beige floor open concept kitchen design in Denver with an undermount sink, raised-panel cabinets, white cabinets, quartz countertops, beige backsplash, glass tile backsplash, stainless steel appliances and an island
Example of a large eclectic single-wall light wood floor and beige floor open concept kitchen design in Denver with an undermount sink, raised-panel cabinets, white cabinets, quartz countertops, beige backsplash, glass tile backsplash, stainless steel appliances and an island
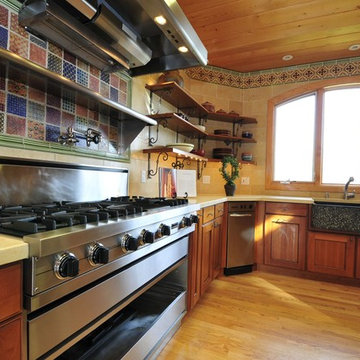
For the serious chef a Viking six-burner cook top with gas grill and custom pull out stainless steel drawer unit below for pots and pans storage within arms reach. Pure cook power with pot filler, SS plate shelf, integrated lighting, commercial heat lamps and professional exhaust hood.
High Performance Living in Silicon Valley. One Sky Homes Designs and Builds the healthiest, most comfortable and energy balanced homes on the planet. Passive House and Zero Net Energy standards for both new and existing homes.
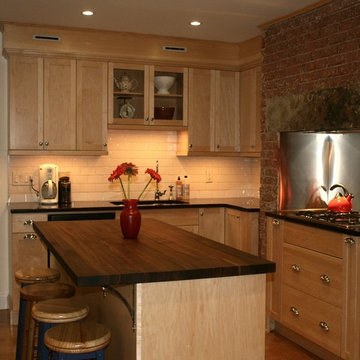
973-857-1561
LM Interior Design
LM Masiello, CKBD, CAPS
lm@lminteriordesignllc.com
https://www.lminteriordesignllc.com/
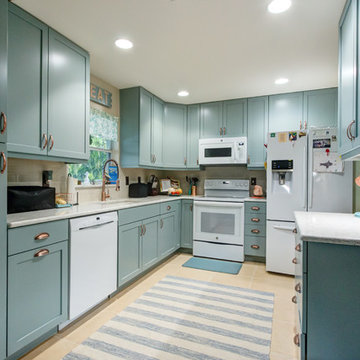
Cabinetry – Kith Kitchens – Color: Haze | Style: Colony Countertops – Sunmac Stone Specialists – Cambria – Montgomery Hardware – Top Knobs – M477/M367 Sink – Miseno – MGR33225050 Faucet – Signature Hardware – 932626
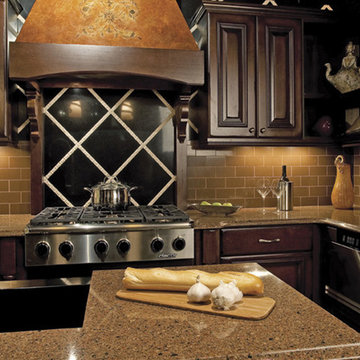
Eclectic kitchen photo in New Orleans with dark wood cabinets, quartz countertops, beige backsplash, subway tile backsplash, stainless steel appliances and an island
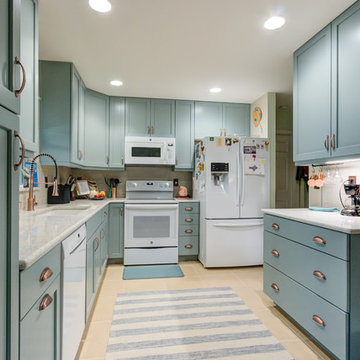
Cabinetry – Kith Kitchens – Color: Haze | Style: Colony Countertops – Sunmac Stone Specialists – Cambria – Montgomery Hardware – Top Knobs – M477/M367 Sink – Miseno – MGR33225050 Faucet – Signature Hardware – 932626
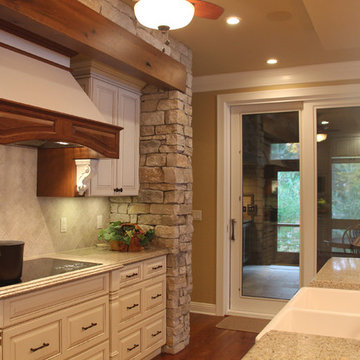
Drystack fond du lac stone walls gives a pleasing contrast to the soft white cabinets with a coffee glaze. Cambria countertops and herringbone pattern ceramic tile backsplash.
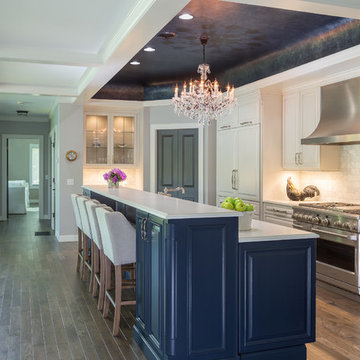
David Leaver Photographer
Inspiration for a mid-sized eclectic medium tone wood floor and gray floor open concept kitchen remodel in Other with a farmhouse sink, raised-panel cabinets, blue cabinets, quartz countertops, beige backsplash, stone tile backsplash, stainless steel appliances and an island
Inspiration for a mid-sized eclectic medium tone wood floor and gray floor open concept kitchen remodel in Other with a farmhouse sink, raised-panel cabinets, blue cabinets, quartz countertops, beige backsplash, stone tile backsplash, stainless steel appliances and an island
Eclectic Kitchen with Quartz Countertops and Beige Backsplash Ideas
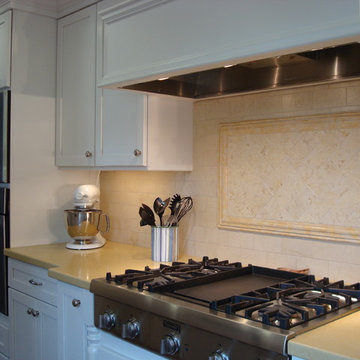
A remodel of a 1950s Cape Cod kitchen creates an informal and sunny space for the whole family. By relocating the window and making it a bay window, the work triangle flows better and more sunlight is captured. The white shaker style cabinets keep with the Cape Cod architectural style while making a crisp statement. The countertops are Caesarstone and the backsplash is natural limestone is a classic subway pattern. Above the cooktop is framed limestone in a herringbone pattern. The ceiling was raised to one level with recessed lighting directly above the countertops. A new bench seat for casual family dining takes up two feet from the kitchen and some of the family room. The small closet was converted to a desk area with easy access. New teak wood flooring was installed in the kitchen and family room for a cohesive and warm feeling.
1





