Eclectic Living Space with Gray Walls Ideas
Refine by:
Budget
Sort by:Popular Today
1 - 20 of 4,557 photos
Item 1 of 5
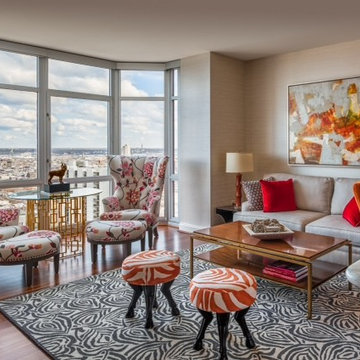
The directive for this living room was for it to have an immediate welcoming effect into the heart of the apartment. Not only did the clients want visitors to be drawn into the spectacular view of the city and the Delaware river, but they really wanted it to say “fun people live here.” The centerpiece of the room is the mixed media painting above the sofa by Alexys Henry. The whimsical animal-leg stools are by Oly Studio, and the His-and-Hers wing chairs are from Bruschwig & Fils as well as the vibrant modern floral print fabric. The rug is from Beatrice & Martin and does a great job disguising dog hair from the client’s two resident Boston terriers.
Photo Credit - Tom Crane Photography

Custom built-in entertainment center consisting of three base cabinets with soft-close doors, adjustable shelves, and custom-made ducting to re-route the HVAC air flow from a floor vent out through the toe kick panel; side and overhead book/display cases, extendable TV wall bracket, and in-wall wiring for electrical and HDMI connections. The last photo shows the space before the installation.
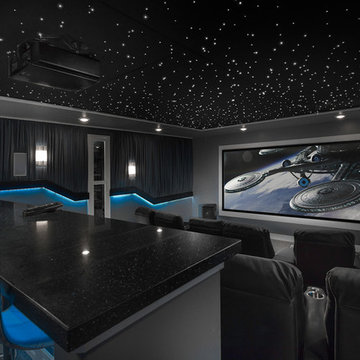
Inspiration for a mid-sized eclectic enclosed carpeted home theater remodel in Salt Lake City with gray walls and a projector screen

Family room - small eclectic enclosed light wood floor and beige floor family room idea in Miami with a music area, gray walls, no fireplace and no tv

Inspiration for a mid-sized eclectic open concept carpeted and beige floor living room remodel in Los Angeles with gray walls, no fireplace and a tv stand
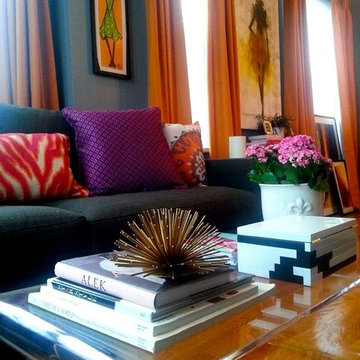
Inquire About Our Design Services
This homeowner loved color. In order to bring in more color, I ditched her yellow and orange walls by painting the room gray, with charcoal trim. I often tell folks in order to pump up the color, we have to bring down the backdrop, and Lori’s condo was my case in point.
And then we proceeded with construction. Yep, construction. I had to figure out a way around the awkward floor plan, and where to put that TV. We decided to rebuild her fireplace to house her TV - it was great way to utilize the unused space.
Marcel Page
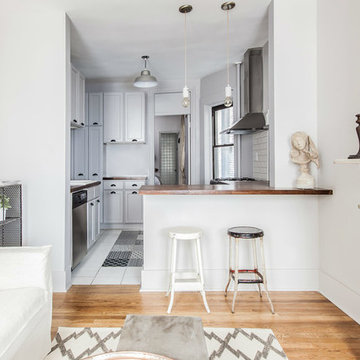
http://alangastelum.com
Small eclectic enclosed medium tone wood floor living room photo in New York with gray walls, a standard fireplace and no tv
Small eclectic enclosed medium tone wood floor living room photo in New York with gray walls, a standard fireplace and no tv
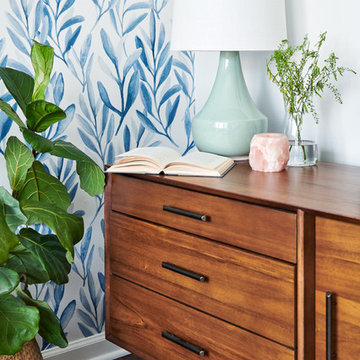
Lisa Russman Photography
Small eclectic enclosed dark wood floor living room photo in New York with gray walls and a tv stand
Small eclectic enclosed dark wood floor living room photo in New York with gray walls and a tv stand
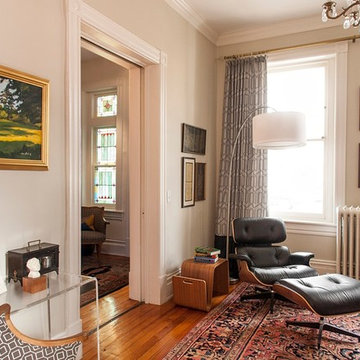
Jeff Glotzl
Example of a small eclectic enclosed medium tone wood floor living room design in Other with a music area, gray walls, a standard fireplace, a tile fireplace and no tv
Example of a small eclectic enclosed medium tone wood floor living room design in Other with a music area, gray walls, a standard fireplace, a tile fireplace and no tv
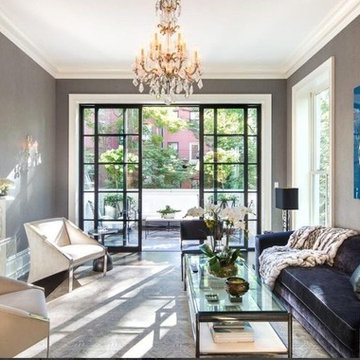
Living room - mid-sized eclectic formal and enclosed gray floor and concrete floor living room idea in Orlando with gray walls, a standard fireplace, no tv and a stone fireplace
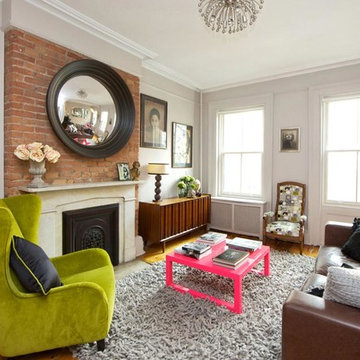
http://www.jairocriollo.com
Inspiration for a large eclectic formal and enclosed medium tone wood floor living room remodel in New York with gray walls, a standard fireplace, a brick fireplace and a concealed tv
Inspiration for a large eclectic formal and enclosed medium tone wood floor living room remodel in New York with gray walls, a standard fireplace, a brick fireplace and a concealed tv
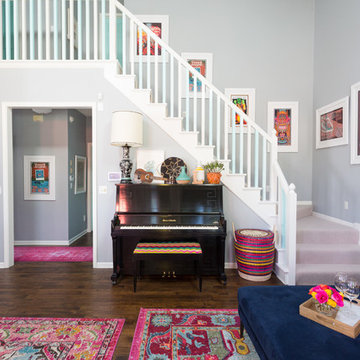
Photo: Jessica Cain © 2018 Houzz
Eclectic open concept living room photo in Kansas City with gray walls
Eclectic open concept living room photo in Kansas City with gray walls
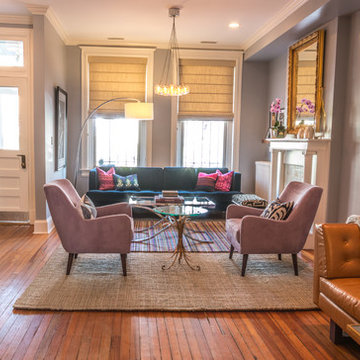
This eclectic living space highlights the homeowners collected artifacts by incorporating a modern foundation with whimsical pops of color and bold patterns throughout. This space is chock full of treasure holding a treat for the eye at every turn.
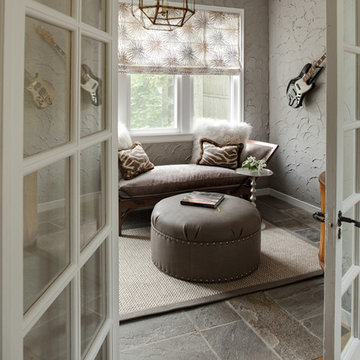
Inspiration for an eclectic enclosed family room remodel in Chicago with gray walls
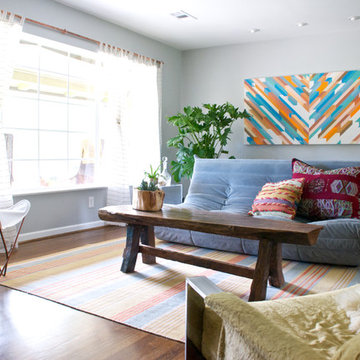
Photo: Hilary Walker © 2013 Houzz
Eclectic dark wood floor living room photo in Dallas with gray walls
Eclectic dark wood floor living room photo in Dallas with gray walls
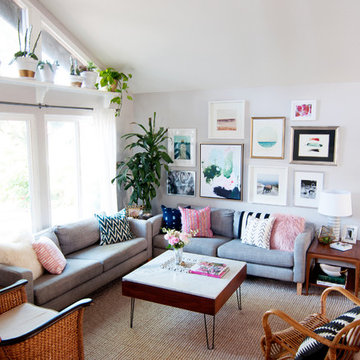
Photo: Alexandra Crafton © 2016 Houzz
Bookshelf: learning ladder shelf, JC Penney; wall paint: Stonington Gray, Benjamin Moore; wooden floor: Exotic Walnut Laminate, Eternity Flooring; couches: Karlstad, Ikea; chairs: Pier One and World Market; rug: Jute Rug, Pottery Barn; window curtains: linen, Ikea; round shelf: Urban Outfitters
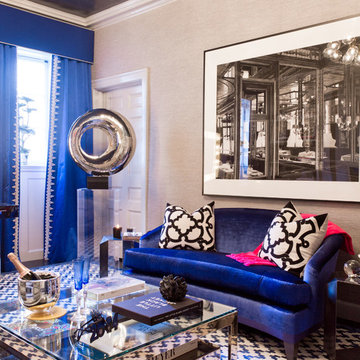
J Cohler Mason, Master Sitting Room
Holiday: New Year's Day
Photo: Rikki Snyder © 2013 Houzz
Eclectic living room photo in New York with gray walls
Eclectic living room photo in New York with gray walls
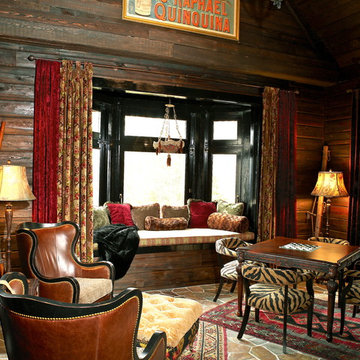
Warm and masculine man's bar and lounge.
Mid-sized eclectic enclosed slate floor family room photo in Other with gray walls and no fireplace
Mid-sized eclectic enclosed slate floor family room photo in Other with gray walls and no fireplace
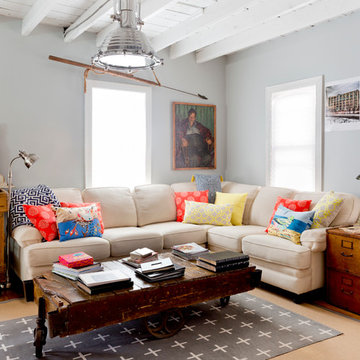
Photo: Rikki Snyder ©2016 Houzz
http://www.houzz.com/ideabooks/64890319/list/my-houzz-salvage-finds-and-diy-love-in-rhode-island
Eclectic Living Space with Gray Walls Ideas
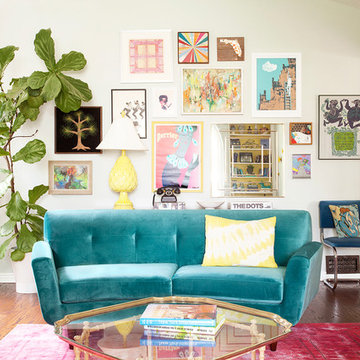
Alison & Eric have been my clients for almost 5 years. We began working together , shortly after they purchased their home. About a year later, when Alison was pregnant with their first child they reached out to me to design the nursery & transform the garage into an office/ lounge. Later we did a total makeover in their living room, and recently I completed the nursery for their newest addition the the family. For me, as a designer with a great passion for the home, I absolutely love to be able to build long term relationships with the people I work with. Seeing my clients grow and transform and being there to ensure that their spaces, the backdrop of their lives, continue to nourish & inspire them.
Photography by Roberto Garcia
1









