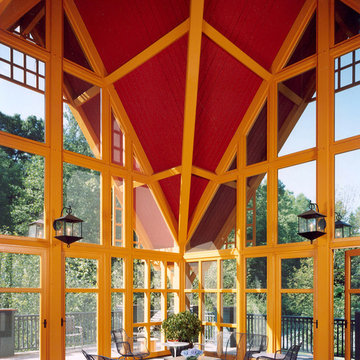Eclectic Tile Porch Ideas
Refine by:
Budget
Sort by:Popular Today
1 - 20 of 48 photos
Item 1 of 3
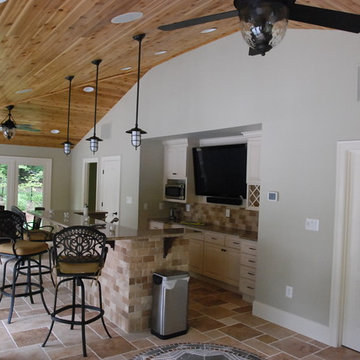
Our client constructed their new home on five wooded acres in Northern Virginia, and they requested our firm to help them design the ultimate backyard retreat complete with custom natural look pool as the main focal point. The pool was designed into an existing hillside, adding natural boulders and multiple waterfalls, raised spa. Next to the spa is a raised natural wood burning fire pit for those cool evenings or just a fun place for the kids to roast marshmallows.
The extensive Techo-bloc Inca paver pool deck, a large custom pool house complete with bar, kitchen/grill area, lounge area with 60" flat screen TV, full audio throughout the pool house & pool area with a full bath to complete the pool area.
For the back of the house, we included a custom composite waterproof deck with lounge area below, recessed lighting, ceiling fans & small outdoor grille area make this space a great place to hangout. For the man of the house, an avid golfer, a large Southwest synthetic putting green (2000 s.f.) with bunker and tee boxes keeps him on top of his game. A kids playhouse, connecting flagstone walks throughout, extensive non-deer appealing landscaping, outdoor lighting, and full irrigation fulfilled all of the client's design parameters.
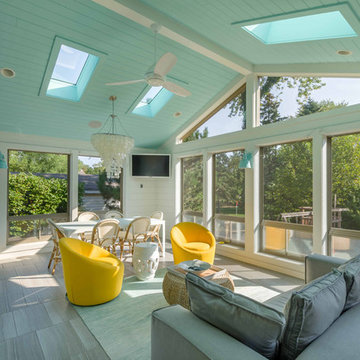
This home, only a few years old, was beautiful inside, but had nowhere to enjoy the outdoors. This project included adding a large screened porch, with windows that slide down and stack to provide full screens above. The home's existing brick exterior walls were painted white to brighten the room, and skylights were added. The robin's egg blue ceiling and matching industrial wall sconces, along with the bright yellow accent chairs, provide a bright and cheery atmosphere in this new outdoor living space. A door leads out to to deck stairs down to the new patio with seating and fire pit.
Project photography by Kmiecik Imagery.
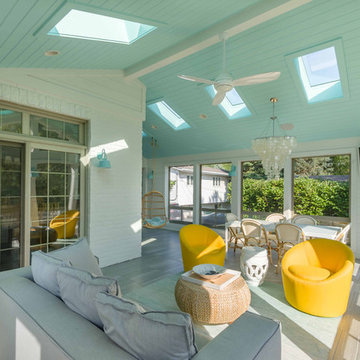
This home, only a few years old, was beautiful inside, but had nowhere to enjoy the outdoors. This project included adding a large screened porch, with windows that slide down and stack to provide full screens above. The home's existing brick exterior walls were painted white to brighten the room, and skylights were added. The robin's egg blue ceiling and matching industrial wall sconces, along with the bright yellow accent chairs, provide a bright and cheery atmosphere in this new outdoor living space. A door leads out to to deck stairs down to the new patio with seating and fire pit.
Project photography by Kmiecik Imagery.
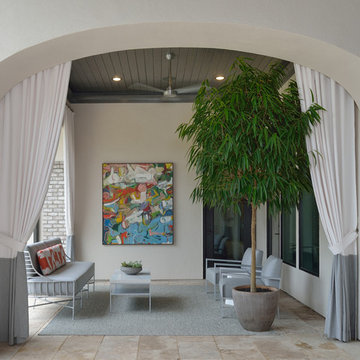
Miro Dvorscak
Peterson Homebuilders, Inc.
Wendt Design Group
Mid-sized eclectic tile back porch photo in Houston with a roof extension
Mid-sized eclectic tile back porch photo in Houston with a roof extension
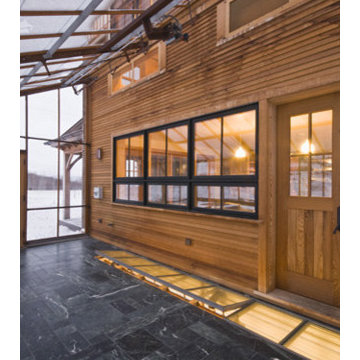
This is an example of a large eclectic tile screened-in side porch design in Burlington with an awning.
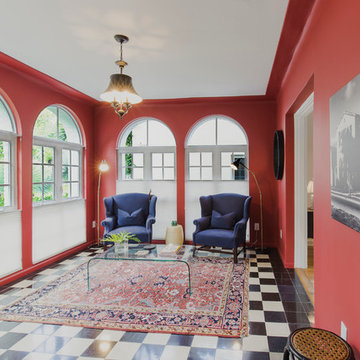
Inspiration for a mid-sized eclectic tile side porch remodel in Miami with a roof extension
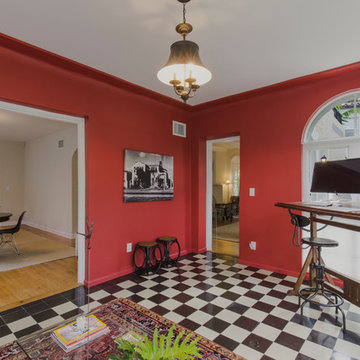
Inspiration for a mid-sized eclectic tile side porch remodel in Miami with a roof extension
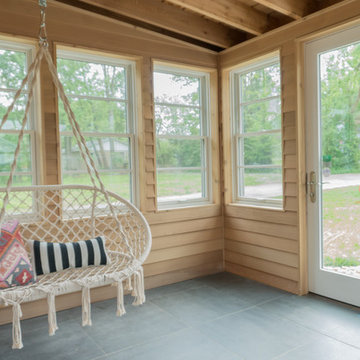
This open and bright porch is just off the kitchen and makes a perfect spot for chatting, relaxing, and enjoying the beautiful outdoors!
Mid-sized eclectic tile screened-in back porch photo in Indianapolis with a roof extension
Mid-sized eclectic tile screened-in back porch photo in Indianapolis with a roof extension
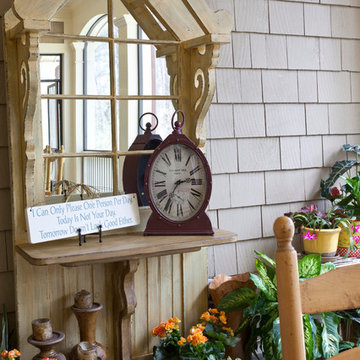
Dining Terrace is surrounded with plants to create a personal terrace garden. Mirrored foyer table with the sign," I can only please one person per day. Today is not your day.
Tomorrow doesn't look good either."
Captures perfectly a mother of 4 is thinking...
Christina Wedge Photography
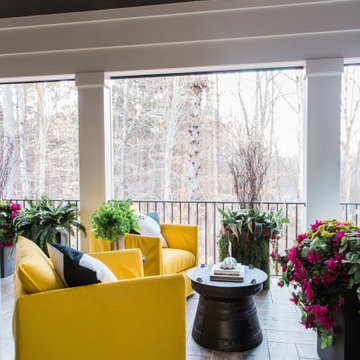
With a charming fireplace and enough space for a dining and lounging area, the screened porch off the living room is a stylish spot to entertain outdoors.
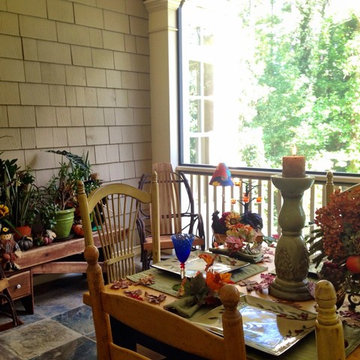
Robin LaMonte, Associate Asid
This is an example of a large eclectic tile back porch design in Atlanta with a roof extension.
This is an example of a large eclectic tile back porch design in Atlanta with a roof extension.
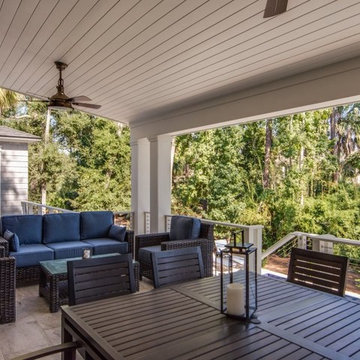
Rear covered porch, above the pool. The pool house off in the distance.
Eclectic tile back porch idea in Other with a roof extension
Eclectic tile back porch idea in Other with a roof extension
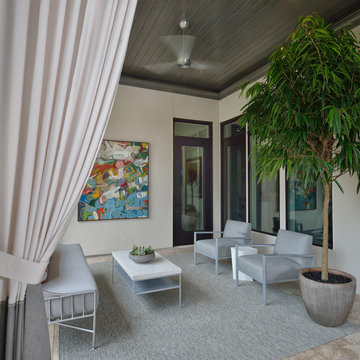
Miro Dvorscak
Peterson Homebuilders, Inc.
Wendt Design Group
Inspiration for a mid-sized eclectic tile back porch remodel in Houston with a roof extension
Inspiration for a mid-sized eclectic tile back porch remodel in Houston with a roof extension
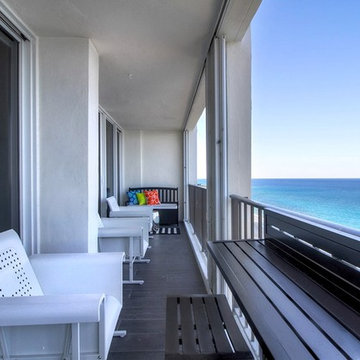
High Quality Photo & Video
Small eclectic tile porch idea in Miami with a roof extension
Small eclectic tile porch idea in Miami with a roof extension
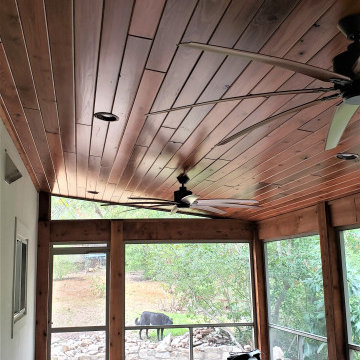
Two of the most striking items in these photos are the floor and the ceiling of this new screened room. The homeowners selected beautiful ceramic tile for their flooring. For the ceiling, they went with one of our favorites, the Synergy Wood colonial ceiling. Synergy Wood ceilings use beautifully prefinished tongue-and-groove wood planks for a rich, warm look. For the interior walls, the homeowners selected low-maintenance Alumawood.
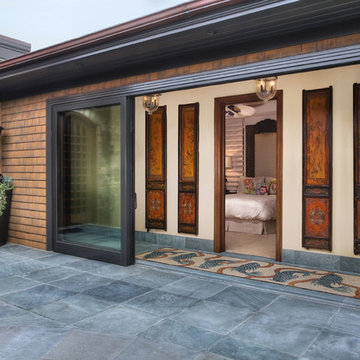
Montage Laguna Beach
Inspiration for a large eclectic tile back porch remodel in Orange County with a roof extension
Inspiration for a large eclectic tile back porch remodel in Orange County with a roof extension
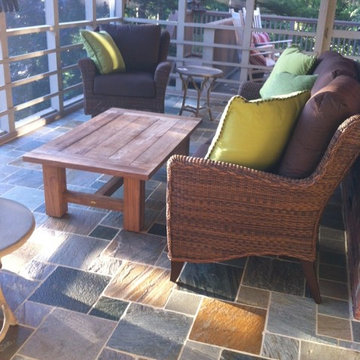
Visit Our Showroom
3413 Sutherland Ave
Knoxville, TN 37919
Mid-sized eclectic tile screened-in back porch photo in Other with a roof extension
Mid-sized eclectic tile screened-in back porch photo in Other with a roof extension
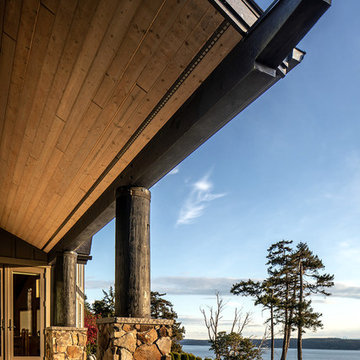
View to Saratoga Passage from waterside porch.
Mid-sized eclectic tile back porch idea in Seattle with a roof extension
Mid-sized eclectic tile back porch idea in Seattle with a roof extension
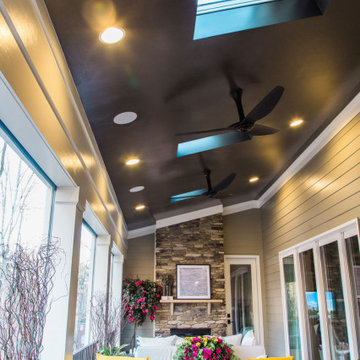
With a charming fireplace and enough space for a dining and lounging area, the screened porch off the living room is a stylish spot to entertain outdoors.
Eclectic Tile Porch Ideas
1






