Enclosed Dining Room with a Wood Fireplace Surround Ideas
Refine by:
Budget
Sort by:Popular Today
101 - 120 of 557 photos
Item 1 of 3
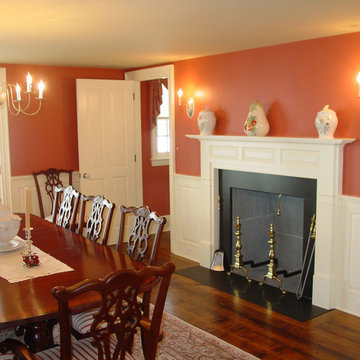
Enclosed dining room - mid-sized cottage dark wood floor enclosed dining room idea in Burlington with red walls, a standard fireplace and a wood fireplace surround
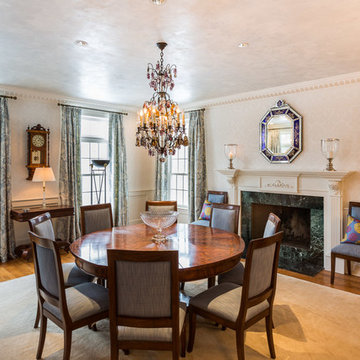
Classic Design, Graceful, Elegant, Inviting & Refined.
Modern art adds to balance the colour of the seating, window treatments, etc, while adding great accent to the room. Ceiling is venetian plaster. Lighting is balanced with down lights, directional lighting, the pop of colour from the chandelier as well as the candles flanking the mirror.
Photo Credit: Laura S. Wilson http://lauraswilson.com
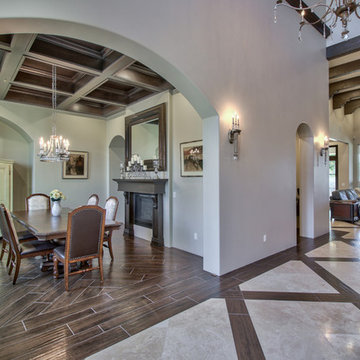
I PLAN, LLC
Example of a large classic dark wood floor and brown floor enclosed dining room design in Phoenix with gray walls, a standard fireplace and a wood fireplace surround
Example of a large classic dark wood floor and brown floor enclosed dining room design in Phoenix with gray walls, a standard fireplace and a wood fireplace surround
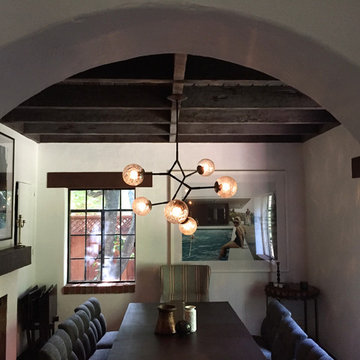
Example of a mid-sized eclectic dark wood floor enclosed dining room design in San Diego with beige walls, a standard fireplace and a wood fireplace surround
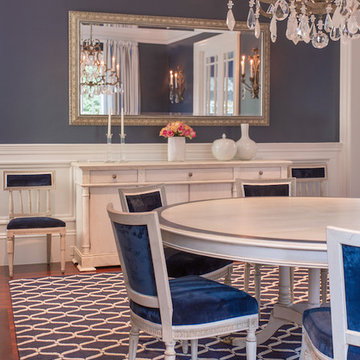
Large transitional carpeted enclosed dining room photo in Boston with blue walls and a wood fireplace surround
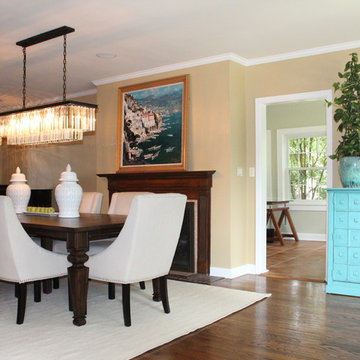
Refined Interior Staging Solutions
Example of a large transitional dark wood floor enclosed dining room design in Kansas City with beige walls, a standard fireplace and a wood fireplace surround
Example of a large transitional dark wood floor enclosed dining room design in Kansas City with beige walls, a standard fireplace and a wood fireplace surround
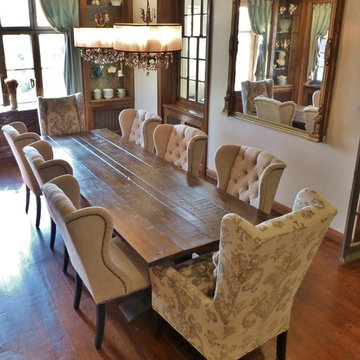
This historic Philadelphia home's dining room gets an update by Robinson Interiors featuring modern chandeliers, a rustic farmhouse table, antique Victorian mirror and luxurious custom fabrics. The fireplace wall's wood paneling is balanced by the overscaled antique mirror. Shimmery fabrics line the built in lighted glass shelving, which flanks windows flanked with custom Italian strung draperies.
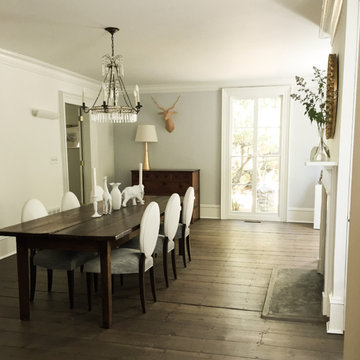
The entire house was simplified and modernized. We stripped the old floors. It was sealed, no stain added. Did the same treatment to the old country dining table. The room painted white with a high gloss paint on the wood trims, gold decorative items, and dark furniture. The combination of the old and new, country and sophistication resulted in a zen atmosphire we were going for.
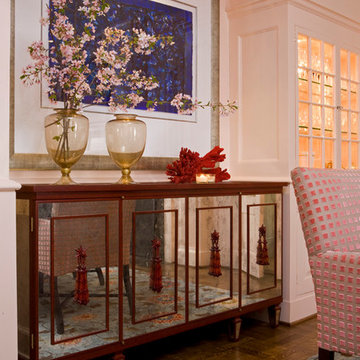
Mid-sized transitional light wood floor enclosed dining room photo in DC Metro with pink walls, a standard fireplace and a wood fireplace surround
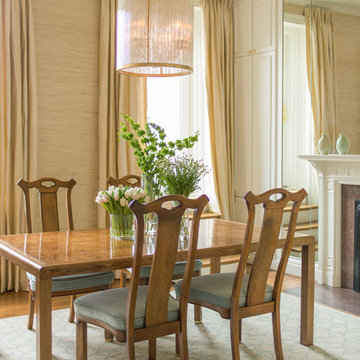
Inspiration for a mid-sized timeless light wood floor enclosed dining room remodel in Boston with beige walls, a standard fireplace and a wood fireplace surround
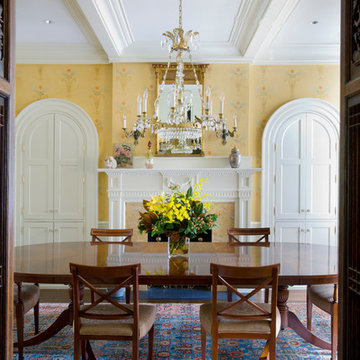
Eric Roth Photography
Inspiration for a large timeless medium tone wood floor enclosed dining room remodel in Boston with yellow walls, a standard fireplace and a wood fireplace surround
Inspiration for a large timeless medium tone wood floor enclosed dining room remodel in Boston with yellow walls, a standard fireplace and a wood fireplace surround
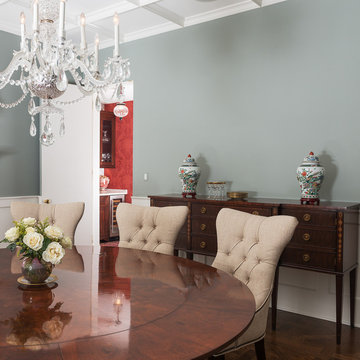
Karen Knecht Photography
Example of a large classic dark wood floor enclosed dining room design in Chicago with green walls, a standard fireplace and a wood fireplace surround
Example of a large classic dark wood floor enclosed dining room design in Chicago with green walls, a standard fireplace and a wood fireplace surround
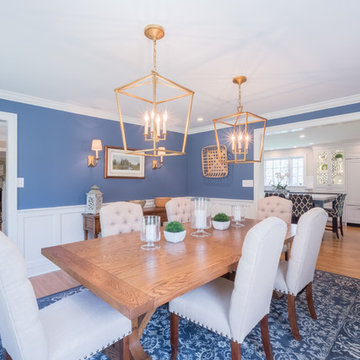
This kitchen and dining room remodel gave this transitional/traditional home a fresh and chic update. The kitchen features a black granite counters, top of the line appliances, a wet bar, a custom-built wall cabinet for storage and a place for charging electronics, and a large center island. The blue island features seating for four, lots of storage and microwave drawer. Its counter is made of two layers of Carrara marble. In the dining room, the custom-made wainscoting and fireplace surround mimic the kitchen cabinetry, providing a cohesive and modern look.
RUDLOFF Custom Builders has won Best of Houzz for Customer Service in 2014, 2015 2016 and 2017. We also were voted Best of Design in 2016, 2017 and 2018, which only 2% of professionals receive. Rudloff Custom Builders has been featured on Houzz in their Kitchen of the Week, What to Know About Using Reclaimed Wood in the Kitchen as well as included in their Bathroom WorkBook article. We are a full service, certified remodeling company that covers all of the Philadelphia suburban area. This business, like most others, developed from a friendship of young entrepreneurs who wanted to make a difference in their clients’ lives, one household at a time. This relationship between partners is much more than a friendship. Edward and Stephen Rudloff are brothers who have renovated and built custom homes together paying close attention to detail. They are carpenters by trade and understand concept and execution. RUDLOFF CUSTOM BUILDERS will provide services for you with the highest level of professionalism, quality, detail, punctuality and craftsmanship, every step of the way along our journey together.
Specializing in residential construction allows us to connect with our clients early in the design phase to ensure that every detail is captured as you imagined. One stop shopping is essentially what you will receive with RUDLOFF CUSTOM BUILDERS from design of your project to the construction of your dreams, executed by on-site project managers and skilled craftsmen. Our concept: envision our client’s ideas and make them a reality. Our mission: CREATING LIFETIME RELATIONSHIPS BUILT ON TRUST AND INTEGRITY.
Photo Credit: JMB Photoworks
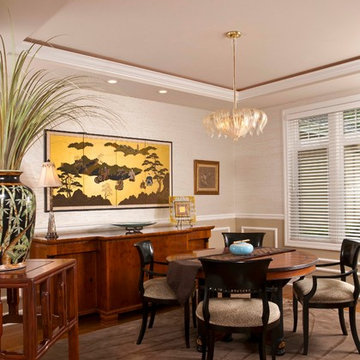
Photo: Northlight Photography
Enclosed dining room - mid-sized traditional medium tone wood floor enclosed dining room idea in Seattle with beige walls, a standard fireplace and a wood fireplace surround
Enclosed dining room - mid-sized traditional medium tone wood floor enclosed dining room idea in Seattle with beige walls, a standard fireplace and a wood fireplace surround
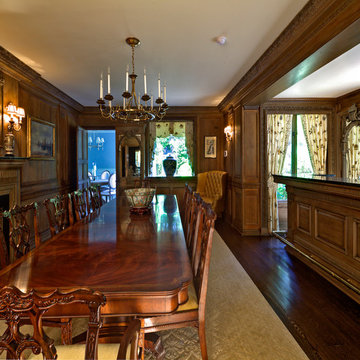
Example of a mid-sized classic medium tone wood floor and brown floor enclosed dining room design in New York with a standard fireplace, a wood fireplace surround and brown walls
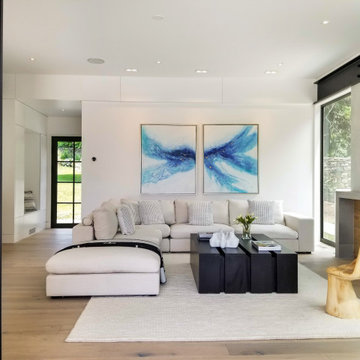
This beautiful Westport home staged by BA Staging & Interiors is almost 9,000 square feet and features fabulous, modern-farmhouse architecture. Our staging selection was carefully chosen based on the architecture and location of the property, so that this home can really shine.
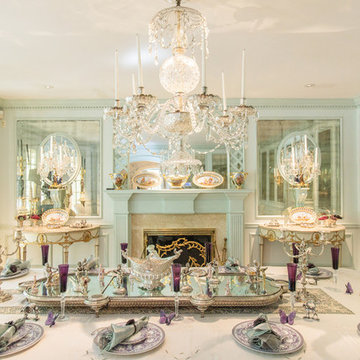
http://211westerlyroad.com/
Introducing a distinctive residence in the coveted Weston Estate's neighborhood. A striking antique mirrored fireplace wall accents the majestic family room. The European elegance of the custom millwork in the entertainment sized dining room accents the recently renovated designer kitchen. Decorative French doors overlook the tiered granite and stone terrace leading to a resort-quality pool, outdoor fireplace, wading pool and hot tub. The library's rich wood paneling, an enchanting music room and first floor bedroom guest suite complete the main floor. The grande master suite has a palatial dressing room, private office and luxurious spa-like bathroom. The mud room is equipped with a dumbwaiter for your convenience. The walk-out entertainment level includes a state-of-the-art home theatre, wine cellar and billiards room that leads to a covered terrace. A semi-circular driveway and gated grounds complete the landscape for the ultimate definition of luxurious living.
Eric Barry Photography
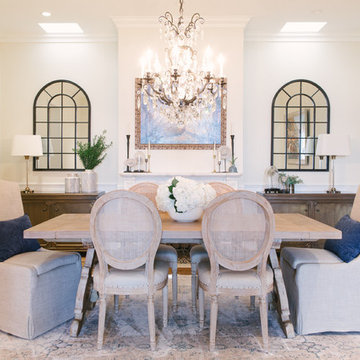
Example of a large mountain style medium tone wood floor and brown floor enclosed dining room design in Santa Barbara with white walls, a standard fireplace and a wood fireplace surround
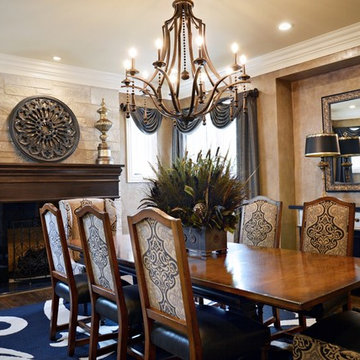
This Tudor style custom home design exudes a distinct touch of heritage and is now nestled within the heart of Town and Country, Missouri. The client wanted a modern open floor plan layout for their family with the ability to entertain formally and informally. They also appreciate privacy and wanted to enjoy views of the rear yard and pool from different vantage points from within the home.
The shape of the house was designed to provide needed privacy for the family from neighboring homes, but also allows for an abundance of glass at the rear of the house; maintaining a connection between indoors and out. A combination of stone, brick and stucco completes the home’s exterior.
The kitchen and great room were designed to create an open yet warm invitation with cathedral ceiling and exposed beams. The living room is bright and clean with a coffered ceiling and fireplace eloquently situated between dual arched entries. This alluring room also steps out onto a courtyard, connecting the pool deck and covered porch.
The large covered porch has an eating area and lounge with TV to watch the game or to enjoy a relaxing fire from the outdoor fireplace. An outdoor bar / kitchen was placed at the far edge of the covered porch and provides a direct link to the pool and pool deck.
The home’s dining room was designed with a stone fireplace, large recessed wall niche and crown molding detail to add a feeling of warmth and serenity.
The master bedroom is a retreat from the main floor level and also has direct access to the pool and patio. A private study was also incorporated with a direct connection to the master bedroom suite.
Each secondary bedroom is a suite with walk in closets and private bathrooms. Over the living room, we placed the kids play room / hang-out space with TV.
The lower level has a 2500 bottle wine room, a guest bedroom suite, a bar / entertainment / game room area and an exercise room.
Photography by Elizabeth Ann Photography.
Interiors by Design Expressions.
Enclosed Dining Room with a Wood Fireplace Surround Ideas
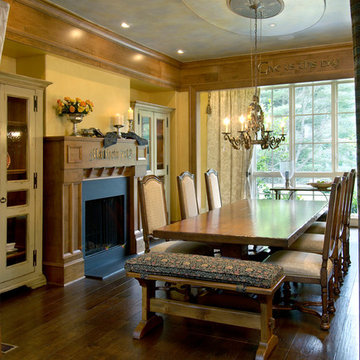
This charming dining room is the perfect gathering place for family dinners. The carved bible verses in the crown moulding, add a personal touch.
Paul Burk Photography
6





