Enclosed Kitchen with Open Cabinets Ideas
Refine by:
Budget
Sort by:Popular Today
141 - 160 of 630 photos
Item 1 of 3
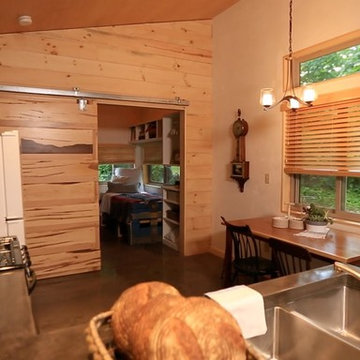
Example of a mid-sized classic l-shaped dark wood floor and gray floor enclosed kitchen design in Burlington with a double-bowl sink, open cabinets, medium tone wood cabinets, concrete countertops, stainless steel appliances and no island
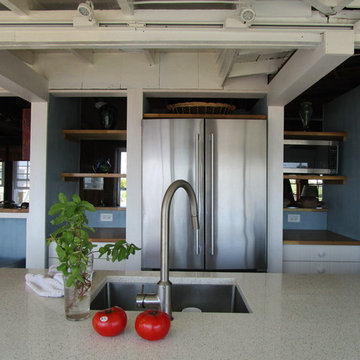
Levi Miller http://www.levimillerphotography.com/
I was asked to design-build and install a FUN open kitchen, including opening up the kitchen and livingroom into the sun porch.
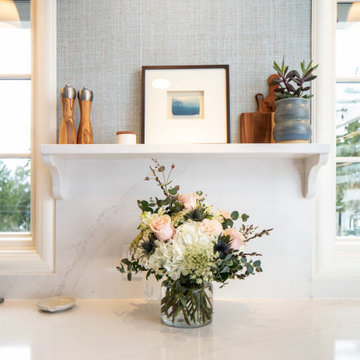
This unique kitchen space is an L-shaped galley with lots of windows looking out to Lake Washington. The new design features classic white lower cabinets and floating walnut shelves above. White quartz countertop, brass hardware and fixtures, light blue textured wallpaper, and three different forms of lighting-- can lights, sconces, and LED strips under the floating shelf to illuminate what's on the shelf or countertop below it.
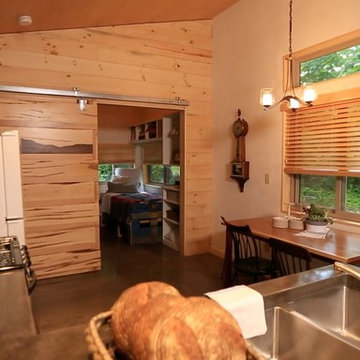
Mid-sized elegant l-shaped dark wood floor and gray floor enclosed kitchen photo in Burlington with a double-bowl sink, medium tone wood cabinets, stainless steel appliances, no island, open cabinets and concrete countertops
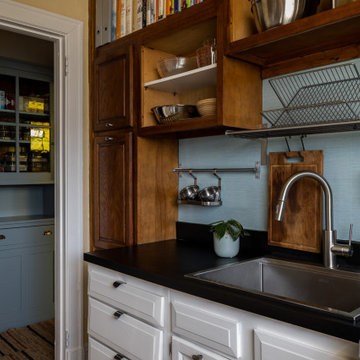
• Eclectic galley kitchen
• Open wall storage
• Blue grasscloth wall covering
• Pot + pan lid storage - Ikea
• Hanging storage
• Ledge Sink: Ruvati
• Pull-down Faucet: Kraus
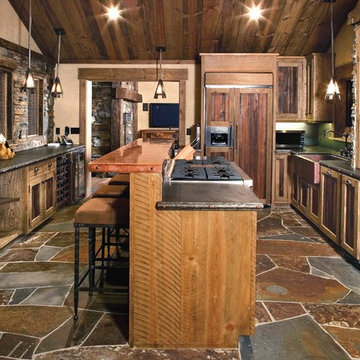
Inspiration for a rustic u-shaped enclosed kitchen remodel in Sacramento with a farmhouse sink, open cabinets, light wood cabinets and paneled appliances
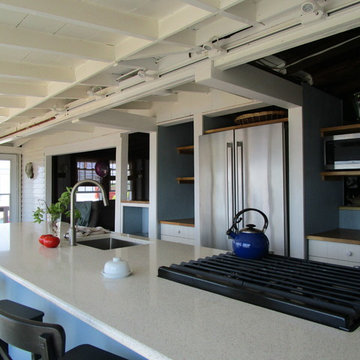
Levi Miller http://www.levimillerphotography.com/
Inspiration for a mid-sized coastal galley painted wood floor enclosed kitchen remodel in New York with an undermount sink, open cabinets, light wood cabinets, granite countertops, stainless steel appliances and an island
Inspiration for a mid-sized coastal galley painted wood floor enclosed kitchen remodel in New York with an undermount sink, open cabinets, light wood cabinets, granite countertops, stainless steel appliances and an island
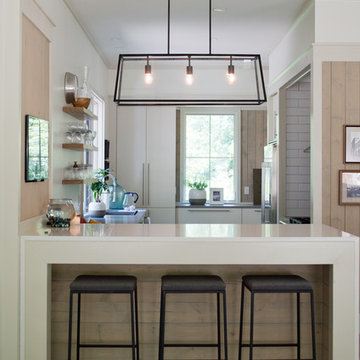
Inspiration for a mid-sized contemporary u-shaped light wood floor and brown floor enclosed kitchen remodel in Other with open cabinets, light wood cabinets, a peninsula, quartz countertops, white backsplash, subway tile backsplash and stainless steel appliances
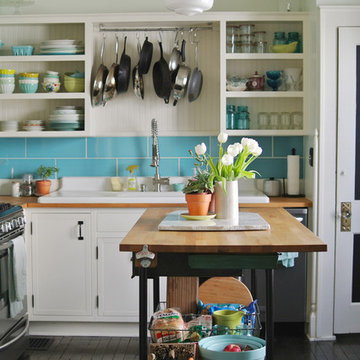
Chelsea Mohrman | farm fresh therapy
Inspiration for a country l-shaped dark wood floor enclosed kitchen remodel in Columbus with a drop-in sink, open cabinets, white cabinets, wood countertops, blue backsplash, subway tile backsplash, stainless steel appliances and an island
Inspiration for a country l-shaped dark wood floor enclosed kitchen remodel in Columbus with a drop-in sink, open cabinets, white cabinets, wood countertops, blue backsplash, subway tile backsplash, stainless steel appliances and an island
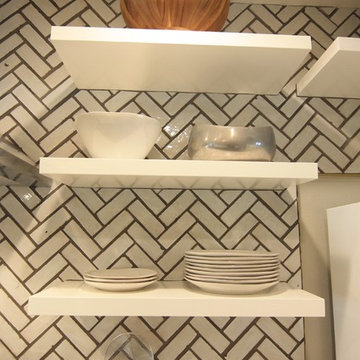
Inspiration for a mid-sized scandinavian galley dark wood floor enclosed kitchen remodel in Austin with a double-bowl sink, open cabinets, white cabinets, solid surface countertops, white backsplash, ceramic backsplash, black appliances and no island
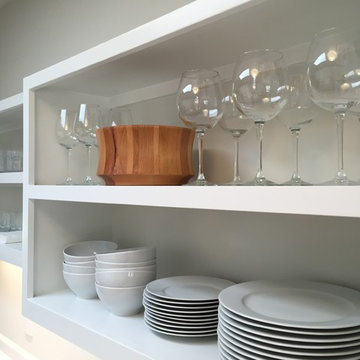
Open shelves for frequently used dishes and glassware increase the feel of openness in the galley kitchen as well as efficiency.
Stacey V. Roeder
Minimalist galley enclosed kitchen photo in Austin with open cabinets and white cabinets
Minimalist galley enclosed kitchen photo in Austin with open cabinets and white cabinets
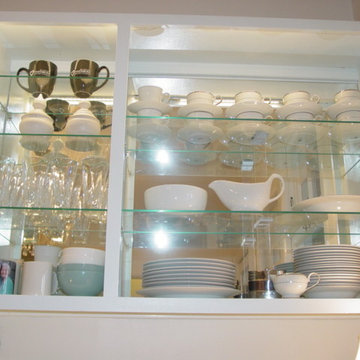
Dawn D. Totty Designs-
mirrored backings, glass shelving, LED lighting, painted in Patriot ( a very pale blue) & staged.
Chattanooga, TN.
www.dawndtottydesigns.com
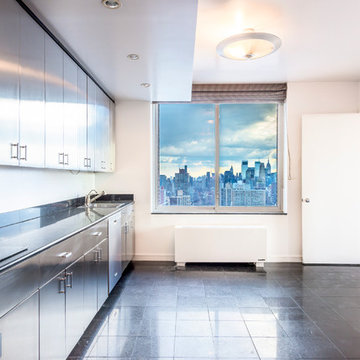
Richard Silver Photo
Enclosed kitchen - large modern u-shaped marble floor enclosed kitchen idea in New York with a drop-in sink, open cabinets, dark wood cabinets, marble countertops, white backsplash and stainless steel appliances
Enclosed kitchen - large modern u-shaped marble floor enclosed kitchen idea in New York with a drop-in sink, open cabinets, dark wood cabinets, marble countertops, white backsplash and stainless steel appliances
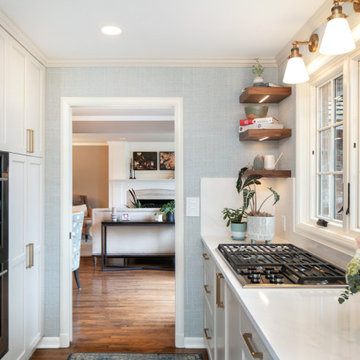
This unique kitchen space is an L-shaped galley with lots of windows looking out to Lake Washington. The new design features classic white lower cabinets and floating walnut shelves above. White quartz countertop, brass hardware and fixtures, light blue textured wallpaper, and three different forms of lighting-- can lights, sconces, and LED strips under the floating shelf to illuminate what's on the shelf or countertop below it.

This is the Lobby View with Sunrise, Dashing Entrance gate with Modern Facilities, sitting space are available for Wait, Front of Entrance gate & Attractive Lobby & Waiting Area Photorealistic Interior Design Firms by Architectural Design Studio.
Link: http://yantramstudio.com/3d-interior-rendering-cgi-animation.html

Example of a large urban concrete floor and brown floor enclosed kitchen design in Orange County with a farmhouse sink, white cabinets, solid surface countertops, metallic backsplash, stainless steel appliances, an island and open cabinets
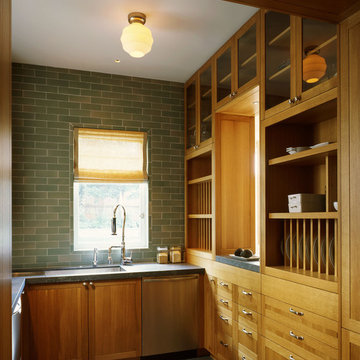
Renovation and addition to 1907 historic home including new kitchen, family room, master bedroom suite and top level attic conversion to living space. Scope of work also included a new foundation, wine cellar and garage. The architecture remained true to the original intent of the home while integrating modern detailing and design.
Photos: Matthew Millman
Architect: Schwartz and Architecture
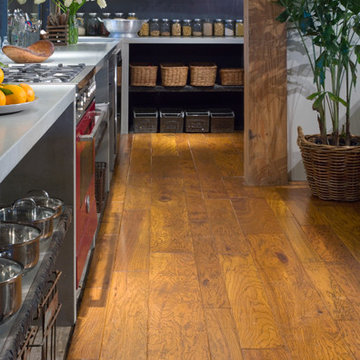
Burroughs Hardwoods Inc.
Enclosed kitchen - large mediterranean single-wall medium tone wood floor enclosed kitchen idea in New York with an undermount sink, open cabinets, white cabinets, marble countertops, black backsplash, stainless steel appliances and no island
Enclosed kitchen - large mediterranean single-wall medium tone wood floor enclosed kitchen idea in New York with an undermount sink, open cabinets, white cabinets, marble countertops, black backsplash, stainless steel appliances and no island
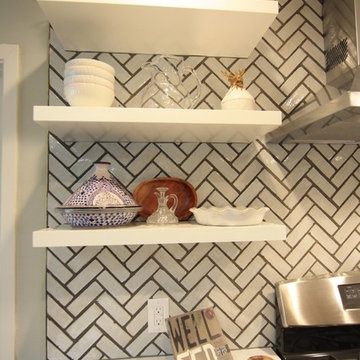
Example of a mid-sized danish galley dark wood floor enclosed kitchen design in Austin with a double-bowl sink, open cabinets, white cabinets, solid surface countertops, white backsplash, ceramic backsplash, black appliances and no island
Enclosed Kitchen with Open Cabinets Ideas
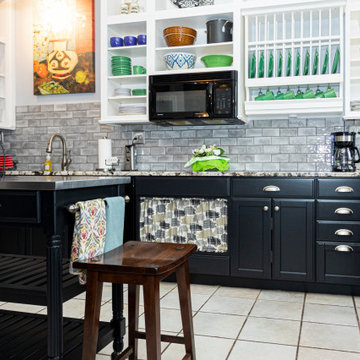
Example of a mid-sized classic l-shaped ceramic tile and beige floor enclosed kitchen design in St Louis with open cabinets, black cabinets, wood countertops, gray backsplash, stainless steel appliances, an island and gray countertops
8





