Enclosed Kitchen with Open Cabinets Ideas
Refine by:
Budget
Sort by:Popular Today
101 - 120 of 630 photos
Item 1 of 3
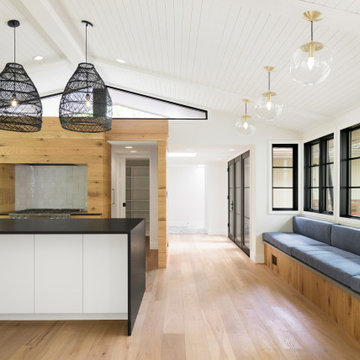
Enclosed kitchen - large 1950s u-shaped medium tone wood floor and brown floor enclosed kitchen idea in Minneapolis with an undermount sink, open cabinets, medium tone wood cabinets, granite countertops, white backsplash, cement tile backsplash, stainless steel appliances, an island and black countertops
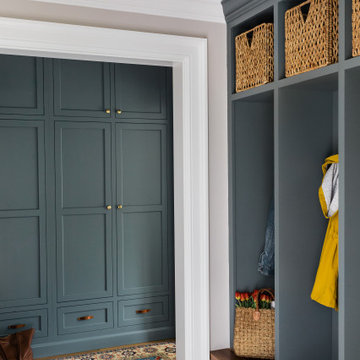
Mid-sized elegant l-shaped terra-cotta tile and gray floor enclosed kitchen photo in Boston with a farmhouse sink, open cabinets, blue cabinets, wood countertops, gray backsplash, marble backsplash, stainless steel appliances, an island and brown countertops
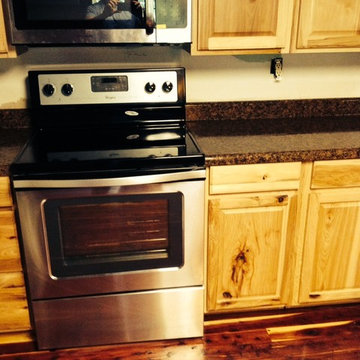
Enclosed kitchen - mid-sized rustic galley enclosed kitchen idea in Houston with stainless steel appliances, red backsplash and open cabinets
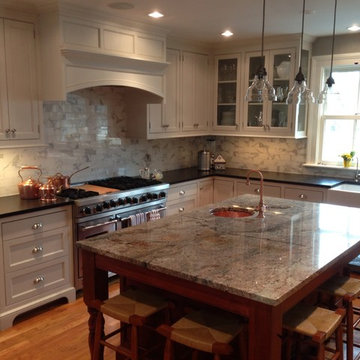
This traditional island has a marble counter with a wooden frame that is used for dining and cooking space.
Enclosed kitchen - small traditional galley enclosed kitchen idea in New York with a drop-in sink, open cabinets, light wood cabinets, marble countertops and an island
Enclosed kitchen - small traditional galley enclosed kitchen idea in New York with a drop-in sink, open cabinets, light wood cabinets, marble countertops and an island
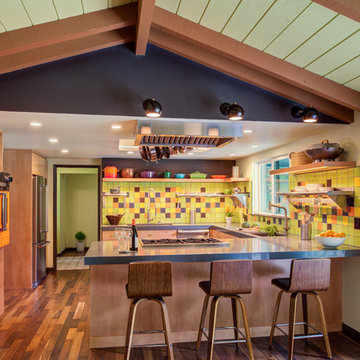
Treve Johnson Photography
Inspiration for a large eclectic u-shaped dark wood floor and brown floor enclosed kitchen remodel in San Francisco with an undermount sink, open cabinets, light wood cabinets, quartz countertops, multicolored backsplash, ceramic backsplash, stainless steel appliances, a peninsula and gray countertops
Inspiration for a large eclectic u-shaped dark wood floor and brown floor enclosed kitchen remodel in San Francisco with an undermount sink, open cabinets, light wood cabinets, quartz countertops, multicolored backsplash, ceramic backsplash, stainless steel appliances, a peninsula and gray countertops
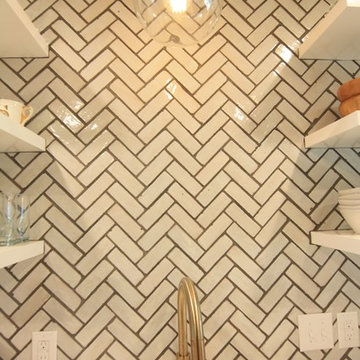
Example of a mid-sized danish galley dark wood floor enclosed kitchen design in Austin with a double-bowl sink, open cabinets, white cabinets, solid surface countertops, white backsplash, ceramic backsplash, black appliances and no island
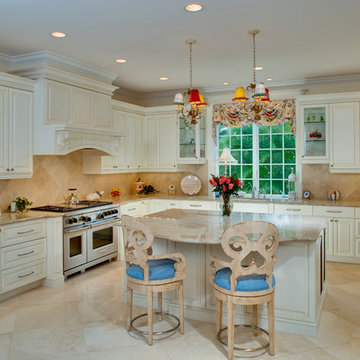
Enclosed kitchen - large traditional galley ceramic tile and beige floor enclosed kitchen idea in Tampa with open cabinets, beige cabinets, marble countertops, multicolored countertops, an undermount sink, beige backsplash, ceramic backsplash, stainless steel appliances and an island
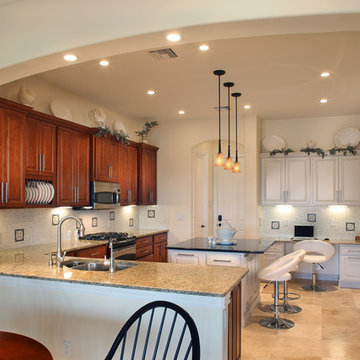
Example of an enclosed kitchen design in Phoenix with a drop-in sink and open cabinets
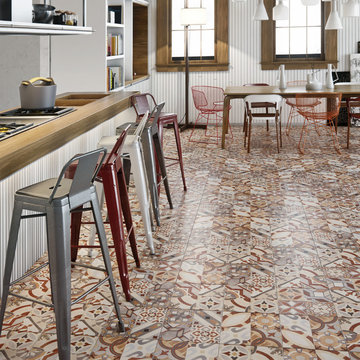
Take a daring step into the SomerTile Hidraulic series. These intricate designs are paired with a natural color palette to give a very classy, traditional look.
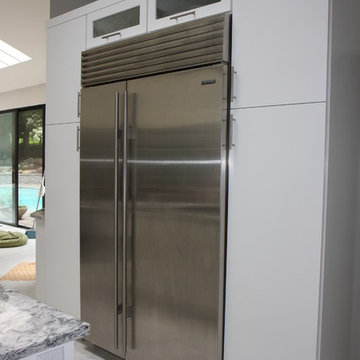
The previous refrigerator was oversized, taking up most of this wall. The new Subzero allowed for additional pantries with pullout shelves and storage above with pull up doors - the glass doors creates an open feel and extends the refrigerator styling.
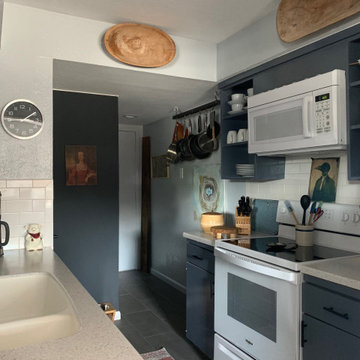
Modern farmhouse galley kitchen. Dark cabinets and open shelves against lighter walls allows the cabinets to create a statement. A deep white sink with modern black fixtures and a slate tile floor completes this beautiful modern farmhouse kitchen.
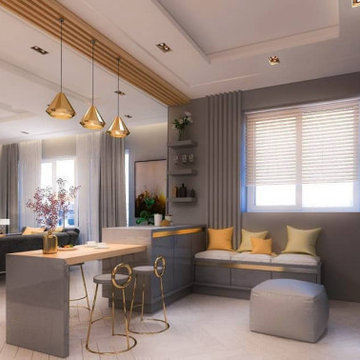
Extensive or compact, no details will be neglected
Minimalist u-shaped plywood floor and beige floor enclosed kitchen photo in Los Angeles with a double-bowl sink, open cabinets, marble countertops, brown backsplash, stainless steel appliances, an island, gray countertops, gray cabinets and stone slab backsplash
Minimalist u-shaped plywood floor and beige floor enclosed kitchen photo in Los Angeles with a double-bowl sink, open cabinets, marble countertops, brown backsplash, stainless steel appliances, an island, gray countertops, gray cabinets and stone slab backsplash
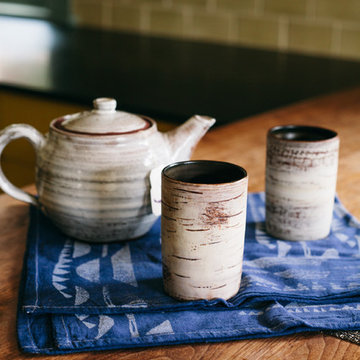
Photo: A Darling Felicity Photography © 2015 Houzz
Inspiration for a large eclectic galley enclosed kitchen remodel in Seattle with a single-bowl sink, open cabinets, granite countertops, gray backsplash, stone slab backsplash and stainless steel appliances
Inspiration for a large eclectic galley enclosed kitchen remodel in Seattle with a single-bowl sink, open cabinets, granite countertops, gray backsplash, stone slab backsplash and stainless steel appliances
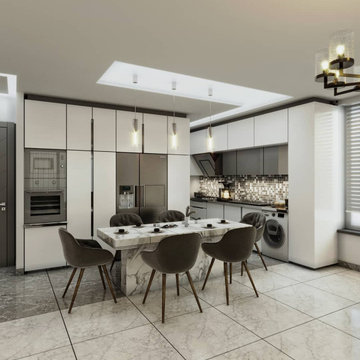
Extensive or compact, no details will be neglected
Minimalist l-shaped marble floor and gray floor enclosed kitchen photo in Los Angeles with a single-bowl sink, open cabinets, white cabinets, marble countertops, multicolored backsplash, marble backsplash, stainless steel appliances, an island and white countertops
Minimalist l-shaped marble floor and gray floor enclosed kitchen photo in Los Angeles with a single-bowl sink, open cabinets, white cabinets, marble countertops, multicolored backsplash, marble backsplash, stainless steel appliances, an island and white countertops
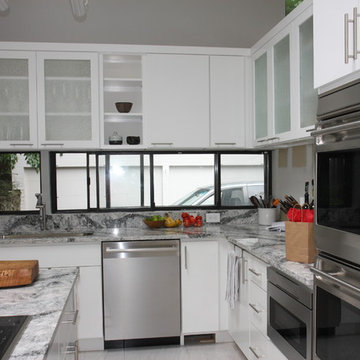
Inspiration for a mid-sized contemporary galley marble floor and white floor enclosed kitchen remodel in New York with an undermount sink, open cabinets, white cabinets, marble countertops, gray backsplash, marble backsplash, stainless steel appliances and an island
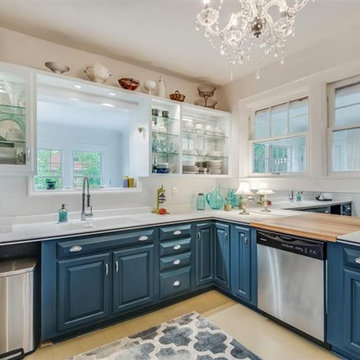
Dawn D Totty Designs-
Complete DDT Renovation-
Open concept cabinetry with mirrored backings, LED's, glass shelving, cabinets on left with glass fronts and Swavorski Crystal hand pulls & Staged, chandelier, custom pigmented lower cabinet color in a deep blue/green, uppers in Patriot (satin finish) with chrome drawer pulls, opening above sink has been enlarged inc. recessed lighting, ceiling with additional recessed lighting, custom wood painted floor, SS appl., open floor plan incorperated, freshly painted walls in stone white (satin finish), custom wall chalk board & wall art.
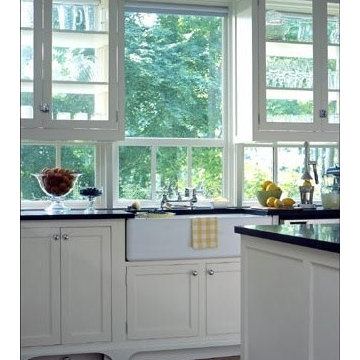
Jim Yochum
Enclosed kitchen - mid-sized traditional u-shaped enclosed kitchen idea in Chicago with open cabinets, white cabinets, solid surface countertops, stainless steel appliances and an island
Enclosed kitchen - mid-sized traditional u-shaped enclosed kitchen idea in Chicago with open cabinets, white cabinets, solid surface countertops, stainless steel appliances and an island
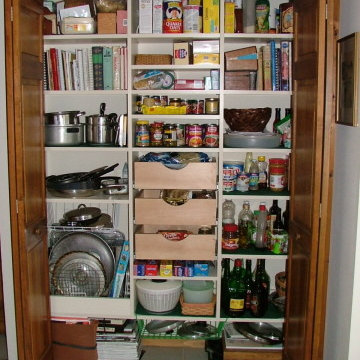
Pantry closet ideas from ClosetPlace
Inspiration for a small timeless single-wall vinyl floor enclosed kitchen remodel in Portland Maine with open cabinets, white cabinets and laminate countertops
Inspiration for a small timeless single-wall vinyl floor enclosed kitchen remodel in Portland Maine with open cabinets, white cabinets and laminate countertops
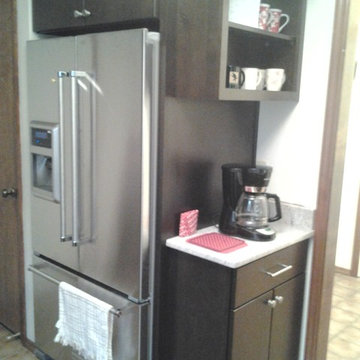
DHM Remodeling
Inspiration for a mid-sized timeless l-shaped enclosed kitchen remodel in Indianapolis with an undermount sink, open cabinets and granite countertops
Inspiration for a mid-sized timeless l-shaped enclosed kitchen remodel in Indianapolis with an undermount sink, open cabinets and granite countertops
Enclosed Kitchen with Open Cabinets Ideas
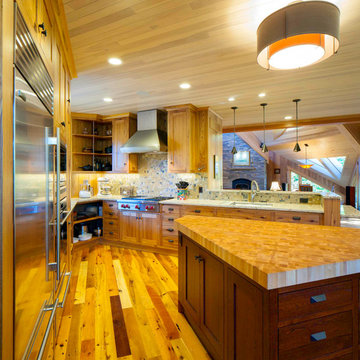
Dietrich Floeter
Example of a large mountain style u-shaped light wood floor enclosed kitchen design in Other with an undermount sink, open cabinets, light wood cabinets, beige backsplash, mosaic tile backsplash, stainless steel appliances, an island and granite countertops
Example of a large mountain style u-shaped light wood floor enclosed kitchen design in Other with an undermount sink, open cabinets, light wood cabinets, beige backsplash, mosaic tile backsplash, stainless steel appliances, an island and granite countertops
6





