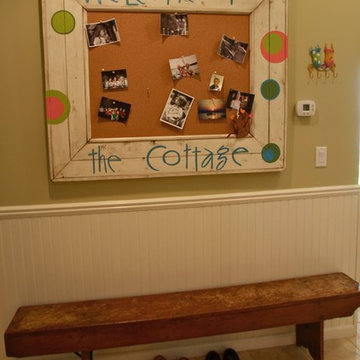Travertine Floor Entry Hall Ideas
Refine by:
Budget
Sort by:Popular Today
1 - 20 of 139 photos
Item 1 of 3
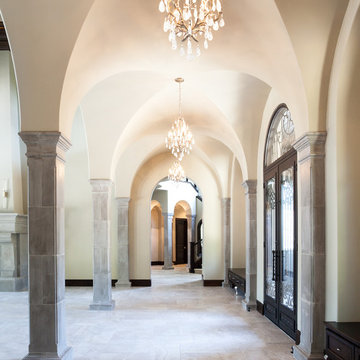
Kat Alves
Entryway - mediterranean travertine floor entryway idea in Sacramento with white walls and a glass front door
Entryway - mediterranean travertine floor entryway idea in Sacramento with white walls and a glass front door
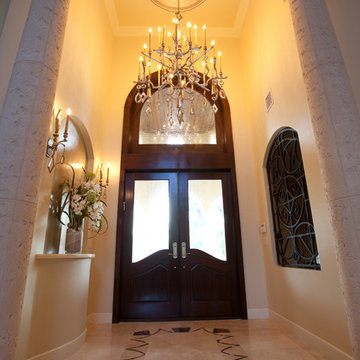
Example of a large classic travertine floor and beige floor entryway design in Miami with white walls and a brown front door
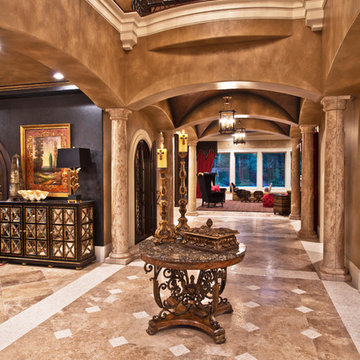
The Design Firm
Inspiration for a timeless travertine floor entry hall remodel in Houston with beige walls
Inspiration for a timeless travertine floor entry hall remodel in Houston with beige walls
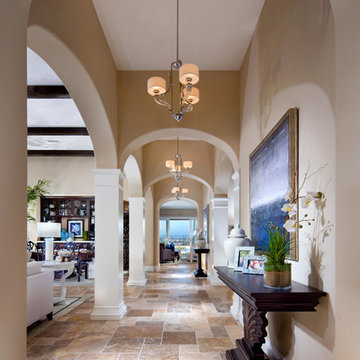
Eric Figge
Example of a tuscan travertine floor entry hall design in San Diego with beige walls
Example of a tuscan travertine floor entry hall design in San Diego with beige walls
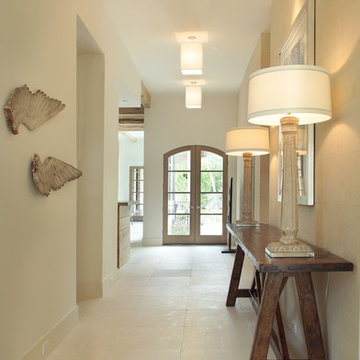
Mike Ortega
Inspiration for a large transitional travertine floor entryway remodel in Houston with beige walls and a medium wood front door
Inspiration for a large transitional travertine floor entryway remodel in Houston with beige walls and a medium wood front door
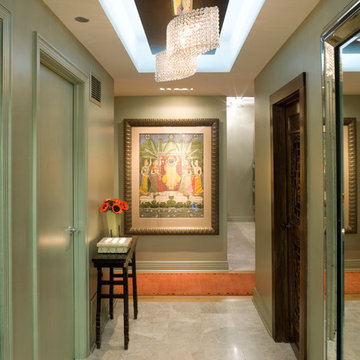
Chicago luxury condo on the lake has been recognized in publications, received an award and and was featured on tv. the client wanted family friendly yet cutting edge design.
Our design team was asked to create an unexpected yet inviting atmosphere that reflects the owner’s ethnic heritage, and a living space that provides comfort, functionality, and the durability to stand up to frequent use from international guests and college students.
[chicago interior designer]-
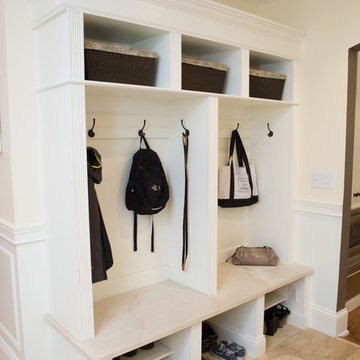
Small travertine floor entryway photo in Chicago with white walls and a white front door
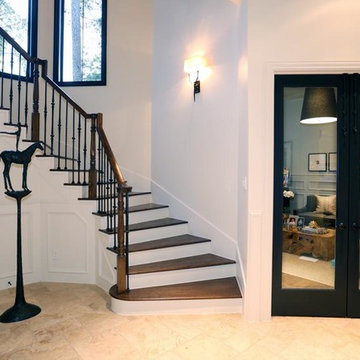
Inspiration for a large eclectic travertine floor and beige floor entry hall remodel in Houston with beige walls and a metal front door
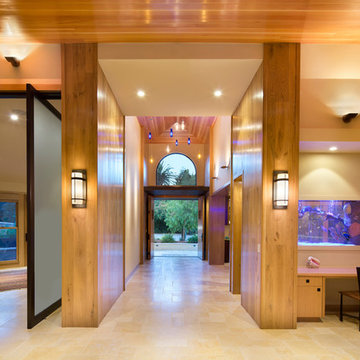
Bernard André
Entryway - mid-sized mediterranean travertine floor and beige floor entryway idea in San Francisco with beige walls
Entryway - mid-sized mediterranean travertine floor and beige floor entryway idea in San Francisco with beige walls
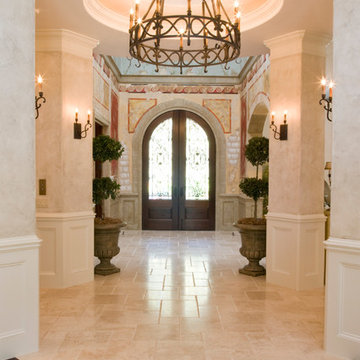
Entryway - large mediterranean travertine floor entryway idea in Charleston with beige walls and a dark wood front door
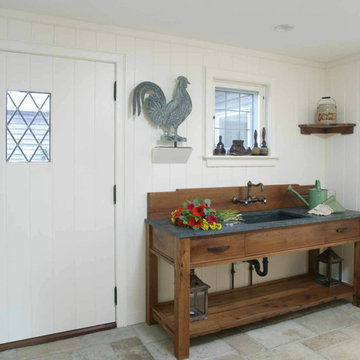
Photo Credit to Randy O'Rourke
Entryway - large traditional travertine floor entryway idea in Boston with white walls and a white front door
Entryway - large traditional travertine floor entryway idea in Boston with white walls and a white front door
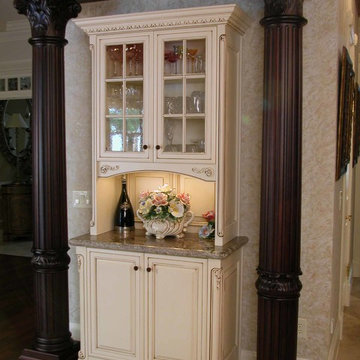
This client wanted kitchen to match the detail and elegance of the home. Matt Hegemier designed the Wood-Mode cabinetry in this kitchen including the four Enkaboll solid cherry columns that frame-out two custom designed Wood-Mode piece of furniture that welcome you into the kitchen. All cabinetry was purchased through Bay Area Kitchens.
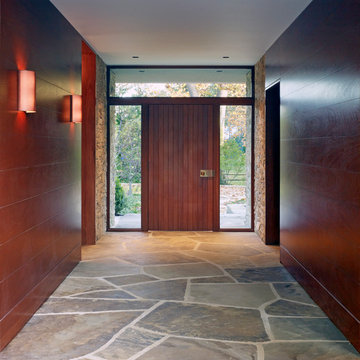
The central hall gives a view into the rear garden from the front door.
Photo: Alan Karchmer
Inspiration for a mid-sized contemporary travertine floor and beige floor entryway remodel in Los Angeles with brown walls and a medium wood front door
Inspiration for a mid-sized contemporary travertine floor and beige floor entryway remodel in Los Angeles with brown walls and a medium wood front door
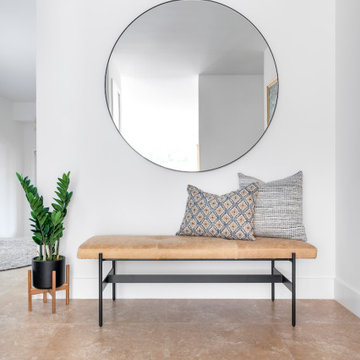
Entry hall - mid-sized transitional travertine floor and beige floor entry hall idea in Other with white walls
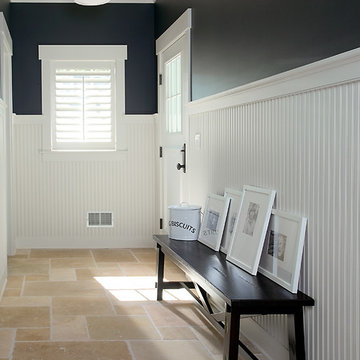
Packed with cottage attributes, Sunset View features an open floor plan without sacrificing intimate spaces. Detailed design elements and updated amenities add both warmth and character to this multi-seasonal, multi-level Shingle-style-inspired home. Columns, beams, half-walls and built-ins throughout add a sense of Old World craftsmanship. Opening to the kitchen and a double-sided fireplace, the dining room features a lounge area and a curved booth that seats up to eight at a time. When space is needed for a larger crowd, furniture in the sitting area can be traded for an expanded table and more chairs. On the other side of the fireplace, expansive lake views are the highlight of the hearth room, which features drop down steps for even more beautiful vistas. An unusual stair tower connects the home’s five levels. While spacious, each room was designed for maximum living in minimum space.
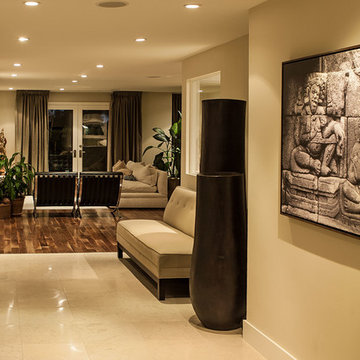
Mark Shoolery/Apollo FIne Arts
Large minimalist travertine floor entryway photo in Los Angeles with beige walls and a black front door
Large minimalist travertine floor entryway photo in Los Angeles with beige walls and a black front door
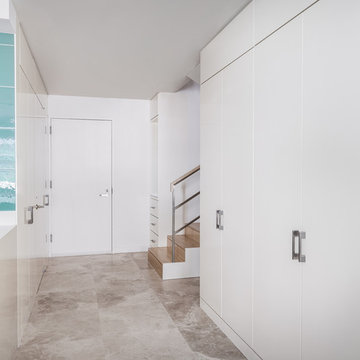
Entry- photo by Emilio Collavino
Example of a mid-sized minimalist travertine floor entryway design in New York with white walls and a white front door
Example of a mid-sized minimalist travertine floor entryway design in New York with white walls and a white front door
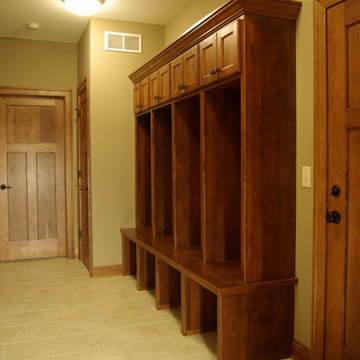
Custom cabinet storage lockets with doors above and open below
Large elegant travertine floor entryway photo in Milwaukee with yellow walls and a medium wood front door
Large elegant travertine floor entryway photo in Milwaukee with yellow walls and a medium wood front door
Travertine Floor Entry Hall Ideas
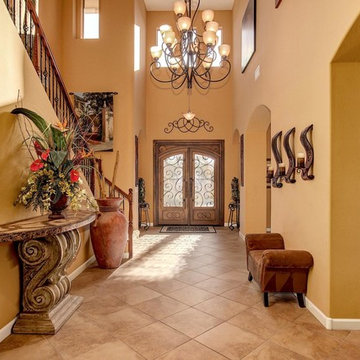
Soaring ceilings and picture windows allow for endless natural light! Beautiful chandeliers and elegant front door.
Inspiration for a large mediterranean travertine floor and beige floor entryway remodel in Phoenix with orange walls and a medium wood front door
Inspiration for a large mediterranean travertine floor and beige floor entryway remodel in Phoenix with orange walls and a medium wood front door
1






