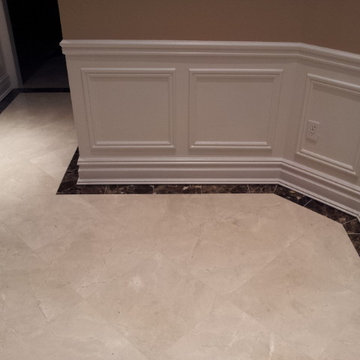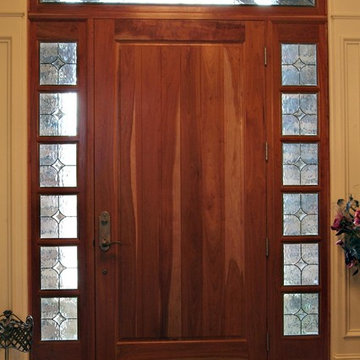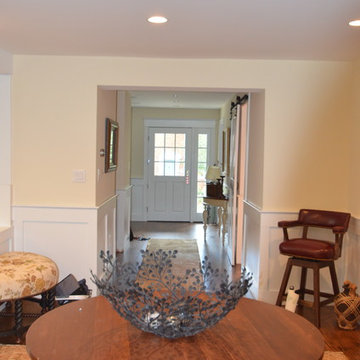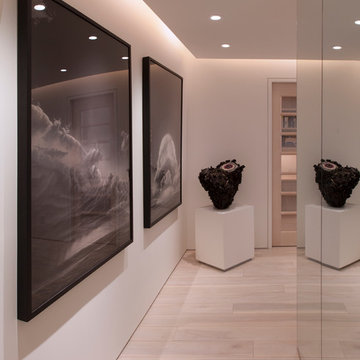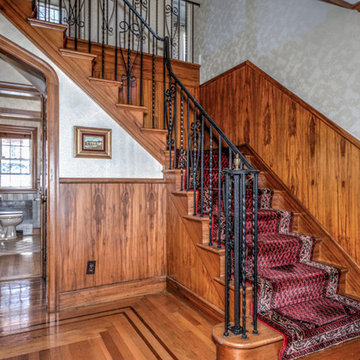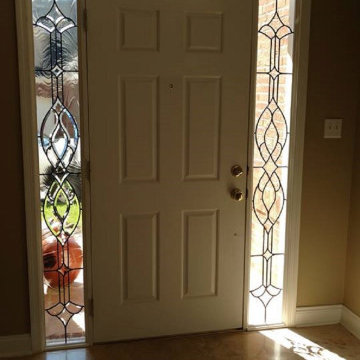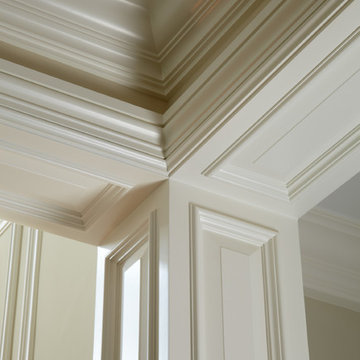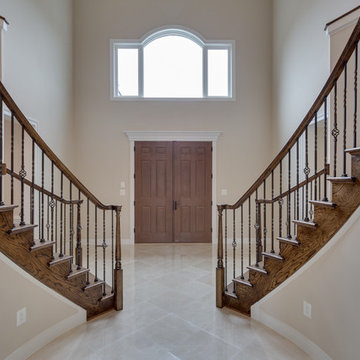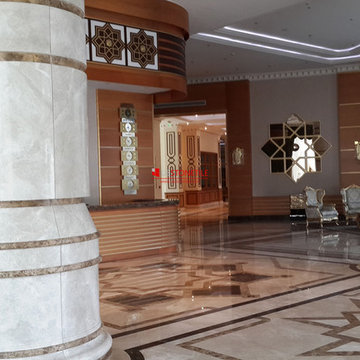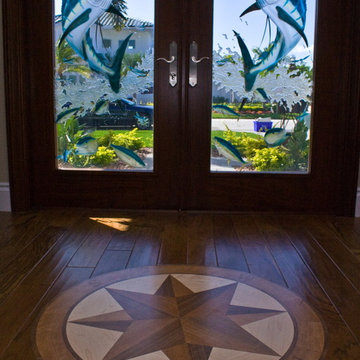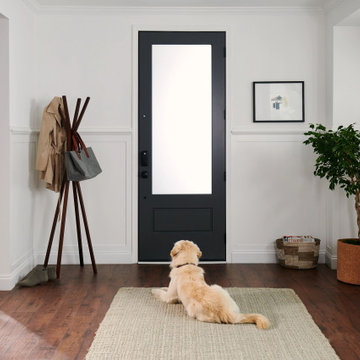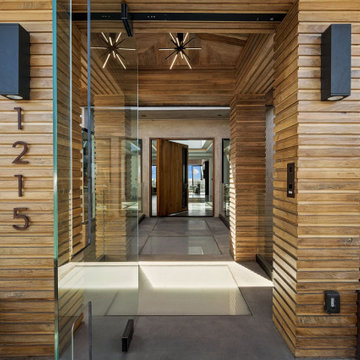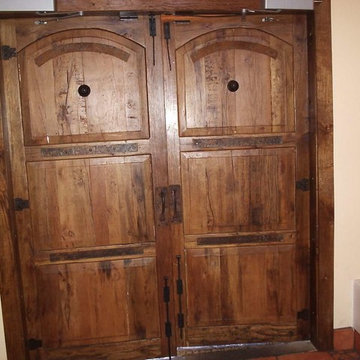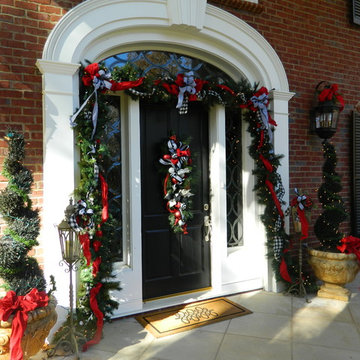Entryway Ideas
Sort by:Popular Today
13581 - 13600 of 501,350 photos
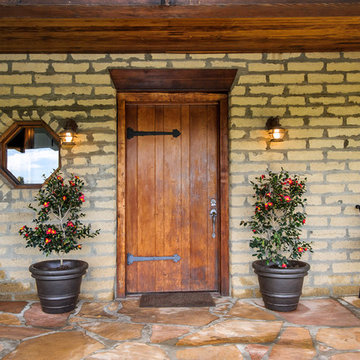
Dennis Mayer Photographer
Inspiration for a mediterranean entryway remodel in San Francisco with a dark wood front door
Inspiration for a mediterranean entryway remodel in San Francisco with a dark wood front door
Find the right local pro for your project
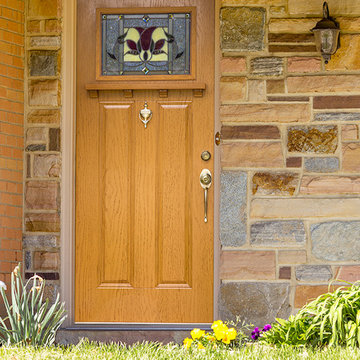
Inspiration for an entryway remodel in Baltimore with a light wood front door
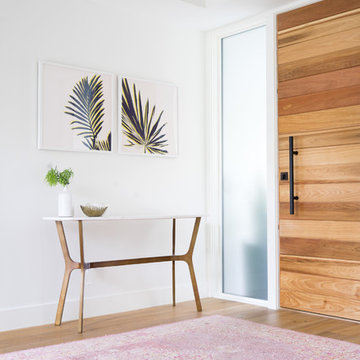
Lane Dittoe Photographs
[FIXE] design house interors
Inspiration for a mid-sized 1960s light wood floor entryway remodel in Orange County with white walls
Inspiration for a mid-sized 1960s light wood floor entryway remodel in Orange County with white walls
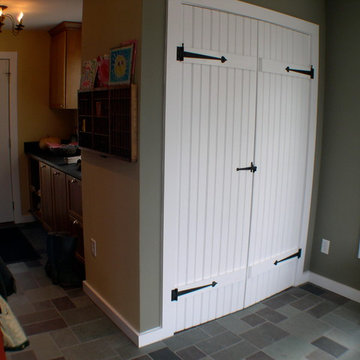
This old farmhouse (ca. late 18th century) has undergone many renovations over the years. Spring Creek Design added its stamp in 2008, with a small mudroom addition and a complete interior renovation.
The addition encompasses a 1st floor mudroom with extensive cabinetry and closetry. Upon entering the space from the driveway, cabinet and countertop space is provided to accommodate incoming grocery bags. Next in line are a series of “lockers” and cubbies - just right for coats, hats and book bags. Further inside is a wrap-around window seat with cedar shoe racks beneath. A stainless steel dog feeding station rounds out the amenities - all built atop a natural Vermont slate floor.
On the lower level, the addition features a full bathroom and a “Dude Pod” - a compact work and play space for the resident code monkey. Outfitted with a stand-up desk and an electronic drum kit, one needs only emerge for Mountain Dew refills and familial visits.
Within the existing space, we added an ensuite bathroom for the third floor bedroom. The second floor bathroom and first floor powder room were also gutted and remodeled.
The master bedroom was extensively remodeled - given a vaulted ceiling and a wall of floor-to-roof built-ins accessed with a rolling ladder.
An extensive, multi-level deck and screen house was added to provide outdoor living space, with secure, dry storage below.
Design Criteria:
- Update house with a high sustainability standard.
- Provide bathroom for daughters’ third floor bedroom.
- Update remaining bathrooms
- Update cramped, low ceilinged master bedroom
- Provide mudroom/entryway solutions.
- Provide a window seating space with good visibility of back and side yards – to keep an eye on the kids at play.
- Replace old deck with a updated deck/screen porch combination.
- Update sitting room with a wood stove and mantle.
Special Features:
- Insulated Concrete Forms used for Dude Pod foundation.
- Soy-based spray foam insulation used in the addition and master bedroom.
- Paperstone countertops in mudroom.
- Zero-VOC paints and finishes used throughout the project.
- All decking and trim for the deck/screen porch is made from 100% recycled HDPE (milk jugs, soda, water bottles)
- High efficiency combination washer/dryer.
Reload the page to not see this specific ad anymore
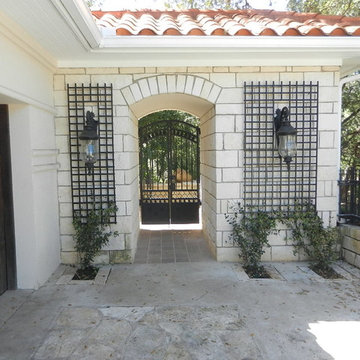
© All rights reserved copyright 2014
EVANS P. WEAVER
Example of a tuscan entryway design in Austin
Example of a tuscan entryway design in Austin
Reload the page to not see this specific ad anymore
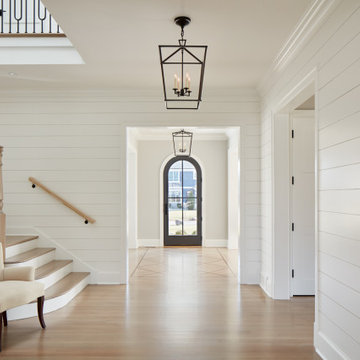
Example of a mid-sized cottage light wood floor and gray floor entryway design in Chicago with white walls and a gray front door
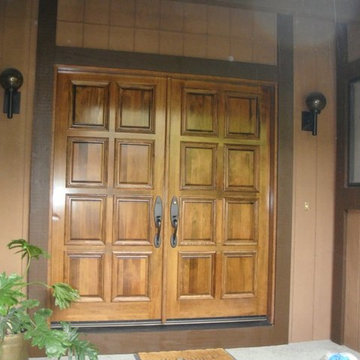
Entryway photo in San Francisco with beige walls and a medium wood front door
Entryway Ideas
Reload the page to not see this specific ad anymore
680






