Mid-Sized Foyer Ideas
Refine by:
Budget
Sort by:Popular Today
1 - 20 of 17,962 photos
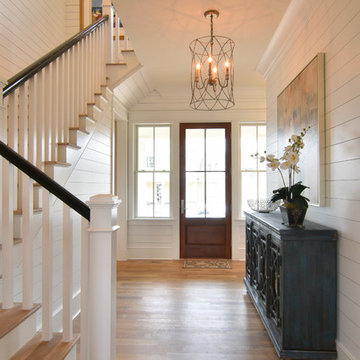
This view is looking from the dining area through the foyer, out the front door. The Mia Chandelier from GabbyHome.com is gorgeous and provides interesting shadows on the wall!
Photo by Tripp Smith Photography
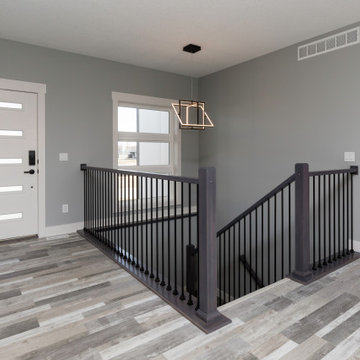
Mid-sized minimalist vinyl floor and gray floor entryway photo in Other with gray walls and a white front door
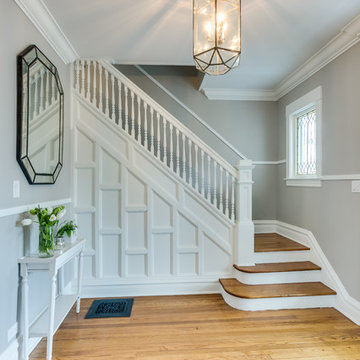
Example of a mid-sized transitional medium tone wood floor and beige floor entryway design in Chicago with gray walls and a white front door

Example of a mid-sized classic light wood floor foyer design in Boston with yellow walls

A white washed ship lap barn wood wall creates a beautiful entry-way space and coat rack. A custom floating entryway bench made of a beautiful 4" thick reclaimed barn wood beam is held up by a very large black painted steel L-bracket
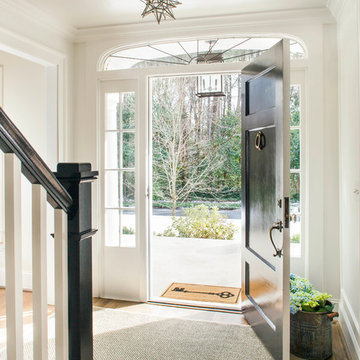
Jeff Herr
Example of a mid-sized transitional medium tone wood floor entryway design in Atlanta with white walls and a black front door
Example of a mid-sized transitional medium tone wood floor entryway design in Atlanta with white walls and a black front door
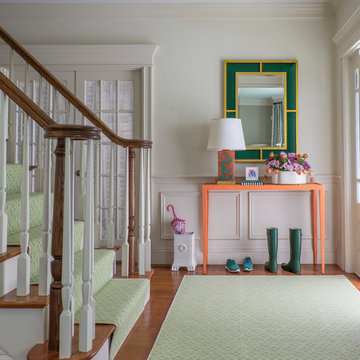
Eric Roth Photography
Foyer - mid-sized transitional medium tone wood floor and brown floor foyer idea in Boston with white walls and a white front door
Foyer - mid-sized transitional medium tone wood floor and brown floor foyer idea in Boston with white walls and a white front door

The welcoming entry with the stone surrounding the large arched wood entry door, the repetitive arched trusses and warm plaster walls beckons you into the home. The antique carpets on the floor add warmth and the help to define the space.
Interior Design: Lynne Barton Bier
Architect: David Hueter
Paige Hayes - photography
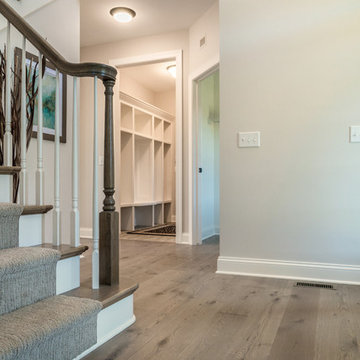
Samadhi Floor from The Akasha Collection:
https://revelwoods.com/products/857/detail
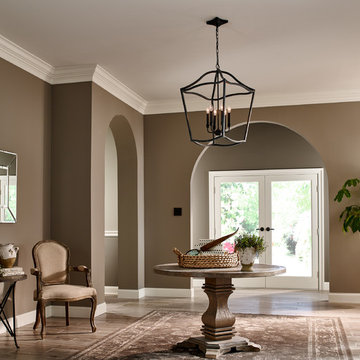
Example of a mid-sized classic light wood floor and brown floor entryway design in Other with a white front door and beige walls
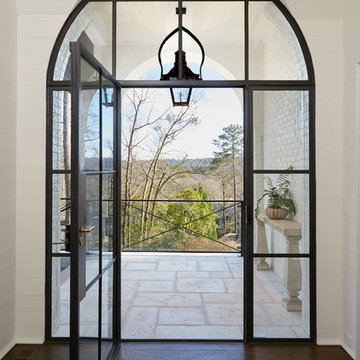
Inspiration for a mid-sized mediterranean dark wood floor entryway remodel in Birmingham with white walls

Foyer - mid-sized contemporary dark wood floor and brown floor foyer idea in Chicago with white walls

Tom Crane - Tom Crane photography
Example of a mid-sized classic light wood floor and beige floor entryway design in New York with blue walls and a white front door
Example of a mid-sized classic light wood floor and beige floor entryway design in New York with blue walls and a white front door

Front entry and staircase
Mid-sized transitional medium tone wood floor and brown floor foyer photo in Minneapolis with gray walls and a brown front door
Mid-sized transitional medium tone wood floor and brown floor foyer photo in Minneapolis with gray walls and a brown front door

Mid-sized elegant light wood floor entryway photo in Orange County with white walls and a white front door

Originally a near tear-down, this small-by-santa-barbara-standards beach house sits next to a world-famous point break. Designed on a restrained scale with a ship-builder's mindset, it is filled with precision cabinetry, built-in furniture, and custom artisanal details that draw from both Scandinavian and French Colonial style influences. With heaps of natural light, a wide-open plan, and a close connection to the outdoor spaces, it lives much bigger than it is while maintaining a minimal impact on a precious marine ecosystem.
Images | Kurt Jordan Photography

The hall table is a custom made piece design by in collaboration with the interior designer, Ashley Whittaker. The floor has an inlay Greek key border, and the walls are covered hand painted Gracie paper.

This beautiful foyer is filled with different patterns and textures.
Entryway - mid-sized contemporary vinyl floor and brown floor entryway idea in Minneapolis with black walls and a black front door
Entryway - mid-sized contemporary vinyl floor and brown floor entryway idea in Minneapolis with black walls and a black front door

Mid-sized country light wood floor and beige floor entryway photo in Boise with white walls and a white front door
Mid-Sized Foyer Ideas
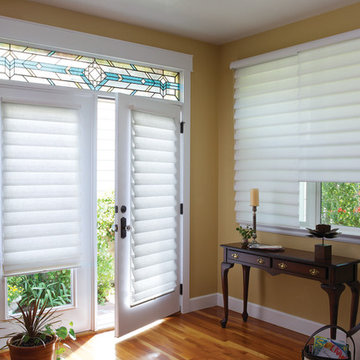
Custom Hunter Douglas Vignette Roman Shades
Mid-sized transitional entryway photo in Other with beige walls and a white front door
Mid-sized transitional entryway photo in Other with beige walls and a white front door
1





