Entryway - Single Front Door and Foyer Ideas
Refine by:
Budget
Sort by:Popular Today
1 - 20 of 21,453 photos
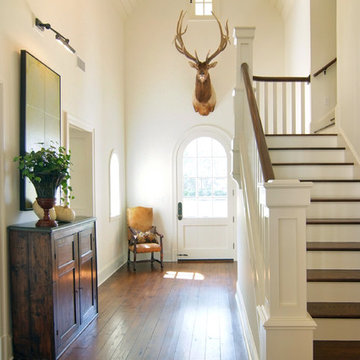
Don Kadair
Inspiration for a timeless dark wood floor entryway remodel in New Orleans with beige walls and a white front door
Inspiration for a timeless dark wood floor entryway remodel in New Orleans with beige walls and a white front door
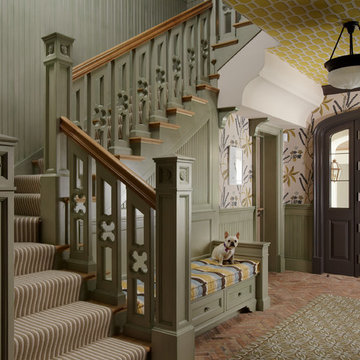
Inspiration for a timeless brick floor entryway remodel in Miami with multicolored walls and a dark wood front door
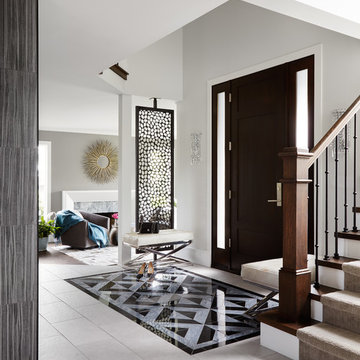
Often times, the design is in the details, and that was certainly the case for our recent client’s full-home renovation. Drawing from the homeowner’s roots, it was important that we evoked European glamour through the entirety of the space. From the lighting to color composition and scale, the home tested our level of creativity and the embodiment of our guiding principle of creating a place for this particular couple to live, love, work and function. We were challenged with replacing the suburban 80s-era builder basic home with a cosmopolitan vibe that was dripping with glamour and elegance. Everything from the grand entrance with patterned floor to the spacious sitting room everything needed to have a dramatic, wow effect.
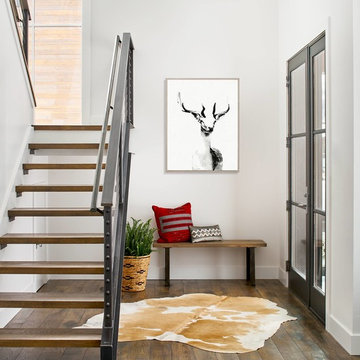
Mountain modern entry, rustic wood floors, steel handrails, open staircase. Photos by David Patterson Photography
Inspiration for a rustic medium tone wood floor entryway remodel in Denver with white walls and a glass front door
Inspiration for a rustic medium tone wood floor entryway remodel in Denver with white walls and a glass front door
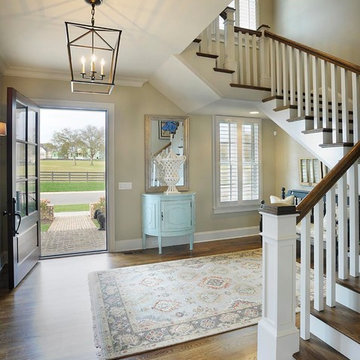
American Farmhouse - Scott Wilson Architect, LLC, GC - Shane McFarland Construction, Photographer - Reed Brown
Example of a cottage medium tone wood floor entryway design in Nashville with beige walls
Example of a cottage medium tone wood floor entryway design in Nashville with beige walls
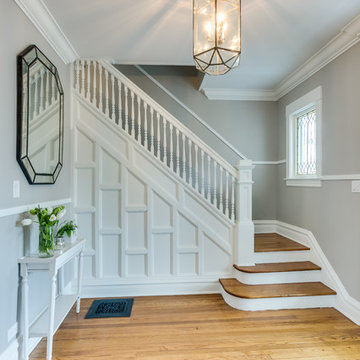
Example of a mid-sized transitional medium tone wood floor and beige floor entryway design in Chicago with gray walls and a white front door

A white washed ship lap barn wood wall creates a beautiful entry-way space and coat rack. A custom floating entryway bench made of a beautiful 4" thick reclaimed barn wood beam is held up by a very large black painted steel L-bracket
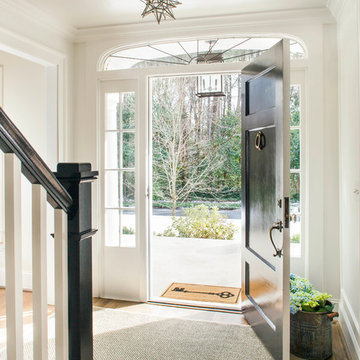
Jeff Herr
Example of a mid-sized transitional medium tone wood floor entryway design in Atlanta with white walls and a black front door
Example of a mid-sized transitional medium tone wood floor entryway design in Atlanta with white walls and a black front door
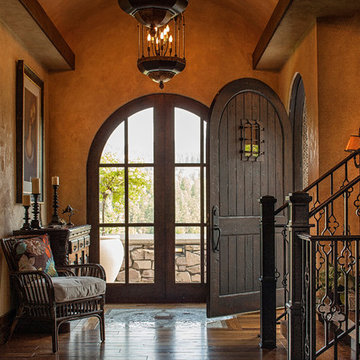
Entryway - large mediterranean medium tone wood floor and brown floor entryway idea in Other with a dark wood front door and beige walls

A house located at a southern Vermont ski area, this home is based on our Lodge model. Custom designed, pre-cut and shipped to the site by Habitat Post & Beam, the home was assembled and finished by a local builder. Photos by Michael Penney, architectural photographer. IMPORTANT NOTE: We are not involved in the finish or decoration of these homes, so it is unlikely that we can answer any questions about elements that were not part of our kit package, i.e., specific elements of the spaces such as appliances, colors, lighting, furniture, landscaping, etc.

The welcoming entry with the stone surrounding the large arched wood entry door, the repetitive arched trusses and warm plaster walls beckons you into the home. The antique carpets on the floor add warmth and the help to define the space.
Interior Design: Lynne Barton Bier
Architect: David Hueter
Paige Hayes - photography
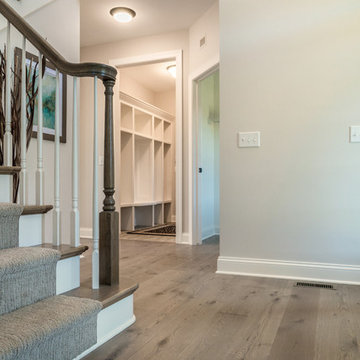
Samadhi Floor from The Akasha Collection:
https://revelwoods.com/products/857/detail

This cozy lake cottage skillfully incorporates a number of features that would normally be restricted to a larger home design. A glance of the exterior reveals a simple story and a half gable running the length of the home, enveloping the majority of the interior spaces. To the rear, a pair of gables with copper roofing flanks a covered dining area that connects to a screened porch. Inside, a linear foyer reveals a generous staircase with cascading landing. Further back, a centrally placed kitchen is connected to all of the other main level entertaining spaces through expansive cased openings. A private study serves as the perfect buffer between the homes master suite and living room. Despite its small footprint, the master suite manages to incorporate several closets, built-ins, and adjacent master bath complete with a soaker tub flanked by separate enclosures for shower and water closet. Upstairs, a generous double vanity bathroom is shared by a bunkroom, exercise space, and private bedroom. The bunkroom is configured to provide sleeping accommodations for up to 4 people. The rear facing exercise has great views of the rear yard through a set of windows that overlook the copper roof of the screened porch below.
Builder: DeVries & Onderlinde Builders
Interior Designer: Vision Interiors by Visbeen
Photographer: Ashley Avila Photography
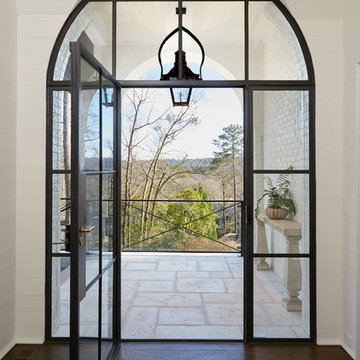
Inspiration for a mid-sized mediterranean dark wood floor entryway remodel in Birmingham with white walls

Roger Wade Studio
Entryway - large granite floor entryway idea in Sacramento with brown walls and a brown front door
Entryway - large granite floor entryway idea in Sacramento with brown walls and a brown front door

Tom Crane - Tom Crane photography
Example of a mid-sized classic light wood floor and beige floor entryway design in New York with blue walls and a white front door
Example of a mid-sized classic light wood floor and beige floor entryway design in New York with blue walls and a white front door
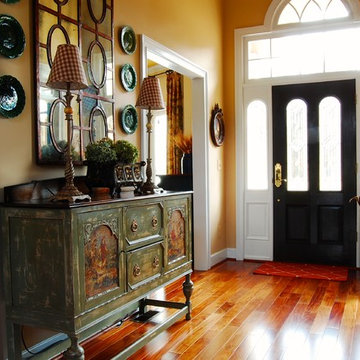
Corynne Pless © 2013 Houzz
Read the Houzz article about this home: http://www.houzz.com/ideabooks/8077146/list/My-Houzz--French-Country-Meets-Southern-Farmhouse-Style-in-Georgia

Example of a large arts and crafts porcelain tile entryway design in Denver with a dark wood front door
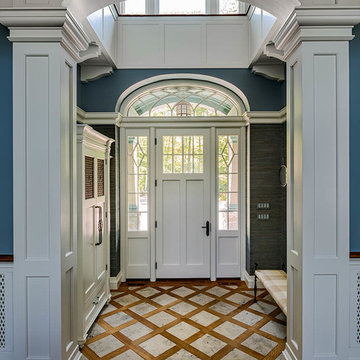
Inspiration for a timeless medium tone wood floor and brown floor entryway remodel in Boston with blue walls and a white front door
Entryway - Single Front Door and Foyer Ideas
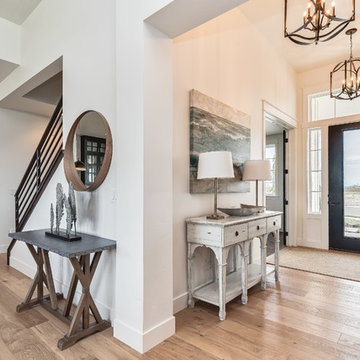
Gorgeous entry with loads of natural light. Light hardwood floors flow from room to room on the first level. Oil-rubbed bronze light fixtures add a sense of eclectic elegance to the farmhouse setting. Horizontal stair railings give a modern touch to the farmhouse nostalgia.
1





