Entry Hall with a Green Front Door Ideas
Sort by:Popular Today
1 - 20 of 115 photos

Front entry to mid-century-modern renovation with green front door with glass panel, covered wood porch, wood ceilings, wood baseboards and trim, hardwood floors, large hallway with beige walls, floor to ceiling window in Berkeley hills, California
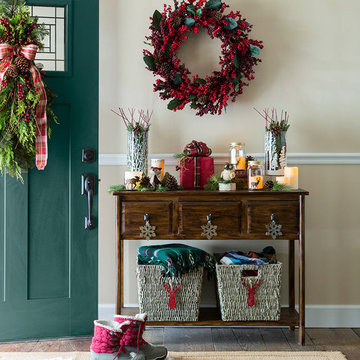
Have a down-to-earth Christmas with our relaxed, refreshingly natural decorating look.
Example of a mid-sized transitional light wood floor entry hall design in Charlotte with beige walls and a green front door
Example of a mid-sized transitional light wood floor entry hall design in Charlotte with beige walls and a green front door
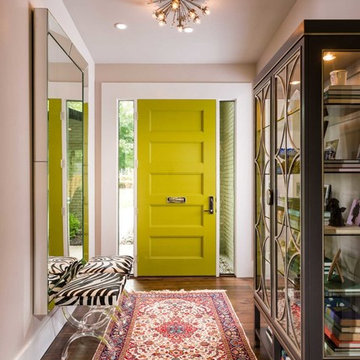
Objective: The clients childhood memories of a home previously stayed in as a young girl played a vital
role in the decision to totally transform a part of history into a modern retreat for this couple.
Solution: Demo of every room began. One brick wall and center support wall stayed while everything
else was demolished. We rearranged each room to create the perfect home for the soon to
be retired couple. The clients love being outside which is the reasoning for all of large window and
sliding doors which lead to the pool and manicured grounds.
A new master suite was created, new guest room with ensuite bath, laundry room, small family
room, oversized living room, dining room, kitchen, dish pantry, and powder bath were all totally
reimagined to give this family everything they wanted. Furnishings brought from the previous home,
revived heirlooms, and new pieces all combined to create this modern, yet warm inviting home.
In the powder bath a classic pedestal sink, marble mosaic floors, and simple baseboards were the
perfect pairing for this dramatic wallpaper. After construction, a vintage art piece was revived from
storage to become the perfect juxtaposed piece to complete the powder bath.
The kitchen is a chef’s dream with clean lined cabinets, white quartz countertops and plenty of seating
for casual eating.
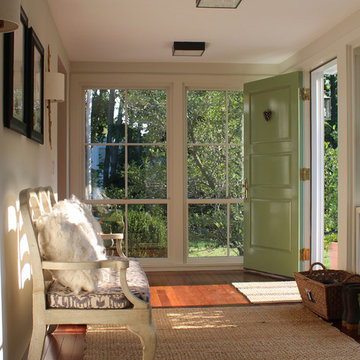
Small transitional light wood floor and brown floor entryway photo in New York with white walls and a green front door
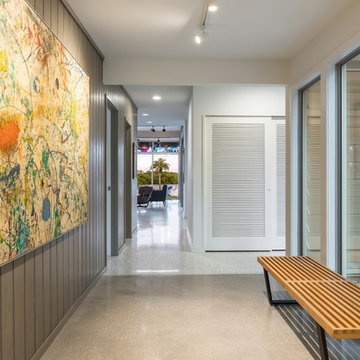
Inspiration for a mid-sized 1950s concrete floor and gray floor entryway remodel in Tampa with beige walls and a green front door
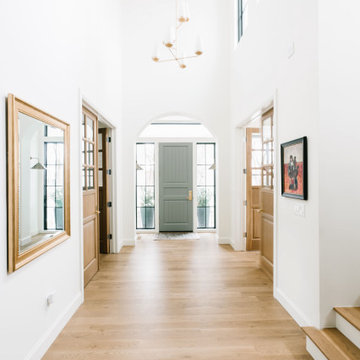
Example of a large transitional light wood floor and brown floor entryway design in Salt Lake City with white walls and a green front door
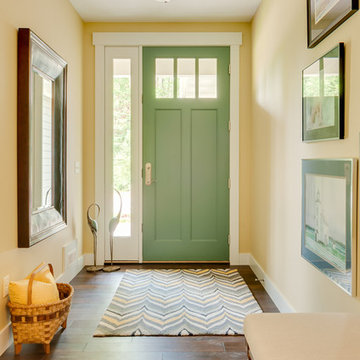
Kristian Walker Photography
Example of a transitional medium tone wood floor entryway design in Grand Rapids with beige walls and a green front door
Example of a transitional medium tone wood floor entryway design in Grand Rapids with beige walls and a green front door

Inspiration for a coastal light wood floor and beige floor entryway remodel in Little Rock with white walls and a green front door
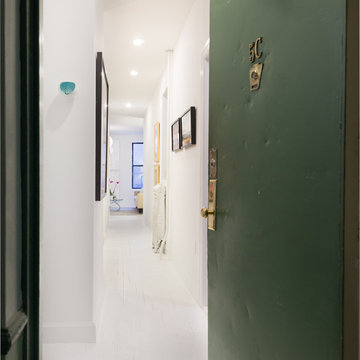
View of the corridor showing the white wood floors, and original details. View looking towards the renovated living room.
Example of a small 1950s painted wood floor entryway design in New York with white walls and a green front door
Example of a small 1950s painted wood floor entryway design in New York with white walls and a green front door
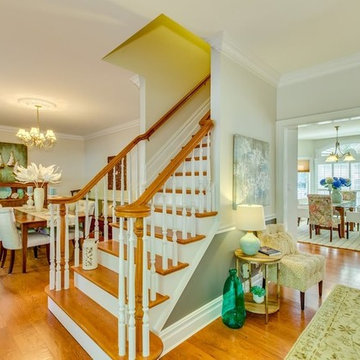
Front entry of this traditional style new home. The wide entry hall leads directly to the bright breakfast area, the formal dining room off to the left with the formal living room off to the right of the extra wide staircase.
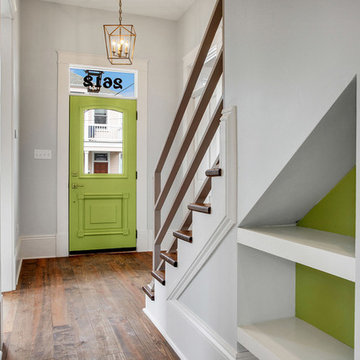
Bertel Consulting (contractor)
Example of a mid-sized classic medium tone wood floor entryway design in New Orleans with gray walls and a green front door
Example of a mid-sized classic medium tone wood floor entryway design in New Orleans with gray walls and a green front door
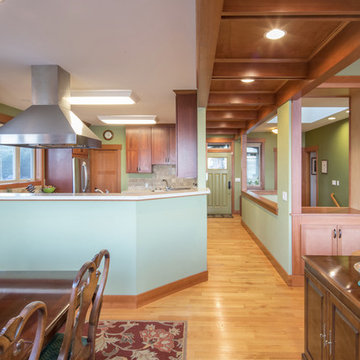
Our clients sought classic Craftsman styling to accentuate the one-of-kind view their from their land.
At 2,200 sf, this single-family home marries traditional craftsman style with modern energy efficiency and design. A Built Green Level 5, the home features an extremely efficient Heat Return Ventilation system, amazing indoor air quality, thermal solar hot water, solar panels, hydronic radiant in-floor heat, warm wood interior detailing, timeless built-in cabinetry, and tastefully placed wood coffered ceilings.
Built on a steep slope, the top floor garage and entry work with the challenges of this site to welcome you into a wonderful Pacific Northwest Craftsman home.
Photo by: Poppi Photography
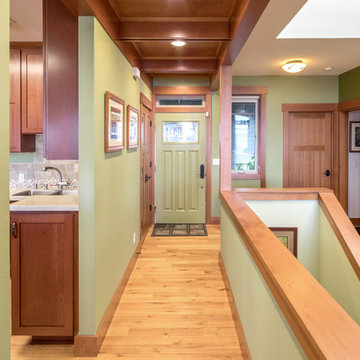
Our clients sought classic Craftsman styling to accentuate the one-of-kind view their from their land.
At 2,200 sf, this single-family home marries traditional craftsman style with modern energy efficiency and design. A Built Green Level 5, the home features an extremely efficient Heat Return Ventilation system, amazing indoor air quality, thermal solar hot water, solar panels, hydronic radiant in-floor heat, warm wood interior detailing, timeless built-in cabinetry, and tastefully placed wood coffered ceilings.
Built on a steep slope, the top floor garage and entry work with the challenges of this site to welcome you into a wonderful Pacific Northwest Craftsman home.
Photo by: Poppi Photography
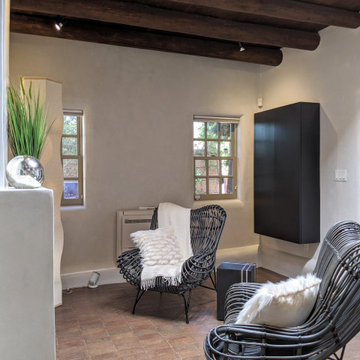
Inspiration for a mid-sized southwestern brick floor, red floor and wood ceiling entryway remodel in Other with white walls and a green front door
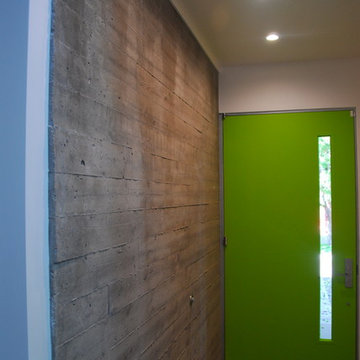
Mid-sized trendy entryway photo in Denver with brown walls and a green front door
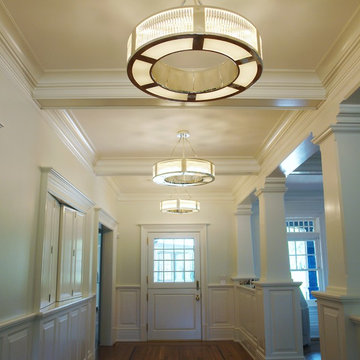
Harry Blanchard
Large elegant dark wood floor entryway photo in Philadelphia with white walls and a green front door
Large elegant dark wood floor entryway photo in Philadelphia with white walls and a green front door
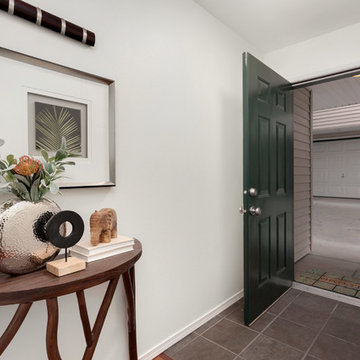
Small ceramic tile and gray floor entryway photo in Seattle with white walls and a green front door
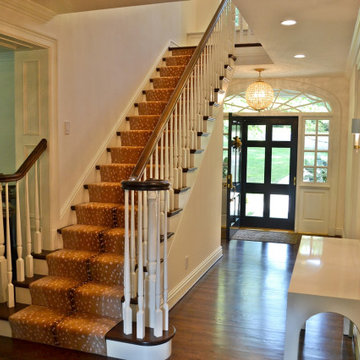
The existing entry hall was narrow, and uninviting. The front porch was bland. The solution was to expand the entry hall out four feet with a two story piece that allowed for a new straight run of stairs, a larger foyer at the entry door with sidelights and a fanlight window above. A Palladian window was added at the stair landing with a window seat.. A new semi circular porch with a stone floor marks the main entry for the house.
Existing Dining Room bay had a low ceiling which separated it from the main room. We removed the old bay and added a taller rectangular bay window with engaged columns to complement the entry porch.
The new dining bay, front porch and new vertical brick element fit the scale of the large front facade and most importantly give it visual delight!
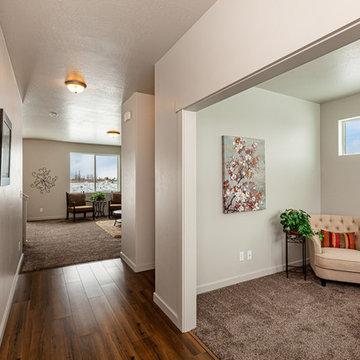
Small transitional laminate floor and brown floor entryway photo in Other with beige walls and a green front door
Entry Hall with a Green Front Door Ideas
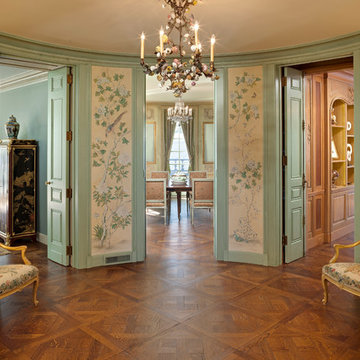
Landmark Photography
Mid-sized elegant medium tone wood floor and brown floor entryway photo in Minneapolis with beige walls and a green front door
Mid-sized elegant medium tone wood floor and brown floor entryway photo in Minneapolis with beige walls and a green front door
1





