Entryway with Beige Walls and a Green Front Door Ideas
Refine by:
Budget
Sort by:Popular Today
21 - 40 of 152 photos
Item 1 of 3
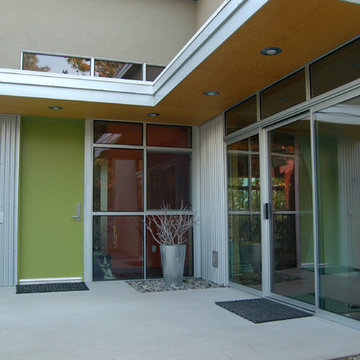
http://www.hofphoto.com
Example of a large trendy concrete floor entryway design in Other with beige walls and a green front door
Example of a large trendy concrete floor entryway design in Other with beige walls and a green front door
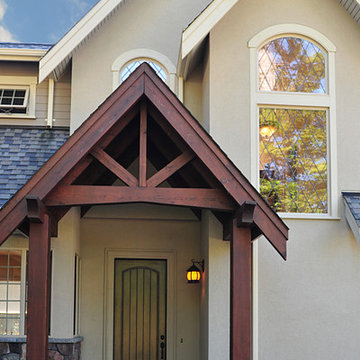
Beautiful entry on this custom home that greets you with exposed heavy timber, cultured stone and stucco siding, a stamped concrete driveway and entry, as well as beautiful leaded glass windows.
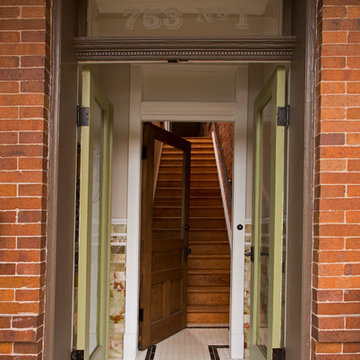
Greg Hadley
Mid-sized transitional ceramic tile entryway photo in DC Metro with beige walls and a green front door
Mid-sized transitional ceramic tile entryway photo in DC Metro with beige walls and a green front door
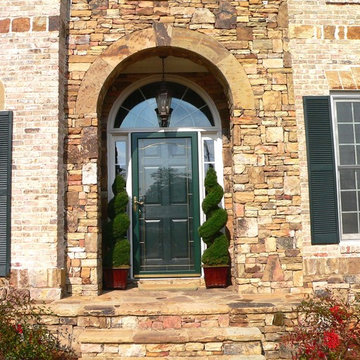
Daco Stone
Real Cut Stone
Thin Veneer
Entryway - large traditional concrete floor and beige floor entryway idea in Atlanta with beige walls and a green front door
Entryway - large traditional concrete floor and beige floor entryway idea in Atlanta with beige walls and a green front door
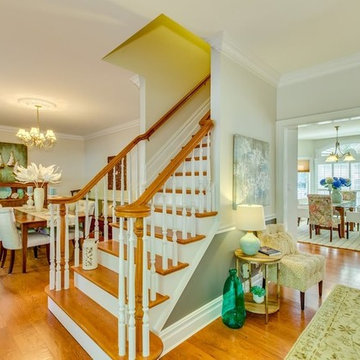
Front entry of this traditional style new home. The wide entry hall leads directly to the bright breakfast area, the formal dining room off to the left with the formal living room off to the right of the extra wide staircase.
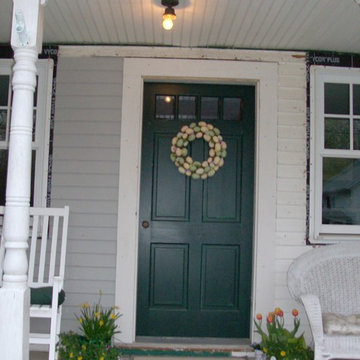
D&L
Mid-sized farmhouse medium tone wood floor entryway photo in Bridgeport with beige walls and a green front door
Mid-sized farmhouse medium tone wood floor entryway photo in Bridgeport with beige walls and a green front door
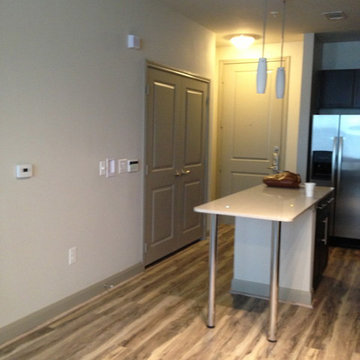
Entry is to the long kitchen area with Washer Dryer behind the double doors. Island lighting looks skimpy and bulbs are non dimmable CFL's. Under counter lighting is LED in a 5000 Kelvin so those bulbs need changing to a 3000Kelvin to get a warmer light.
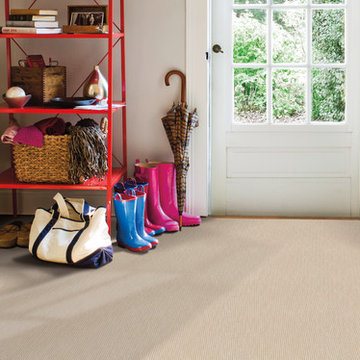
Example of a small classic carpeted and gray floor entryway design in Other with beige walls and a green front door
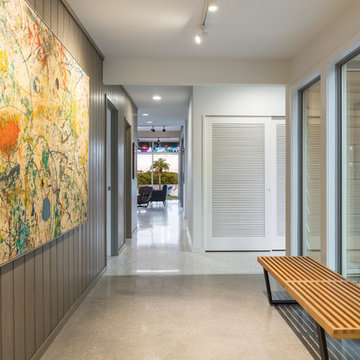
Entryway - mid-sized 1950s concrete floor and gray floor entryway idea in Tampa with beige walls and a green front door
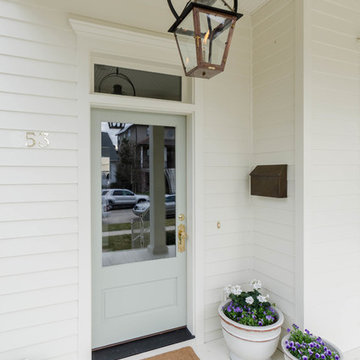
Mid-sized elegant entryway photo in New Orleans with beige walls and a green front door
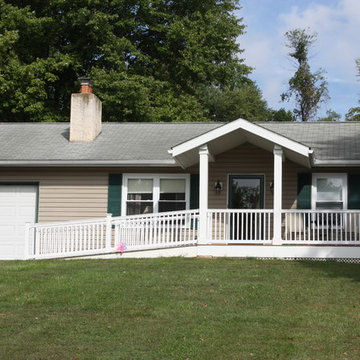
This was a new accessible entryway added to a single family home for a disable war veteran.
Example of a small arts and crafts entryway design in Philadelphia with beige walls and a green front door
Example of a small arts and crafts entryway design in Philadelphia with beige walls and a green front door
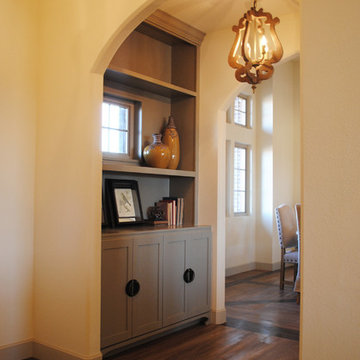
The entry to this home features a side nook with built in shelving and a pendant light.
Inspiration for a large eclectic vinyl floor entryway remodel in Austin with beige walls and a green front door
Inspiration for a large eclectic vinyl floor entryway remodel in Austin with beige walls and a green front door
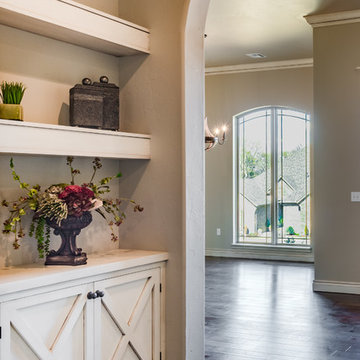
Jim Felder
Entryway - mid-sized traditional dark wood floor entryway idea in Oklahoma City with beige walls and a green front door
Entryway - mid-sized traditional dark wood floor entryway idea in Oklahoma City with beige walls and a green front door
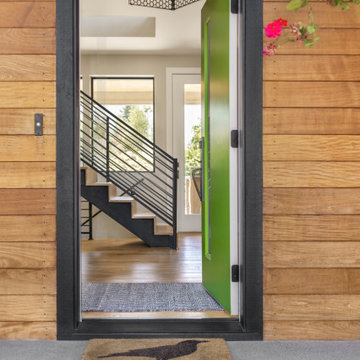
Photo by Tina Witherspoon.
Entryway - mid-sized transitional light wood floor entryway idea in Seattle with beige walls and a green front door
Entryway - mid-sized transitional light wood floor entryway idea in Seattle with beige walls and a green front door
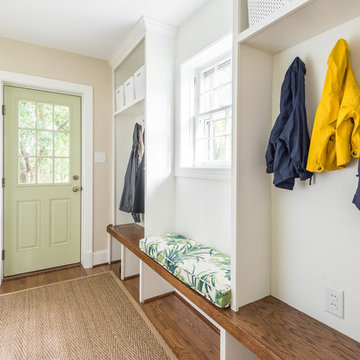
Design: Lesley Glotzl
Photo: Eastman Creative
Inspiration for a medium tone wood floor entryway remodel in Richmond with beige walls and a green front door
Inspiration for a medium tone wood floor entryway remodel in Richmond with beige walls and a green front door
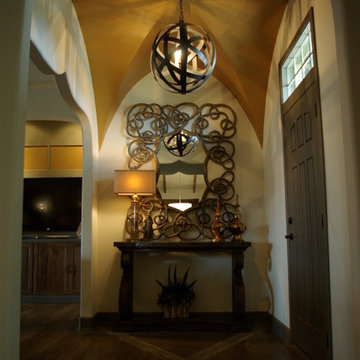
This entry features metallic gold groin vault ceiling with gorgeous entry pendant. The transom window over the door allows in natural light and enhances the space. The patterning on the wood vinyl plank floor grounds the space.
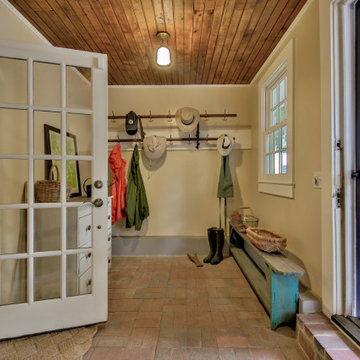
Reclaimed beaded board from a dilapidated outbuilding was given new life for the ceiling of this new mudroom and adjacent laundry. Aged brick pavers were dry laid in a basketweave pattern. An antique railway station coat rack provides plenty of coat and hat storage.
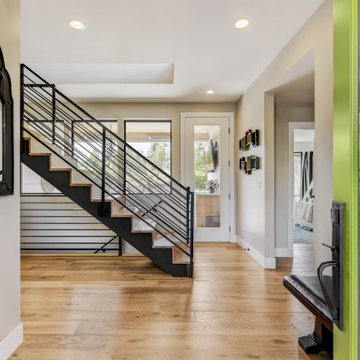
Photo by Travis Peterson
Example of a mid-sized transitional light wood floor entryway design in Seattle with beige walls and a green front door
Example of a mid-sized transitional light wood floor entryway design in Seattle with beige walls and a green front door
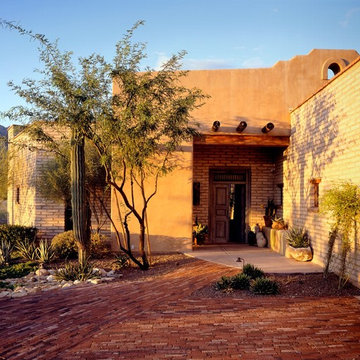
Sixteen inch thick adobe walls with rough sawn wood beams and peeled log vigas, hand troweled stucco, rusted steel garage doors and tumbled brick driveway. Beyond the veil of the rustic, imported front doors from India lies breathtaking views of Sabino and Bear Canyons.
Photo by Ray Douglas
Entryway with Beige Walls and a Green Front Door Ideas
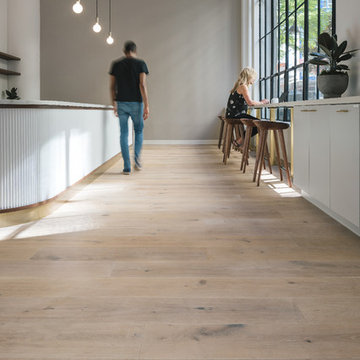
CommonGrounds is leading the evolution of the workplace away from long-term and stagnant to dynamic and sophisticated. Pioneers in shared workspace business, Common Grounds have designed human-centric workplaces in thriving markets with the latest technologies, services, and furnishings delivering more frictionless environments to drive the twenty-first-century workforces. Their latest location in downtown Portland Pearl is an old warehouse revived into this ultra-modern workspace with 2 custom finish Castle Bespoke Mainstreet Raw products embellishing the floors.
2





