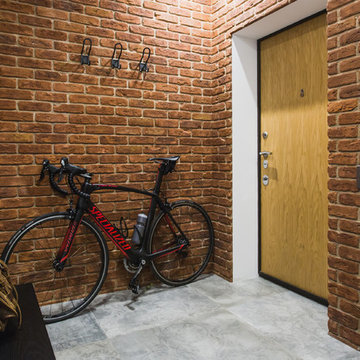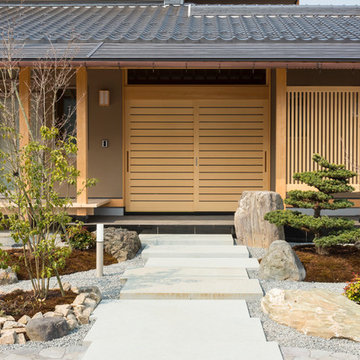Entryway with Brown Walls and a Light Wood Front Door Ideas
Refine by:
Budget
Sort by:Popular Today
61 - 80 of 150 photos
Item 1 of 3
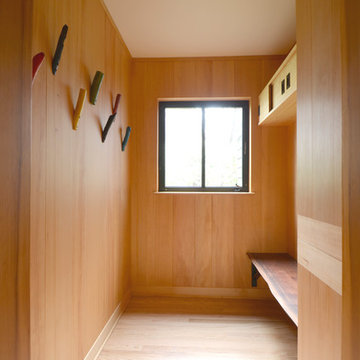
Inspiration for a small contemporary light wood floor and brown floor entryway remodel in Portland with brown walls and a light wood front door
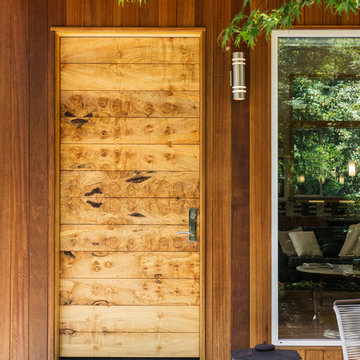
KuDa Photography
Remodel of SW Portland home. Clients wanted a very modern esthetic. Right Arm Construction worked closely with the Client and the Architect on the project to ensure project scope was met and exceeded. Remodel included kitchen, living room, dining area and exterior areas on front and rear of home. A new garage was also constructed at the same time.
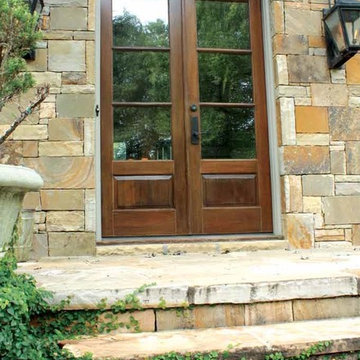
GLASS: Clear Beveled Low E
TIMBER: Mahogany
SINGLE DOOR: 2'0", 2'6", 2'8", 3'0" x 8'0" x 1 3/4"
DOUBLE DOOR: 4'0", 5'0", 5'4". 6'0" x 8'0" x 1 3/4"
SIDELIGHTS: 10", 12", 14"
LEAD TIME: 2-3 weeks
SIDELIGHTS: 10", 12", 14"
LEAD TIME: 2-3 weeks
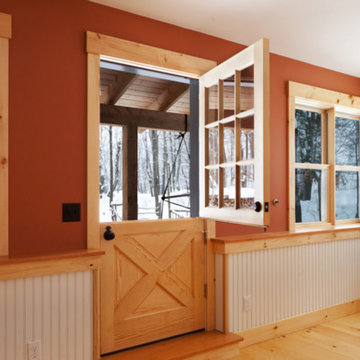
This family was growing and needed to make more room. Rather than move to a new location, they decided to do a gut renovation and addition to their existing home. Part of what the client was looking for was to open up the house quite a bit more, which can be seen below in the flow from the kitchen into the living areas.
We really like using timber framing when completing structural updates and we were able to implement that in this project for both practical and aesthetic purposes. In the kitchen we used walnut and birch and pine wide-plank flooring to further this look.
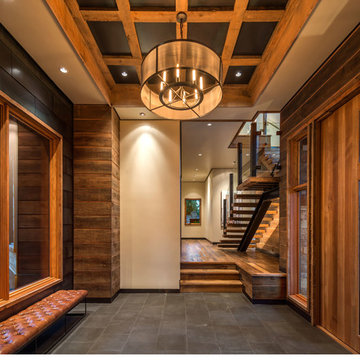
MATERIALS/FLOOR: Reclaimed hardwood floor/ WALLS: Different types of hardwood used for walls, which adds more detail to the hallway/ LIGHTS: Can lights on the ceiling provide lots of light; Big pendant light in the middle of the box beam ceiling/CEILING: smooth ceiling, and wooden box beam ceiling/ TRIM: Window casing on all the windows/ ROOM FEATURES: Big windows throughout the room create beautiful views on the surrounding forest./UNIQUE FEATURES: High ceilings provide more larger feel to the room/
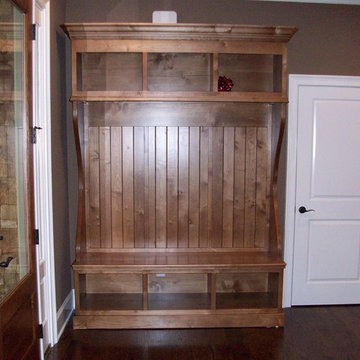
Mid-sized arts and crafts dark wood floor entryway photo in Atlanta with brown walls and a light wood front door
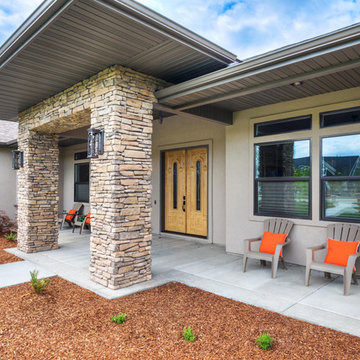
Inspiration for a large transitional entryway remodel in Boise with brown walls and a light wood front door
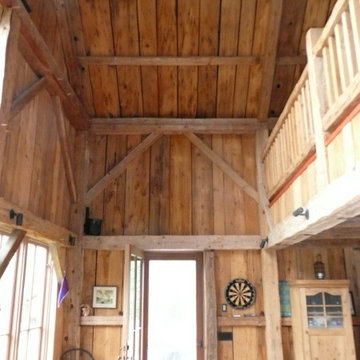
Example of a mid-sized farmhouse entryway design in Burlington with brown walls and a light wood front door
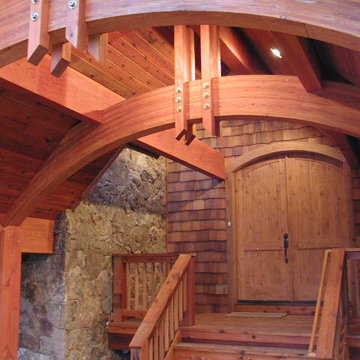
Entryway - mid-sized rustic medium tone wood floor and brown floor entryway idea in Denver with a light wood front door and brown walls
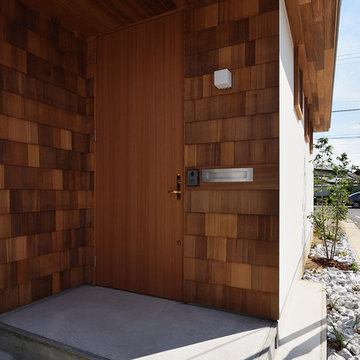
白い外壁を切り取るように配置した玄関ポーチは、他の部分とは仕上げを変えてレッドシダーを採用しました。
自然素材の温かみを感じられる玄関に仕上がりました。
Small danish concrete floor, gray floor and wood ceiling entryway photo in Other with a light wood front door and brown walls
Small danish concrete floor, gray floor and wood ceiling entryway photo in Other with a light wood front door and brown walls
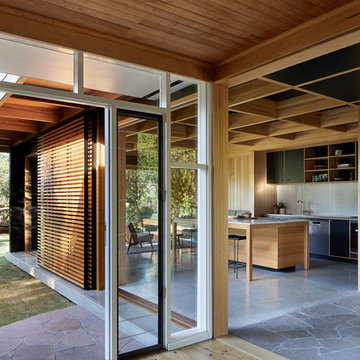
Located in Rye on the Mornington Peninsula this addition helps to create a family home from the original 1960’s weekender. Although in good condition the late modernist home lacked the living spaces and good connections to the garden that the family required.
The owners were very keen to honour and respect the original dwelling. Minimising change where possible especially to the finely crafted timber ceiling and dress timber windows typical of the period.
The addition is located on a corner of the original house, east facing windows to the existing living spaces become west facing glazing to the additions. A new entry is located at the junction of old and new creating direct access from front to back.
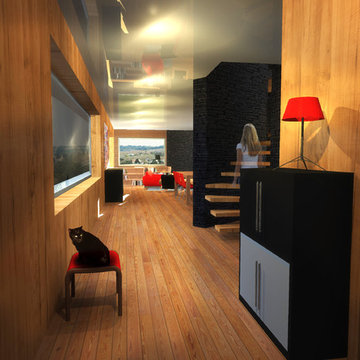
Entryway - mid-sized contemporary light wood floor entryway idea in Other with brown walls and a light wood front door
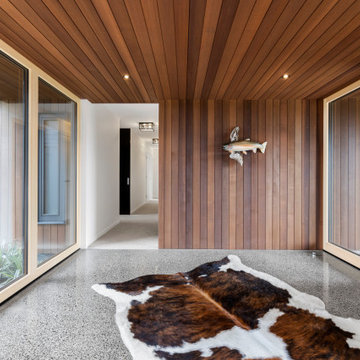
Entryway - large rustic concrete floor, gray floor, shiplap ceiling and wood wall entryway idea in Other with brown walls and a light wood front door
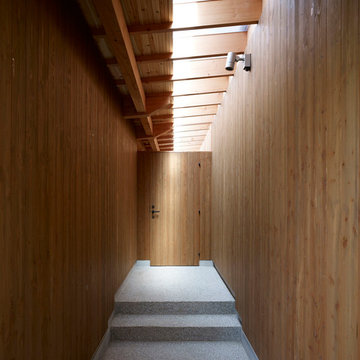
Nacasa&Partners
Entryway - mid-sized farmhouse concrete floor and white floor entryway idea in Other with brown walls and a light wood front door
Entryway - mid-sized farmhouse concrete floor and white floor entryway idea in Other with brown walls and a light wood front door
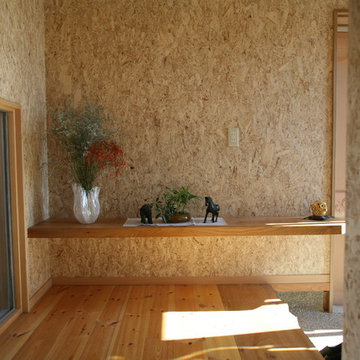
シューズクローゼットを併設。
玄関がスッキリとします。
Example of a small country light wood floor and beige floor entryway design in Other with brown walls and a light wood front door
Example of a small country light wood floor and beige floor entryway design in Other with brown walls and a light wood front door
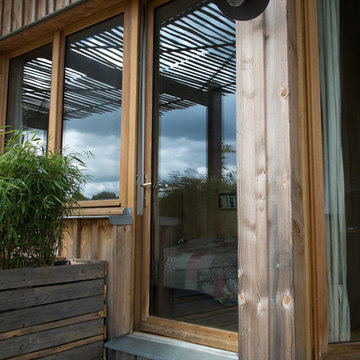
Farmhouse light wood floor entryway photo in Paris with brown walls and a light wood front door
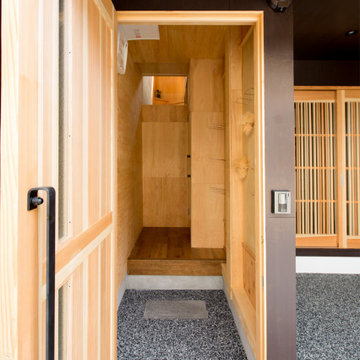
和モダンな玄関です。床は洗い出しです。
Example of a small zen entryway design in Kobe with brown walls and a light wood front door
Example of a small zen entryway design in Kobe with brown walls and a light wood front door
Entryway with Brown Walls and a Light Wood Front Door Ideas
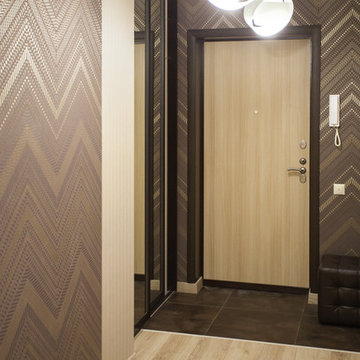
Small trendy porcelain tile and brown floor entryway photo in Other with brown walls and a light wood front door
4






