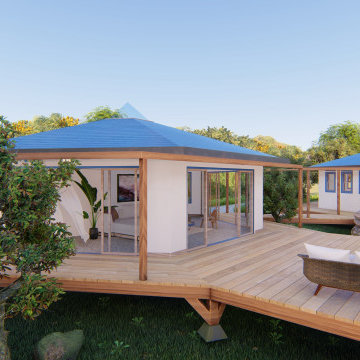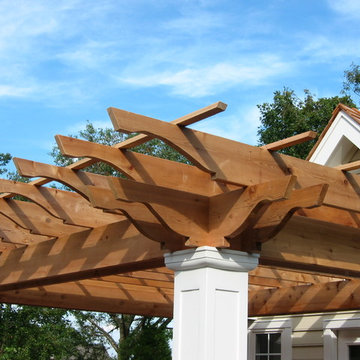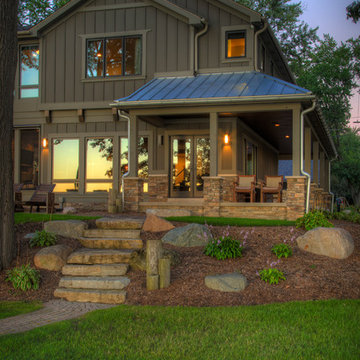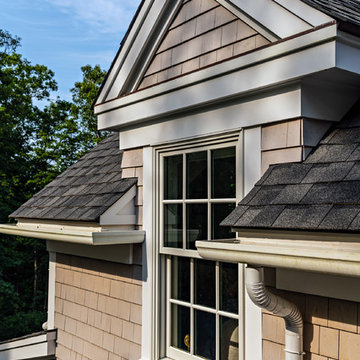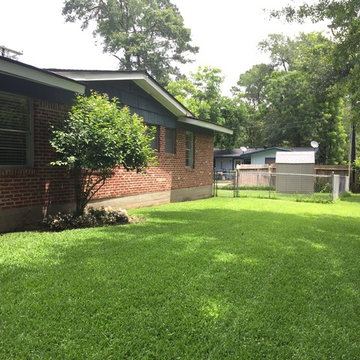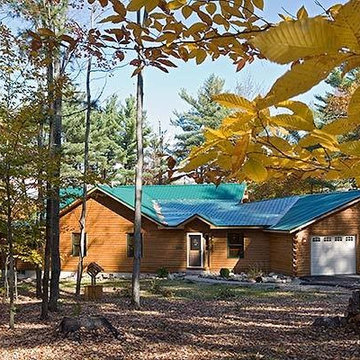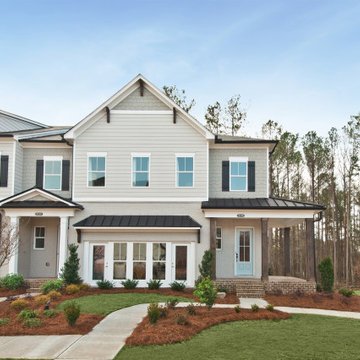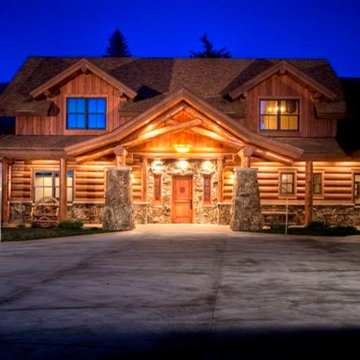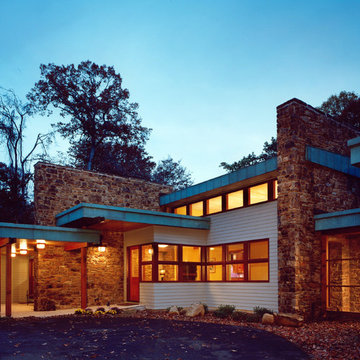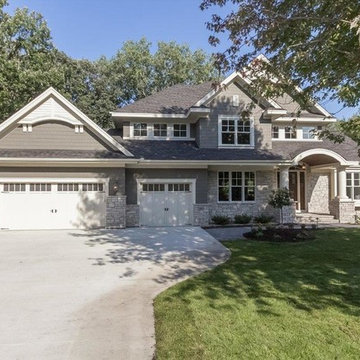Exterior Home Ideas
Sort by:Popular Today
34641 - 34660 of 1,480,314 photos
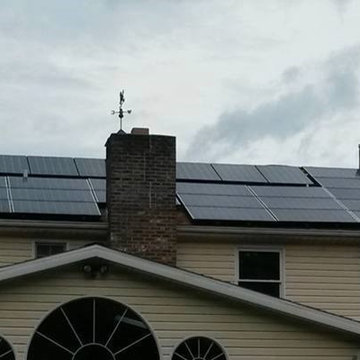
Doyle Tenney - Installed 36 Trina 245W solar panels for the neighbor in French Creek. A beautiful home and a beautiful solar installation. Customer will save about $30,000 over the next 25 years
Find the right local pro for your project
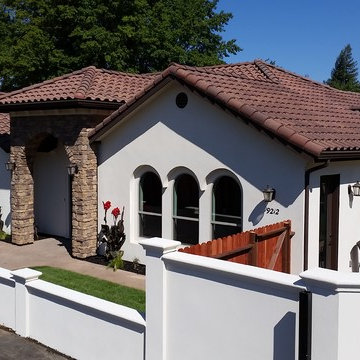
Inspiration for a huge mediterranean white one-story stucco gable roof remodel in Sacramento
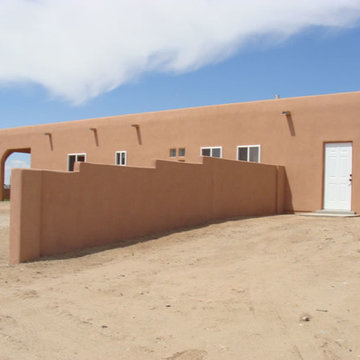
Inspiration for a mid-sized beige two-story adobe exterior home remodel in Albuquerque
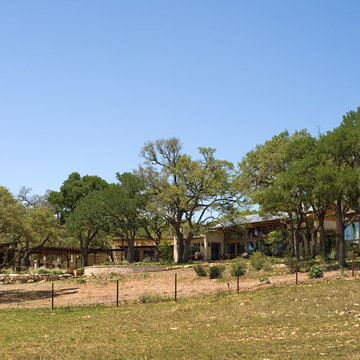
The program consists of a detached Guest House with full Kitchen, Living and Dining amenities, Carport and Office Building with attached Main house and Master Bedroom wing. The arrangement of buildings was dictated by the numerous majestic oaks and organized as a procession of spaces leading from the Entry arbor up to the front door. Large covered terraces and arbors were used to extend the interior living spaces out onto the site.
All the buildings are clad in Texas limestone with accent bands of Leuders limestone to mimic the local limestone cliffs in the area. Steel was used on the arbors and fences and left to rust. Vertical grain Douglas fir was used on the interior while flagstone and stained concrete floors were used throughout. The flagstone floors extend from the exterior entry arbors into the interior of the Main Living space and out onto the Main house terraces.
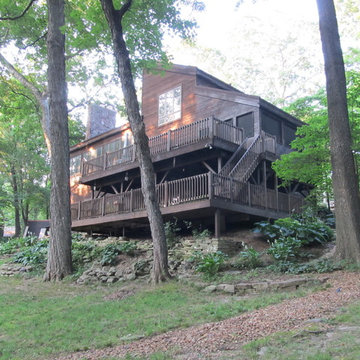
Plenty of room to entertain here at 33 Camelot Dr. in Edwardsville, IL. This home delivers, inside and out! Call John Cameron @ 760-524-6879 to take a personal tour
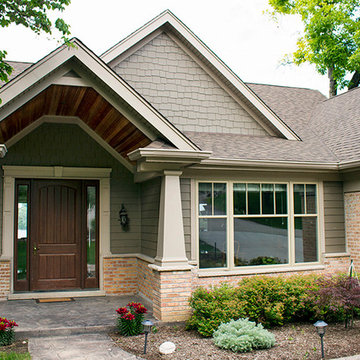
This beautiful lake home features Pella® Architect Series entry door and Designer Series windows with shades between the glass.
Inspiration for an exterior home remodel in Chicago
Inspiration for an exterior home remodel in Chicago
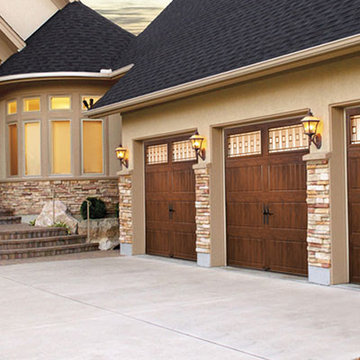
Large elegant beige one-story stucco house exterior photo in Orlando with a hip roof and a shingle roof
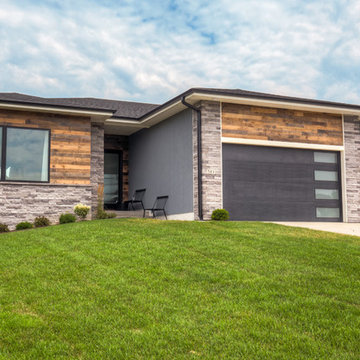
The mix of modern, industrial and traditional elements on the exterior of this prairie-style ranch is a sneak peek of the architecture and vibe waiting inside.
Jake Boyd Photography
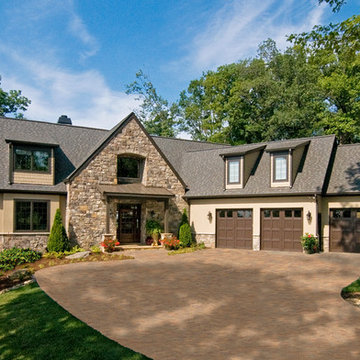
Stone and siding combine to give this Craftsman design striking curb appeal. A portico sets the tone with a gentle arch and four stately columns. A clerestory above the front entrance floods the two-story foyer with natural light.
Inside, Old-World charm gives way to an open, family-efficient floor plan. The kitchen partitions the dining room and breakfast area and easily accesses a screened porch for outdoor entertaining. The great room features a two-story fireplace and French doors that lead to the rear porch. A family room also sports a fireplace and patio access.
The master bedroom is crowned by a tray ceiling, while a balcony with a curved alcove separates two additional bedrooms upstairs.
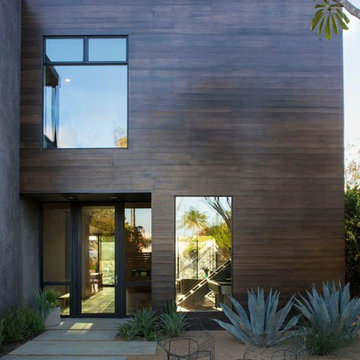
MEGAN BOB PHOTOGRAPHY
Contemporary gray two-story flat roof idea in Los Angeles
Contemporary gray two-story flat roof idea in Los Angeles
Exterior Home Ideas
1733






