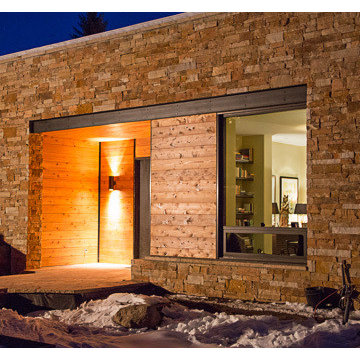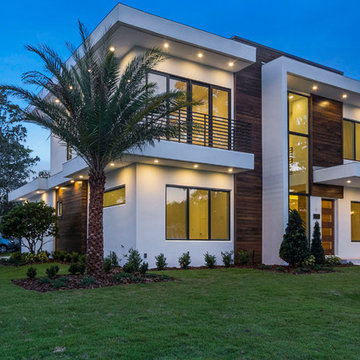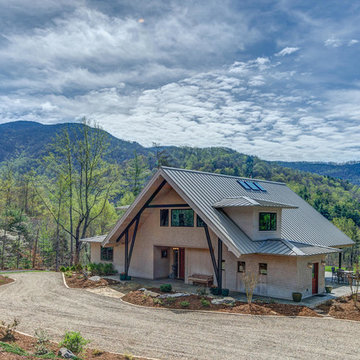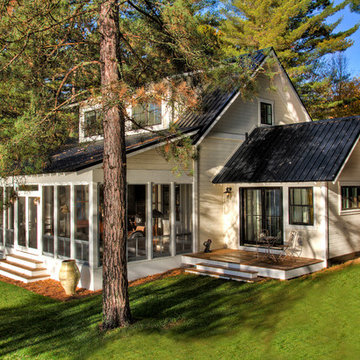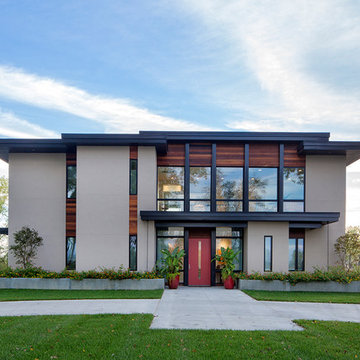Exterior Home Ideas
Refine by:
Budget
Sort by:Popular Today
34561 - 34580 of 1,480,045 photos
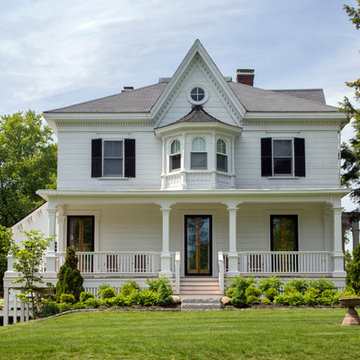
The beautiful, old barn on this Topsfield estate was at risk of being demolished. Before approaching Mathew Cummings, the homeowner had met with several architects about the structure, and they had all told her that it needed to be torn down. Thankfully, for the sake of the barn and the owner, Cummings Architects has a long and distinguished history of preserving some of the oldest timber framed homes and barns in the U.S.
Once the homeowner realized that the barn was not only salvageable, but could be transformed into a new living space that was as utilitarian as it was stunning, the design ideas began flowing fast. In the end, the design came together in a way that met all the family’s needs with all the warmth and style you’d expect in such a venerable, old building.
On the ground level of this 200-year old structure, a garage offers ample room for three cars, including one loaded up with kids and groceries. Just off the garage is the mudroom – a large but quaint space with an exposed wood ceiling, custom-built seat with period detailing, and a powder room. The vanity in the powder room features a vanity that was built using salvaged wood and reclaimed bluestone sourced right on the property.
Original, exposed timbers frame an expansive, two-story family room that leads, through classic French doors, to a new deck adjacent to the large, open backyard. On the second floor, salvaged barn doors lead to the master suite which features a bright bedroom and bath as well as a custom walk-in closet with his and hers areas separated by a black walnut island. In the master bath, hand-beaded boards surround a claw-foot tub, the perfect place to relax after a long day.
In addition, the newly restored and renovated barn features a mid-level exercise studio and a children’s playroom that connects to the main house.
From a derelict relic that was slated for demolition to a warmly inviting and beautifully utilitarian living space, this barn has undergone an almost magical transformation to become a beautiful addition and asset to this stately home.
Find the right local pro for your project
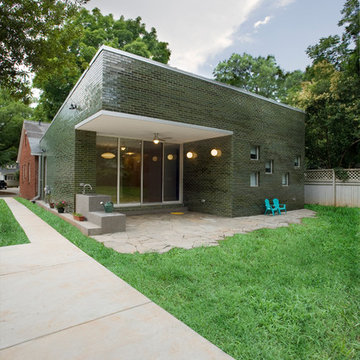
Green Glazed Brick addition on a 1940's bungalow. Has a flat roof and the patio ceiling is concrete runs flush with interior ceiling so it looks like a continuation outside to inside. Concrete step wraps around the side to a concrete countertop and integral sink.
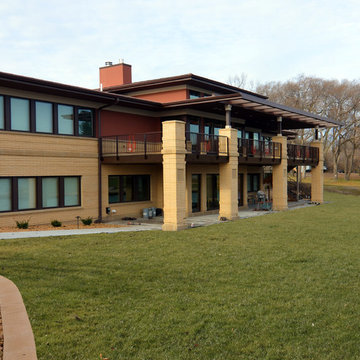
Modern touches with a nod to Frank Lloyd Wright.
Photo Credit: Robert Arlt
Example of an arts and crafts exterior home design in Other
Example of an arts and crafts exterior home design in Other
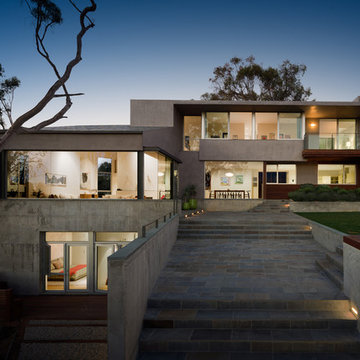
Perched on a hillside cul-de-sac lot in Brentwood CA, the Gagne Residence enjoys an unusually private street condition and views toward the ocean, city, and surrounding tree lined hills. To maximize dwelling and garden area on the mostly sloped site, the house is broken into two general volumes, one volume responding to the level and orientation of the street, the other, wrapping and descending along the hill’s contour, acting as retainer while providing a third dwelling level and preserving ample area for a garden.
Photo credit: Eric Staudenmaier

Sponsored
Hilliard
Rodriguez Construction Company
Industry Leading Home Builders in Franklin County, OH
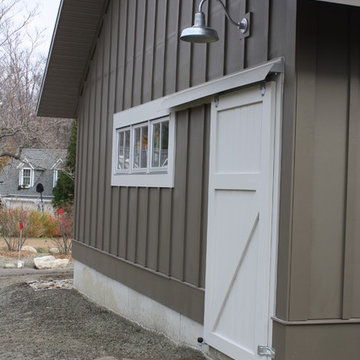
Garage Barn Style Door and Farm House Style Light
Copyrighted Photography by Eric A. Hughes
Mid-sized trendy brown two-story concrete gable roof photo in Grand Rapids
Mid-sized trendy brown two-story concrete gable roof photo in Grand Rapids
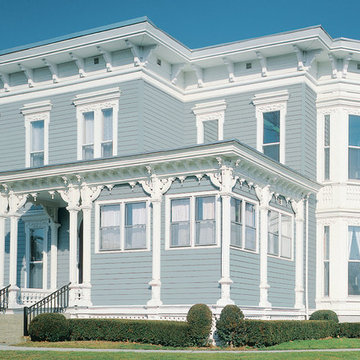
Italianate home built with vinyl siding
Elegant exterior home photo in DC Metro
Elegant exterior home photo in DC Metro
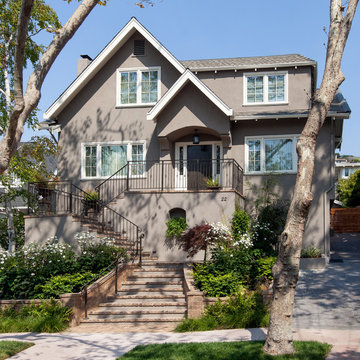
Inspiration for a large timeless gray three-story stucco exterior home remodel in San Francisco
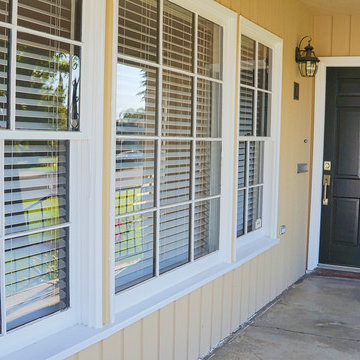
Removed aluminum patio off the side of the garage, updated plants surrounding home to a drought tolerant landscape. Also, removed a large orange tree to open up the yard.
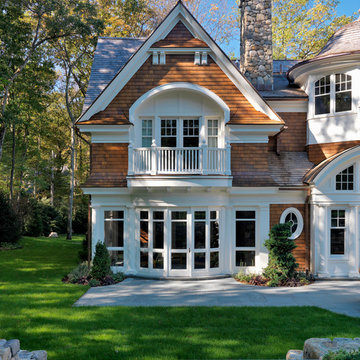
Photography by Richard Mandelkorn
Traditional exterior home idea in Boston
Traditional exterior home idea in Boston
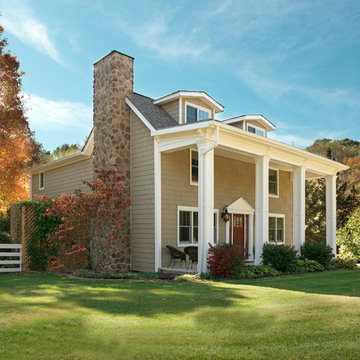
Sponsored
Westerville, OH
Custom Home Works
Franklin County's Award-Winning Design, Build and Remodeling Expert
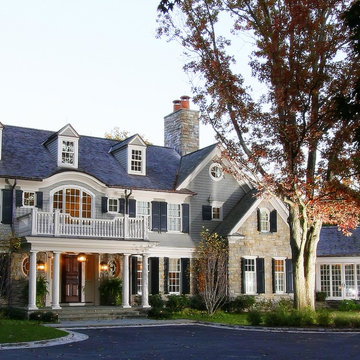
The symmetrical entrance and rigidity of a traditional colonial are softened by the shingle style, and supplemented by stonework. An angled garage wing responds to the natural contours of a plateau on which the house sits, testifying to the ability of Daniel Contelmo Architects to address the natural landscape as well as clients' needs.Although this Westchester classic contains scores of rooms, each feels personal and the residents are not dwarfed by the space in which they live.
Photographer: Roger William Photography
Landscape Architect: Glen Ticehurst
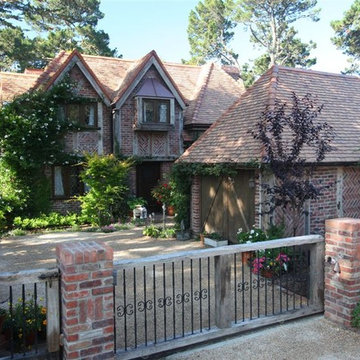
Designer, Builder & Installer: Across the Pond Construction of Carmel by the Sea CA
Tile Country French in blend of 3 sizes and 4 colors.
Robert Darley of Across the Pond is an Ex Brit and designed this magnificent home to suit the size of the lot and showcase the skills and abilities of his construction business.
Robert’s crew installed the tiles with a little help from Northern and did a fantastic job.
If you are ever in Carmel it is well worth a drive by to check it out.
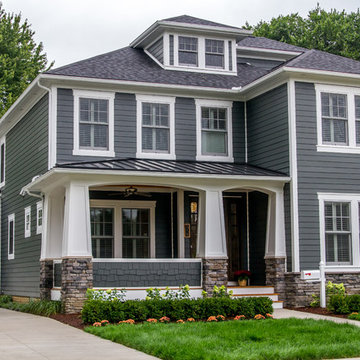
Brita Brookes
Large elegant blue three-story mixed siding gable roof photo in Detroit
Large elegant blue three-story mixed siding gable roof photo in Detroit
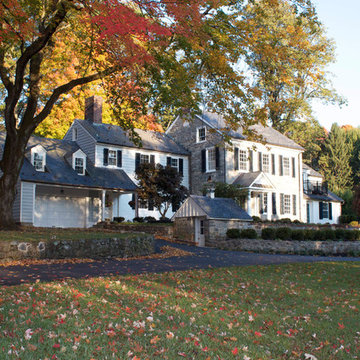
This residence, originally built in 1831, sits in a pastoral setting next to the Monocacy Creek in Bethlehem. It was in considerable disrepair after sitting unoccupied for almost 3 years. Improper winterization allowed the house to freeze, seriously damaging plumbing and heating systems and many interior finishes.
Restoration included months of research and reconstruction. Water damaged wood floors were repaired and refinished. Windows, roof, plaster finishes, mechanical, electrical and plumbing systems were repaired. Outside the house was stripped of lead paint, repainted, landscaping added with a new paved driveway and bluestone walk system. Vandalized copper downspouts and gutters were replaced, stone retaining walls were repaired along with new grading and drainage improvements.
Exterior Home Ideas

Sponsored
Zanesville, OH
Schedule an Appointment
Jc's and Sons Affordable Home Improvements
Zanesville's Most Skilled & Knowledgeable Home Improvement Specialists
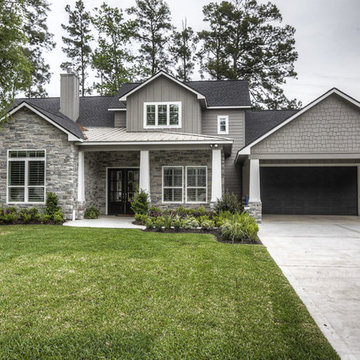
Large elegant gray two-story mixed siding exterior home photo in Houston with a shingle roof
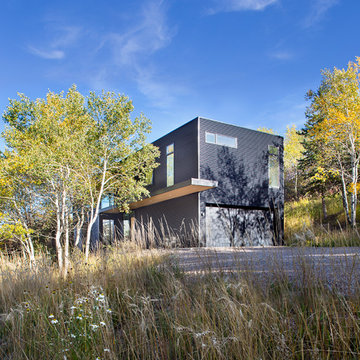
Nestled in the picturesque mountainside close to Aspen, Colorado, sits this stunning, modern single-family home. Appropriately called ‘Black Magic’, the home features an open floorplan and large windows of varying sizes to maximize the breathtaking views of this unique location.
Seeking to make a bold statement from its heavily wooded lot and earthy surroundings, the home features the extensive use of metal cladding in a dark solid hue. Corrugated metal wall panels add texture and visual appeal to the large squared surfaces, while also providing strength and resistance against the harsh Colorado winters. The use of similarly colored flush panels for accent pieces, add additional visual distinction to the structure.
1729






