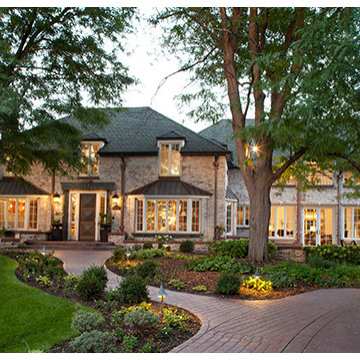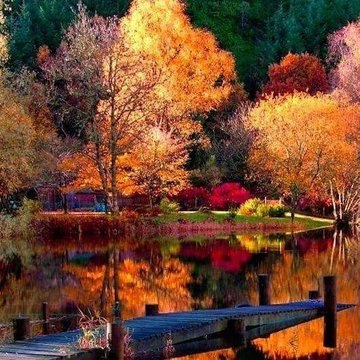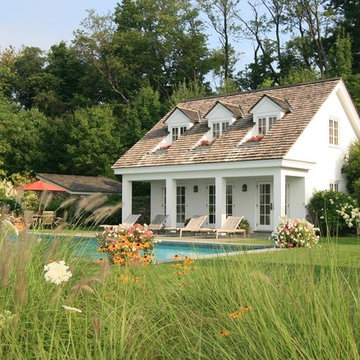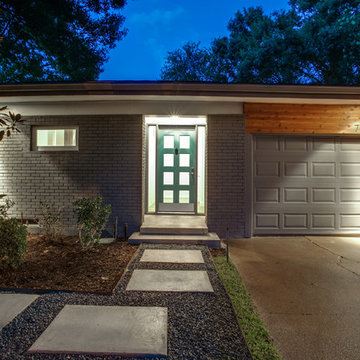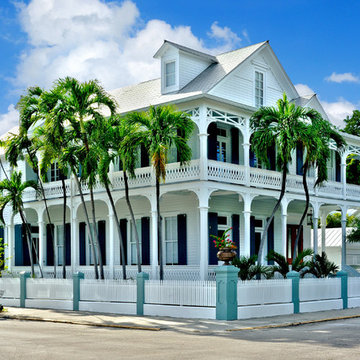Exterior Home Ideas
Refine by:
Budget
Sort by:Popular Today
1041 - 1060 of 52,139 photos
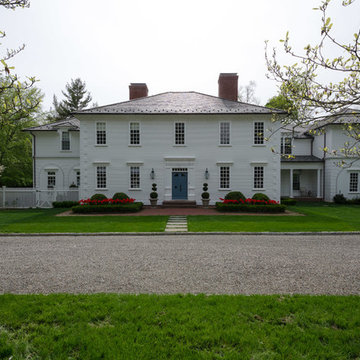
Inspiration for a large timeless white two-story wood exterior home remodel in New York with a hip roof
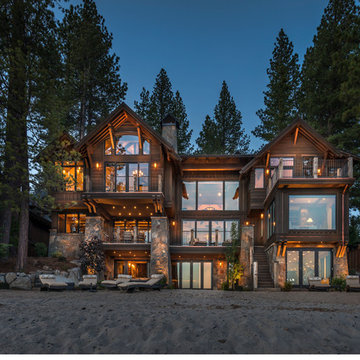
© Vance Fox Photography
Large minimalist brown two-story wood gable roof photo in Sacramento
Large minimalist brown two-story wood gable roof photo in Sacramento
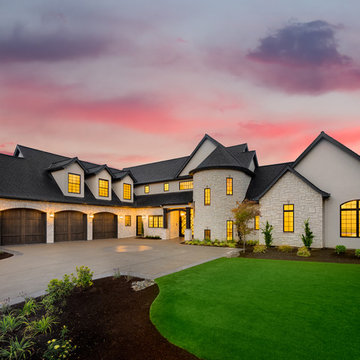
Justin Krug Photography
Huge transitional white two-story mixed siding gable roof idea in Portland
Huge transitional white two-story mixed siding gable roof idea in Portland
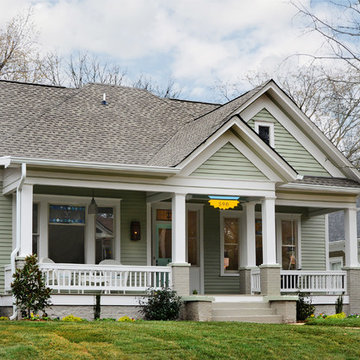
Exterior of home from the north side. This shows the side gables and their size. While far from imposing, they offer a large upstairs space because of the original roof height. A soft green palette harmonizes with the parkside setting.
Photography by Josh Vick
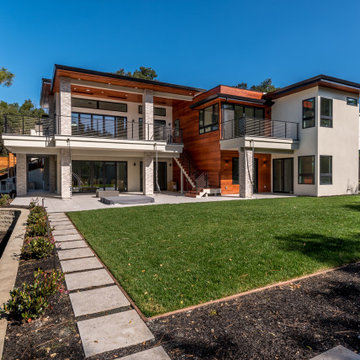
Modern Landscape - large modern gray and white two-story stucco, siding and stone exterior home in Los Altos.
Large minimalist gray two-story wood exterior home photo in San Francisco with a green roof
Large minimalist gray two-story wood exterior home photo in San Francisco with a green roof
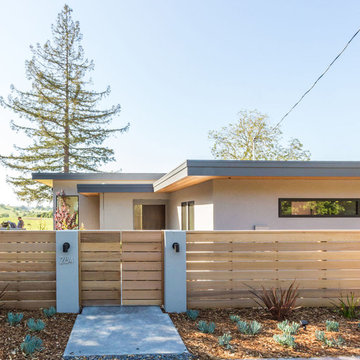
Example of a large trendy gray one-story stucco exterior home design in San Francisco with a metal roof

The covered porches on the front and back have fans and flow to and from the main living space. There is a powder room accessed through the back porch to accommodate guests after the pool is completed.
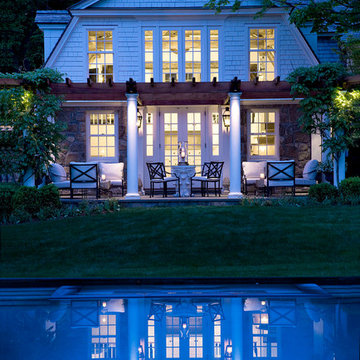
Durston Saylor
Inspiration for a large timeless white three-story exterior home remodel in New York with a gambrel roof
Inspiration for a large timeless white three-story exterior home remodel in New York with a gambrel roof
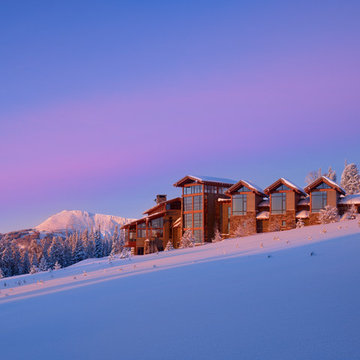
Ski Lodge Rear Exterior
Huge rustic three-story mixed siding exterior home idea in Denver
Huge rustic three-story mixed siding exterior home idea in Denver
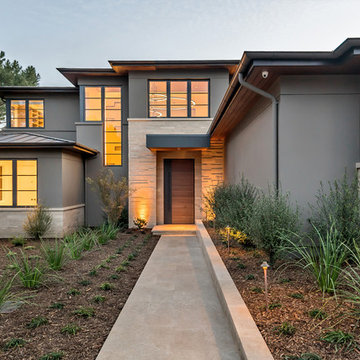
mark pinkerton vi360 photography
Huge minimalist beige two-story exterior home photo in San Francisco
Huge minimalist beige two-story exterior home photo in San Francisco
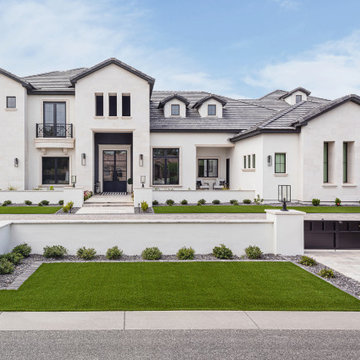
Stucco and natural stone façade with black accents
Huge transitional white three-story stucco house exterior idea in Phoenix
Huge transitional white three-story stucco house exterior idea in Phoenix

Front exterior of a Colonial Revival custom (ground-up) residence with traditional Southern charm. Each room is lined with windows to maximize natural illumination throughout the home, and a long front porch provides ample space to enjoy the sun.
Photograph by Laura Hull.
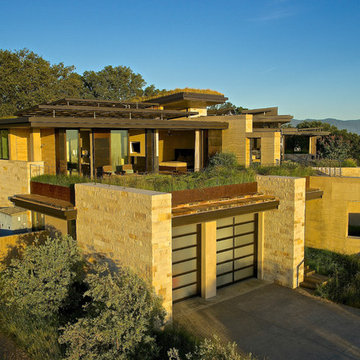
Strata Landscape Architecture
Frank Paul Perez, Red Lily Studios Photography
Example of a huge minimalist beige two-story mixed siding flat roof design in San Francisco
Example of a huge minimalist beige two-story mixed siding flat roof design in San Francisco
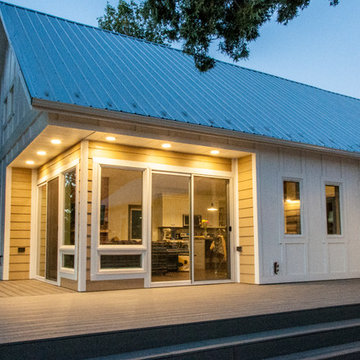
View from Rear Yard
Inspiration for a mid-sized country beige one-story wood exterior home remodel in Salt Lake City with a metal roof
Inspiration for a mid-sized country beige one-story wood exterior home remodel in Salt Lake City with a metal roof
Exterior Home Ideas

For this home, we really wanted to create an atmosphere of cozy. A "lived in" farmhouse. We kept the colors light throughout the home, and added contrast with black interior windows, and just a touch of colors on the wall. To help create that cozy and comfortable vibe, we added in brass accents throughout the home. You will find brass lighting and hardware throughout the home. We also decided to white wash the large two story fireplace that resides in the great room. The white wash really helped us to get that "vintage" look, along with the over grout we had applied to it. We kept most of the metals warm, using a lot of brass and polished nickel. One of our favorite features is the vintage style shiplap we added to most of the ceiling on the main floor...and of course no vintage inspired home would be complete without true vintage rustic beams, which we placed in the great room, fireplace mantel and the master bedroom.
53






