Black Exterior Home Ideas
Refine by:
Budget
Sort by:Popular Today
1 - 20 of 2,288 photos
Item 1 of 3
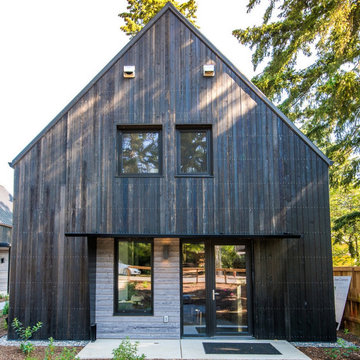
Going Street Commons is a community of zero energy-ready homes in Portland's Cully neighborhood. Designed and built by Green Hammer, "the barn-style homes feature energy-efficient appliances, abundant natural lighting, and building systems and finishes to help ensure healthy indoor air quality—all while being part of a community-minded neighborhood." The exterior of these homes features Pioneer Millworks Standard Larch siding in Battleship Grey and a custom Black finish.

S LAFAYETTE STREET
Large minimalist black two-story brick house exterior photo in Denver with a butterfly roof, a mixed material roof and a white roof
Large minimalist black two-story brick house exterior photo in Denver with a butterfly roof, a mixed material roof and a white roof

While the majority of APD designs are created to meet the specific and unique needs of the client, this whole home remodel was completed in partnership with Black Sheep Construction as a high end house flip. From space planning to cabinet design, finishes to fixtures, appliances to plumbing, cabinet finish to hardware, paint to stone, siding to roofing; Amy created a design plan within the contractor’s remodel budget focusing on the details that would be important to the future home owner. What was a single story house that had fallen out of repair became a stunning Pacific Northwest modern lodge nestled in the woods!

Inspiration for a large rustic black one-story wood house exterior remodel in Portland with a shed roof and a metal roof
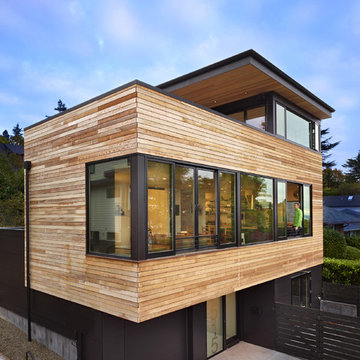
A new Seattle modern house designed by chadbourne + doss architects houses a couple and their 18 bicycles. 3 floors connect indoors and out and provide panoramic views of Lake Washington.
photo by Benjamin Benschneider

A Scandinavian modern home in Shorewood, Minnesota with simple gable roof forms, black exterior, patio overlooking a nearby lake, and expansive windows.

Arlington Cape Cod completely gutted, renovated, and added on to.
Inspiration for a mid-sized contemporary black two-story mixed siding and board and batten exterior home remodel in DC Metro with a mixed material roof and a black roof
Inspiration for a mid-sized contemporary black two-story mixed siding and board and batten exterior home remodel in DC Metro with a mixed material roof and a black roof
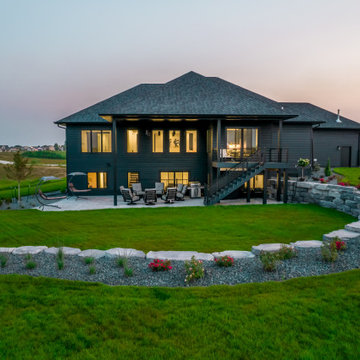
Large black one-story concrete fiberboard and board and batten exterior home idea in Cedar Rapids with a shingle roof and a black roof

Mid-sized arts and crafts black one-story mixed siding and board and batten exterior home photo in Other with a shingle roof and a gray roof

Paint by Sherwin Williams
Body Color - Anonymous - SW 7046
Accent Color - Urban Bronze - SW 7048
Trim Color - Worldly Gray - SW 7043
Front Door Stain - Northwood Cabinets - Custom Truffle Stain
Exterior Stone by Eldorado Stone
Stone Product Rustic Ledge in Clearwater
Outdoor Fireplace by Heat & Glo
Doors by Western Pacific Building Materials
Windows by Milgard Windows & Doors
Window Product Style Line® Series
Window Supplier Troyco - Window & Door
Lighting by Destination Lighting
Garage Doors by NW Door
Decorative Timber Accents by Arrow Timber
Timber Accent Products Classic Series
LAP Siding by James Hardie USA
Fiber Cement Shakes by Nichiha USA
Construction Supplies via PROBuild
Landscaping by GRO Outdoor Living
Customized & Built by Cascade West Development
Photography by ExposioHDR Portland
Original Plans by Alan Mascord Design Associates
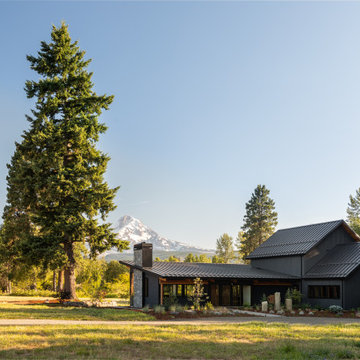
Inspiration for a large rustic black one-story wood house exterior remodel in Portland with a shed roof and a metal roof
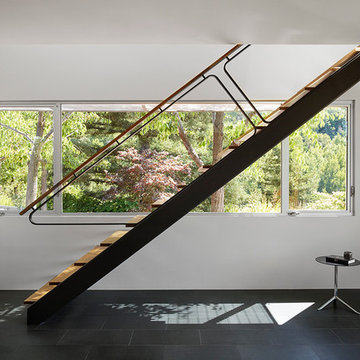
This project, an extensive remodel and addition to an existing modern residence high above Silicon Valley, was inspired by dominant images and textures from the site: boulders, bark, and leaves. We created a two-story addition clad in traditional Japanese Shou Sugi Ban burnt wood siding that anchors home and site. Natural textures also prevail in the cosmetic remodeling of all the living spaces. The new volume adjacent to an expanded kitchen contains a family room and staircase to an upper guest suite.
The original home was a joint venture between Min | Day as Design Architect and Burks Toma Architects as Architect of Record and was substantially completed in 1999. In 2005, Min | Day added the swimming pool and related outdoor spaces. Schwartz and Architecture (SaA) began work on the addition and substantial remodel of the interior in 2009, completed in 2015.
Photo by Matthew Millman
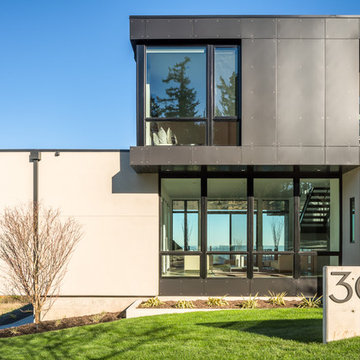
Andrew Pogue Photography
Large trendy black three-story mixed siding flat roof photo in Seattle
Large trendy black three-story mixed siding flat roof photo in Seattle
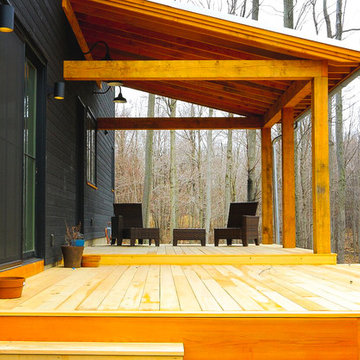
Project Overview:
This exterior cladding project was a single-family new construction using our Gendai with 6″ shiplap led by Jonathan Cahoon of Bace Build in Rochester, New York. Photos courtesy of Method Architecture Studio.
Product: Gendai 1×6 select grade shiplap
Prefinish: Black
Application: Residential – Exterior
SF: 3400SF
Designer: Peter Heintzelman at Method Architecture Studio and Bace Build
Builder: Bace Build
Date: September 2017
Location: South Bristol, NY
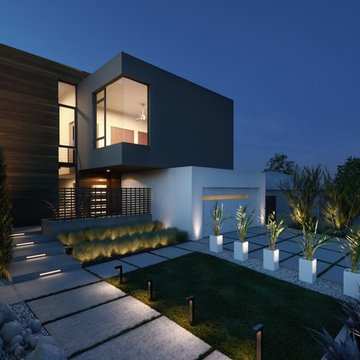
Mid-sized asian black two-story wood flat roof photo in Los Angeles
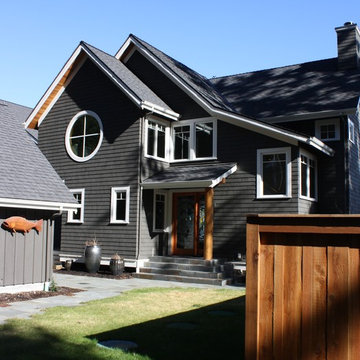
Entry side of home opposite the view and the detached garage. Entry through a beach themed colored glass door gives a hint of the view beyond.
Photos by Pelletier + Schaar
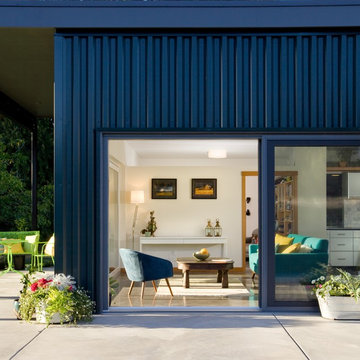
Ramsay Photography
Mid-sized trendy black one-story metal house exterior photo in Seattle with a shed roof and a metal roof
Mid-sized trendy black one-story metal house exterior photo in Seattle with a shed roof and a metal roof
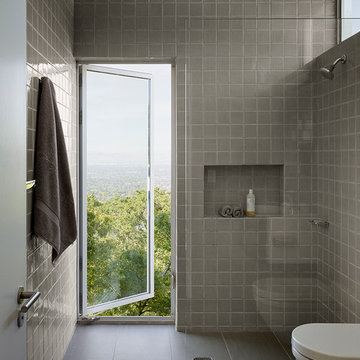
This project, an extensive remodel and addition to an existing modern residence high above Silicon Valley, was inspired by dominant images and textures from the site: boulders, bark, and leaves. We created a two-story addition clad in traditional Japanese Shou Sugi Ban burnt wood siding that anchors home and site. Natural textures also prevail in the cosmetic remodeling of all the living spaces. The new volume adjacent to an expanded kitchen contains a family room and staircase to an upper guest suite.
The original home was a joint venture between Min | Day as Design Architect and Burks Toma Architects as Architect of Record and was substantially completed in 1999. In 2005, Min | Day added the swimming pool and related outdoor spaces. Schwartz and Architecture (SaA) began work on the addition and substantial remodel of the interior in 2009, completed in 2015.
Photo by Matthew Millman
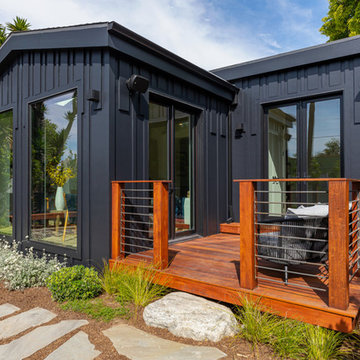
Huge trendy black one-story concrete fiberboard house exterior photo in Los Angeles with a hip roof
Black Exterior Home Ideas

Example of a large mountain style black one-story wood house exterior design in Portland with a shed roof and a metal roof
1





