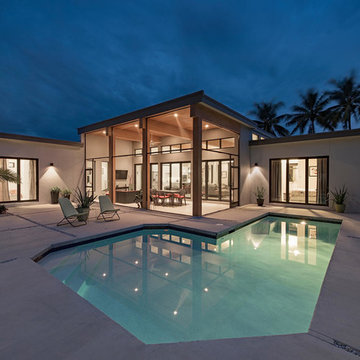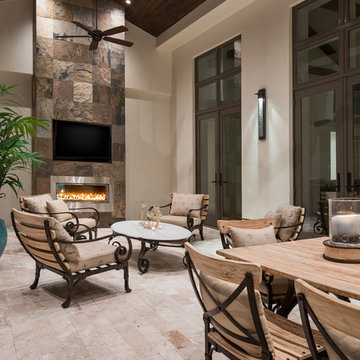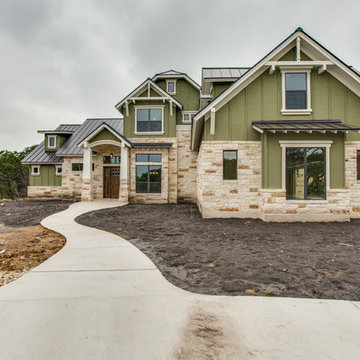Stucco Exterior Home Ideas
Refine by:
Budget
Sort by:Popular Today
1101 - 1120 of 51,986 photos
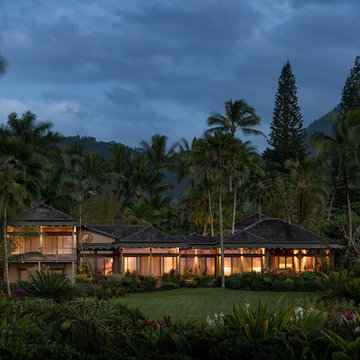
Aaron Leitz
Asian beige two-story stucco house exterior photo in Hawaii with a hip roof and a mixed material roof
Asian beige two-story stucco house exterior photo in Hawaii with a hip roof and a mixed material roof
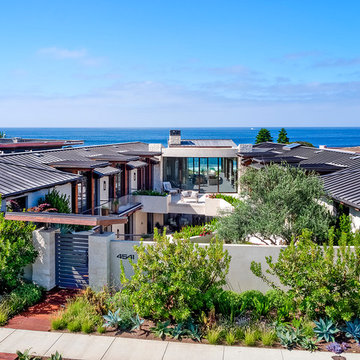
Realtor: Casey Lesher, Contractor: Robert McCarthy, Interior Designer: White Design
Large trendy white two-story stucco house exterior photo in Los Angeles with a hip roof and a metal roof
Large trendy white two-story stucco house exterior photo in Los Angeles with a hip roof and a metal roof
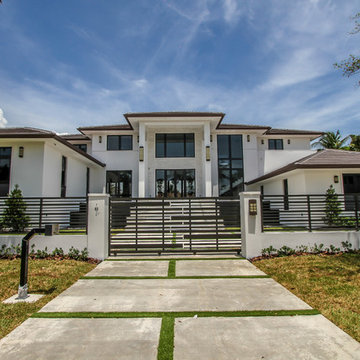
Large minimalist white two-story stucco exterior home photo in Miami with a shingle roof
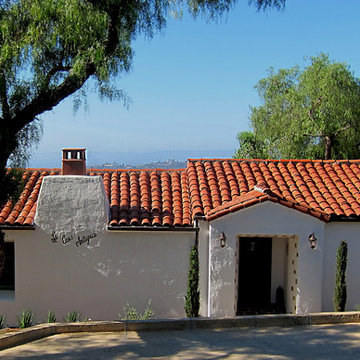
Design Consultant Jeff Doubét is the author of Creating Spanish Style Homes: Before & After – Techniques – Designs – Insights. The 240 page “Design Consultation in a Book” is now available. Please visit SantaBarbaraHomeDesigner.com for more info.
Jeff Doubét specializes in Santa Barbara style home and landscape designs. To learn more info about the variety of custom design services I offer, please visit SantaBarbaraHomeDesigner.com
Jeff Doubét is the Founder of Santa Barbara Home Design - a design studio based in Santa Barbara, California USA.
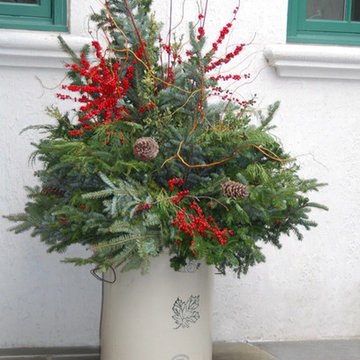
Seasonal container garden by Architectural Gardens for a French country-style home. The client's vintage stoneware crock is filled with fir and spruce boughs, colorful branches, pine cones and red Winterberry sprays.
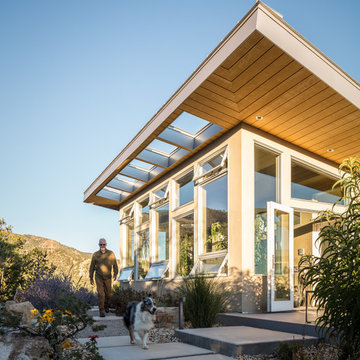
David Lauer Photography
Example of a large trendy beige three-story stucco house exterior design in Denver with a shed roof and a mixed material roof
Example of a large trendy beige three-story stucco house exterior design in Denver with a shed roof and a mixed material roof
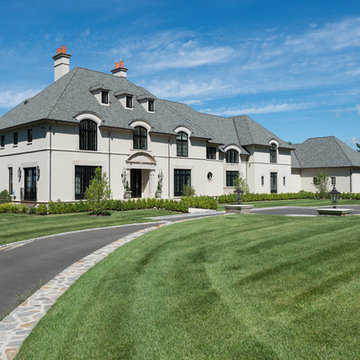
Front view with horseshoe driveway.
Example of a large classic beige three-story stucco exterior home design in Bridgeport with a hip roof
Example of a large classic beige three-story stucco exterior home design in Bridgeport with a hip roof
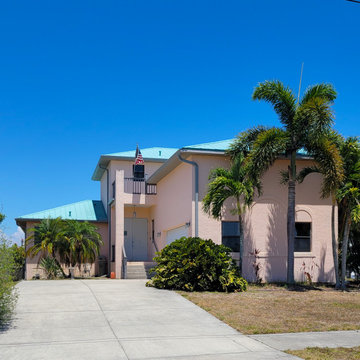
Large beach style pink two-story stucco house exterior photo in Orlando with a hip roof, a metal roof and a blue roof
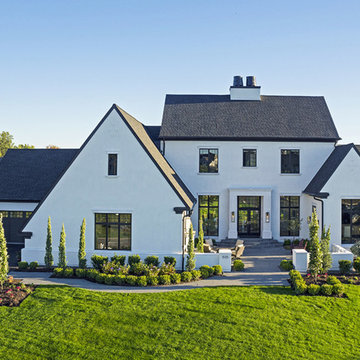
Large country white two-story stucco exterior home photo in Minneapolis with a shingle roof
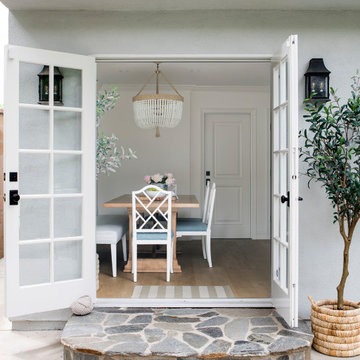
In Southern California there are pockets of darling cottages built in the early 20th century that we like to call jewelry boxes. They are quaint, full of charm and usually a bit cramped. Our clients have a growing family and needed a modern, functional home. They opted for a renovation that directly addressed their concerns.
When we first saw this 2,170 square-foot 3-bedroom beach cottage, the front door opened directly into a staircase and a dead-end hallway. The kitchen was cramped, the living room was claustrophobic and everything felt dark and dated.
The big picture items included pitching the living room ceiling to create space and taking down a kitchen wall. We added a French oven and luxury range that the wife had always dreamed about, a custom vent hood, and custom-paneled appliances.
We added a downstairs half-bath for guests (entirely designed around its whimsical wallpaper) and converted one of the existing bathrooms into a Jack-and-Jill, connecting the kids’ bedrooms, with double sinks and a closed-off toilet and shower for privacy.
In the bathrooms, we added white marble floors and wainscoting. We created storage throughout the home with custom-cabinets, new closets and built-ins, such as bookcases, desks and shelving.
White Sands Design/Build furnished the entire cottage mostly with commissioned pieces, including a custom dining table and upholstered chairs. We updated light fixtures and added brass hardware throughout, to create a vintage, bo-ho vibe.
The best thing about this cottage is the charming backyard accessory dwelling unit (ADU), designed in the same style as the larger structure. In order to keep the ADU it was necessary to renovate less than 50% of the main home, which took some serious strategy, otherwise the non-conforming ADU would need to be torn out. We renovated the bathroom with white walls and pine flooring, transforming it into a get-away that will grow with the girls.
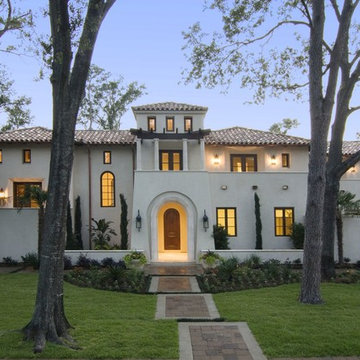
Example of a large tuscan beige two-story stucco house exterior design in Houston with a hip roof and a tile roof
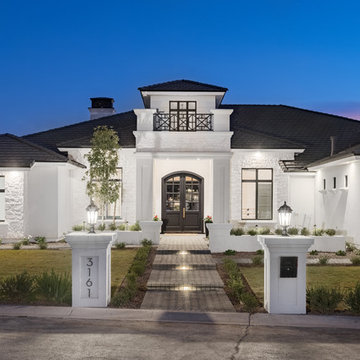
High Res Media
Inspiration for a large transitional white one-story stucco exterior home remodel in Phoenix with a tile roof
Inspiration for a large transitional white one-story stucco exterior home remodel in Phoenix with a tile roof
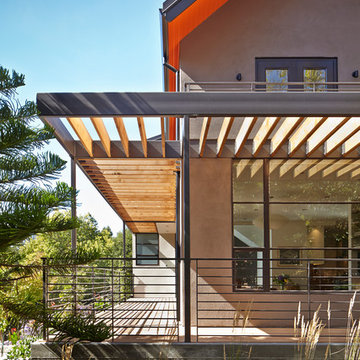
Originally a nearly three-story tall 1920’s European-styled home was turned into a modern villa for work and home. A series of low concrete retaining wall planters and steps gradually takes you up to the second level entry, grounding or anchoring the house into the site, as does a new wrap around veranda and trellis. Large eave overhangs on the upper roof were designed to give the home presence and were accented with a Mid-century orange color. The new master bedroom addition white box creates a better sense of entry and opens to the wrap around veranda at the opposite side. Inside the owners live on the lower floor and work on the upper floor with the garage basement for storage, archives and a ceramics studio. New windows and open spaces were created for the graphic designer owners; displaying their mid-century modern furnishings collection.
A lot of effort went into attempting to lower the house visually by bringing the ground plane higher with the concrete retaining wall planters, steps, wrap around veranda and trellis, and the prominent roof with exaggerated overhangs. That the eaves were painted orange is a cool reflection of the owner’s Dutch heritage. Budget was a driver for the project and it was determined that the footprint of the home should have minimal extensions and that the new windows remain in the same relative locations as the old ones. Wall removal was utilized versus moving and building new walls where possible.
Photo Credit: John Sutton Photography.
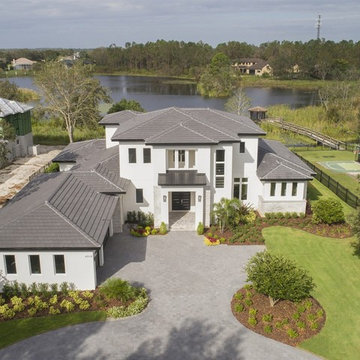
Inspiration for a large modern white two-story stucco exterior home remodel in Orlando with a tile roof
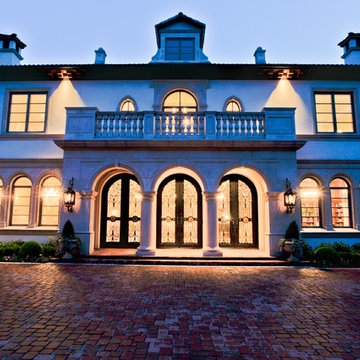
Front Elevation at dusk
Inspiration for a huge mediterranean white two-story stucco house exterior remodel in Dallas with a tile roof
Inspiration for a huge mediterranean white two-story stucco house exterior remodel in Dallas with a tile roof
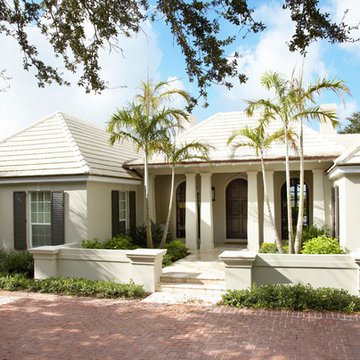
Pineapple House designers updated the home’s front façade by adding a portico reminiscent of Bohemian island architecture.
Daniel Newcomb Photography
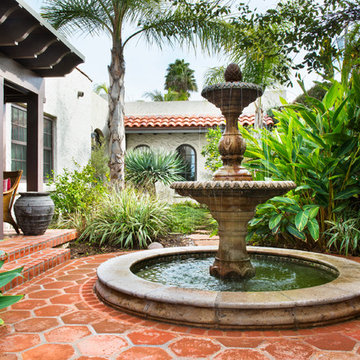
Photography: Pierce Harrison
Mid-sized southwestern white one-story stucco exterior home idea in San Diego with a tile roof
Mid-sized southwestern white one-story stucco exterior home idea in San Diego with a tile roof
Stucco Exterior Home Ideas
56






