Farmhouse Basement with White Walls Ideas
Refine by:
Budget
Sort by:Popular Today
81 - 100 of 312 photos
Item 1 of 4
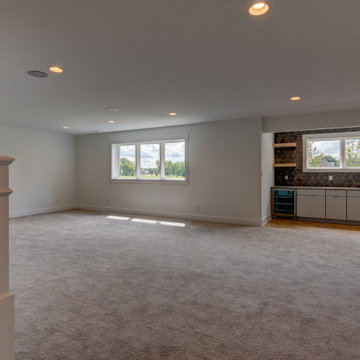
Inspiration for a large country look-out carpeted and gray floor basement remodel in Indianapolis with a bar, white walls and no fireplace
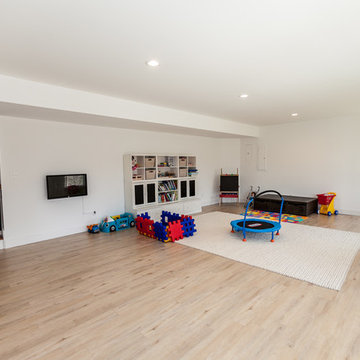
This new construction custom home was built for a family on a private wooded lot in Wildwood. Surrounded by acres of forest, this home offers total privacy, while allowing for ample natural light and views of the nearby scenery.
Light colors, beautiful wood, natural light, and custom tile are a design theme throughout the home. The light color palette paired with the large windows, which allow in natural light, makes the home light and bright.
Beautiful wood is a feature throughout the home. Timber beams accent the main floor, extending from the kitchen, through the dining, and living rooms. The kitchen island and bathroom vanities all feature reclaimed wood paired with white ceramic sinks.
A finished lower level was built for this family’s young children to have plenty of space to play. The lower level features Earthwerks Derby Plank flooring throughout. The flooring is naturally beautiful and durable – forgiving of messes and accidents that may occur when young children play.

Basement - mid-sized farmhouse walk-out porcelain tile and gray floor basement idea in Philadelphia with white walls, a wood stove and a stone fireplace
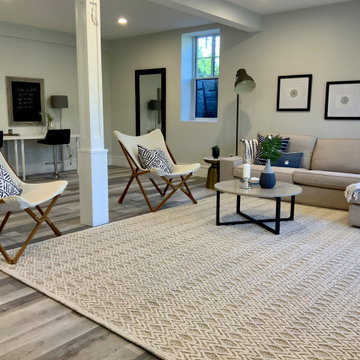
Example of a large cottage walk-out laminate floor and gray floor basement design in Boston with white walls
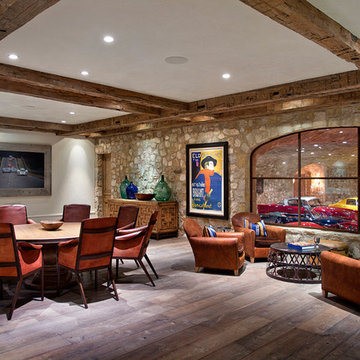
Andrew Bramasco
Example of a large country underground dark wood floor and brown floor basement design in Orange County with white walls and no fireplace
Example of a large country underground dark wood floor and brown floor basement design in Orange County with white walls and no fireplace
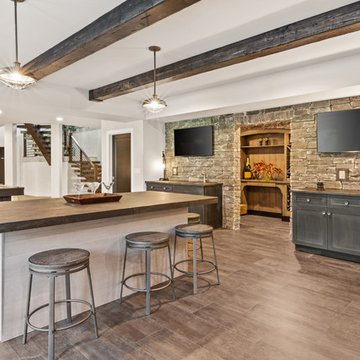
This basement features billiards, a sunken home theatre, a stone wine cellar and multiple bar areas and spots to gather with friends and family.
Inspiration for a large country walk-out vinyl floor and brown floor basement remodel in Cincinnati with white walls, a standard fireplace and a stone fireplace
Inspiration for a large country walk-out vinyl floor and brown floor basement remodel in Cincinnati with white walls, a standard fireplace and a stone fireplace
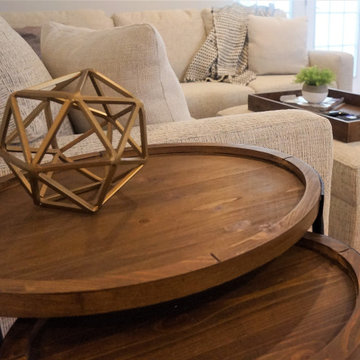
This is the 4th space that we have designed for this great couple. I was elated to find out that they have a new member to their family and they needed help designing their new family space! Their unfinished walkout basement was the logical space to remodel. We maximized every inch of this unfinished space. Our clients goal was to add additional living space and full bathroom- mission accomplished! I worked with my client and their contractor designing and space planning. The results are: two new home offices, a workout space, closed storage area, kids space ,lounging area and full bath! The beautifully designed Pottery barn furniture, Sherwin Williams whites on the walls, modern farmhouse accents and minimalist decor allows for this family to use every inch of their home.. The additional usable and beautifully designed square footage is priceless.
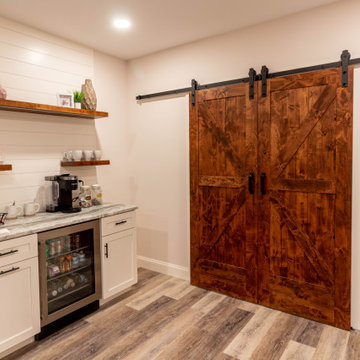
Mid-sized farmhouse look-out vinyl floor, brown floor and shiplap wall basement photo in Other with a bar and white walls

Example of a large farmhouse look-out concrete floor basement design in Salt Lake City with white walls and a standard fireplace
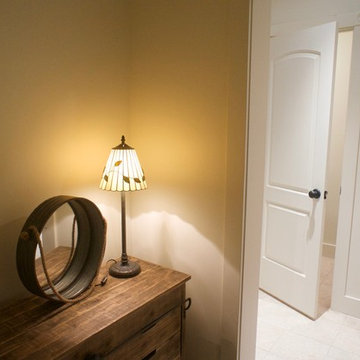
Basement - mid-sized cottage porcelain tile and gray floor basement idea in Other with white walls
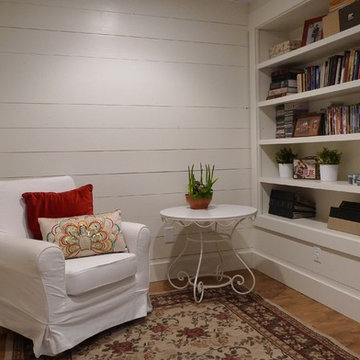
Penny Lane Home Builders
Basement - small country look-out medium tone wood floor basement idea in Other with white walls and no fireplace
Basement - small country look-out medium tone wood floor basement idea in Other with white walls and no fireplace

Lauren Rubinstein
Example of a huge country walk-out medium tone wood floor basement design in Atlanta with white walls and a standard fireplace
Example of a huge country walk-out medium tone wood floor basement design in Atlanta with white walls and a standard fireplace
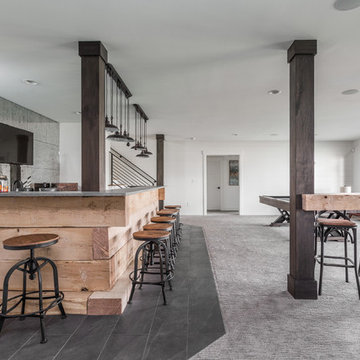
Basement - huge farmhouse walk-out carpeted and gray floor basement idea in Indianapolis with white walls
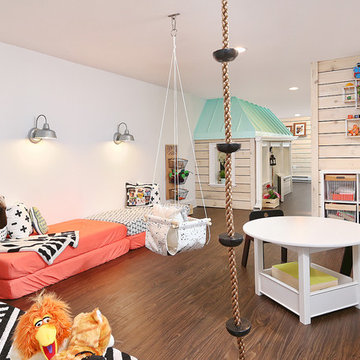
Ronnie Bruce Photography
Bellweather Construction, LLC is a trained and certified remodeling and home improvement general contractor that specializes in period-appropriate renovations and energy efficiency improvements. Bellweather's managing partner, William Giesey, has over 20 years of experience providing construction management and design services for high-quality home renovations in Philadelphia and its Main Line suburbs. Will is a BPI-certified building analyst, NARI-certified kitchen and bath remodeler, and active member of his local NARI chapter. He is the acting chairman of a local historical commission and has participated in award-winning restoration and historic preservation projects. His work has been showcased on home tours and featured in magazines.
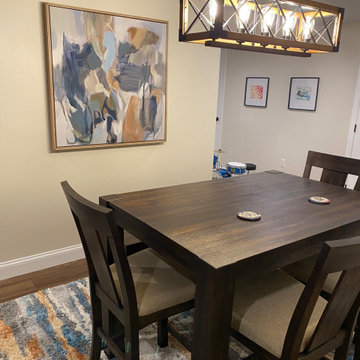
Mid-sized cottage look-out vinyl floor and brown floor basement photo in Boston with white walls and no fireplace
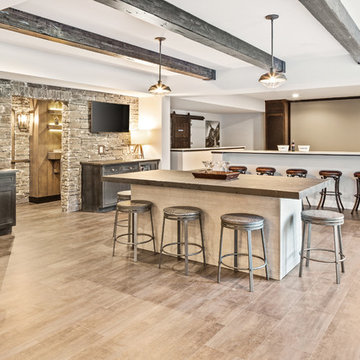
This basement features billiards, a sunken home theatre, a stone wine cellar and multiple bar areas and spots to gather with friends and family.
Large farmhouse walk-out vinyl floor and brown floor basement photo in Cincinnati with white walls, a standard fireplace and a stone fireplace
Large farmhouse walk-out vinyl floor and brown floor basement photo in Cincinnati with white walls, a standard fireplace and a stone fireplace
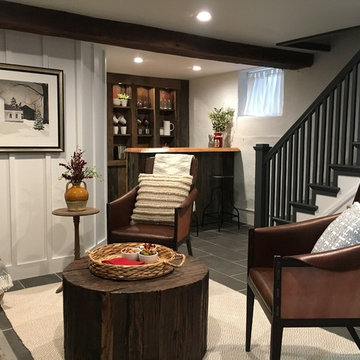
Mid-sized cottage walk-out gray floor and slate floor basement photo in Philadelphia with white walls, a wood stove and a stone fireplace
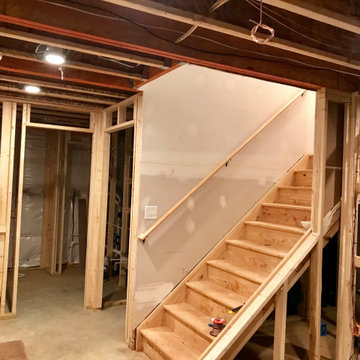
Basement - mid-sized farmhouse walk-out laminate floor and brown floor basement idea in DC Metro with white walls
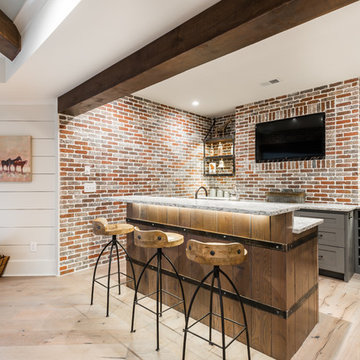
Custom shiplap walls
Exposed rustic pine beams
Custom bar with oak wine barrel look
Granite counter top
Cabinets painted Baltic Gray by Sherwin Williams
Farmhouse Basement with White Walls Ideas
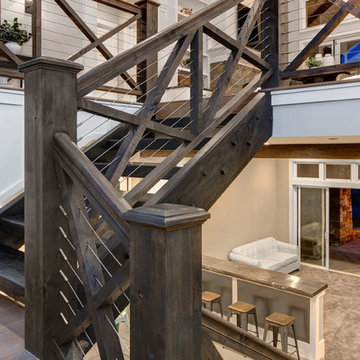
Large farmhouse look-out concrete floor basement photo in Salt Lake City with white walls
5





