Farmhouse Bath Ideas
Refine by:
Budget
Sort by:Popular Today
81 - 100 of 5,614 photos
Item 1 of 3
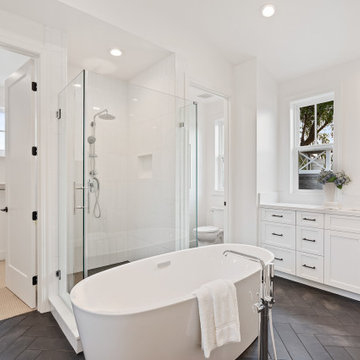
Example of a country white tile gray floor and single-sink bathroom design in San Francisco with shaker cabinets, white cabinets, white walls, an undermount sink, white countertops, a niche and a built-in vanity
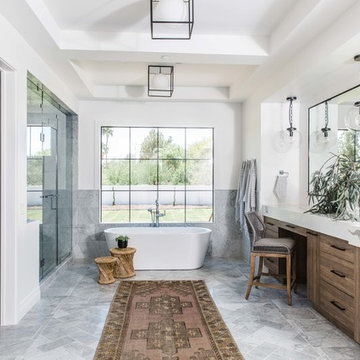
Cottage gray tile gray floor bathroom photo in Phoenix with flat-panel cabinets, medium tone wood cabinets, white walls, an undermount sink, a hinged shower door and white countertops
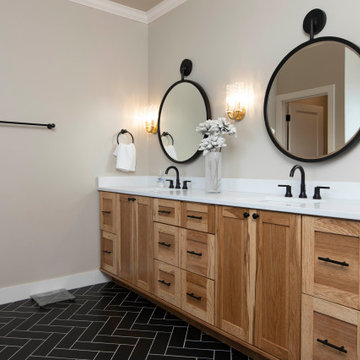
Large farmhouse double-sink bathroom photo in Other with shaker cabinets, light wood cabinets, a two-piece toilet, an undermount sink, quartzite countertops, white countertops and a freestanding vanity
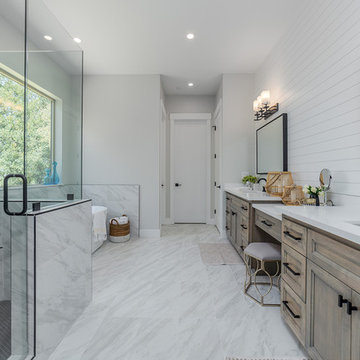
Small farmhouse 3/4 white tile and ceramic tile marble floor and white floor bathroom photo in Sacramento with beaded inset cabinets, white cabinets, a two-piece toilet, gray walls, an integrated sink, granite countertops, a hinged shower door and white countertops
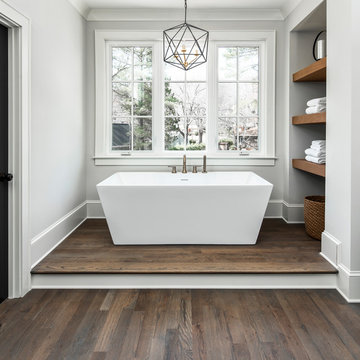
Inspiration for a large country master medium tone wood floor and brown floor freestanding bathtub remodel in Charlotte with beige walls
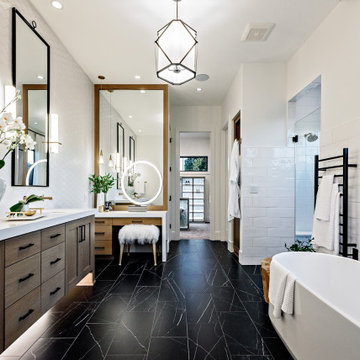
Freestanding bathtub - country master white tile black floor freestanding bathtub idea in Portland with shaker cabinets, light wood cabinets, white walls, an undermount sink and white countertops
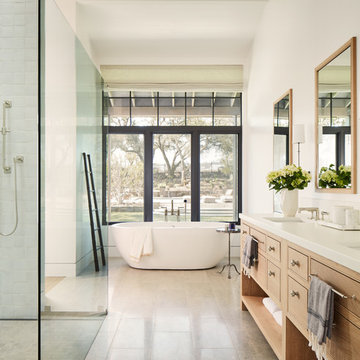
Inspiration for a country gray floor freestanding bathtub remodel in San Francisco with beaded inset cabinets, medium tone wood cabinets, white walls, an undermount sink and white countertops
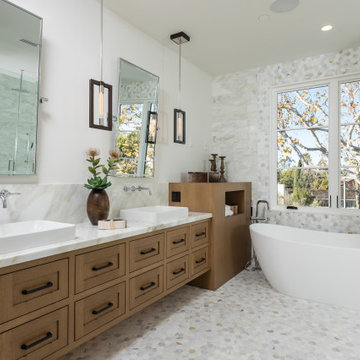
Example of a farmhouse master multicolored floor freestanding bathtub design in Orange County with shaker cabinets, medium tone wood cabinets, white walls, a vessel sink and gray countertops

We transformed this 80's bathroom into a modern farmhouse bathroom! Black shower, grey chevron tile, white distressed subway tile, a fun printed grey and white floor, ship-lap, white vanity, black mirrors and lighting, and a freestanding tub to unwind in after a long day!
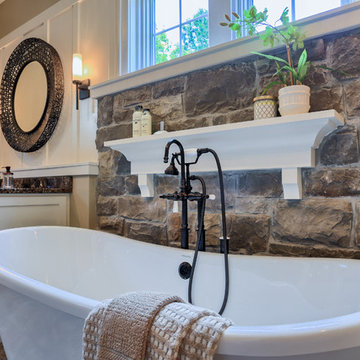
The soaking tub in the Abigail model at 6443 Moline Lane, Harrisburg in Old Iron Estates.
Photo Credit: Justin Tearney
Inspiration for a large farmhouse master freestanding bathtub remodel in Other with white cabinets, granite countertops and beige walls
Inspiration for a large farmhouse master freestanding bathtub remodel in Other with white cabinets, granite countertops and beige walls
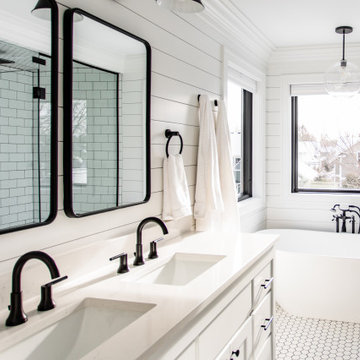
Edina Master bathroom renovation
Large country master white tile and subway tile ceramic tile, white floor, double-sink and shiplap wall bathroom photo in Minneapolis with shaker cabinets, white cabinets, a two-piece toilet, white walls, an undermount sink, quartz countertops, a hinged shower door, white countertops and a built-in vanity
Large country master white tile and subway tile ceramic tile, white floor, double-sink and shiplap wall bathroom photo in Minneapolis with shaker cabinets, white cabinets, a two-piece toilet, white walls, an undermount sink, quartz countertops, a hinged shower door, white countertops and a built-in vanity
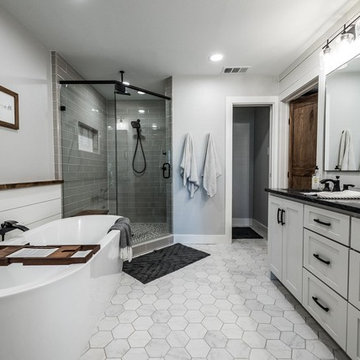
Bathroom - large country master gray tile and ceramic tile ceramic tile and gray floor bathroom idea in Dallas with shaker cabinets, white cabinets, a one-piece toilet, gray walls, an undermount sink, granite countertops, a hinged shower door and black countertops
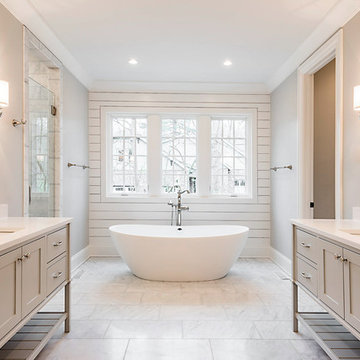
Joseph Stanford Photography
Large farmhouse master marble floor and white floor freestanding bathtub photo in Grand Rapids with flat-panel cabinets, gray cabinets, gray walls, an undermount sink and solid surface countertops
Large farmhouse master marble floor and white floor freestanding bathtub photo in Grand Rapids with flat-panel cabinets, gray cabinets, gray walls, an undermount sink and solid surface countertops
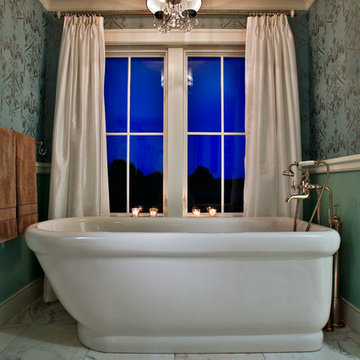
Contemporary farmhouse bathroom with free standing bathtub, blue wallpaper, white flooring and a small chandelier above the bath.
Example of a large farmhouse master marble floor bathroom design in Boston with a one-piece toilet and blue walls
Example of a large farmhouse master marble floor bathroom design in Boston with a one-piece toilet and blue walls
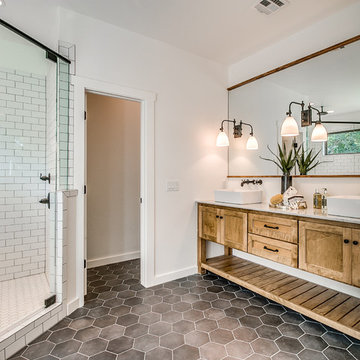
Example of a mid-sized cottage master white tile and subway tile ceramic tile and black floor bathroom design in Oklahoma City with shaker cabinets, medium tone wood cabinets, a one-piece toilet, white walls, a vessel sink, marble countertops and a hinged shower door
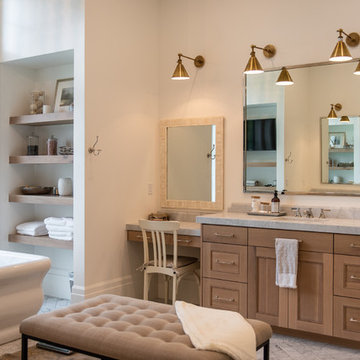
Freestanding bathtub - country white floor freestanding bathtub idea in Salt Lake City with recessed-panel cabinets, medium tone wood cabinets, white walls, an undermount sink and white countertops
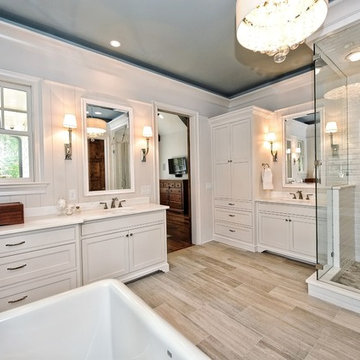
Bathroom - mid-sized farmhouse master white tile and subway tile porcelain tile and beige floor bathroom idea in Charlotte with shaker cabinets, white cabinets, white walls, an undermount sink, marble countertops and a hinged shower door
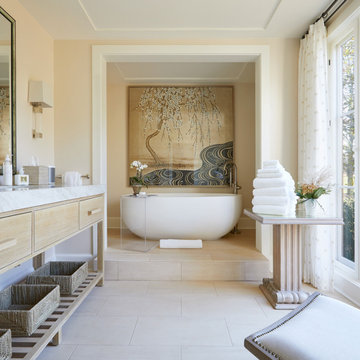
The Ultimate Private Retreat in Virginia.
Our Oceanus Bathtub in The Carriage House is simply breathtaking.
Freestanding bathtub - country freestanding bathtub idea in Other
Freestanding bathtub - country freestanding bathtub idea in Other
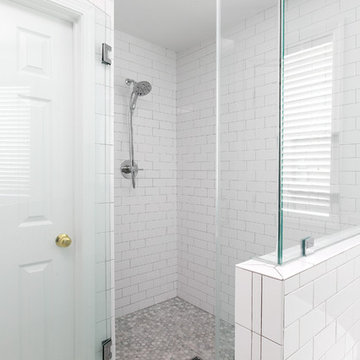
Photography by Patrick Brickman
Freestanding bathtub - mid-sized cottage master white tile and ceramic tile cement tile floor and gray floor freestanding bathtub idea in Charleston with white cabinets, white walls, an undermount sink and a hinged shower door
Freestanding bathtub - mid-sized cottage master white tile and ceramic tile cement tile floor and gray floor freestanding bathtub idea in Charleston with white cabinets, white walls, an undermount sink and a hinged shower door
Farmhouse Bath Ideas
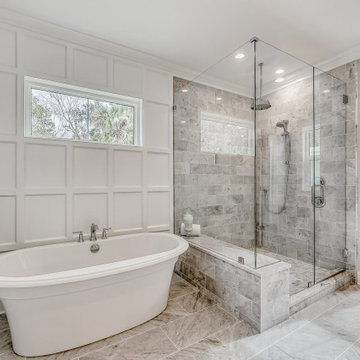
A sister home to DreamDesign 44, DreamDesign 45 is a new farmhouse that fits right in with the historic character of Ortega. A detached two-car garage sits in the rear of the property. Inside, four bedrooms and three baths combine with an open-concept great room and kitchen over 3000 SF. The plan also features a separate dining room and a study that can be used as a fifth bedroom.
5







