Farmhouse Bath with a Bidet Ideas
Refine by:
Budget
Sort by:Popular Today
101 - 120 of 192 photos
Item 1 of 3
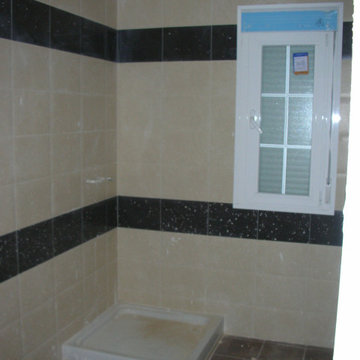
Suministro y colocación de alicatado con azulejo liso, recibido con mortero de cemento, extendido sobre toda la cara posterior de la pieza y ajustado a punta de paleta, rellenando con el mismo mortero los huecos que pudieran quedar. Incluso parte proporcional de preparación de la superficie soporte mediante humedecido de la fábrica, salpicado con mortero de cemento fluido y repicado de la superficie de elementos de hormigón; replanteo, cortes, cantoneras de PVC, y juntas; rejuntado con lechada de cemento blanco,
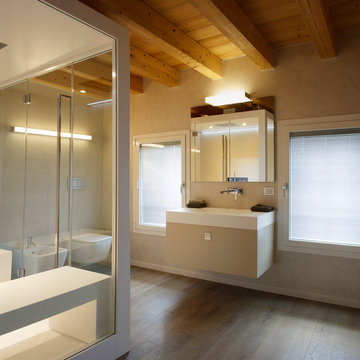
Beauty Collection - Cream finishing
Bathroom - large country master bathroom idea in Other with a bidet
Bathroom - large country master bathroom idea in Other with a bidet
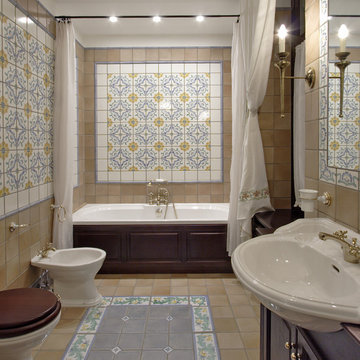
авторы: Михаил и Дмитрий Ганевич
Mid-sized country master ceramic tile ceramic tile and turquoise floor bathroom photo in Moscow with raised-panel cabinets, brown cabinets, an undermount tub, a bidet, brown walls, an undermount sink, wood countertops and brown countertops
Mid-sized country master ceramic tile ceramic tile and turquoise floor bathroom photo in Moscow with raised-panel cabinets, brown cabinets, an undermount tub, a bidet, brown walls, an undermount sink, wood countertops and brown countertops
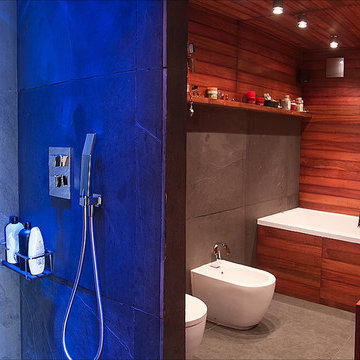
Mid-sized country 3/4 alcove bathtub photo in Other with medium tone wood cabinets, a bidet, a vessel sink and wood countertops
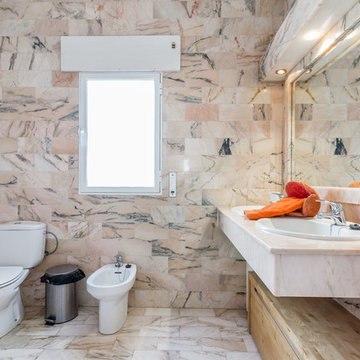
Fotografía: Alessandra Favetto Photography ---- Copyright: Bookiply
Huge cottage 3/4 pink tile bathroom photo in Other with a bidet, pink walls, a drop-in sink and pink countertops
Huge cottage 3/4 pink tile bathroom photo in Other with a bidet, pink walls, a drop-in sink and pink countertops
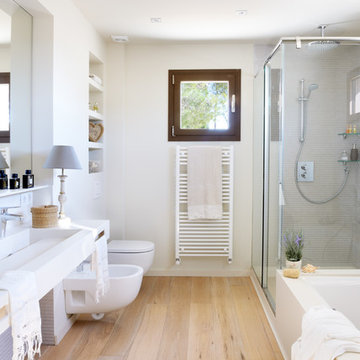
Inspiration for a mid-sized country master medium tone wood floor and brown floor bathroom remodel in Other with a bidet, white walls and a wall-mount sink
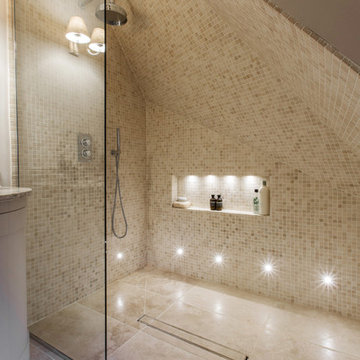
We see so many beautiful homes in so many amazing locations, but every now and then we step into a home that really does take our breath away!
Located on the most wonderfully serene country lane in the heart of East Sussex, Mr & Mrs Carter's home really is one of a kind. A period property originally built in the 14th century, it holds so much incredible history, and has housed many families over the hundreds of years. Burlanes were commissioned to design, create and install the kitchen and utility room, and a number of other rooms in the home, including the family bathroom, the master en-suite and dressing room, and bespoke shoe storage for the entrance hall.
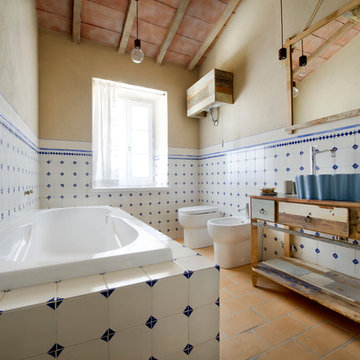
Nati dalla collaborazione con L'architetto Settimio Belelli, questi tre mobili bagno, completi di cassetti, specchiere e vari complementi d'arredo, sono una revisitazione in chiave contemporanea di modelli classici, “vestiti” da un patchwork di legni di recupero. La loro ambientazione, piuttosto romantica, è uno splendido casale in Val d'Orcia.
Siamo partiti dai progetti disegnati e colorati a mano da Settimio (che oltre a essere simpaticissimo ha secondo me gran gusto e idee d'arredo veramente belle o originali) e abbiamo selezionato una serie di legni che potessero sposarsi con le tonalità “terrose” delle pareti e con i colori delle mattonelle artigianali.
É stato bello cimentarsi, dopo tanta falegnameria moderna, in tecniche di ebanisteria: modanature, rastremature, scassi a scalpello per vecchie cerniere, perfino elementi di intaglio.
In uno dei tre bagni abbiamo realizzato anche una cassapanca, anch'essa citazione di modelli rurali classici e anch'essa rivestita con lo stesso patchwork di legni usato per il mobile lavabo.
Siccome costruendola mi sono ricordato di una cassapanca realizzata insieme al mio maestro di tanti anni fa Gino Meoni, nella didascalia della foto l'ho chiamata “Gina”, in suo onore...
Nello stesso casale abbiamo realizzato, sempre su disegno dell'architetto Belelli, una piattaia in stile rurale tradizionale, ma sovvertendo completamente le regole!
Ogni colonnina verticale divisoria è un elemento diverso: zampe di sedie, cornici, listelli di mobili; tra le tonalità chiare spiccano tocchi di rosso, viola e magenta, mentre la schiena del mobile è una lastra di rame ossidato.
La piattaia è completa di un cassettino in rame per svuotare l'acqua accumulata dallo sgocciolio, e di un vano per bicchieri e tazze.
Aggiungo in conclusione che lavorare sotto l'ombra di querce secolari nella campagna toscana è stato un vero piacere!
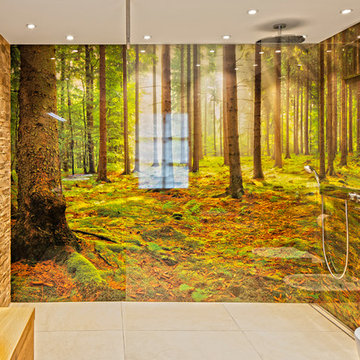
Glaswand digital bedruckt von der Rückseite, für eine absolut hygienische Oberfläche ohne Fugen im Bad. Die Bildung von Schimmel wird durch die Glaswand selbst bei hoher Feuchtigkeit praktisch kaum möglich. Unser hochwertiges Glas ist leicht zu reinigen und bietet perfekte Gestaltungsoptionen für Wände im Innenbereich: Bad, Flur oder Küche können durch Glaswände eine traumhafte Atmosphäre erhalten. Kontaktieren Sie uns einfach per Telefon oder E-Mail und wir erstellen Ihnen ein Angebot für Ihre Glaswand inklusive Montage vor Ort.
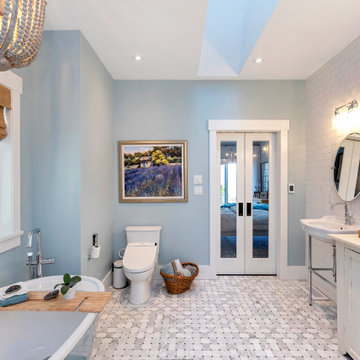
Also known as Seabreeze, this award-winning custom home, in collaboration with Andrea Burrell Design, has been featured in the Spring 2020 edition of Boulevard Magazine. Our Genoa Bay Custom Home sits on a beautiful oceanfront lot in Maple Bay. The house is positioned high atop a steep slope and involved careful tree clearing and excavation. With three bedrooms and two full bathrooms and a powder room for a total of 2,278 square feet, this well-designed home offers plenty of space.
Interior Design was completed by Andrea Burrell Design, and includes many unique features. The hidden pantry and fridge, ship-lap styling, hallway closet for the master bedroom, and reclaimed vanity are all very impressive. But what can’t be beat are the ocean views from the three-tiered deck.
Photos By: Luc Cardinal
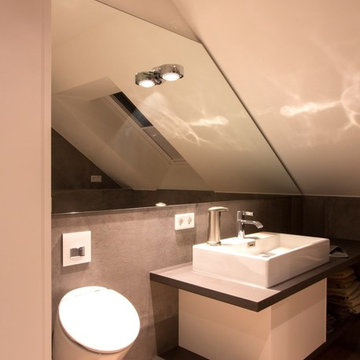
Umbau eines Landhauses
In diesem Projekt boten sich uns unzählige Möglichkeiten zur individuellen Gestaltung und wir konnten unsere ganze Kreativität mit großer Freude unter Beweis stellen. Daraus entstand ein Lichtkonzept, dass die Architektur zum Strahlen bringt. Das Lichtdesign setzt kreative Highlights und hält sich dennoch dezent im Hintergrund.
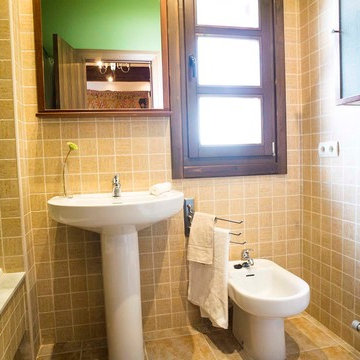
Mid-sized cottage master bathroom photo in Other with a bidet, beige walls and a pedestal sink
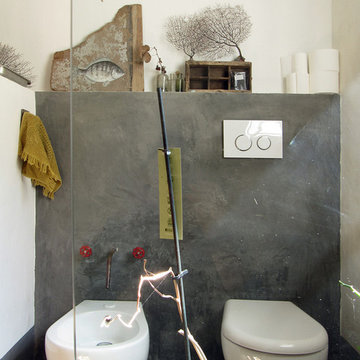
Country terra-cotta tile and pink floor bathroom photo in Bologna with a bidet and gray walls
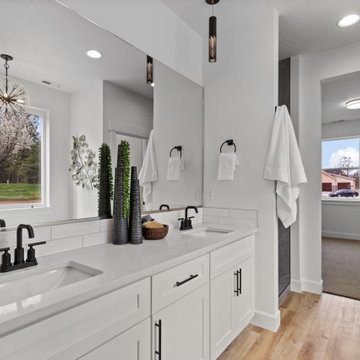
Masterbath
Mid-sized cottage master white tile and subway tile light wood floor, beige floor and double-sink bathroom photo with shaker cabinets, white cabinets, a bidet, white walls, an undermount sink, quartz countertops, white countertops and a built-in vanity
Mid-sized cottage master white tile and subway tile light wood floor, beige floor and double-sink bathroom photo with shaker cabinets, white cabinets, a bidet, white walls, an undermount sink, quartz countertops, white countertops and a built-in vanity
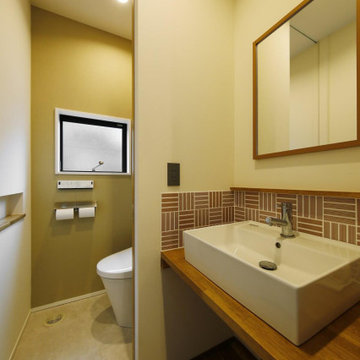
1階の手洗いスペース。玄関からすぐ近くの場所にあり、帰宅後にすぐに手洗いができます。お子様にも手洗いの習慣が身に付く間取りプランです。
Example of a mid-sized cottage multicolored tile and ceramic tile dark wood floor, brown floor, wallpaper ceiling and wallpaper powder room design in Tokyo Suburbs with white cabinets, a bidet, white walls, a drop-in sink, brown countertops and a built-in vanity
Example of a mid-sized cottage multicolored tile and ceramic tile dark wood floor, brown floor, wallpaper ceiling and wallpaper powder room design in Tokyo Suburbs with white cabinets, a bidet, white walls, a drop-in sink, brown countertops and a built-in vanity
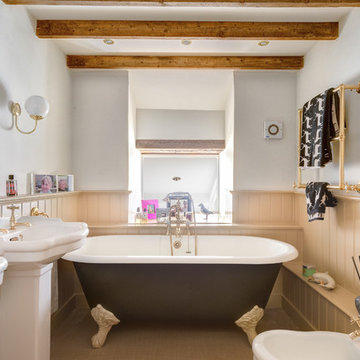
Master bathroom, with a lovely period style roll-top bath. Colin Cadle Photography, Photo Styling Jan Cadle. www.colincadle.com
Cottage claw-foot bathtub photo in Devon with a bidet and a pedestal sink
Cottage claw-foot bathtub photo in Devon with a bidet and a pedestal sink
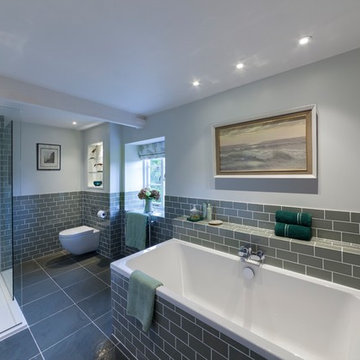
Earl Smith Photography
Bathroom - mid-sized country master white tile and marble tile porcelain tile and gray floor bathroom idea in Oxfordshire with a bidet, white walls and a console sink
Bathroom - mid-sized country master white tile and marble tile porcelain tile and gray floor bathroom idea in Oxfordshire with a bidet, white walls and a console sink
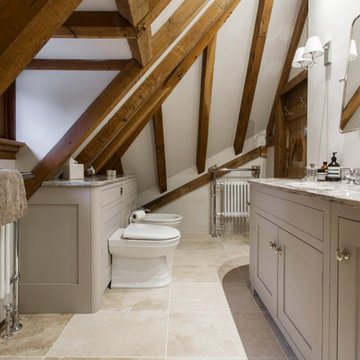
We see so many beautiful homes in so many amazing locations, but every now and then we step into a home that really does take our breath away!
Located on the most wonderfully serene country lane in the heart of East Sussex, Mr & Mrs Carter's home really is one of a kind. A period property originally built in the 14th century, it holds so much incredible history, and has housed many families over the hundreds of years. Burlanes were commissioned to design, create and install the kitchen and utility room, and a number of other rooms in the home, including the family bathroom, the master en-suite and dressing room, and bespoke shoe storage for the entrance hall.
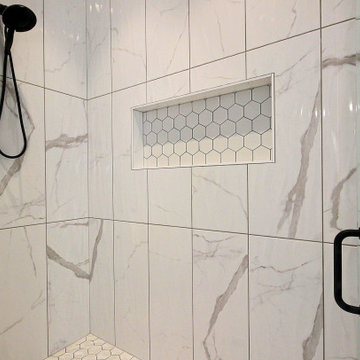
This Beautiful Multi-Story Modern Farmhouse Features a Master On The Main & A Split-Bedroom Layout • 5 Bedrooms • 4 Full Bathrooms • 1 Powder Room • 3 Car Garage • Vaulted Ceilings • Den • Large Bonus Room w/ Wet Bar • 2 Laundry Rooms • So Much More!
Farmhouse Bath with a Bidet Ideas
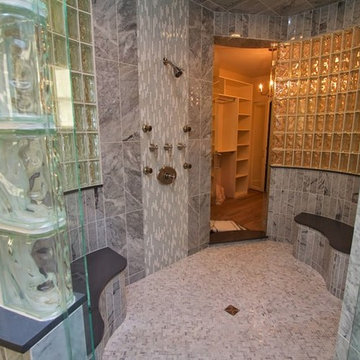
Master bathroom with his and hers separate counter space. There is a large jetted tub with intricate tile work. The bathroom also features a large oval shower with multiple shower heads and steamers. There are two benches for steaming. Shower is can be entered and exited through the bathroom or the master closet.
6







