Farmhouse Bath with Blue Walls Ideas
Refine by:
Budget
Sort by:Popular Today
161 - 180 of 1,343 photos
Item 1 of 3
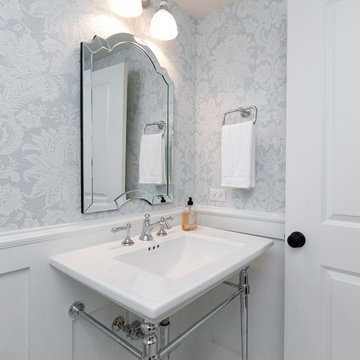
Charming powder room with pedestal farmhouse sink. Beautiful wallpaper surrounding with wainscoting details.
Architect: Meyer Design
Photos: Jody Kmetz
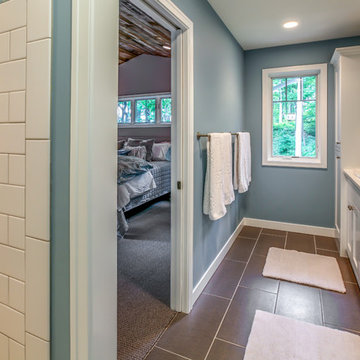
Bathroom - cottage 3/4 blue tile and mosaic tile bathroom idea in Grand Rapids with shaker cabinets, white cabinets, blue walls, a drop-in sink and quartz countertops
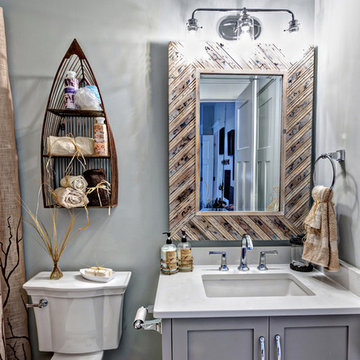
Bathroom - mid-sized cottage master beige tile and ceramic tile porcelain tile bathroom idea in Other with shaker cabinets, gray cabinets, a two-piece toilet, blue walls, an undermount sink and quartz countertops
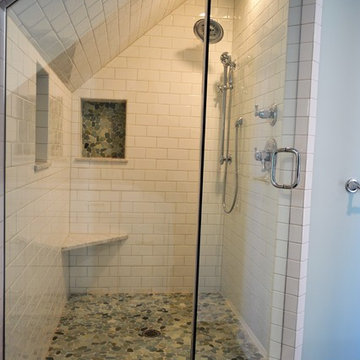
Mid-sized farmhouse master white tile terra-cotta tile alcove shower photo in Boston with flat-panel cabinets, white cabinets, a two-piece toilet, blue walls, an undermount sink and marble countertops
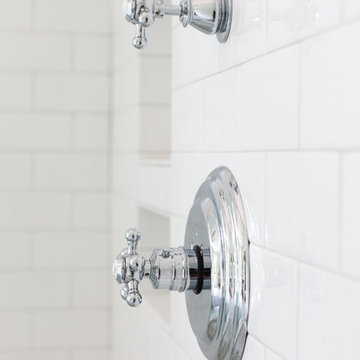
Minette Hand Photography
Mid-sized country gray tile and marble tile mosaic tile floor and white floor freestanding bathtub photo in Charleston with open cabinets, distressed cabinets, blue walls and a drop-in sink
Mid-sized country gray tile and marble tile mosaic tile floor and white floor freestanding bathtub photo in Charleston with open cabinets, distressed cabinets, blue walls and a drop-in sink
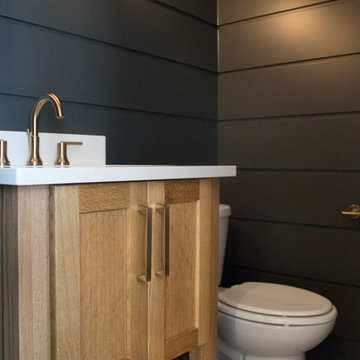
Powder Bathroom
Example of a small farmhouse 3/4 cement tile floor and blue floor bathroom design in Salt Lake City with shaker cabinets, light wood cabinets, blue walls, an undermount sink and quartz countertops
Example of a small farmhouse 3/4 cement tile floor and blue floor bathroom design in Salt Lake City with shaker cabinets, light wood cabinets, blue walls, an undermount sink and quartz countertops
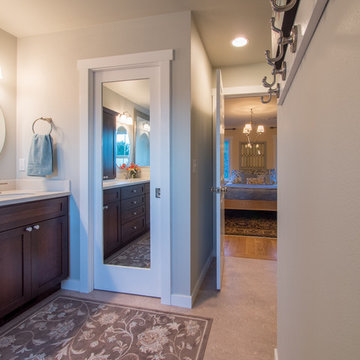
Mid-sized cottage master green tile and porcelain tile linoleum floor, beige floor and double-sink bathroom photo in Seattle with shaker cabinets, dark wood cabinets, a two-piece toilet, blue walls, an undermount sink, solid surface countertops, a hinged shower door, white countertops and a built-in vanity
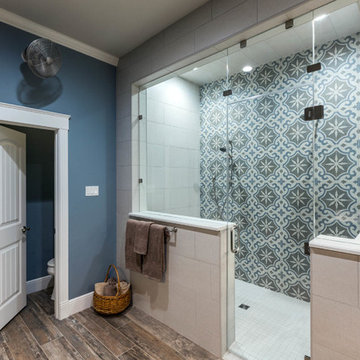
Walk-in shower - farmhouse master black tile and porcelain tile porcelain tile and brown floor walk-in shower idea in Dallas with raised-panel cabinets, dark wood cabinets, a two-piece toilet, blue walls, an undermount sink, quartz countertops, a hinged shower door and white countertops
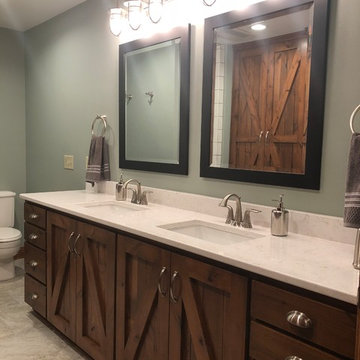
Full bathroom renovation project with custom luxury vinyl floor tiles, quartz countertops, custom built cabinets and shower with pebble mosaic accent.

Stained concrete floors, custom vanity with concrete counter tops, and white subway tile shower.
Inspiration for a large country 3/4 multicolored tile and glass tile concrete floor, brown floor, single-sink and tray ceiling bathroom remodel in Other with brown cabinets, a one-piece toilet, blue walls, a vessel sink, concrete countertops, gray countertops and a freestanding vanity
Inspiration for a large country 3/4 multicolored tile and glass tile concrete floor, brown floor, single-sink and tray ceiling bathroom remodel in Other with brown cabinets, a one-piece toilet, blue walls, a vessel sink, concrete countertops, gray countertops and a freestanding vanity
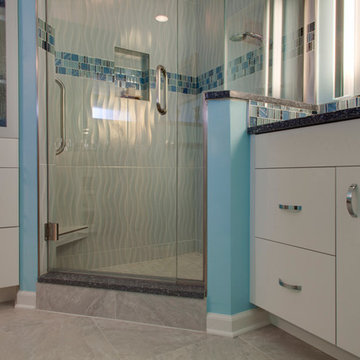
RE Home Photography, Marshall Sheppard
Inspiration for a mid-sized country 3/4 multicolored tile and mosaic tile marble floor and gray floor bathroom remodel in Tampa with flat-panel cabinets, white cabinets, blue walls, an undermount sink, granite countertops, a hinged shower door and a two-piece toilet
Inspiration for a mid-sized country 3/4 multicolored tile and mosaic tile marble floor and gray floor bathroom remodel in Tampa with flat-panel cabinets, white cabinets, blue walls, an undermount sink, granite countertops, a hinged shower door and a two-piece toilet
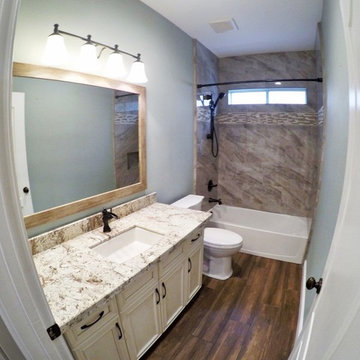
Inspiration for a mid-sized farmhouse 3/4 beige tile, multicolored tile, white tile and ceramic tile brown floor bathroom remodel in Other with recessed-panel cabinets, white cabinets, an undermount sink, granite countertops, a two-piece toilet and blue walls
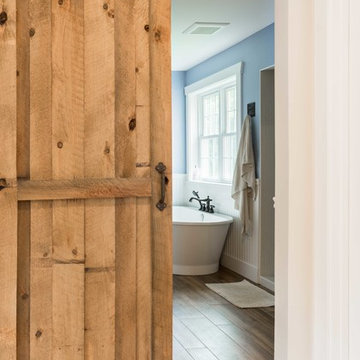
This 2,880 sq. ft. Windham home mixes the bright neutrals of a modern farmhouse with the comforting character of traditional New England. There are four bedrooms and two and a half baths, including an expansive master suite over the garage.
Photos by Tessa Manning
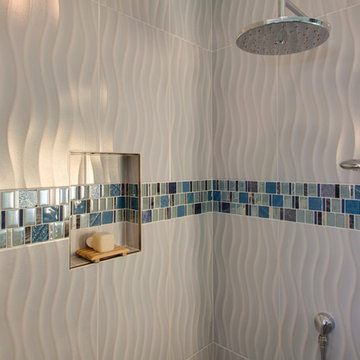
RE Home Photography, Marshall Sheppard
Inspiration for a mid-sized farmhouse 3/4 multicolored tile and mosaic tile marble floor and gray floor bathroom remodel in Tampa with flat-panel cabinets, white cabinets, a two-piece toilet, blue walls, an undermount sink, granite countertops and a hinged shower door
Inspiration for a mid-sized farmhouse 3/4 multicolored tile and mosaic tile marble floor and gray floor bathroom remodel in Tampa with flat-panel cabinets, white cabinets, a two-piece toilet, blue walls, an undermount sink, granite countertops and a hinged shower door
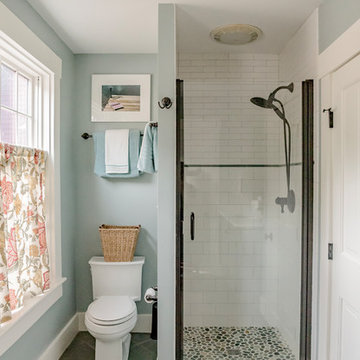
Northpeak Design Photography
Inspiration for a mid-sized cottage 3/4 white tile and subway tile slate floor and gray floor alcove shower remodel in Boston with a two-piece toilet, blue walls and a hinged shower door
Inspiration for a mid-sized cottage 3/4 white tile and subway tile slate floor and gray floor alcove shower remodel in Boston with a two-piece toilet, blue walls and a hinged shower door

The Master bath hosts these beautiful white shaker cabinets. The drawers have glass pulls and the doors have long Chrome pulls. A soft fabric roman shade can provide privacy as desired.
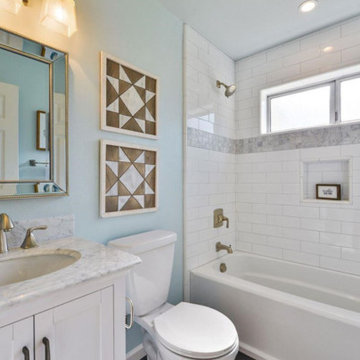
Example of a country white tile and subway tile ceramic tile and black floor bathroom design in San Francisco with shaker cabinets, white cabinets, a two-piece toilet, blue walls, an undermount sink and gray countertops
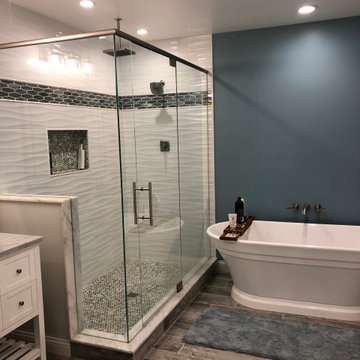
Large farmhouse master white tile porcelain tile, gray floor and double-sink bathroom photo in Cincinnati with recessed-panel cabinets, white cabinets, blue walls, an undermount sink, marble countertops, a hinged shower door, white countertops and a freestanding vanity

Builder: Boone Construction
Photographer: M-Buck Studio
This lakefront farmhouse skillfully fits four bedrooms and three and a half bathrooms in this carefully planned open plan. The symmetrical front façade sets the tone by contrasting the earthy textures of shake and stone with a collection of crisp white trim that run throughout the home. Wrapping around the rear of this cottage is an expansive covered porch designed for entertaining and enjoying shaded Summer breezes. A pair of sliding doors allow the interior entertaining spaces to open up on the covered porch for a seamless indoor to outdoor transition.
The openness of this compact plan still manages to provide plenty of storage in the form of a separate butlers pantry off from the kitchen, and a lakeside mudroom. The living room is centrally located and connects the master quite to the home’s common spaces. The master suite is given spectacular vistas on three sides with direct access to the rear patio and features two separate closets and a private spa style bath to create a luxurious master suite. Upstairs, you will find three additional bedrooms, one of which a private bath. The other two bedrooms share a bath that thoughtfully provides privacy between the shower and vanity.
Farmhouse Bath with Blue Walls Ideas
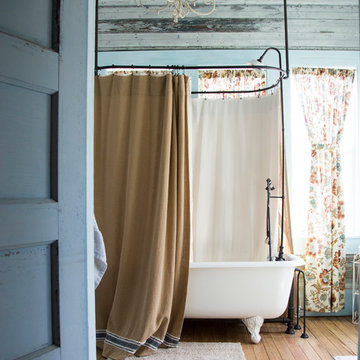
Inspiration for a large farmhouse master medium tone wood floor and brown floor bathroom remodel in Austin with blue walls
9







