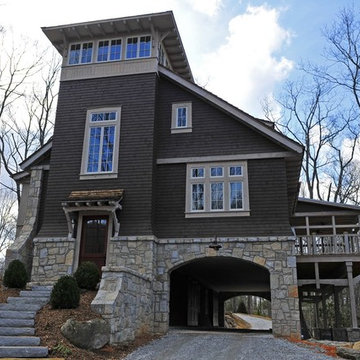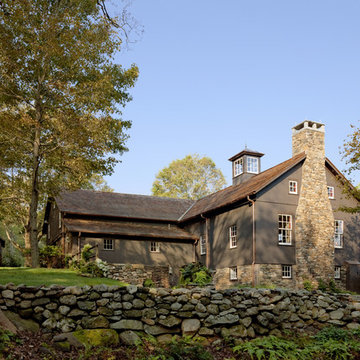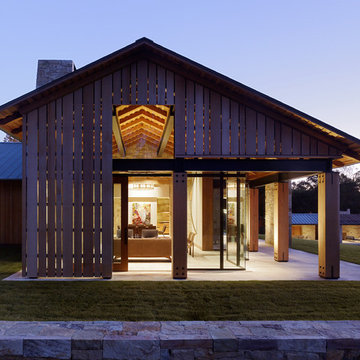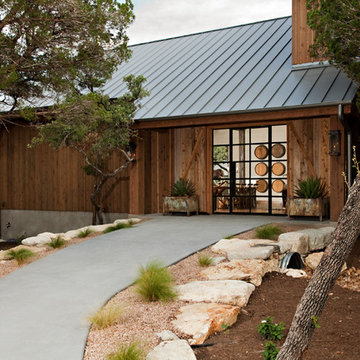Farmhouse Brown Exterior Home Ideas
Refine by:
Budget
Sort by:Popular Today
1 - 20 of 1,681 photos
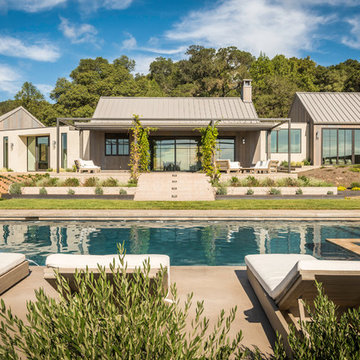
Inspiration for a country brown wood exterior home remodel in San Francisco with a metal roof
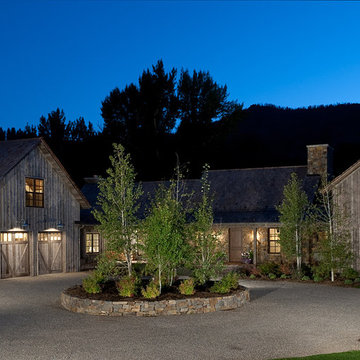
Inspiration for a large farmhouse brown two-story wood exterior home remodel in Boise with a shingle roof

Prairie Cottage- Florida Cracker inspired 4 square cottage
Example of a small farmhouse brown one-story wood and board and batten exterior home design in Tampa with a metal roof and a gray roof
Example of a small farmhouse brown one-story wood and board and batten exterior home design in Tampa with a metal roof and a gray roof

Example of a cottage brown two-story mixed siding exterior home design in Minneapolis with a shingle roof
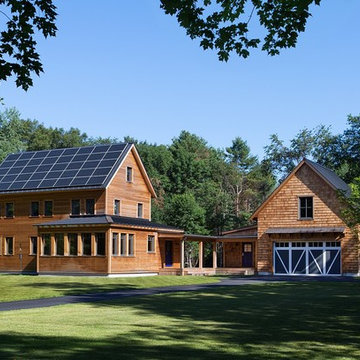
Lincoln Farmhouse
LEED-H Platinum, Net-Positive Energy
OVERVIEW. This LEED Platinum certified modern farmhouse ties into the cultural landscape of Lincoln, Massachusetts - a town known for its rich history, farming traditions, conservation efforts, and visionary architecture. The goal was to design and build a new single family home on 1.8 acres that respects the neighborhood’s agrarian roots, produces more energy than it consumes, and provides the family with flexible spaces to live-play-work-entertain. The resulting 2,800 SF home is proof that families do not need to compromise on style, space or comfort in a highly energy-efficient and healthy home.
CONNECTION TO NATURE. The attached garage is ubiquitous in new construction in New England’s cold climate. This home’s barn-inspired garage is intentionally detached from the main dwelling. A covered walkway connects the two structures, creating an intentional connection with the outdoors between auto and home.
FUNCTIONAL FLEXIBILITY. With a modest footprint, each space must serve a specific use, but also be flexible for atypical scenarios. The Mudroom serves everyday use for the couple and their children, but is also easy to tidy up to receive guests, eliminating the need for two entries found in most homes. A workspace is conveniently located off the mudroom; it looks out on to the back yard to supervise the children and can be closed off with a sliding door when not in use. The Away Room opens up to the Living Room for everyday use; it can be closed off with its oversized pocket door for secondary use as a guest bedroom with en suite bath.
NET POSITIVE ENERGY. The all-electric home consumes 70% less energy than a code-built house, and with measured energy data produces 48% more energy annually than it consumes, making it a 'net positive' home. Thick walls and roofs lack thermal bridging, windows are high performance, triple-glazed, and a continuous air barrier yields minimal leakage (0.27ACH50) making the home among the tightest in the US. Systems include an air source heat pump, an energy recovery ventilator, and a 13.1kW photovoltaic system to offset consumption and support future electric cars.
ACTUAL PERFORMANCE. -6.3 kBtu/sf/yr Energy Use Intensity (Actual monitored project data reported for the firm’s 2016 AIA 2030 Commitment. Average single family home is 52.0 kBtu/sf/yr.)
o 10,900 kwh total consumption (8.5 kbtu/ft2 EUI)
o 16,200 kwh total production
o 5,300 kwh net surplus, equivalent to 15,000-25,000 electric car miles per year. 48% net positive.
WATER EFFICIENCY. Plumbing fixtures and water closets consume a mere 60% of the federal standard, while high efficiency appliances such as the dishwasher and clothes washer also reduce consumption rates.
FOOD PRODUCTION. After clearing all invasive species, apple, pear, peach and cherry trees were planted. Future plans include blueberry, raspberry and strawberry bushes, along with raised beds for vegetable gardening. The house also offers a below ground root cellar, built outside the home's thermal envelope, to gain the passive benefit of long term energy-free food storage.
RESILIENCY. The home's ability to weather unforeseen challenges is predictable - it will fare well. The super-insulated envelope means during a winter storm with power outage, heat loss will be slow - taking days to drop to 60 degrees even with no heat source. During normal conditions, reduced energy consumption plus energy production means shelter from the burden of utility costs. Surplus production can power electric cars & appliances. The home exceeds snow & wind structural requirements, plus far surpasses standard construction for long term durability planning.
ARCHITECT: ZeroEnergy Design http://zeroenergy.com/lincoln-farmhouse
CONTRACTOR: Thoughtforms http://thoughtforms-corp.com/
PHOTOGRAPHER: Chuck Choi http://www.chuckchoi.com/
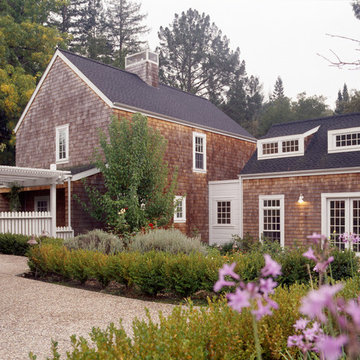
This cluster of four Salt Box buildings on a secluded stretch of Happy Valley Creek mimics a New England small village in the woods. Using time-honored methods, cedar shingles were laid individually on the exterior. The oversized residence is trimmed in true divided light windows and doors. A great room with vaulted paneled ceiling combines the kitchen and living area to gather the family at the core of the house while enclosed corridors run to the three separate wings of the sleeping quarters, dining room and garage.
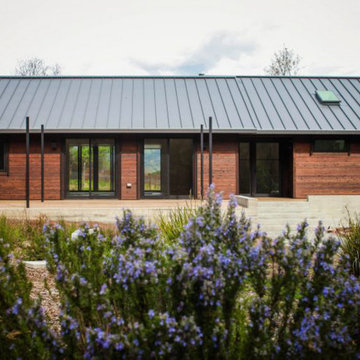
This residential single-family home was remodeled from the ground up and used our Shou Sugi Ban Gendai 1×6 shiplap exterior siding. Designed and built by Rick Milburn and the PassivWorks team, based out of Vineburg, CA. Photos courtesy of the homeowners, PassivWorks, and Kassidy Love Photography.
Product: Gendai 1×6 Shiplap
Finish: Amber
Application: Residential – Exterior
SF: 3000SF
Designer: Rick Milburn
Builder: PassivWorks
Date: September 2017
Location: Calistoga, CA
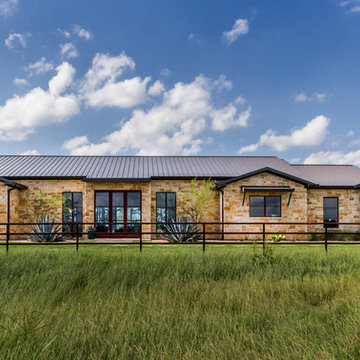
Example of a farmhouse brown one-story stone exterior home design in Dallas with a metal roof
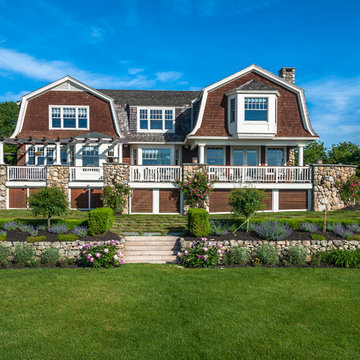
Matt Wronski Photography, LLC
Example of a large country brown two-story wood exterior home design in Providence with a gambrel roof
Example of a large country brown two-story wood exterior home design in Providence with a gambrel roof
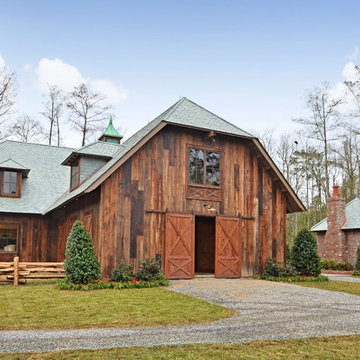
Example of a cottage brown two-story wood exterior home design in New Orleans
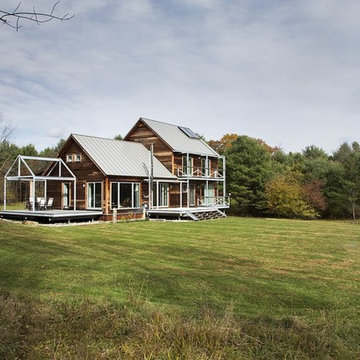
Eric Roth Photography
Inspiration for a mid-sized farmhouse brown two-story wood exterior home remodel in Boston
Inspiration for a mid-sized farmhouse brown two-story wood exterior home remodel in Boston
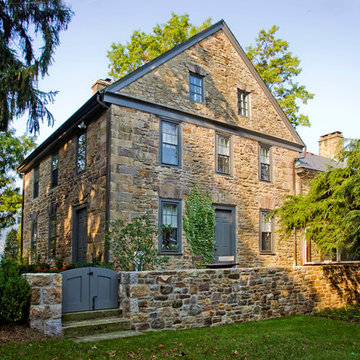
Angled view of the side of the renovated farmhouse.
-Randal Bye
Inspiration for a country brown three-story stone gable roof remodel in Philadelphia
Inspiration for a country brown three-story stone gable roof remodel in Philadelphia
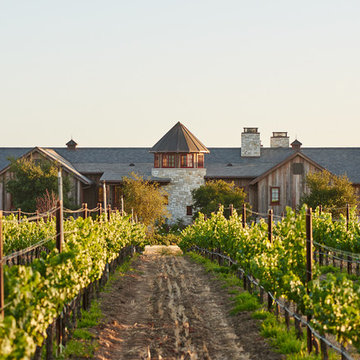
Location: Los Olivos, CA // Type: New Construction // Architect: Appelton & Associates // Photo: Creative Noodle
Example of a huge cottage brown two-story wood gable roof design in Santa Barbara
Example of a huge cottage brown two-story wood gable roof design in Santa Barbara
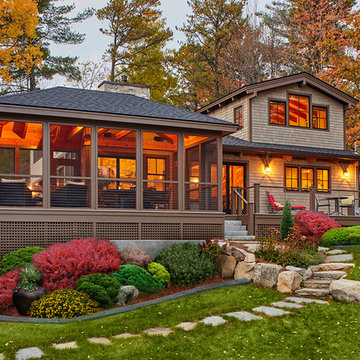
Greg West
Inspiration for a country brown house exterior remodel in Boston with a hip roof and a shingle roof
Inspiration for a country brown house exterior remodel in Boston with a hip roof and a shingle roof
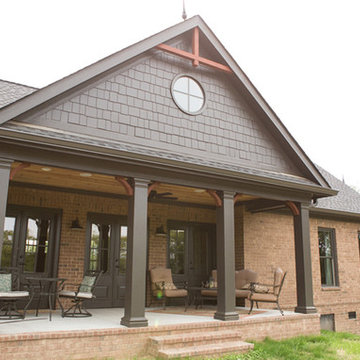
Photo of back of house.
Shutters to be installed at a later date. Photography by Angela Zuill.
Inspiration for a mid-sized country brown one-story brick gable roof remodel in Nashville
Inspiration for a mid-sized country brown one-story brick gable roof remodel in Nashville
Farmhouse Brown Exterior Home Ideas
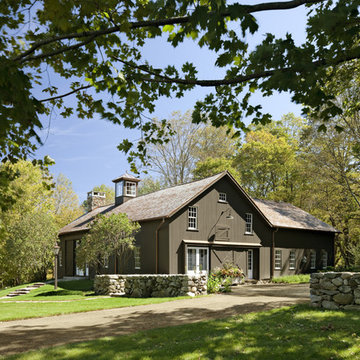
The restored 18th century barn serves as a favorite destination for the family's four active children.
Robert Benson Photography
Huge country brown two-story wood exterior home photo in New York
Huge country brown two-story wood exterior home photo in New York
1






