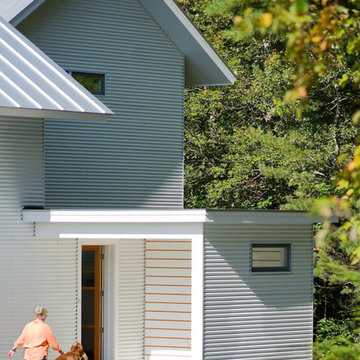Farmhouse Entryway with a Glass Front Door Ideas
Refine by:
Budget
Sort by:Popular Today
21 - 40 of 316 photos
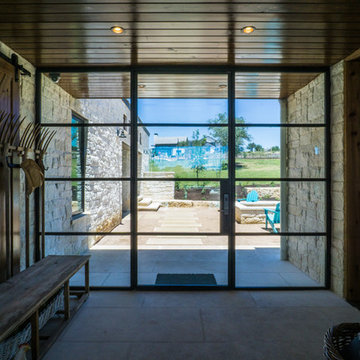
The Vineyard Farmhouse in the Peninsula at Rough Hollow. This 2017 Greater Austin Parade Home was designed and built by Jenkins Custom Homes. Cedar Siding and the Pine for the soffits and ceilings was provided by TimberTown.
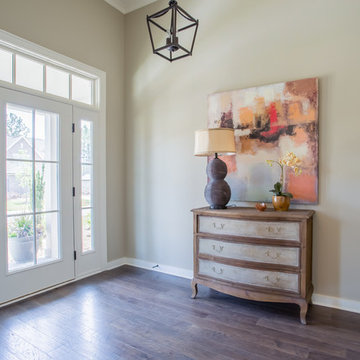
Inspiration for a mid-sized farmhouse dark wood floor entryway remodel in Birmingham with beige walls and a glass front door
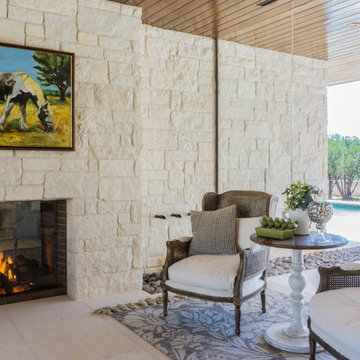
The Vineyard Farmhouse in the Peninsula at Rough Hollow. This 2017 Greater Austin Parade Home was designed and built by Jenkins Custom Homes. Cedar Siding and the Pine for the soffits and ceilings was provided by TimberTown.

Example of a large farmhouse light wood floor, brown floor and exposed beam entryway design in Seattle with white walls and a glass front door
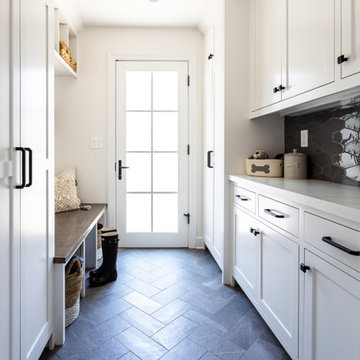
This Altadena home is the perfect example of modern farmhouse flair. The powder room flaunts an elegant mirror over a strapping vanity; the butcher block in the kitchen lends warmth and texture; the living room is replete with stunning details like the candle style chandelier, the plaid area rug, and the coral accents; and the master bathroom’s floor is a gorgeous floor tile.
Project designed by Courtney Thomas Design in La Cañada. Serving Pasadena, Glendale, Monrovia, San Marino, Sierra Madre, South Pasadena, and Altadena.
For more about Courtney Thomas Design, click here: https://www.courtneythomasdesign.com/
To learn more about this project, click here:
https://www.courtneythomasdesign.com/portfolio/new-construction-altadena-rustic-modern/
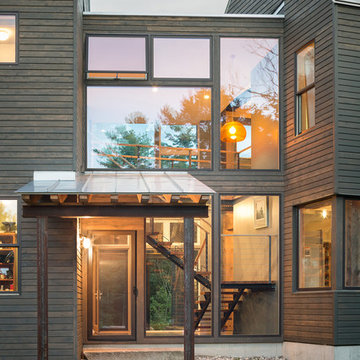
This covered entryway in integrated with two floors of large windows.
Trent Bell Photography
Example of a farmhouse entryway design in Portland Maine with a glass front door
Example of a farmhouse entryway design in Portland Maine with a glass front door
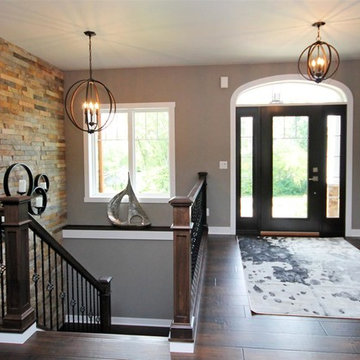
Inspiration for a mid-sized country dark wood floor and brown floor entryway remodel with gray walls and a glass front door
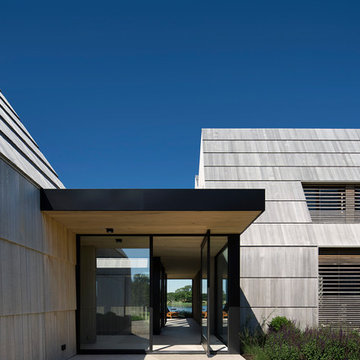
Bates Masi + Architects
Inspiration for a country pivot front door remodel in New York with a glass front door
Inspiration for a country pivot front door remodel in New York with a glass front door
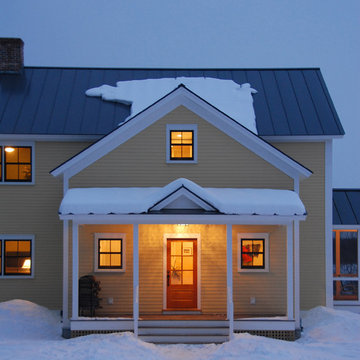
Susan Teare
Example of a small country medium tone wood floor entryway design in Burlington with yellow walls and a glass front door
Example of a small country medium tone wood floor entryway design in Burlington with yellow walls and a glass front door
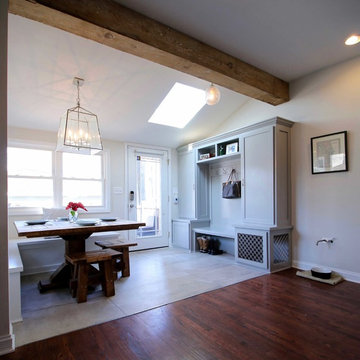
Omar Gutiérrez, NCARB-Architect
Example of a mid-sized cottage porcelain tile and gray floor entryway design in Chicago with white walls and a glass front door
Example of a mid-sized cottage porcelain tile and gray floor entryway design in Chicago with white walls and a glass front door
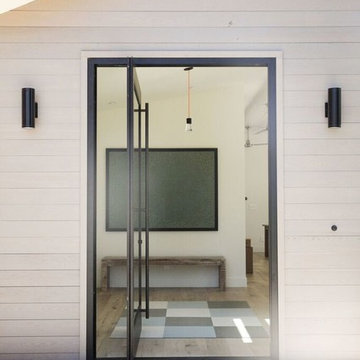
Entryway - mid-sized cottage entryway idea in San Francisco with beige walls and a glass front door
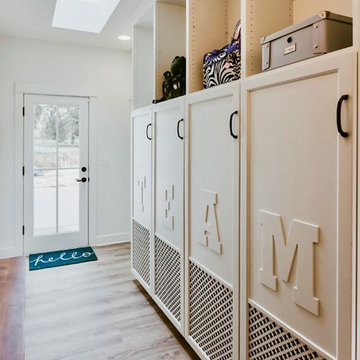
uncommonmusephoto@mac.com
Example of a farmhouse brown floor and medium tone wood floor single front door design in Portland with white walls and a glass front door
Example of a farmhouse brown floor and medium tone wood floor single front door design in Portland with white walls and a glass front door

Entryway - mid-sized country medium tone wood floor, brown floor and wood ceiling entryway idea in Denver with white walls and a glass front door
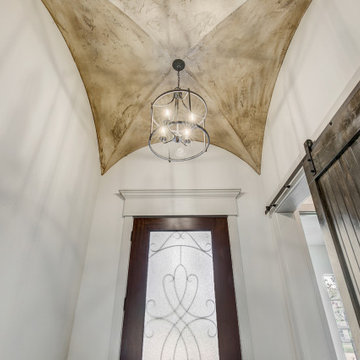
Example of a small cottage dark wood floor and brown floor entryway design in Dallas with white walls and a glass front door
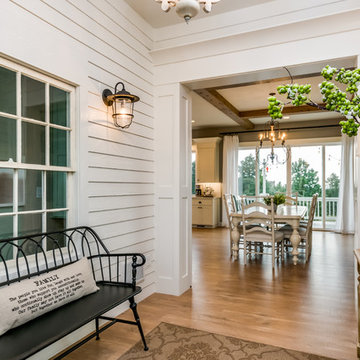
Mid-sized farmhouse light wood floor and brown floor entryway photo in Denver with gray walls and a glass front door
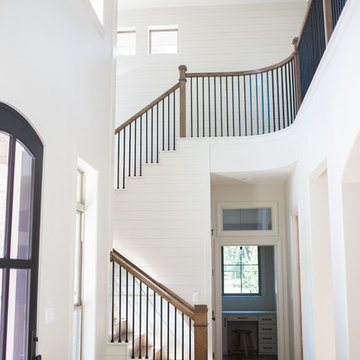
Entryway - large cottage dark wood floor and brown floor entryway idea in Austin with white walls and a glass front door
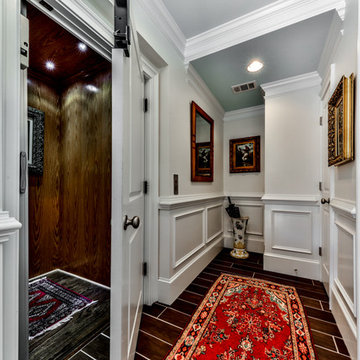
Lower level entry shows small foyer with access to the drive under garage on the right and the elevator on the left. The elevator was added to the exterior of the house hidden by the porch roof. The lower fover was created by omitting the original basement stairs which allowed for the entire first floor to be expanded over the original staircase space.
Studio 660 Photography
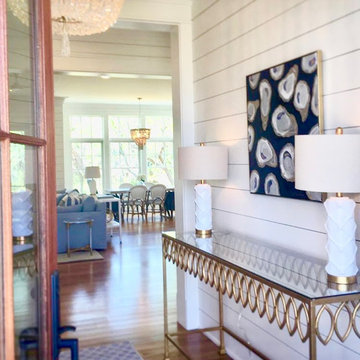
Large farmhouse medium tone wood floor and brown floor entryway photo in Charleston with white walls and a glass front door
Farmhouse Entryway with a Glass Front Door Ideas
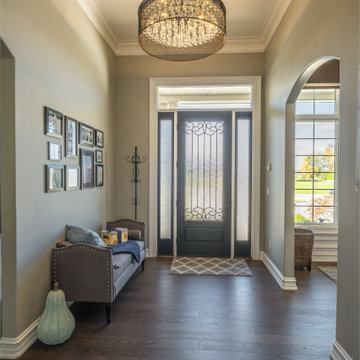
Inspiration for a mid-sized farmhouse dark wood floor and brown floor entryway remodel in Detroit with beige walls and a glass front door
2






