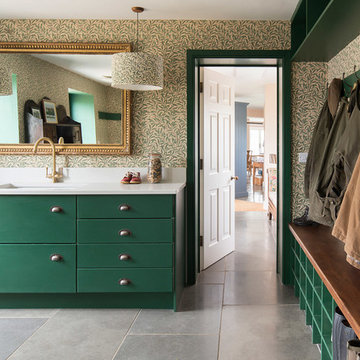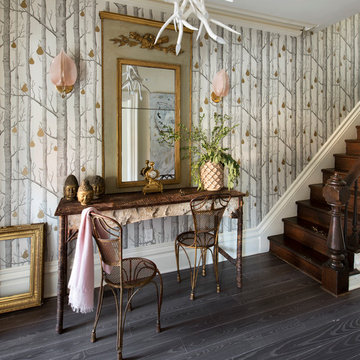Farmhouse Entryway with Multicolored Walls Ideas
Refine by:
Budget
Sort by:Popular Today
41 - 60 of 93 photos
Item 1 of 3

Mid-sized country concrete floor, gray floor, exposed beam and brick wall entryway photo in San Diego with multicolored walls and a white front door
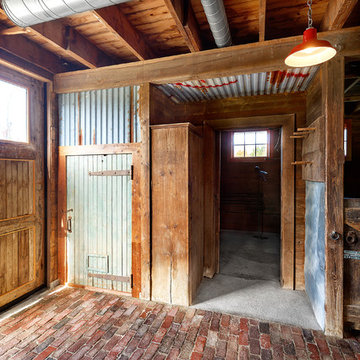
Interior of renovated barn leads into unique bathroom and uses many original materials including old roof as walls and ceilings.
Example of a mid-sized country brick floor and red floor foyer design in Boston with multicolored walls
Example of a mid-sized country brick floor and red floor foyer design in Boston with multicolored walls
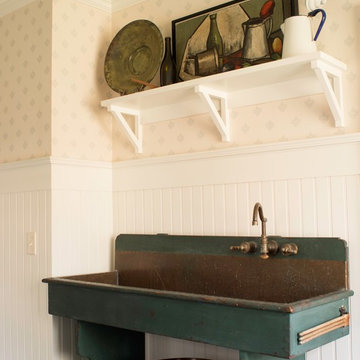
Mid-sized cottage slate floor mudroom photo in Other with multicolored walls
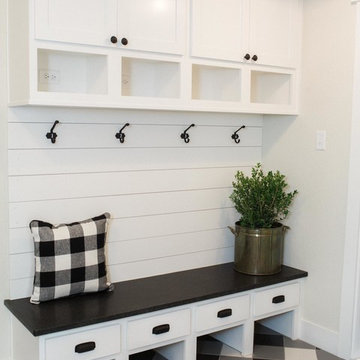
Ryan Price Studio
Example of a cottage ceramic tile and gray floor mudroom design in Austin with multicolored walls
Example of a cottage ceramic tile and gray floor mudroom design in Austin with multicolored walls
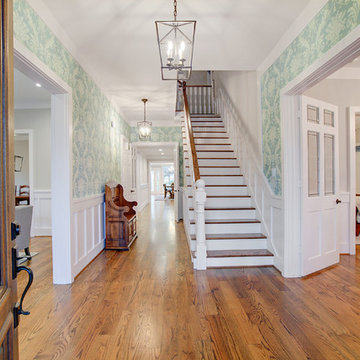
Large country medium tone wood floor and brown floor entryway photo in Houston with multicolored walls and a dark wood front door
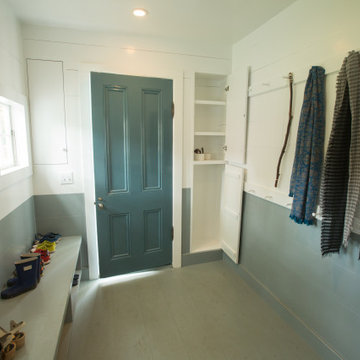
Inspiration for a mid-sized farmhouse painted wood floor and gray floor entryway remodel in New York with a blue front door and multicolored walls
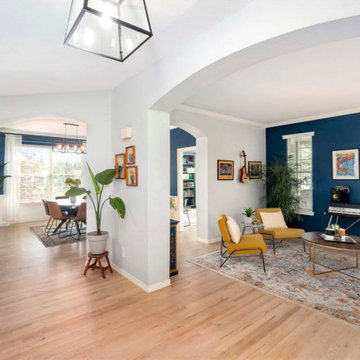
Inspiration for a small country light wood floor and beige floor entryway remodel in Denver with multicolored walls and a black front door
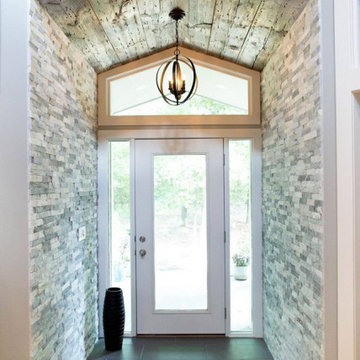
Inspiration for a large cottage ceramic tile and multicolored floor entryway remodel in Other with multicolored walls and a white front door
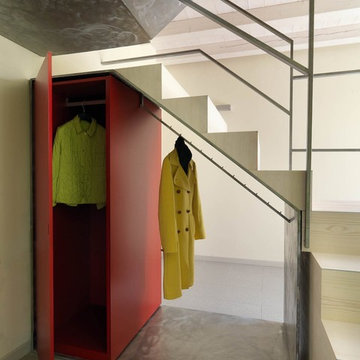
photo by Adriano Pecchio
armadio guardaroba sotto la rampa della scala e barra attaccapanni integrata.
Palette colori: Bianco gesso, rosso scuro, pistacchio, grigio pietra
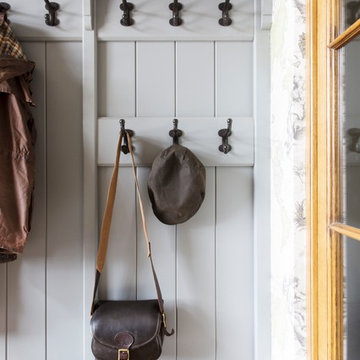
Emma Lewis
Mid-sized cottage limestone floor and gray floor mudroom photo in Cheshire with multicolored walls and a white front door
Mid-sized cottage limestone floor and gray floor mudroom photo in Cheshire with multicolored walls and a white front door

The Grand stone clad entry with glass and wrought frame doors.
Zoon Media
Entryway - large country limestone floor and beige floor entryway idea in Calgary with multicolored walls and a glass front door
Entryway - large country limestone floor and beige floor entryway idea in Calgary with multicolored walls and a glass front door
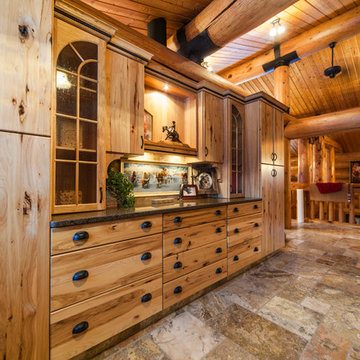
Welcome to a world class horse facility in the county of Lacombe situated on 160 Acres just one hour south of Edmonton. This stunning riding facility with a 24inch larch log home boasting just under 9000 square feet of living quarters. All custom appointed and designed, this upscale log home has been transformed to an amazing rancher features 5 bedrooms, 4 washrooms, vaulted ceiling, this open concept design features a grand fireplace with a rocked wall. The amazing indoor 140 x 350 riding arena, one of only 2 in Alberta of this size. The arena was constructed in 2009 and features a complete rehab therapy centre supported with performance solarium, equine water treadmill, equine therapy spa. The additional attached 30x320 attached open face leantoo with day pens and a 30x320 attached stable area with pens built with soft floors and with water bowls in each stall. The building is complete with lounge, tack room, laundry area..this is truly one of a kind facility and is a must see.
4,897 Sq Feet Above Ground
3 Bedrooms, 4 Bath
Bungalow, Built in 1982
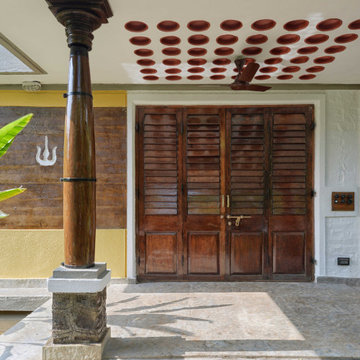
Design Firm’s Name: The Vrindavan Project
Design Firm’s Phone Numbers: +91 9560107193 / +91 124 4000027 / +91 9560107194
Design Firm’s Email: ranjeet.mukherjee@gmail.com / thevrindavanproject@gmail.com
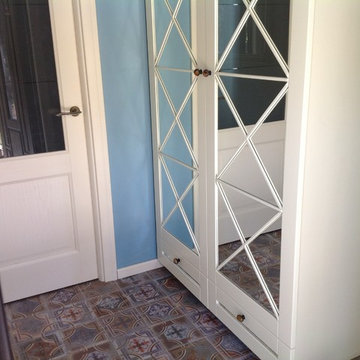
все фото сделаны мной
Example of a small farmhouse porcelain tile entryway design in Other with multicolored walls and a white front door
Example of a small farmhouse porcelain tile entryway design in Other with multicolored walls and a white front door
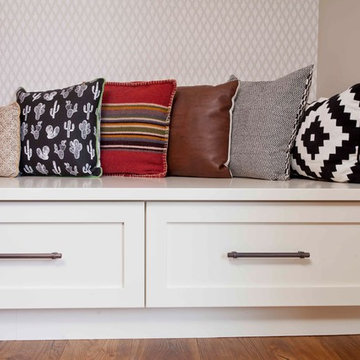
Mudroom - cottage dark wood floor and brown floor mudroom idea in Calgary with multicolored walls
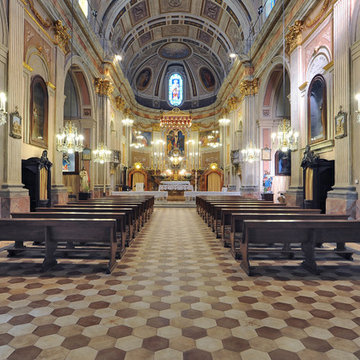
Ripristino pavimentazione della chiesa di San Marzano (AT) con la collezione Terra nei formati esagona e 20 x 20 cm.
Articoli utilizzati:
Terra Avorio Esagona,
Terra Ocra Esagona,
Terra Rosso Esagona,
Terra Cardinale Esagona,
Terra Avorio 20x20,
Terra Nero 20x20.
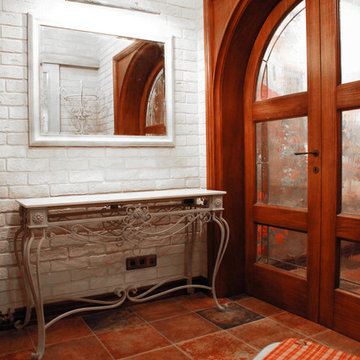
Entryway - small farmhouse ceramic tile entryway idea in Saint Petersburg with multicolored walls
Farmhouse Entryway with Multicolored Walls Ideas
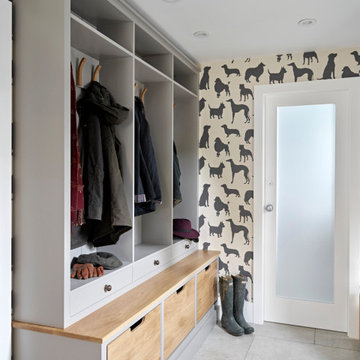
This unit is painted with Farrow & Ball 'Worsted', and features solid oak pegs, drawers and top. Handles are Armac Martin 'Cotswold Bun Knob' in Antique Brass. The client requested a different cornice to our standard selection, as they envisaged a more contemporary look. The cornice on this furniture is therefore completely bespoke; designed and handmade especially for this client. We think it looks stunning.
3






