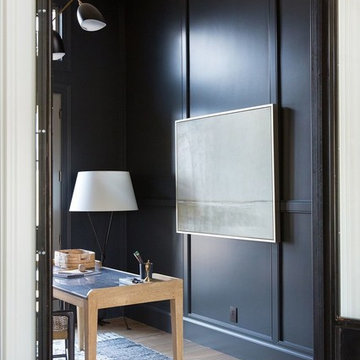Farmhouse Foyer Ideas
Refine by:
Budget
Sort by:Popular Today
61 - 80 of 1,848 photos
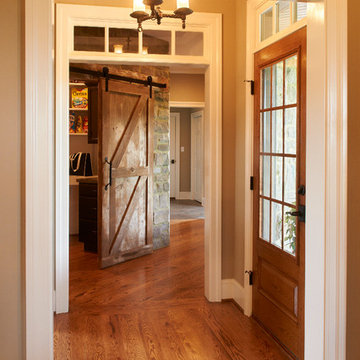
Photo: Justin Tearney
Example of a huge farmhouse medium tone wood floor entryway design in Other with beige walls and a medium wood front door
Example of a huge farmhouse medium tone wood floor entryway design in Other with beige walls and a medium wood front door
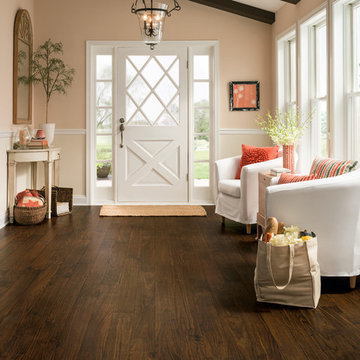
Entryway - mid-sized country dark wood floor entryway idea in Chicago with multicolored walls and a white front door
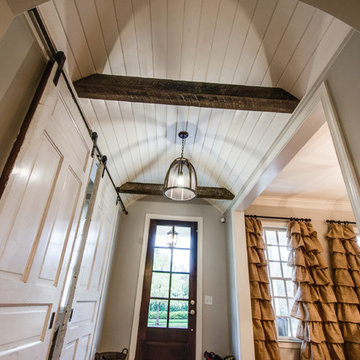
Jason Krupek Photography
Mid-sized cottage medium tone wood floor entryway photo in Nashville with gray walls and a dark wood front door
Mid-sized cottage medium tone wood floor entryway photo in Nashville with gray walls and a dark wood front door
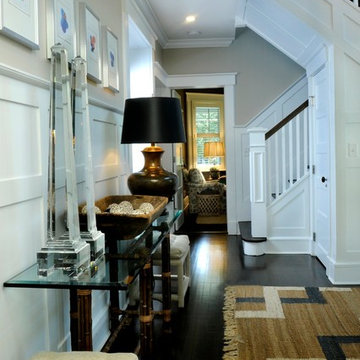
photos by Margaret Kois Photography - www.margaretkois.com
Example of a farmhouse dark wood floor foyer design in New York
Example of a farmhouse dark wood floor foyer design in New York
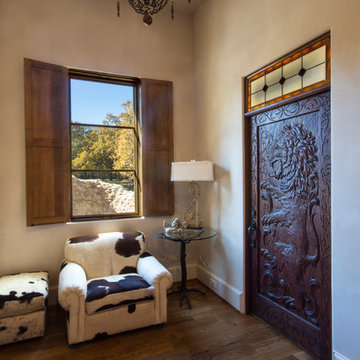
Example of a mid-sized cottage medium tone wood floor entryway design in Dallas with white walls and a dark wood front door
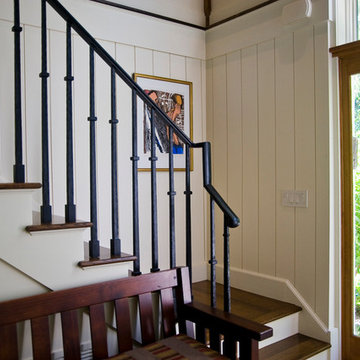
Large entry foyer with lots of windows and closet space. Barn aesthetic iron balustrade.
Example of a large farmhouse medium tone wood floor and brown floor entryway design in Boston with white walls and a medium wood front door
Example of a large farmhouse medium tone wood floor and brown floor entryway design in Boston with white walls and a medium wood front door
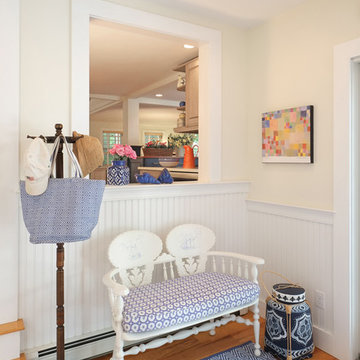
I wanted to work with blues and whites, but avoid trite nautical theme. The side entrance has a Dash and Albert rug. The painted bench has a Stroheim cushion. There's a peek of the kitchen beyond.
Jon Moore
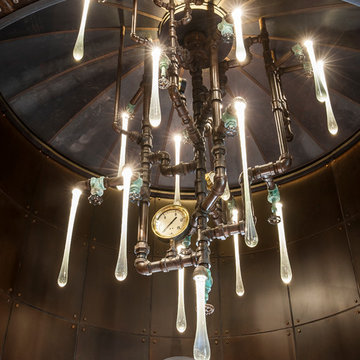
Mark Boisclair
Inspiration for a huge country medium tone wood floor entryway remodel in Phoenix with metallic walls and a metal front door
Inspiration for a huge country medium tone wood floor entryway remodel in Phoenix with metallic walls and a metal front door
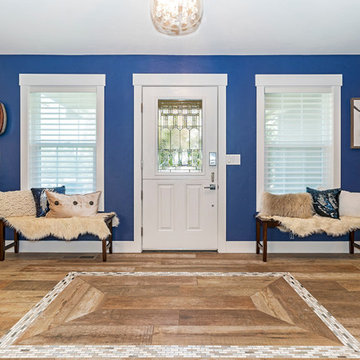
Country medium tone wood floor and brown floor entryway photo in Other with blue walls and a white front door
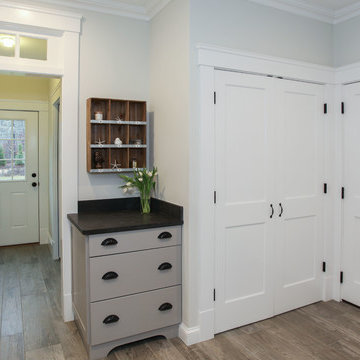
Cape Cod Home Builder - Floor plans Designed by CR Watson, Home Building Construction CR Watson, - Cape Cod General Contractor Greek Farmhouse Revival Style Home, Foyer with Built-in Storage, Built in Entry Key-Throw Table, Open Concept Floor plan, Coiffered Ceilings, Wainscoting Paneling, Victorian Era Wall Paneling, Foyer Built in Storage, Reclaimed Wood Tile, JFW Photography for C.R. Watson
JFW Photography for C.R. Watson
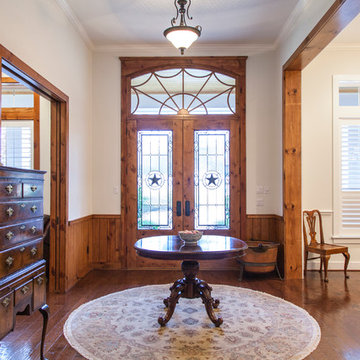
Custom knotty alder front door with tongue and groove wood wainscot in foyer area.
Inspiration for a mid-sized farmhouse medium tone wood floor entryway remodel in Houston with a medium wood front door and white walls
Inspiration for a mid-sized farmhouse medium tone wood floor entryway remodel in Houston with a medium wood front door and white walls
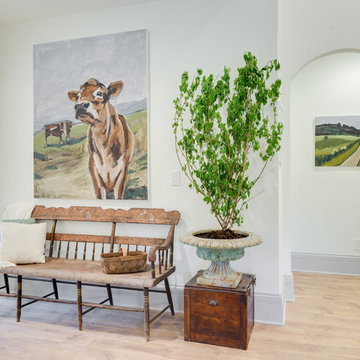
Entryway - large country medium tone wood floor entryway idea in Kansas City with white walls and a white front door
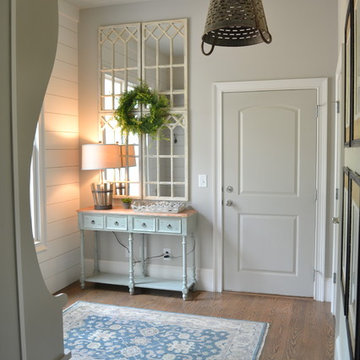
Inspiration for a mid-sized country dark wood floor and brown floor entryway remodel in Atlanta with white walls and a white front door
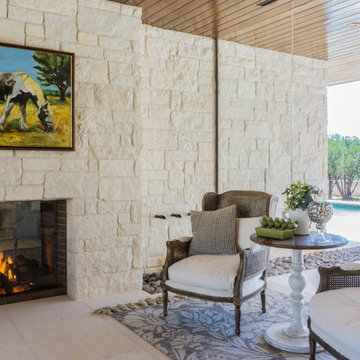
The Vineyard Farmhouse in the Peninsula at Rough Hollow. This 2017 Greater Austin Parade Home was designed and built by Jenkins Custom Homes. Cedar Siding and the Pine for the soffits and ceilings was provided by TimberTown.

Example of a large farmhouse light wood floor, brown floor and exposed beam entryway design in Seattle with white walls and a glass front door
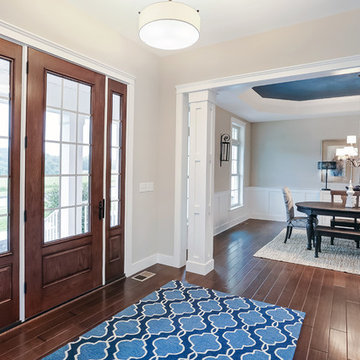
Designer details abound in this custom 2-story home with craftsman style exterior complete with fiber cement siding, attractive stone veneer, and a welcoming front porch. In addition to the 2-car side entry garage with finished mudroom, a breezeway connects the home to a 3rd car detached garage. Heightened 10’ceilings grace the 1st floor and impressive features throughout include stylish trim and ceiling details. The elegant Dining Room to the front of the home features a tray ceiling and craftsman style wainscoting with chair rail. Adjacent to the Dining Room is a formal Living Room with cozy gas fireplace. The open Kitchen is well-appointed with HanStone countertops, tile backsplash, stainless steel appliances, and a pantry. The sunny Breakfast Area provides access to a stamped concrete patio and opens to the Family Room with wood ceiling beams and a gas fireplace accented by a custom surround. A first-floor Study features trim ceiling detail and craftsman style wainscoting. The Owner’s Suite includes craftsman style wainscoting accent wall and a tray ceiling with stylish wood detail. The Owner’s Bathroom includes a custom tile shower, free standing tub, and oversized closet.
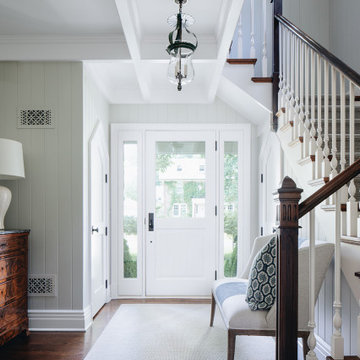
Large cottage medium tone wood floor and brown floor entryway photo in Chicago with gray walls and a white front door
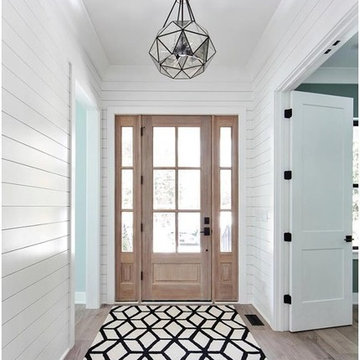
Inspiration for a mid-sized country light wood floor and beige floor foyer remodel in Charlotte with white walls and a light wood front door
Farmhouse Foyer Ideas
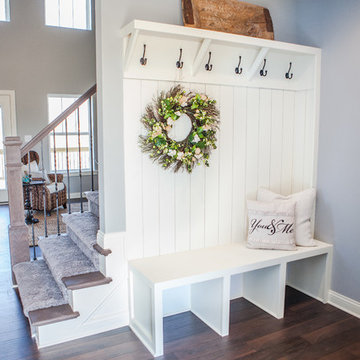
Jennifer Thornhill
Inspiration for a mid-sized cottage dark wood floor foyer remodel in Louisville with gray walls
Inspiration for a mid-sized cottage dark wood floor foyer remodel in Louisville with gray walls
4






