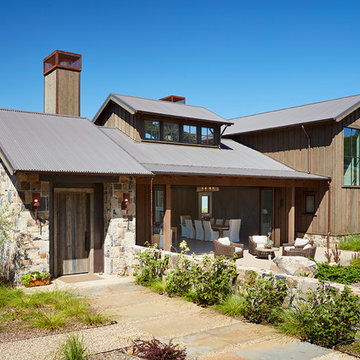Farmhouse Front Door Ideas
Refine by:
Budget
Sort by:Popular Today
41 - 60 of 1,571 photos
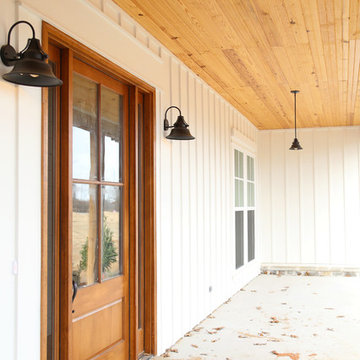
Sarah Baker Photos
Mid-sized country concrete floor entryway photo in Other with white walls and a medium wood front door
Mid-sized country concrete floor entryway photo in Other with white walls and a medium wood front door
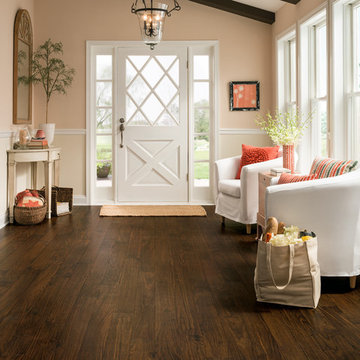
Entryway - mid-sized country dark wood floor entryway idea in Newark with pink walls and a white front door
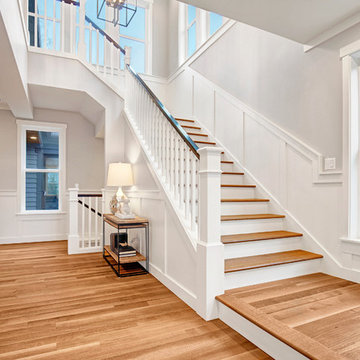
Entryway - large farmhouse light wood floor entryway idea in Seattle with a black front door
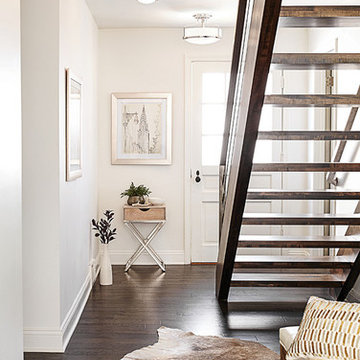
Inspiration for a small farmhouse dark wood floor and brown floor entryway remodel in Seattle with white walls and a white front door
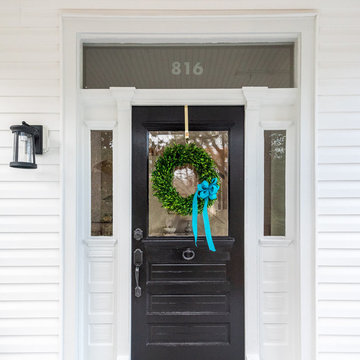
Inspiration for a mid-sized country entryway remodel in Richmond with white walls and a black front door
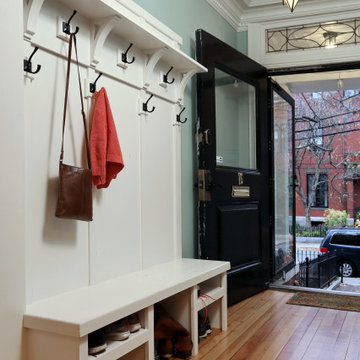
Mid-sized country medium tone wood floor and brown floor entryway photo in Boston with blue walls and a black front door
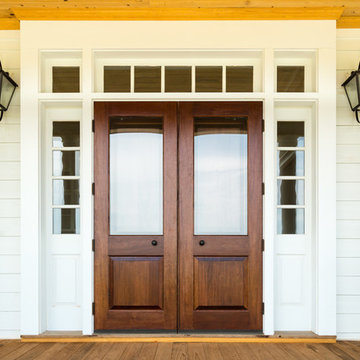
Vernacular style painted cypress front entry with mahogany storm doors and main entry doors.
Example of a huge farmhouse entryway design in Other with a medium wood front door
Example of a huge farmhouse entryway design in Other with a medium wood front door
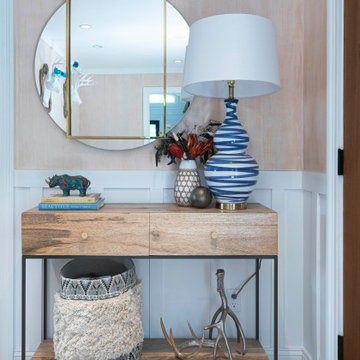
A CT farmhouse gets a modern, colorful update.
Example of a small farmhouse medium tone wood floor and brown floor entryway design in Other with pink walls and a brown front door
Example of a small farmhouse medium tone wood floor and brown floor entryway design in Other with pink walls and a brown front door
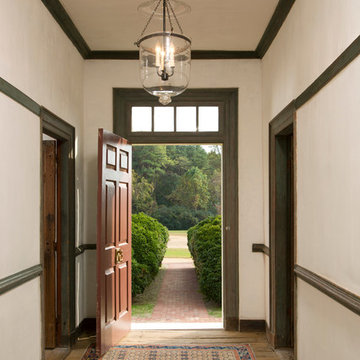
Complete restoration of historic plantation home in Middlesex Virginia.
Mid-sized cottage medium tone wood floor entryway photo in DC Metro with white walls and a brown front door
Mid-sized cottage medium tone wood floor entryway photo in DC Metro with white walls and a brown front door
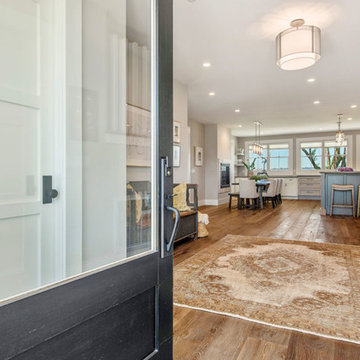
Beautiful open plan Napa Farmhouse with a kitchen fireplace, white oak wire brushed floors, views.
Open Homes Photography
Example of a mid-sized farmhouse dark wood floor entryway design in San Francisco with gray walls and a black front door
Example of a mid-sized farmhouse dark wood floor entryway design in San Francisco with gray walls and a black front door
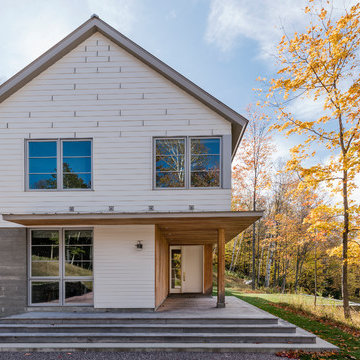
Anton Grassl
Entryway - country painted wood floor entryway idea in Boston with a white front door
Entryway - country painted wood floor entryway idea in Boston with a white front door
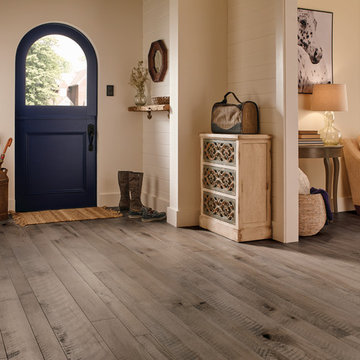
Example of a mid-sized cottage dark wood floor and brown floor entryway design in Boston with white walls and a blue front door
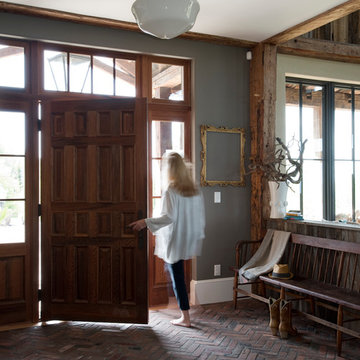
James R. Salomon Photography
Large cottage brick floor entryway photo in Burlington with gray walls and a medium wood front door
Large cottage brick floor entryway photo in Burlington with gray walls and a medium wood front door
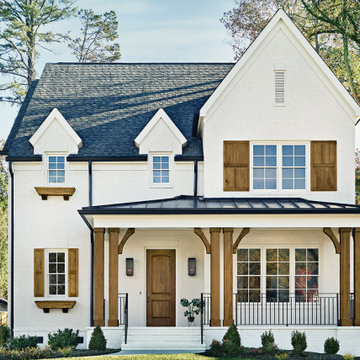
Knotty Alder Fiberglass 2-Panel Arch Top Jeld-Wen door in Mocha
Inspiration for a farmhouse brick floor, white floor and brick wall entryway remodel in Austin with white walls and a medium wood front door
Inspiration for a farmhouse brick floor, white floor and brick wall entryway remodel in Austin with white walls and a medium wood front door
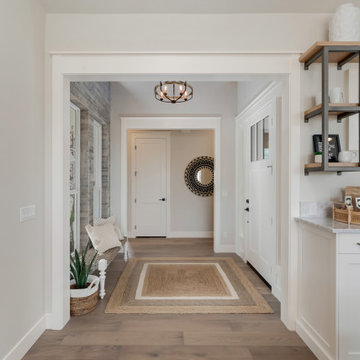
Mid-sized cottage light wood floor and beige floor entryway photo in Boise with gray walls and a white front door
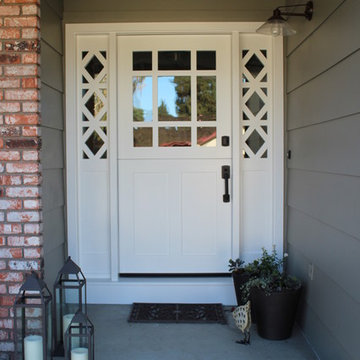
Custom made, painted white Dutch door with clear glass and true divided lights
Inspiration for a mid-sized cottage entryway remodel in San Francisco with a white front door
Inspiration for a mid-sized cottage entryway remodel in San Francisco with a white front door
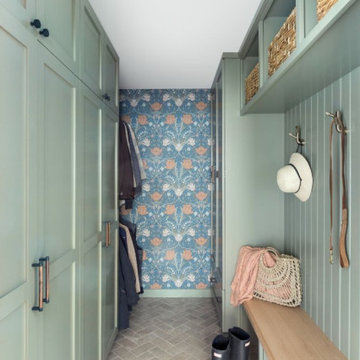
We planned a thoughtful redesign of this beautiful home while retaining many of the existing features. We wanted this house to feel the immediacy of its environment. So we carried the exterior front entry style into the interiors, too, as a way to bring the beautiful outdoors in. In addition, we added patios to all the bedrooms to make them feel much bigger. Luckily for us, our temperate California climate makes it possible for the patios to be used consistently throughout the year.
The original kitchen design did not have exposed beams, but we decided to replicate the motif of the 30" living room beams in the kitchen as well, making it one of our favorite details of the house. To make the kitchen more functional, we added a second island allowing us to separate kitchen tasks. The sink island works as a food prep area, and the bar island is for mail, crafts, and quick snacks.
We designed the primary bedroom as a relaxation sanctuary – something we highly recommend to all parents. It features some of our favorite things: a cognac leather reading chair next to a fireplace, Scottish plaid fabrics, a vegetable dye rug, art from our favorite cities, and goofy portraits of the kids.
---
Project designed by Courtney Thomas Design in La Cañada. Serving Pasadena, Glendale, Monrovia, San Marino, Sierra Madre, South Pasadena, and Altadena.
For more about Courtney Thomas Design, see here: https://www.courtneythomasdesign.com/
To learn more about this project, see here:
https://www.courtneythomasdesign.com/portfolio/functional-ranch-house-design/
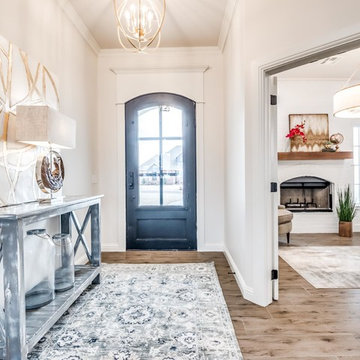
A welcoming entry with lots of natural light!
Entryway - large cottage light wood floor entryway idea in Oklahoma City with beige walls and a black front door
Entryway - large cottage light wood floor entryway idea in Oklahoma City with beige walls and a black front door
Farmhouse Front Door Ideas
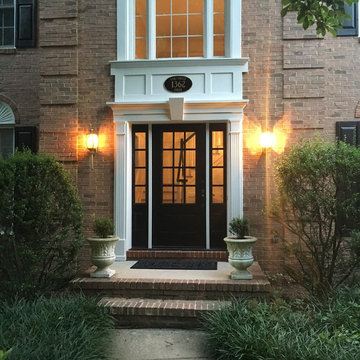
Inspiration for a large farmhouse entryway remodel in DC Metro with a black front door
3






