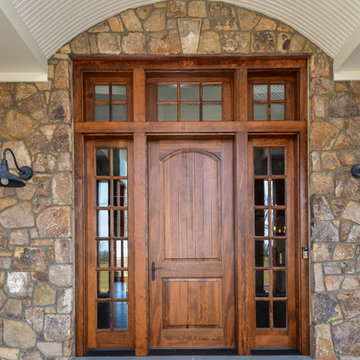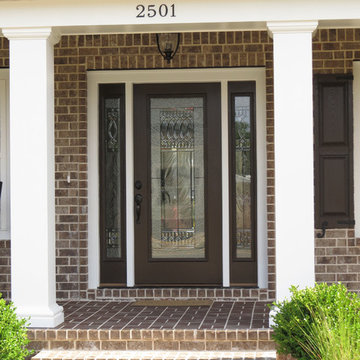Farmhouse Front Door Ideas
Refine by:
Budget
Sort by:Popular Today
81 - 100 of 1,571 photos
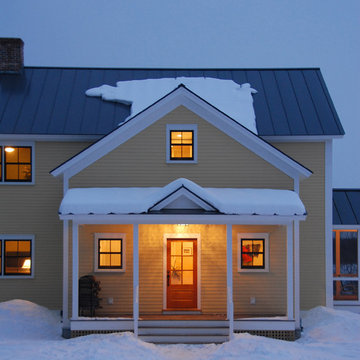
Susan Teare
Example of a small country medium tone wood floor entryway design in Burlington with yellow walls and a glass front door
Example of a small country medium tone wood floor entryway design in Burlington with yellow walls and a glass front door
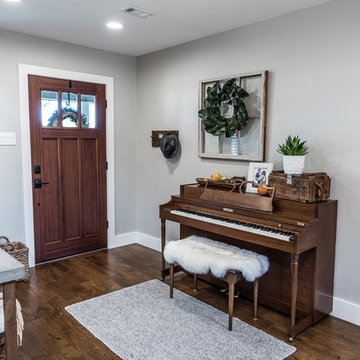
Darby Kate Photography
Example of a mid-sized farmhouse medium tone wood floor and brown floor entryway design in Dallas with gray walls and a dark wood front door
Example of a mid-sized farmhouse medium tone wood floor and brown floor entryway design in Dallas with gray walls and a dark wood front door
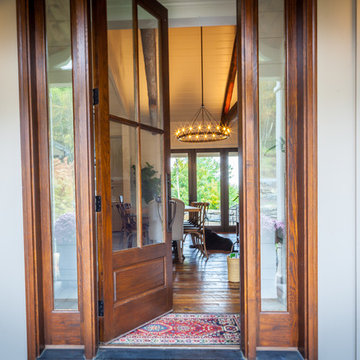
Mid-sized cottage medium tone wood floor and brown floor entryway photo in Other with beige walls and a medium wood front door
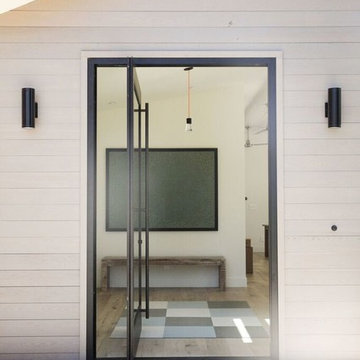
Entryway - mid-sized cottage entryway idea in San Francisco with beige walls and a glass front door
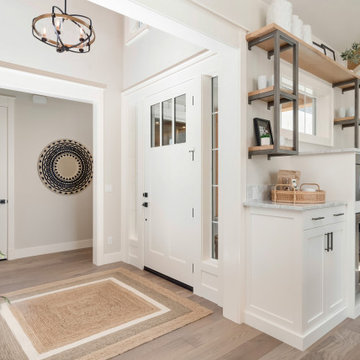
Example of a mid-sized farmhouse light wood floor and beige floor entryway design in Boise with gray walls and a white front door
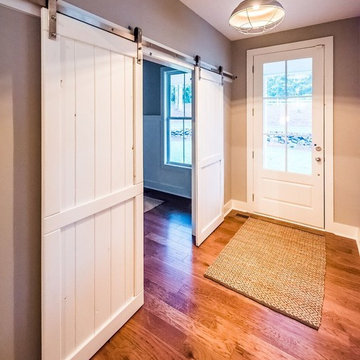
Mid-sized country medium tone wood floor and brown floor entryway photo in Atlanta with gray walls and a white front door
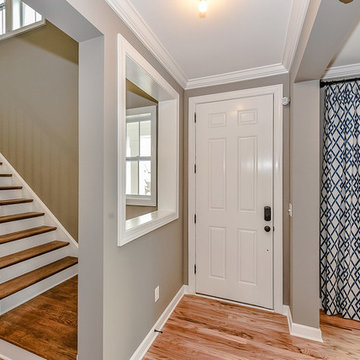
Introducing the Courtyard Collection at Sonoma, located near Ballantyne in Charlotte. These 51 single-family homes are situated with a unique twist, and are ideal for people looking for the lifestyle of a townhouse or condo, without shared walls. Lawn maintenance is included! All homes include kitchens with granite counters and stainless steel appliances, plus attached 2-car garages. Our 3 model homes are open daily! Schools are Elon Park Elementary, Community House Middle, Ardrey Kell High. The Hanna is a 2-story home which has everything you need on the first floor, including a Kitchen with an island and separate pantry, open Family/Dining room with an optional Fireplace, and the laundry room tucked away. Upstairs is a spacious Owner's Suite with large walk-in closet, double sinks, garden tub and separate large shower. You may change this to include a large tiled walk-in shower with bench seat and separate linen closet. There are also 3 secondary bedrooms with a full bath with double sinks.
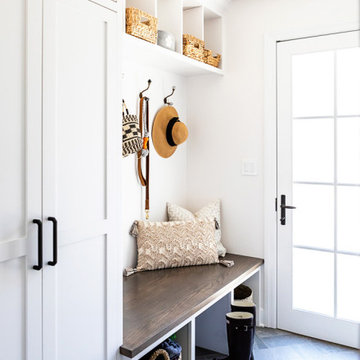
This Altadena home is the perfect example of modern farmhouse flair. The powder room flaunts an elegant mirror over a strapping vanity; the butcher block in the kitchen lends warmth and texture; the living room is replete with stunning details like the candle style chandelier, the plaid area rug, and the coral accents; and the master bathroom’s floor is a gorgeous floor tile.
Project designed by Courtney Thomas Design in La Cañada. Serving Pasadena, Glendale, Monrovia, San Marino, Sierra Madre, South Pasadena, and Altadena.
For more about Courtney Thomas Design, click here: https://www.courtneythomasdesign.com/
To learn more about this project, click here:
https://www.courtneythomasdesign.com/portfolio/new-construction-altadena-rustic-modern/

Modern Farmhouse foyer welcomes you with just enough artifacts and accessories. Beautiful fall leaves from the surrounding ground add vibrant color of the harvest season to the foyer.
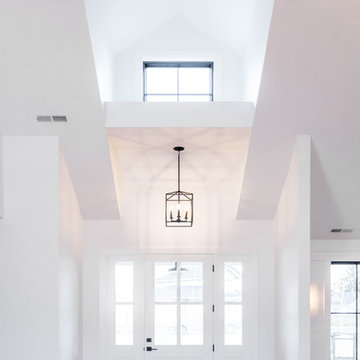
DC Fine Homes Inc.
Mid-sized cottage light wood floor and multicolored floor entryway photo in Portland with white walls and a white front door
Mid-sized cottage light wood floor and multicolored floor entryway photo in Portland with white walls and a white front door
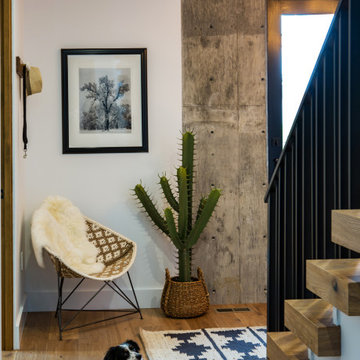
Entry with Poured in place concrete walls, inviting dutch doors and a custom iron stair railings. Exterior concrete was left exposed for an Industrial Farmhouse vibe. Accent woven rug brings pattern & texture to the foyer.
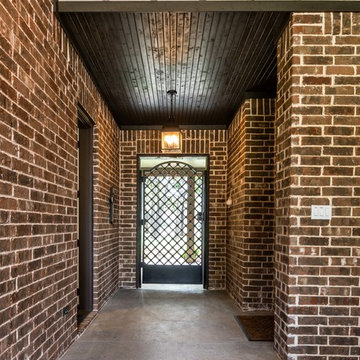
Unique entrance to this residence. The front door leads you to a Courtyard with a view straight into the gorgeous backyard
Entryway - large cottage concrete floor and gray floor entryway idea in Dallas with multicolored walls and a metal front door
Entryway - large cottage concrete floor and gray floor entryway idea in Dallas with multicolored walls and a metal front door
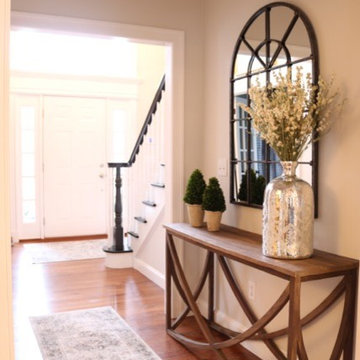
A welcoming entryway with a beautiful console and oversized mirror.
Mid-sized cottage medium tone wood floor entryway photo in Boston with beige walls and a white front door
Mid-sized cottage medium tone wood floor entryway photo in Boston with beige walls and a white front door
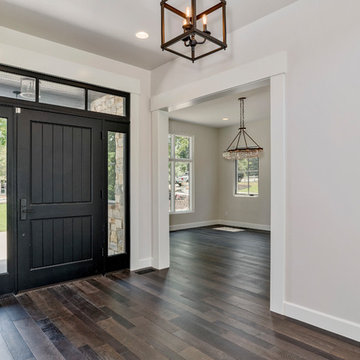
Example of a mid-sized farmhouse dark wood floor and brown floor entryway design in Denver with gray walls and a black front door
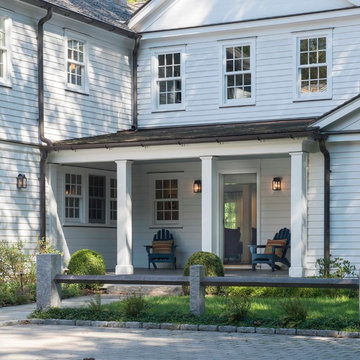
Design is about listening and understanding the owners, their home and their neighborhood. Working together with a family to create a seamless relationship between the design process and outcomes.
"A Photographer's Historic Connecticut Farmhouse Gets a Modern Makeover", Connecticut Cottages and Gardens, March 2017.
http://www.cottages-gardens.com/Connecticut-Cottages-Gardens/March-2017/

Entryway - mid-sized country medium tone wood floor, brown floor and wood ceiling entryway idea in Denver with white walls and a glass front door
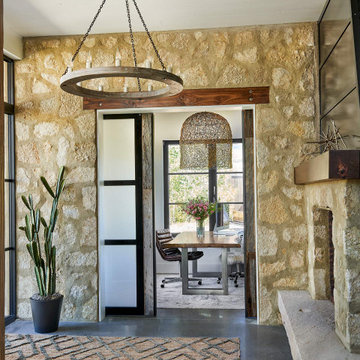
Inspiration for a large farmhouse concrete floor and gray floor entryway remodel in Denver with a light wood front door
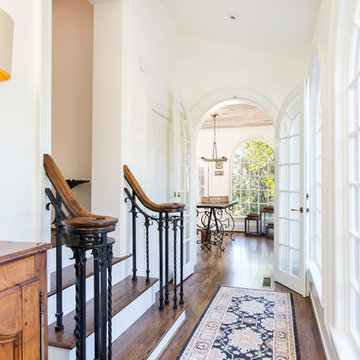
Brendon Pinola
Example of a mid-sized farmhouse dark wood floor and brown floor entryway design in Birmingham with white walls and a dark wood front door
Example of a mid-sized farmhouse dark wood floor and brown floor entryway design in Birmingham with white walls and a dark wood front door
Farmhouse Front Door Ideas
5






