Refine by:
Budget
Sort by:Popular Today
161 - 180 of 228 photos
Item 1 of 3
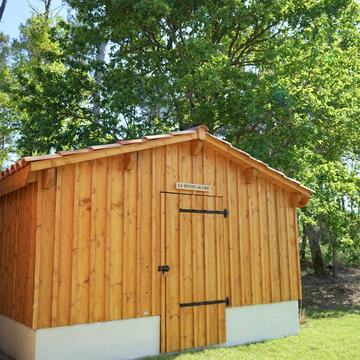
Les propriétaires de cette jolie maison landaise située dans un environnement préservé et proche d'un petit village classé dans le sud des Landes, avaient besoin d'un local pour entreposer le mobilier de jardin pendant la saison hivernale.
Ils rêvaient d'une petite grange dans le style traditionnel landais. A ce jour je peux dire que leur rêve est devenu réalité.
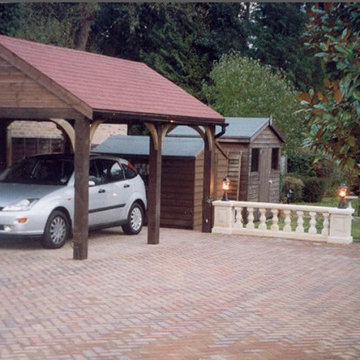
16′ x 12′ Garage in 16mm Shiplap
Example of a small farmhouse detached one-car carport design in Berkshire
Example of a small farmhouse detached one-car carport design in Berkshire
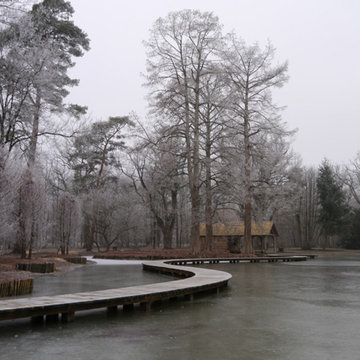
CONSTRUCTION D’UNE CABANE DE PECHE AVEC QUAI DE BARQUE ET PONTON D’ACCES SUR UN ETANG PRIVE DANS LE CADRE DE LA REHABILITATION DU PARC CONSTRUCTION ENTIEREMENT EN BOIS : PILOTIS / OSSATURE / CHARPENTE / TUILES EN BOIS / BARDAGE
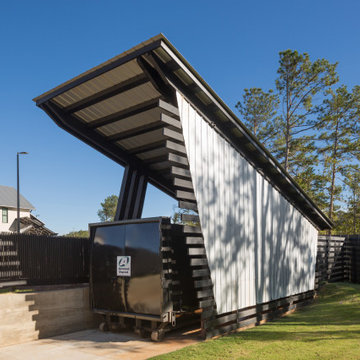
Student Housing Community in Duplexes linked together for Fraternities and Sororities
International Design Awards Honorable Mention for Professional Design
2018 American Institute of Building Design Best in Show
2018 American Institute of Building Design Grand ARDA American Residential Design Award for Multi-Family of the Year
2018 American Institute of Building Design Grand ARDA American Residential Design Award for Design Details
2018 NAHB Best in American Living Awards Gold Award for Detail of the Year
2018 NAHB Best in American Living Awards Gold Award for Student Housing
2019 Student Housing Business National Innovator Award for Best Student Housing Design over 400 Beds
AIA Chapter Housing Citation
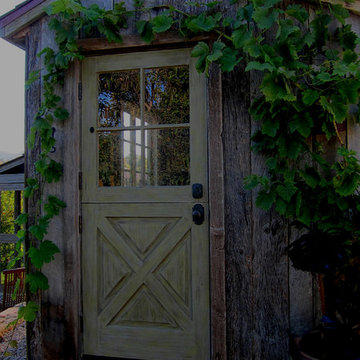
Design Consultant Jeff Doubét is the author of Creating Spanish Style Homes: Before & After – Techniques – Designs – Insights. The 240 page “Design Consultation in a Book” is now available. Please visit SantaBarbaraHomeDesigner.com for more info.
Jeff Doubét specializes in Santa Barbara style home and landscape designs. To learn more info about the variety of custom design services I offer, please visit SantaBarbaraHomeDesigner.com
Jeff Doubét is the Founder of Santa Barbara Home Design - a design studio based in Santa Barbara, California USA.
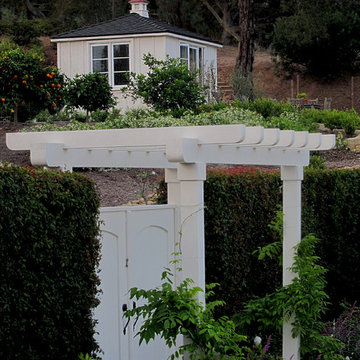
Design Consultant Jeff Doubét is the author of Creating Spanish Style Homes: Before & After – Techniques – Designs – Insights. The 240 page “Design Consultation in a Book” is now available. Please visit SantaBarbaraHomeDesigner.com for more info.
Jeff Doubét specializes in Santa Barbara style home and landscape designs. To learn more info about the variety of custom design services I offer, please visit SantaBarbaraHomeDesigner.com
Jeff Doubét is the Founder of Santa Barbara Home Design - a design studio based in Santa Barbara, California USA.
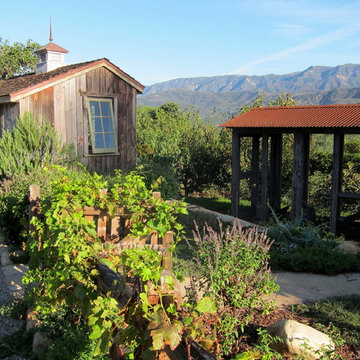
Design Consultant Jeff Doubét is the author of Creating Spanish Style Homes: Before & After – Techniques – Designs – Insights. The 240 page “Design Consultation in a Book” is now available. Please visit SantaBarbaraHomeDesigner.com for more info.
Jeff Doubét specializes in Santa Barbara style home and landscape designs. To learn more info about the variety of custom design services I offer, please visit SantaBarbaraHomeDesigner.com
Jeff Doubét is the Founder of Santa Barbara Home Design - a design studio based in Santa Barbara, California USA.
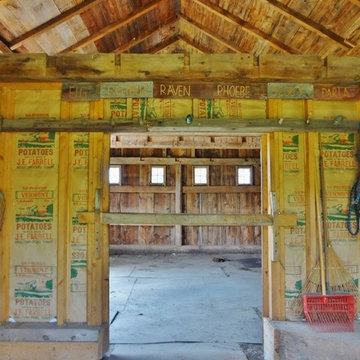
Interior of barn shed. Restored barn frame from 1840s
Inspiration for a small farmhouse detached barn remodel in Burlington
Inspiration for a small farmhouse detached barn remodel in Burlington
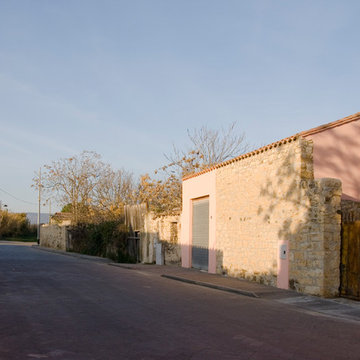
Example of a small cottage detached garage design in Cagliari
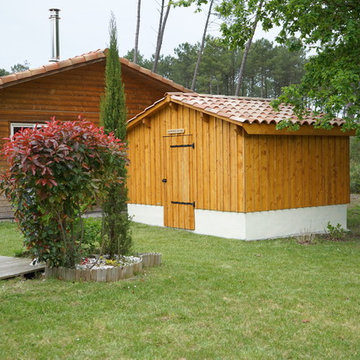
Les propriétaires de cette jolie maison landaise située dans un environnement préservé et proche d'un petit village classé dans le sud des Landes, avaient besoin d'un local pour entreposer le mobilier de jardin pendant la saison hivernale.
Ils rêvaient d'une petite grange dans le style traditionnel landais. A ce jour je peux dire que leur rêve est devenu réalité.
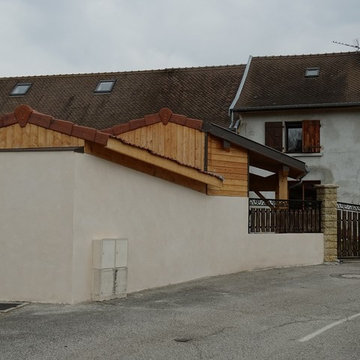
Prestation architecture avec dépose de permis de construire d'une structure charpente avec une avancée de toit pour un abri de jardin respectant le PLU de la commune et optimisant sa base existante.
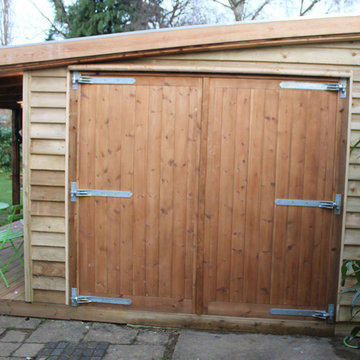
Our client commissioned a garden office that would allow him to park his motorcycles and also watch HD movies with full surround sound, while also working at a supersize desk with a panoramic view of the garden. The plans included a generous veranda for sitting out in all weathers and enjoying life under the stars. Please see other photos in this project to view the verandah. Photo: Inside Out Oxford
Farmhouse Garage and Shed Ideas
9







