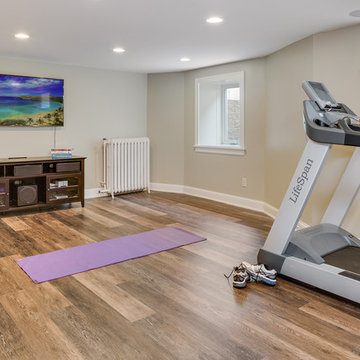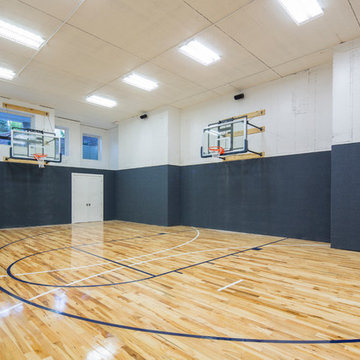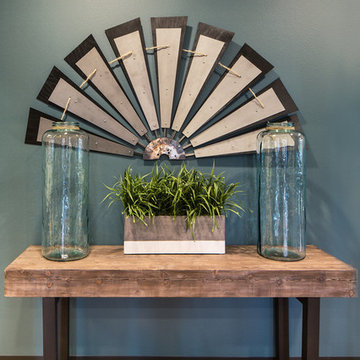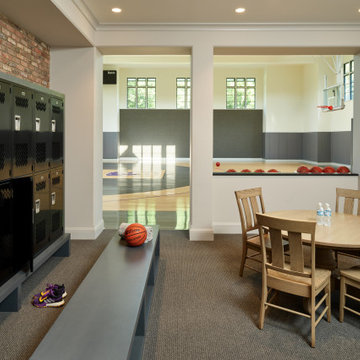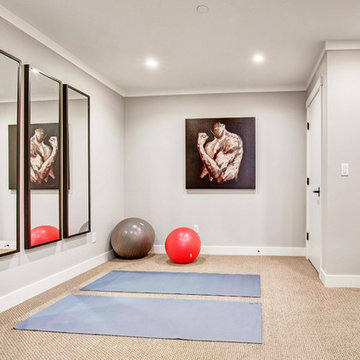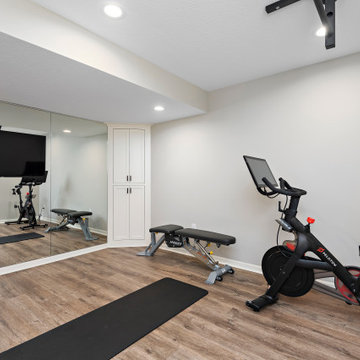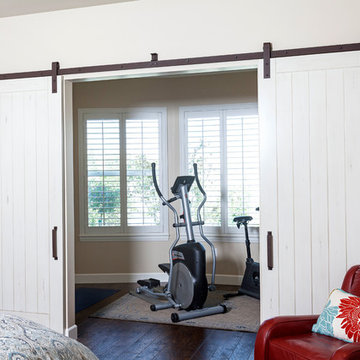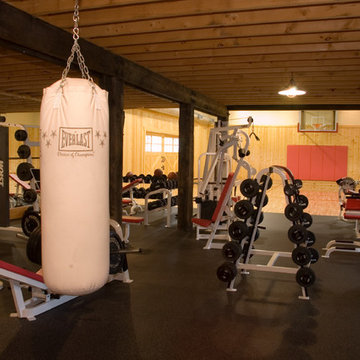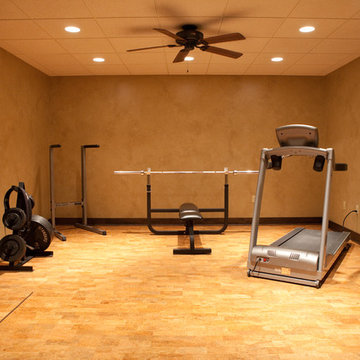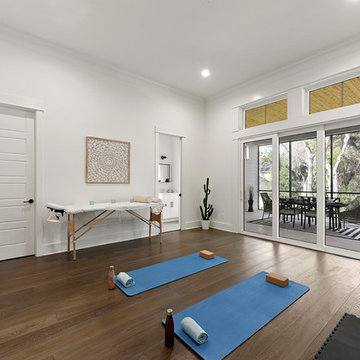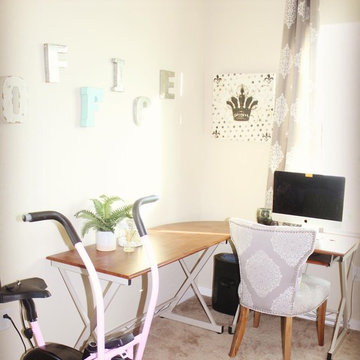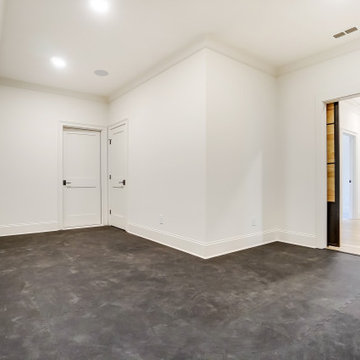Farmhouse Home Gym Ideas
Refine by:
Budget
Sort by:Popular Today
81 - 100 of 730 photos
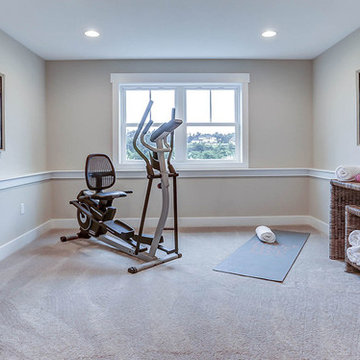
This grand 2-story home with first-floor owner’s suite includes a 3-car garage with spacious mudroom entry complete with built-in lockers. A stamped concrete walkway leads to the inviting front porch. Double doors open to the foyer with beautiful hardwood flooring that flows throughout the main living areas on the 1st floor. Sophisticated details throughout the home include lofty 10’ ceilings on the first floor and farmhouse door and window trim and baseboard. To the front of the home is the formal dining room featuring craftsman style wainscoting with chair rail and elegant tray ceiling. Decorative wooden beams adorn the ceiling in the kitchen, sitting area, and the breakfast area. The well-appointed kitchen features stainless steel appliances, attractive cabinetry with decorative crown molding, Hanstone countertops with tile backsplash, and an island with Cambria countertop. The breakfast area provides access to the spacious covered patio. A see-thru, stone surround fireplace connects the breakfast area and the airy living room. The owner’s suite, tucked to the back of the home, features a tray ceiling, stylish shiplap accent wall, and an expansive closet with custom shelving. The owner’s bathroom with cathedral ceiling includes a freestanding tub and custom tile shower. Additional rooms include a study with cathedral ceiling and rustic barn wood accent wall and a convenient bonus room for additional flexible living space. The 2nd floor boasts 3 additional bedrooms, 2 full bathrooms, and a loft that overlooks the living room.
Find the right local pro for your project
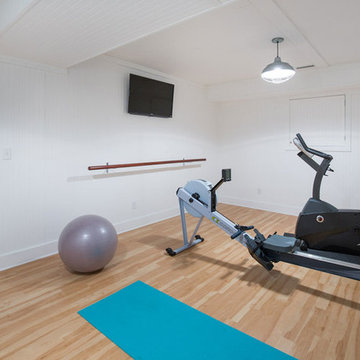
Inspiration for a mid-sized cottage light wood floor multiuse home gym remodel in Other with white walls
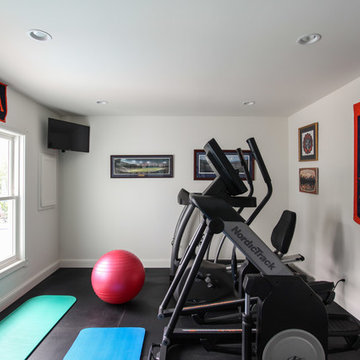
Jenna Weiler
Example of a huge country home gym design in Minneapolis
Example of a huge country home gym design in Minneapolis
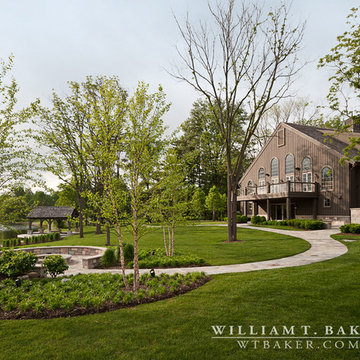
James Lockheart photographer
Indoor sport court - huge cottage light wood floor indoor sport court idea in Indianapolis with brown walls
Indoor sport court - huge cottage light wood floor indoor sport court idea in Indianapolis with brown walls
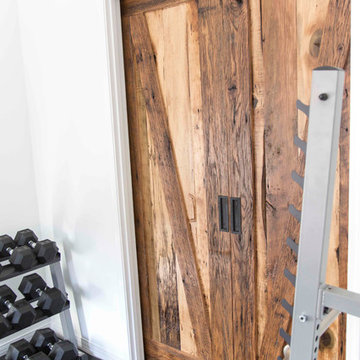
Very unique from your typical sliding barn doors. These bi-part sliding barn doors were made with our Reclaimed Tobacco Barn Grey barn wood. We smoothed the lumber 50% then gave it a dirty brush all before we topped it off with a lacquer. This provides so much character preserving the beautiful and natural silver patina on the front, and an exciting and elegant look on the backside.
Photo Credits:
Steve Cannon
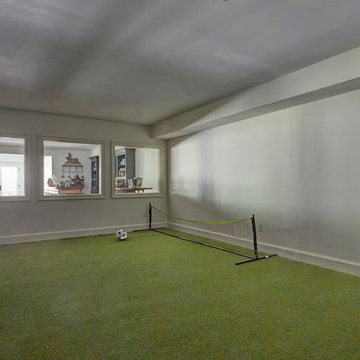
An indoor soccer area for the grand kids, outfitted in artificial turf, is adjacent to the lower-level wet bar. Photo by Mike Kaskel.
Large cottage carpeted and green floor indoor sport court photo in Chicago with white walls
Large cottage carpeted and green floor indoor sport court photo in Chicago with white walls
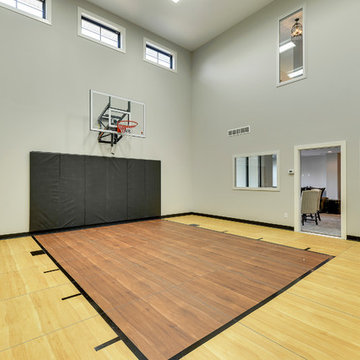
Custom Sport Court
Inspiration for a large farmhouse brown floor indoor sport court remodel in Minneapolis with gray walls
Inspiration for a large farmhouse brown floor indoor sport court remodel in Minneapolis with gray walls
Farmhouse Home Gym Ideas
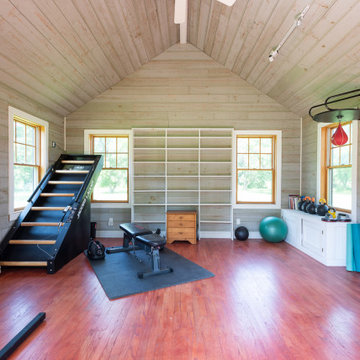
Photographer: Dave Butterworth | Eye Was Here Photography
Home weight room - mid-sized cottage medium tone wood floor and red floor home weight room idea in New York
Home weight room - mid-sized cottage medium tone wood floor and red floor home weight room idea in New York
5






