Farmhouse Kitchen with a Drop-In Sink Ideas
Refine by:
Budget
Sort by:Popular Today
121 - 140 of 3,307 photos
Item 1 of 3
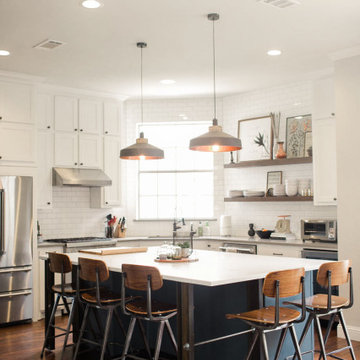
Eat-in kitchen - large country l-shaped dark wood floor and brown floor eat-in kitchen idea in Dallas with a drop-in sink, flat-panel cabinets, white cabinets, quartzite countertops, white backsplash, ceramic backsplash, stainless steel appliances, an island and white countertops

Example of a large cottage galley limestone floor and gray floor kitchen pantry design in Other with a drop-in sink, shaker cabinets, white cabinets, quartz countertops, beige backsplash, ceramic backsplash, stainless steel appliances, an island and white countertops
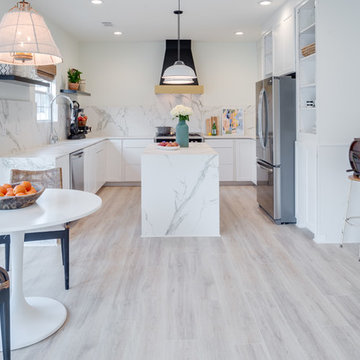
Farmhouse revival style interior from Episode 7 of Fox Home Free (2016). Photo courtesy of Fox Home Free.
Rustic Legacy in Sandcastle Oak laminate Mohawk Flooring.
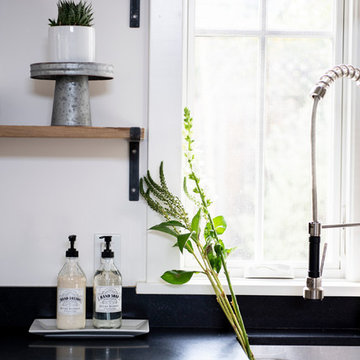
Example of a mid-sized farmhouse u-shaped cement tile floor and gray floor enclosed kitchen design in San Francisco with a drop-in sink, white cabinets, quartzite countertops, black backsplash, stainless steel appliances and black countertops
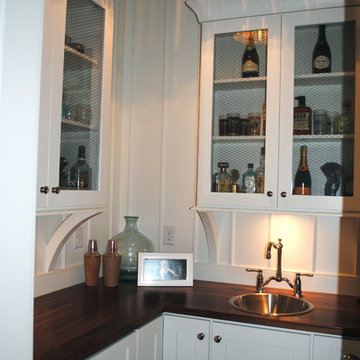
L shaped butler's pantry with walnut countertop, board and batten wall treatment, one-of-a-kind light fixture, full overlay cabinetry with chicken wire/glass doors, bracket mounted upper cabinets. Photo by Stacye Love
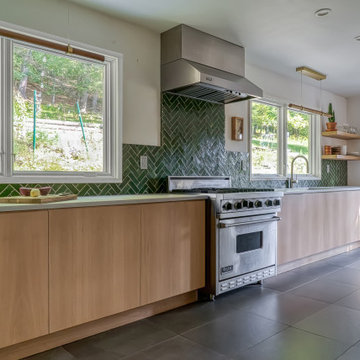
Kitchen - mid-sized cottage galley slate floor and gray floor kitchen idea in New York with a drop-in sink, flat-panel cabinets, light wood cabinets, green backsplash, ceramic backsplash, stainless steel appliances, no island and gray countertops
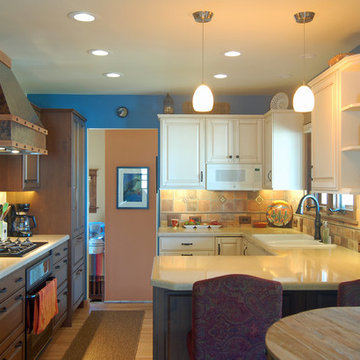
A nice lady, moving from the city, came to us asking to redesign her condo kitchen before she moved in. The small space lacked drama, was low on storage and just didn't feel like home to her. So we found cabinets she loved in both white and dark cherry, removed a wall, and added drawers, a lazy susan and a shallow pantry for storage. An integrated Sub-Zero hides the bulk of the fridge and the copper worked hood adds personality. And, of course, the show stopping blue walls of drama!
Wood-Mode Fine Custom Cabinetry: Brookhaven's Andover
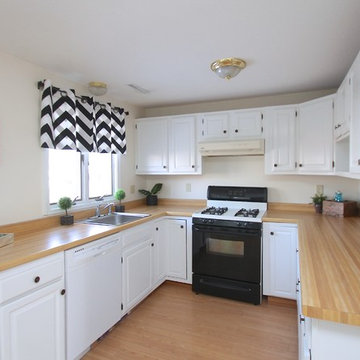
Example of a small cottage u-shaped light wood floor and beige floor enclosed kitchen design in Boston with a drop-in sink, raised-panel cabinets, white cabinets, wood countertops, white appliances, no island and beige countertops
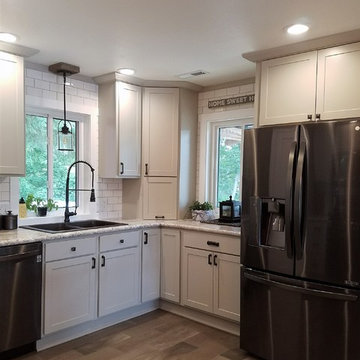
Showplace Wood Products with Oyster painted finish. Pendleton door style.
Wilsonart Spring Carnival countertops.
Mid-sized farmhouse u-shaped light wood floor and beige floor open concept kitchen photo in Other with a drop-in sink, shaker cabinets, laminate countertops, white backsplash, subway tile backsplash, a peninsula, white cabinets, stainless steel appliances and gray countertops
Mid-sized farmhouse u-shaped light wood floor and beige floor open concept kitchen photo in Other with a drop-in sink, shaker cabinets, laminate countertops, white backsplash, subway tile backsplash, a peninsula, white cabinets, stainless steel appliances and gray countertops
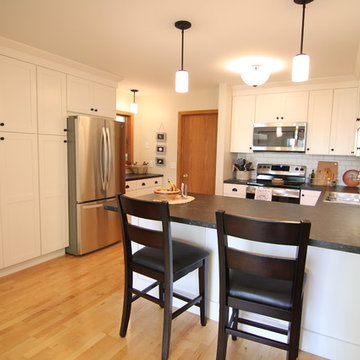
This home had a kitchen that was efficient and functional, but lacked the character and charm this client was seeking. By updating the appliances, cabinetry, finishes, and removing the soffits the kitchen is now the true heart of this home.
SSC
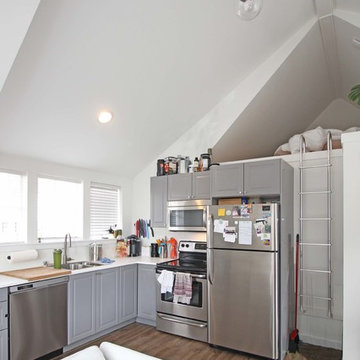
This backyard cottage cottage features a 2nd floor 1 bedroom apartment with vaulted ceilings. The bedroom is designed to function as a study with a sleeping loft located above.
Bruce Parker - microhouse
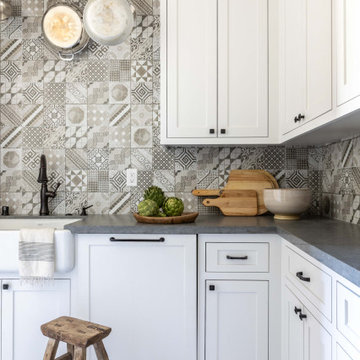
Butlers Pantry Off The Kitchen
Inspiration for a large cottage u-shaped vinyl floor, brown floor and exposed beam kitchen pantry remodel in Sacramento with a drop-in sink, shaker cabinets, white cabinets, quartz countertops, brown backsplash, brick backsplash, stainless steel appliances, an island and gray countertops
Inspiration for a large cottage u-shaped vinyl floor, brown floor and exposed beam kitchen pantry remodel in Sacramento with a drop-in sink, shaker cabinets, white cabinets, quartz countertops, brown backsplash, brick backsplash, stainless steel appliances, an island and gray countertops

This quaint farm house kitchen has it all from a kitchen island with storage to wooden shelves and stainless steel appliances.
Bob Gockeler
Example of a small country u-shaped dark wood floor eat-in kitchen design in New York with a drop-in sink, white cabinets, white backsplash, subway tile backsplash, stainless steel appliances, an island, white countertops and shaker cabinets
Example of a small country u-shaped dark wood floor eat-in kitchen design in New York with a drop-in sink, white cabinets, white backsplash, subway tile backsplash, stainless steel appliances, an island, white countertops and shaker cabinets
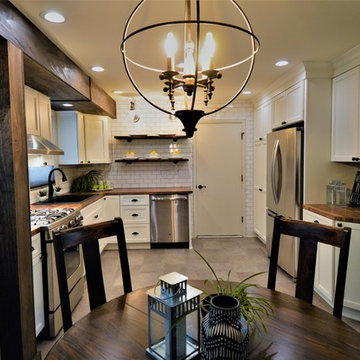
Enclosed kitchen - mid-sized farmhouse l-shaped vinyl floor and gray floor enclosed kitchen idea in Milwaukee with a drop-in sink, shaker cabinets, white cabinets, wood countertops, white backsplash, ceramic backsplash and stainless steel appliances
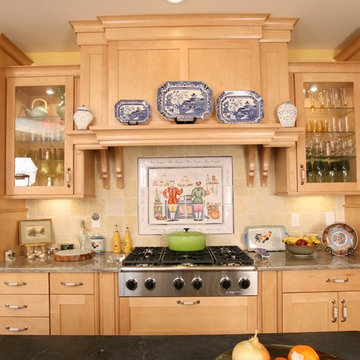
Custom built maple cabinetry and hood surround. Handmade tile inlay adds a focal point and interest to the backslash. Wide crown moulding above the gas cook top creates a mantel for displaying. Main counter top is granite, while the foreground counter top is soapstone.
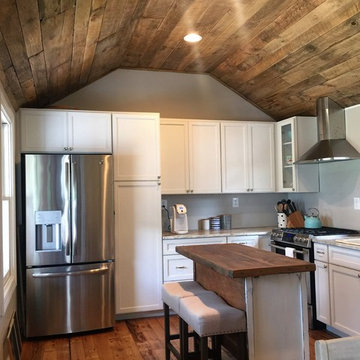
Eat-in kitchen - mid-sized cottage l-shaped medium tone wood floor and brown floor eat-in kitchen idea in New York with a drop-in sink, shaker cabinets, white cabinets, wood countertops, stainless steel appliances and an island
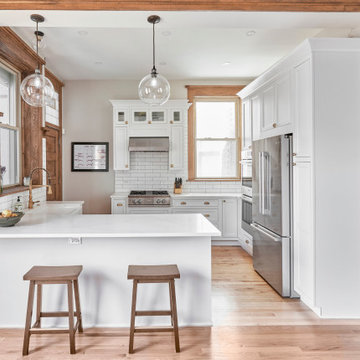
By removing a wall, 123 Remodeling designer Renata Malafaia created a brighter, airier open-concept kitchen with ample space for multiple cooks and plenty of storage, many of which had been replaced. Instead of dark, midcentury cupboards and countertops, the new farmhouse-inspired kitchen offers simple, clean lines and lighter, natural colors to continue to make the space seem larger and more breathable.
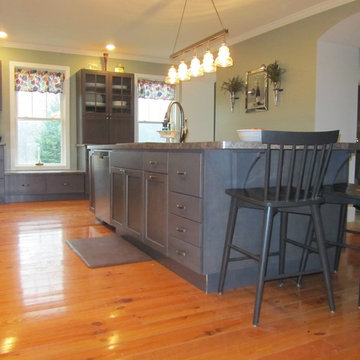
1800 Farmhouse kitchen remodel brings charming old home up to date with modern amenities and style.
Eat-in kitchen - mid-sized country l-shaped light wood floor eat-in kitchen idea in Providence with a drop-in sink, shaker cabinets, gray cabinets, laminate countertops, green backsplash, stainless steel appliances and an island
Eat-in kitchen - mid-sized country l-shaped light wood floor eat-in kitchen idea in Providence with a drop-in sink, shaker cabinets, gray cabinets, laminate countertops, green backsplash, stainless steel appliances and an island

Example of a small country galley light wood floor enclosed kitchen design in San Francisco with a drop-in sink, raised-panel cabinets, green cabinets, quartz countertops, white backsplash, cement tile backsplash, stainless steel appliances, a peninsula and white countertops
Farmhouse Kitchen with a Drop-In Sink Ideas
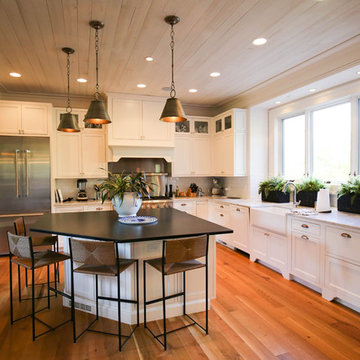
Although this home appears to be a renovated farm house, it is actually new construction. The design concept behind this home was to capture the character and charm of a turn of the century home while providing the client with all the amenities of a modern home. The materials were selected to be period correct for an early 19th century farm house featuring 1/2 round gutters, actual field stone and board on board batten at the garage to create the authentic character of this home.
A Grand ARDA for Custom Home Design goes to
Studer Residential Designs, Inc.
Designer: Paul Studer
From: Cold Spring, Kentucky
7





