Farmhouse Kitchen with a Drop-In Sink Ideas
Refine by:
Budget
Sort by:Popular Today
161 - 180 of 3,309 photos
Item 1 of 3
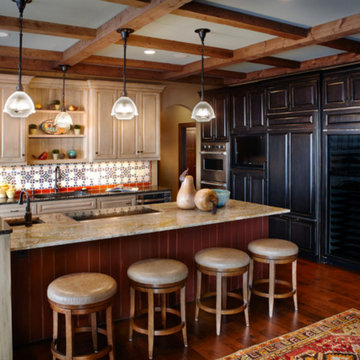
Inspiration for a mid-sized cottage l-shaped medium tone wood floor open concept kitchen remodel in Other with a drop-in sink, beaded inset cabinets, beige cabinets, white backsplash, stainless steel appliances and an island
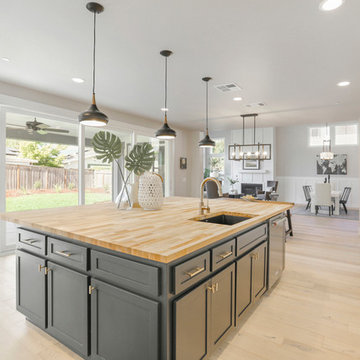
Inspiration for a large country l-shaped light wood floor and white floor eat-in kitchen remodel in Sacramento with a drop-in sink, shaker cabinets, white cabinets, quartz countertops, white backsplash, ceramic backsplash, stainless steel appliances, an island and white countertops
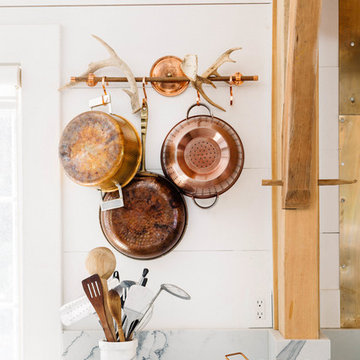
Nick Glimenakis
Example of a mid-sized cottage light wood floor and white floor eat-in kitchen design in New York with a drop-in sink, flat-panel cabinets, white cabinets, quartz countertops, white backsplash, marble backsplash, stainless steel appliances, an island and white countertops
Example of a mid-sized cottage light wood floor and white floor eat-in kitchen design in New York with a drop-in sink, flat-panel cabinets, white cabinets, quartz countertops, white backsplash, marble backsplash, stainless steel appliances, an island and white countertops
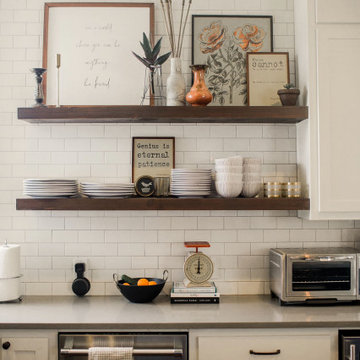
Large farmhouse l-shaped dark wood floor and brown floor eat-in kitchen photo in Dallas with a drop-in sink, flat-panel cabinets, white cabinets, quartzite countertops, white backsplash, ceramic backsplash, stainless steel appliances, an island and white countertops
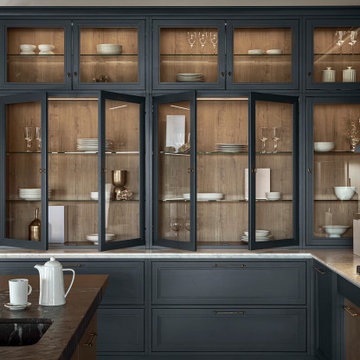
A meeting... Of materials: stainless steel, glass, white Carrara marble, wood, black Marquinia stone. Of styles, Farmhouse Shaker style contemporary and classic yet gives of the warm feeling of a rustic vibe interior design, creating a third, which transcends time. Match of finishes: hammering, antique brass finish, trowel, natural finish, matte, shiny reflective glass. An encounter between optimal functionality and pure aesthetics, which coexist in perfect balance. Blue avio, a color blue kitchen, played down by the large contemporary island and Shaker Style Cabinets, which aesthetically create a clever play of depth. The workhorse is undoubtedly his island, a dialogue of styles between classic and contemporary, a combination of materials in which honey-colored wood meets Nero Marquinia stone in a brushed finish and marble. The visual contrast alone, but also the Italian excellence of the material quality, make it a true work of art.
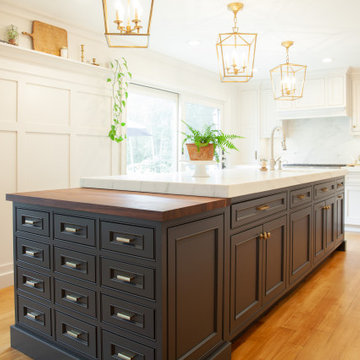
This traditional farmhouse kitchen renovation is truly one of a kind. The Connecticut home is surrounded by beautiful gardens, well curated antiques and a lovely greenhouse where the owners do most of their planting. The kitchen and living area sits off the greenhouse, so we wanted many elements of this renovation to mirror the bespoke character of the home.
All cabinetry is custom Durasupreme, with a gorgeous “Linen White” painted maple upper and perimeter, and contrasting island in Durasupreme’s curated “Cyberspace”. The island features a walnut butcher block extension with an apothecary custom drawer base. The island and cabinetry are anchored by a stunning 2” mitered Olympian Danby marble countertop, that carries up as the backsplash seamlessly.
Other features include all Wolf and Subzero appliances, matching built-in cabinetry and open shelving anchored around the fireplace in the living area, custom wainscoting and decorative paneling, and 100% English Brass hardware and finishes.
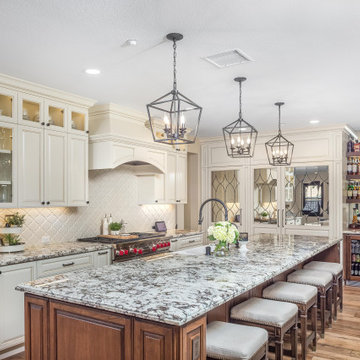
This project was Lars’ second time working with this wonderful Chula Vista family and when they contacted us with their ideas about what they wanted to accomplish in their home, we knew it was going to be special. The star of the show is this stunning kitchen with a massive island. Every detail was thought of and carefully crafted to blend seamlessly with the architecture of the home and how this family lives within it. Gorgeous off-white cabinetry paired with rich wood accents and flooring, custom made panels with intricate mirror detailing to conceal the SUBZERO/Wolf refrigerator and freezer, a built in wet bar to house an extensive whiskey collection, tile painstakingly set to capture each and every curve while flowing perfectly with the crown moulding, and a pantry that could easily rival The Home Edit stocked with every imaginable SUBZERO/Wolf countertop appliance and dual steam ovens. The large open concept space that flows into the living room was reconfigured to replace and center a large fireplace that features a direct-vent set up and stunning stone surround with custom built-ins flanking either side. New wood flooring throughout the downstairs features a classic herringbone pattern that gives special interest to a long hallway, while a new stair railing was custom designed with intricate detail to mirror an existing window design detail. The end result is stunning and we are so thrilled that this wonderful family will make memories in this home for years to come.
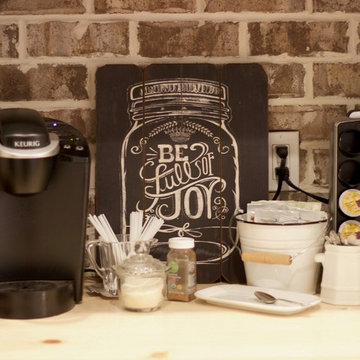
This is our new kitchen remodel. We painted the cabinets, added new hardware, installed new counter tops, as well as new appliances.
Inspiration for a small cottage l-shaped medium tone wood floor enclosed kitchen remodel in Nashville with a drop-in sink, shaker cabinets, white cabinets, granite countertops, stainless steel appliances and an island
Inspiration for a small cottage l-shaped medium tone wood floor enclosed kitchen remodel in Nashville with a drop-in sink, shaker cabinets, white cabinets, granite countertops, stainless steel appliances and an island
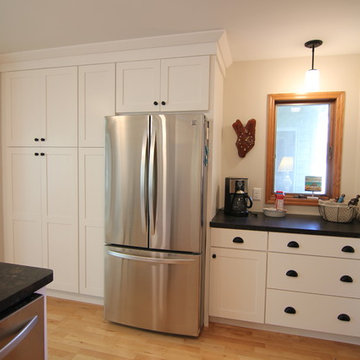
This home had a kitchen that was efficient and functional, but lacked the character and charm this client was seeking. By updating the appliances, cabinetry, finishes, and removing the soffits the kitchen is now the true heart of this home.
SSC
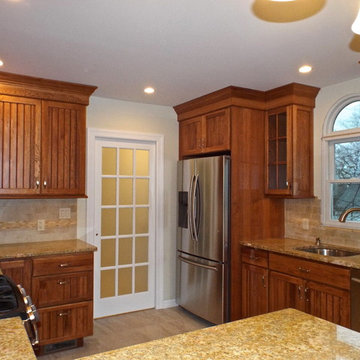
Ally Young
Small cottage galley limestone floor eat-in kitchen photo in New York with a drop-in sink, raised-panel cabinets, light wood cabinets, granite countertops, beige backsplash, stone tile backsplash, stainless steel appliances and a peninsula
Small cottage galley limestone floor eat-in kitchen photo in New York with a drop-in sink, raised-panel cabinets, light wood cabinets, granite countertops, beige backsplash, stone tile backsplash, stainless steel appliances and a peninsula
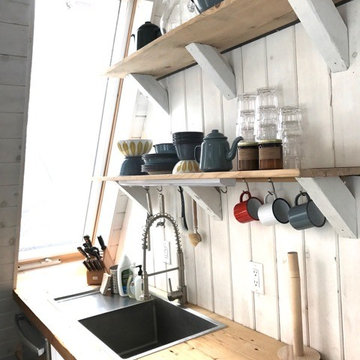
Small cottage single-wall open concept kitchen photo in New York with stainless steel appliances, a drop-in sink, louvered cabinets, white cabinets, wood countertops, white backsplash, wood backsplash and no island
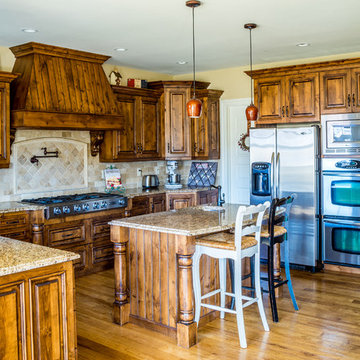
Example of a large cottage u-shaped medium tone wood floor eat-in kitchen design in Salt Lake City with a drop-in sink, raised-panel cabinets, distressed cabinets, granite countertops, white backsplash, stainless steel appliances and an island
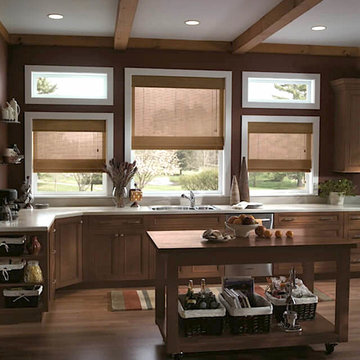
Inspiration for a large country l-shaped medium tone wood floor and brown floor kitchen remodel in Charlotte with a drop-in sink, recessed-panel cabinets, medium tone wood cabinets, stainless steel appliances, an island and beige countertops
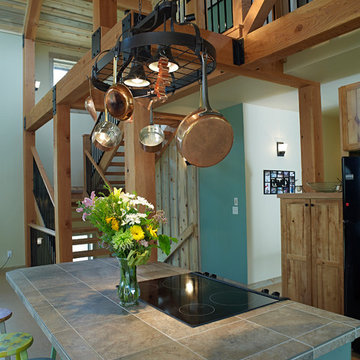
Inspiration for a mid-sized farmhouse u-shaped light wood floor eat-in kitchen remodel in Denver with a drop-in sink, raised-panel cabinets, light wood cabinets, tile countertops, beige backsplash, wood backsplash, stainless steel appliances and an island
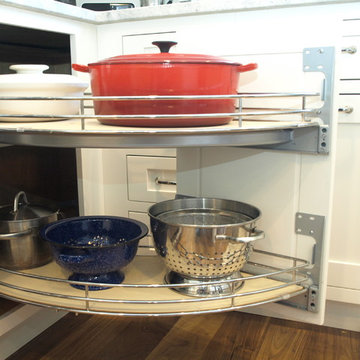
By adding these pull-out shelves into a kitchen corner we are able to utilize otherwise unusable space!
Bob Gockeler
Inspiration for a small farmhouse u-shaped dark wood floor eat-in kitchen remodel in New York with a drop-in sink, beaded inset cabinets, white cabinets, white backsplash, subway tile backsplash, stainless steel appliances, an island and white countertops
Inspiration for a small farmhouse u-shaped dark wood floor eat-in kitchen remodel in New York with a drop-in sink, beaded inset cabinets, white cabinets, white backsplash, subway tile backsplash, stainless steel appliances, an island and white countertops
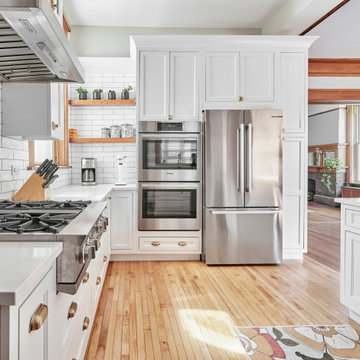
By removing a wall, 123 Remodeling designer Renata Malafaia created a brighter, airier open-concept kitchen with ample space for multiple cooks and plenty of storage, many of which had been replaced. Instead of dark, midcentury cupboards and countertops, the new farmhouse-inspired kitchen offers simple, clean lines and lighter, natural colors to continue to make the space seem larger and more breathable.
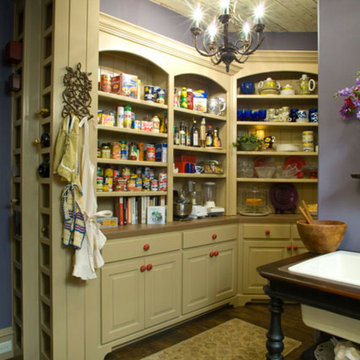
Mid-sized cottage dark wood floor kitchen pantry photo in Orange County with raised-panel cabinets, white cabinets and a drop-in sink
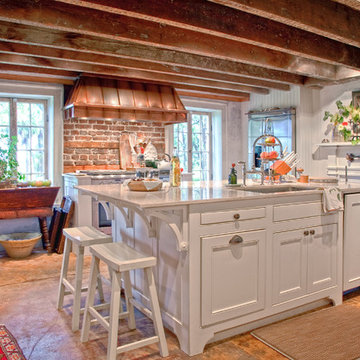
Project by Bennet Hofford Construction Photographed by Patrick Brickman, Colin Voigt
Large cottage kitchen photo in Charleston with a drop-in sink, beaded inset cabinets, white cabinets, stainless steel appliances and an island
Large cottage kitchen photo in Charleston with a drop-in sink, beaded inset cabinets, white cabinets, stainless steel appliances and an island
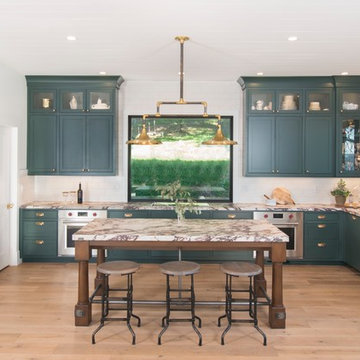
Large country galley medium tone wood floor and brown floor eat-in kitchen photo in San Francisco with a drop-in sink, flat-panel cabinets, green cabinets, marble countertops, white backsplash, ceramic backsplash, stainless steel appliances, an island and white countertops
Farmhouse Kitchen with a Drop-In Sink Ideas
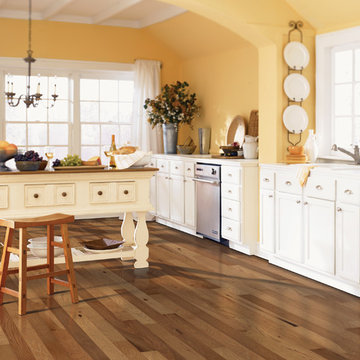
Example of a large country single-wall dark wood floor eat-in kitchen design in Charleston with a drop-in sink, recessed-panel cabinets, white cabinets, solid surface countertops, stainless steel appliances and an island
9





