Farmhouse Kitchen with Beaded Inset Cabinets Ideas
Refine by:
Budget
Sort by:Popular Today
181 - 200 of 5,331 photos
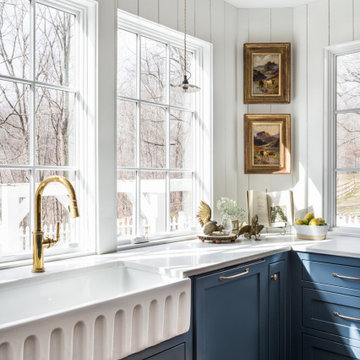
Enclosed kitchen - mid-sized country u-shaped light wood floor and yellow floor enclosed kitchen idea in Nashville with a farmhouse sink, beaded inset cabinets, blue cabinets, quartz countertops, white backsplash, wood backsplash, stainless steel appliances, an island and white countertops
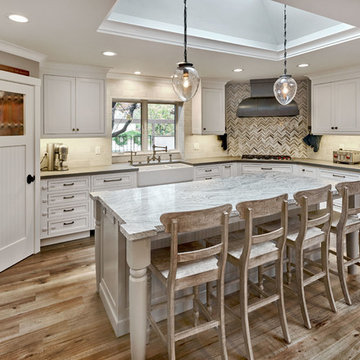
Mark Pinkerton - vi360 Photography
Inspiration for a large cottage u-shaped light wood floor open concept kitchen remodel in San Francisco with a farmhouse sink, beaded inset cabinets, white cabinets, granite countertops, gray backsplash, stone tile backsplash, paneled appliances and an island
Inspiration for a large cottage u-shaped light wood floor open concept kitchen remodel in San Francisco with a farmhouse sink, beaded inset cabinets, white cabinets, granite countertops, gray backsplash, stone tile backsplash, paneled appliances and an island
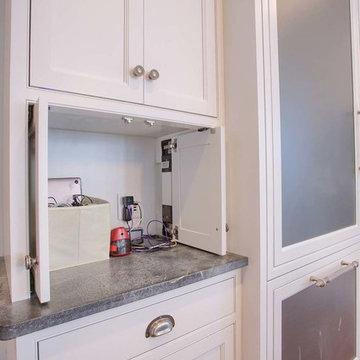
A hidden charging station provides a place to store wires and charge electronics, while keeping clutter out of the kitchen.
Eat-in kitchen - large cottage l-shaped brown floor eat-in kitchen idea in Other with a farmhouse sink, beaded inset cabinets, white cabinets, white backsplash, subway tile backsplash, stainless steel appliances and an island
Eat-in kitchen - large cottage l-shaped brown floor eat-in kitchen idea in Other with a farmhouse sink, beaded inset cabinets, white cabinets, white backsplash, subway tile backsplash, stainless steel appliances and an island
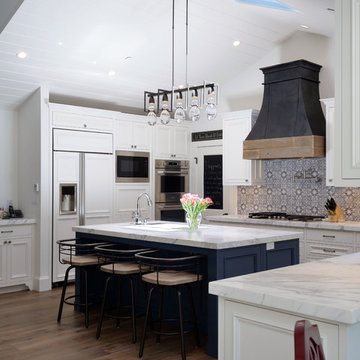
Kitchen - large country u-shaped dark wood floor and brown floor kitchen idea in San Francisco with an undermount sink, beaded inset cabinets, white cabinets, marble countertops, multicolored backsplash, cement tile backsplash, paneled appliances, an island and white countertops
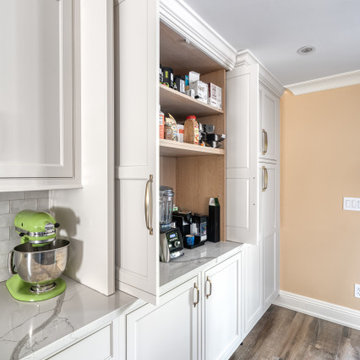
This kitchen kitchen needed a major face-lift. The old kitchen was dark, tired and disproportioned to the room and the ceiling height.
The homeowners turned to Kuche+Cucina to brighten up the day and the kitchen...
White painted cabinets were chosen for the kitchen and the island was going to be Newburyport blue by Benjamin Moore. A solid walnut island top and a farm sink completed the Farmhouse look.
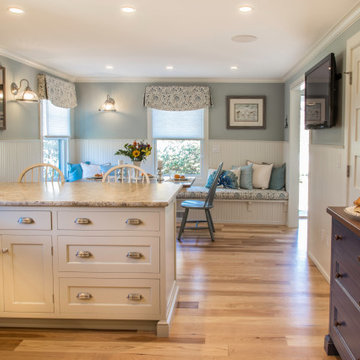
Enclosed kitchen - small farmhouse u-shaped light wood floor and brown floor enclosed kitchen idea in Boston with an undermount sink, beaded inset cabinets, beige cabinets, granite countertops, multicolored backsplash, glass sheet backsplash, colored appliances, a peninsula and beige countertops
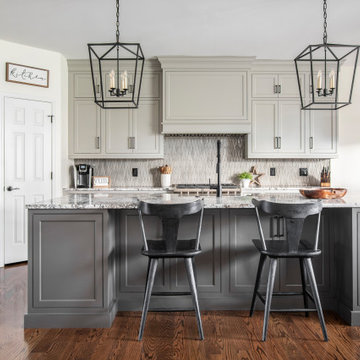
Example of a large farmhouse l-shaped medium tone wood floor and brown floor open concept kitchen design in Nashville with a farmhouse sink, beaded inset cabinets, gray cabinets, granite countertops, gray backsplash, ceramic backsplash, stainless steel appliances, an island and white countertops
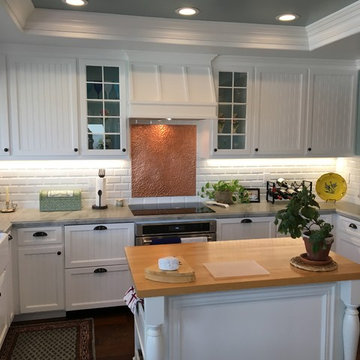
Eat-in kitchen - mid-sized country u-shaped dark wood floor eat-in kitchen idea in San Diego with a farmhouse sink, beaded inset cabinets, white cabinets, solid surface countertops, white backsplash, ceramic backsplash, stainless steel appliances and an island
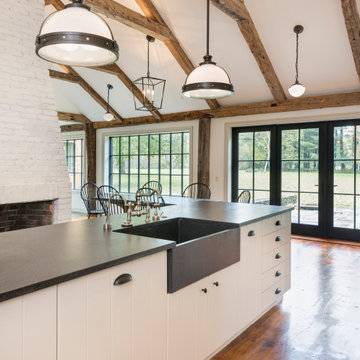
Before the renovation, this 17th century farmhouse was a rabbit warren of small dark rooms with low ceilings. A new owner wanted to keep the character but modernize the house, so CTA obliged, transforming the house completely. The family room, a large but very low ceiling room, was radically transformed by removing the ceiling to expose the roof structure above and rebuilding a more open new stair; the exposed beams were salvaged from an historic barn elsewhere on the property. The kitchen was moved to the former Dining Room, and also opened up to show the vaulted roof. The mud room and laundry were rebuilt to connect the farmhouse to a Barn (See “Net Zero Barn” project), also using salvaged timbers. Original wide plank pine floors were carefully numbered, replaced, and matched where needed. Historic rooms in the front of the house were carefully restored and upgraded, and new bathrooms and other amenities inserted where possible. The project is also a net zero energy project, with solar panels, super insulated walls, and triple glazed windows. CTA also assisted the owner with selecting all interior finishes, furniture, and fixtures. This project won “Best in Massachusetts” at the 2019 International Interior Design Association and was the 2020 Recipient of a Design Citation by the Boston Society of Architects.
Photography by Nat Rea
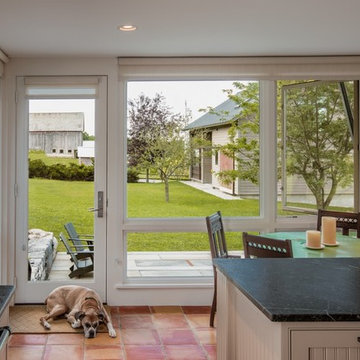
Bob Schatz
Kitchen - cottage terra-cotta tile kitchen idea in Burlington with a farmhouse sink, beaded inset cabinets, soapstone countertops, stainless steel appliances and an island
Kitchen - cottage terra-cotta tile kitchen idea in Burlington with a farmhouse sink, beaded inset cabinets, soapstone countertops, stainless steel appliances and an island
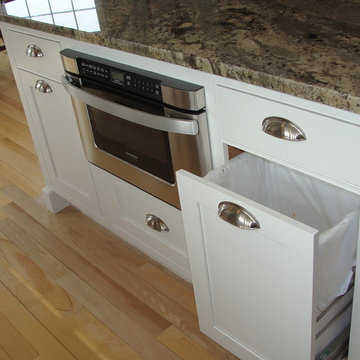
Example of a mid-sized farmhouse l-shaped light wood floor open concept kitchen design in Boston with a farmhouse sink, beaded inset cabinets, white cabinets, granite countertops, brown backsplash, glass tile backsplash, stainless steel appliances and an island
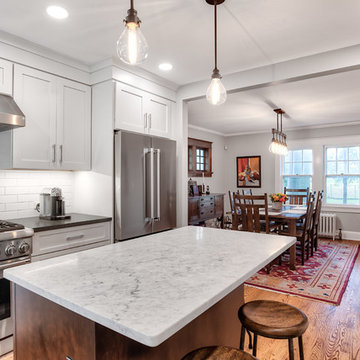
Open concept offers a view into the dining area and matching pendant lights pull togther the dining room and kitchen.
Photos by Chris Veith.
Example of a mid-sized cottage l-shaped painted wood floor and brown floor kitchen pantry design in New York with a drop-in sink, beaded inset cabinets, white cabinets, white backsplash, subway tile backsplash, stainless steel appliances, an island, black countertops and marble countertops
Example of a mid-sized cottage l-shaped painted wood floor and brown floor kitchen pantry design in New York with a drop-in sink, beaded inset cabinets, white cabinets, white backsplash, subway tile backsplash, stainless steel appliances, an island, black countertops and marble countertops
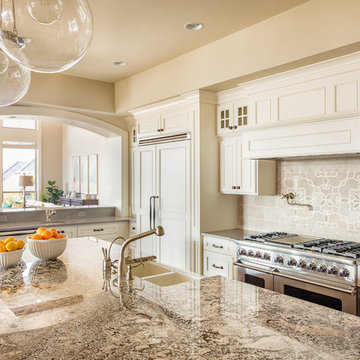
Kitchen Remodel, Client wanted a classic french farm house aesthetic. Decorative back splash, large center island has a farmhouse sink and lots of space as well as seating. Custom cabinets, and counters make this space the heart of the home.
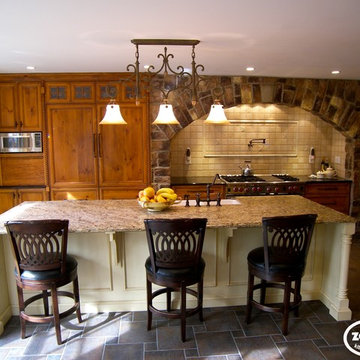
Zook Kitchens
Eat-in kitchen - large cottage l-shaped slate floor eat-in kitchen idea in Newark with a farmhouse sink, beaded inset cabinets, medium tone wood cabinets, granite countertops, beige backsplash, ceramic backsplash, paneled appliances and an island
Eat-in kitchen - large cottage l-shaped slate floor eat-in kitchen idea in Newark with a farmhouse sink, beaded inset cabinets, medium tone wood cabinets, granite countertops, beige backsplash, ceramic backsplash, paneled appliances and an island
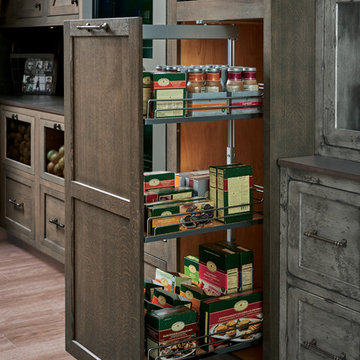
This kitchen was created with StarMark Cabinetry's Xenon inset door style and Gillette inset door style in Quartersawn Oak finished in Slate with Chocolate Glaze. The island was created with the Dewitt inset door style in Lyptus finished in Java.
The coffee station was created with Xenon door style in Alder finished in Homestead Fog.
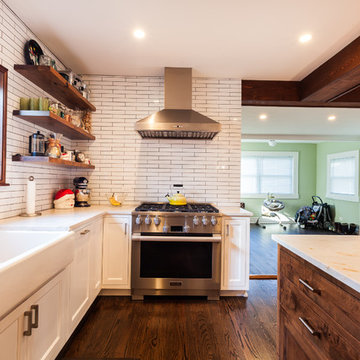
Our clients wanted to have their kitchen to have a nice open feel and one where they could showcase some of their kitchen items. We created an L shape wall of only base cabinetry and floating shelves on top made of Alder. The large island was also made of Alder -- shaker, inset, microwave position, and ample seating.
Other projects include the mudroom locker cabinet, and timber mantle.
Designed, built, and installed by Wheatland Custom Cabinetry & Woodwork. General contracting and remodel by Hyland Homes.
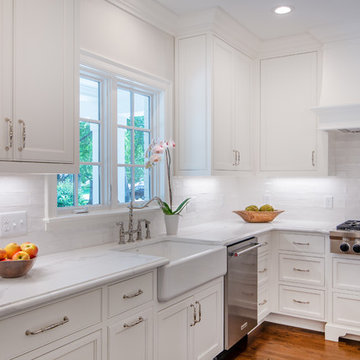
This bright and open kitchen has the perfect amount of farmhouse elements and is chic at the same time.
Kitchen - mid-sized cottage l-shaped medium tone wood floor kitchen idea in Charlotte with a farmhouse sink, beaded inset cabinets, white cabinets, quartzite countertops, white backsplash, subway tile backsplash, stainless steel appliances, an island and white countertops
Kitchen - mid-sized cottage l-shaped medium tone wood floor kitchen idea in Charlotte with a farmhouse sink, beaded inset cabinets, white cabinets, quartzite countertops, white backsplash, subway tile backsplash, stainless steel appliances, an island and white countertops
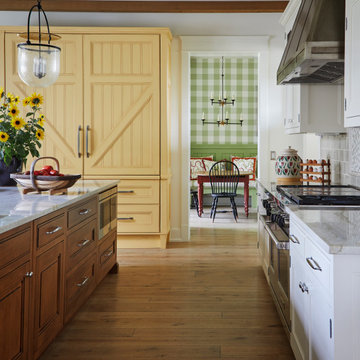
Inspiration for a country l-shaped light wood floor, brown floor and exposed beam eat-in kitchen remodel in Other with an integrated sink, beaded inset cabinets, medium tone wood cabinets, marble countertops, gray backsplash, ceramic backsplash, stainless steel appliances, an island and multicolored countertops
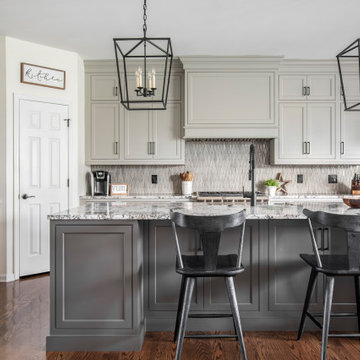
Inspiration for a large country l-shaped medium tone wood floor and brown floor open concept kitchen remodel in Nashville with a farmhouse sink, beaded inset cabinets, gray cabinets, granite countertops, gray backsplash, ceramic backsplash, stainless steel appliances, an island and white countertops
Farmhouse Kitchen with Beaded Inset Cabinets Ideas
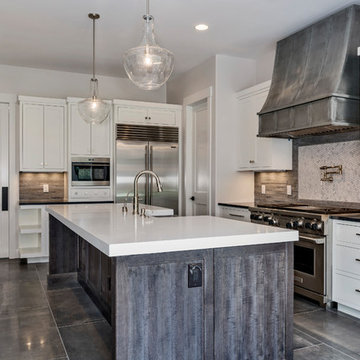
Open concept kitchen - mid-sized cottage l-shaped slate floor and gray floor open concept kitchen idea in Denver with a farmhouse sink, beaded inset cabinets, white cabinets, solid surface countertops, gray backsplash, stone tile backsplash, stainless steel appliances, an island and white countertops
10





