Farmhouse Kitchen with Distressed Cabinets Ideas
Refine by:
Budget
Sort by:Popular Today
61 - 80 of 1,591 photos
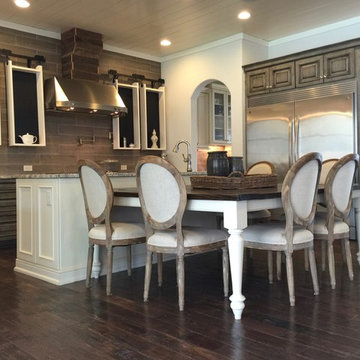
When a home has beautifully appointed details as showcased in this kitchen less is more. Just a few well placed accessories allow your eyes to feast on the richness of the space. Bon appetit!
Bobbie McGrath/Successful Staging
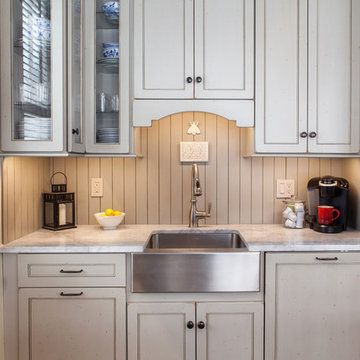
Andrew Pitzer Photography
Inspiration for a mid-sized cottage dark wood floor open concept kitchen remodel in New York with a farmhouse sink, flat-panel cabinets, distressed cabinets, marble countertops, multicolored backsplash, stainless steel appliances and an island
Inspiration for a mid-sized cottage dark wood floor open concept kitchen remodel in New York with a farmhouse sink, flat-panel cabinets, distressed cabinets, marble countertops, multicolored backsplash, stainless steel appliances and an island
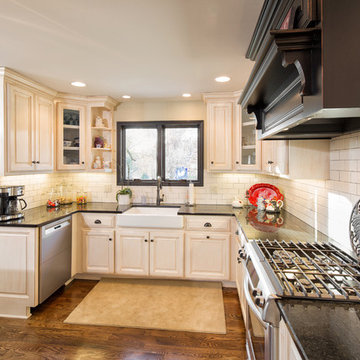
Addition & Remodel
Inspiration for a large country medium tone wood floor eat-in kitchen remodel in Other with a farmhouse sink, raised-panel cabinets, distressed cabinets, granite countertops, white backsplash, subway tile backsplash, stainless steel appliances and an island
Inspiration for a large country medium tone wood floor eat-in kitchen remodel in Other with a farmhouse sink, raised-panel cabinets, distressed cabinets, granite countertops, white backsplash, subway tile backsplash, stainless steel appliances and an island
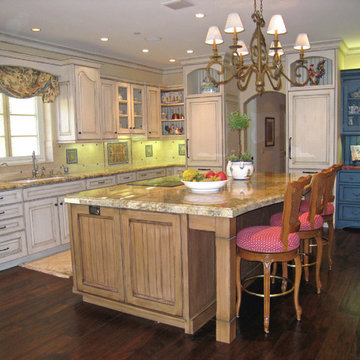
Example of a mid-sized country l-shaped dark wood floor and brown floor eat-in kitchen design in Santa Barbara with an undermount sink, raised-panel cabinets, distressed cabinets, granite countertops, multicolored backsplash, ceramic backsplash, paneled appliances and an island
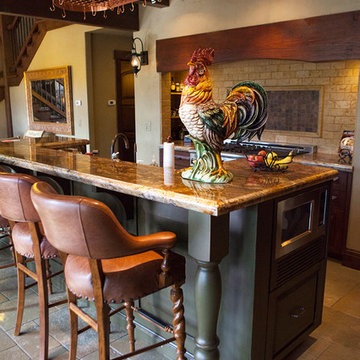
Kevin Kiernan
Mid-sized country u-shaped ceramic tile and beige floor open concept kitchen photo in Salt Lake City with raised-panel cabinets, distressed cabinets, granite countertops, beige backsplash, stone tile backsplash, stainless steel appliances, an island and an undermount sink
Mid-sized country u-shaped ceramic tile and beige floor open concept kitchen photo in Salt Lake City with raised-panel cabinets, distressed cabinets, granite countertops, beige backsplash, stone tile backsplash, stainless steel appliances, an island and an undermount sink
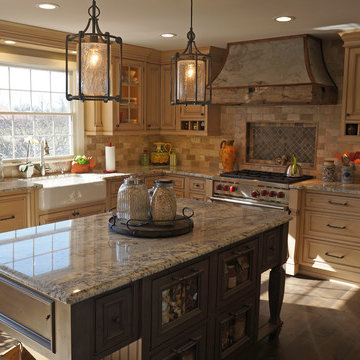
This remodeling project included a 2ft x 22ft kitchen addition and a full kitchen renovation. The great room design incorporated reclaimed barn wood throughout the space, including on the range hood, as a room divider, and on one wall. These accents complement the farmhouse style kitchen design, along with the farmhouse sink, slate veneer on the hood, and the stone fireplace and stone columns. Beautiful details like the distressed finish Jay Rambo cabinetry, furniture style island, dark hardwood Eco Timber floor, and an array of top appliances complete this design.
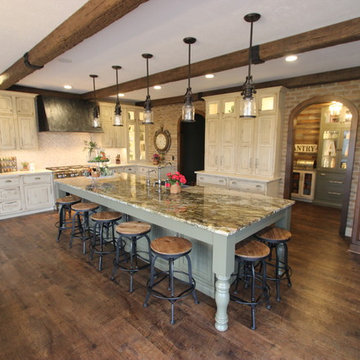
Open concept kitchen - large farmhouse l-shaped dark wood floor and brown floor open concept kitchen idea in Cleveland with raised-panel cabinets, distressed cabinets, quartzite countertops, an island, white countertops, gray backsplash, mosaic tile backsplash, a farmhouse sink and paneled appliances
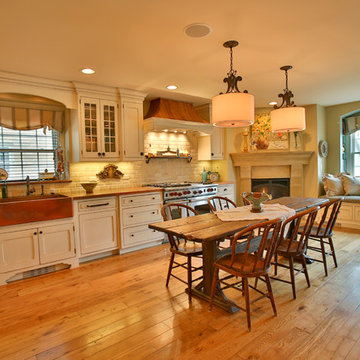
Example of a mid-sized country l-shaped light wood floor eat-in kitchen design in Chicago with a farmhouse sink, shaker cabinets, distressed cabinets, beige backsplash, subway tile backsplash, stainless steel appliances and no island
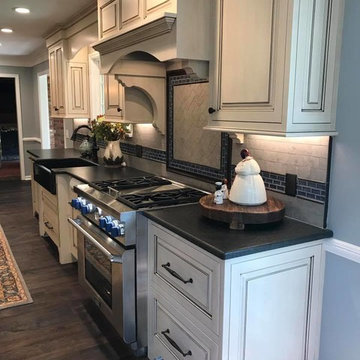
beautifully handcrafted, painted and glazed custom Amish cabinets.
Mid-sized cottage l-shaped dark wood floor and brown floor eat-in kitchen photo in Other with a farmhouse sink, distressed cabinets, stainless steel appliances, raised-panel cabinets, soapstone countertops, gray backsplash, ceramic backsplash and an island
Mid-sized cottage l-shaped dark wood floor and brown floor eat-in kitchen photo in Other with a farmhouse sink, distressed cabinets, stainless steel appliances, raised-panel cabinets, soapstone countertops, gray backsplash, ceramic backsplash and an island
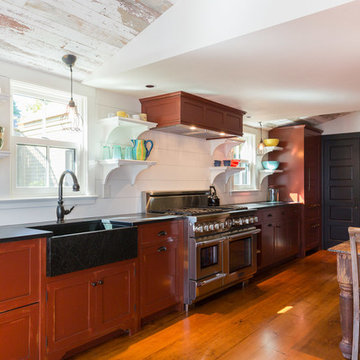
Example of a country medium tone wood floor and brown floor eat-in kitchen design in Boston with a farmhouse sink, shaker cabinets, distressed cabinets, white backsplash, stainless steel appliances, no island and black countertops
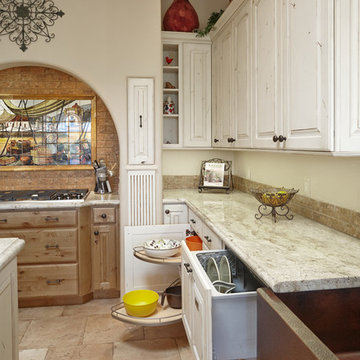
Large farmhouse u-shaped travertine floor and beige floor eat-in kitchen photo in Other with a farmhouse sink, raised-panel cabinets, distressed cabinets, granite countertops, beige backsplash, paneled appliances and an island
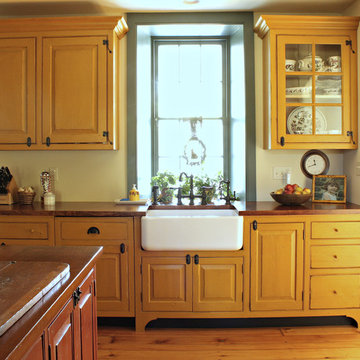
Our custom cabinetry made from antique lumber and hand-finished with milk paint.
Hand-wrought, rat-tail hinges, cherry countertops, Rohl sink.
Eat-in kitchen - mid-sized country single-wall light wood floor and brown floor eat-in kitchen idea in Nashville with a farmhouse sink, beaded inset cabinets, distressed cabinets, wood countertops, white appliances and two islands
Eat-in kitchen - mid-sized country single-wall light wood floor and brown floor eat-in kitchen idea in Nashville with a farmhouse sink, beaded inset cabinets, distressed cabinets, wood countertops, white appliances and two islands
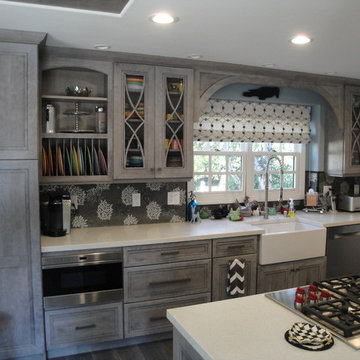
Tim Reid
Example of a mid-sized country u-shaped dark wood floor and brown floor open concept kitchen design in Los Angeles with a farmhouse sink, recessed-panel cabinets, distressed cabinets, quartzite countertops, multicolored backsplash, mosaic tile backsplash, stainless steel appliances, an island and white countertops
Example of a mid-sized country u-shaped dark wood floor and brown floor open concept kitchen design in Los Angeles with a farmhouse sink, recessed-panel cabinets, distressed cabinets, quartzite countertops, multicolored backsplash, mosaic tile backsplash, stainless steel appliances, an island and white countertops
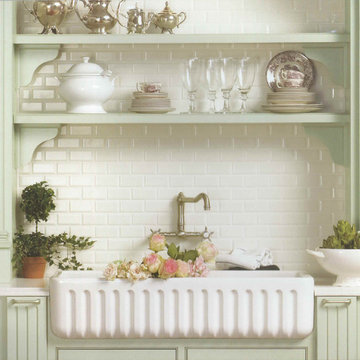
These subway tiles provide the perfect classic backdrop to painted cabinets, farmhouse sink and the beautiful china, silver and roses on display. Some things never go out of style. Ceramic subway tiles available in a large array of colors and sizes at Stoneville USA.
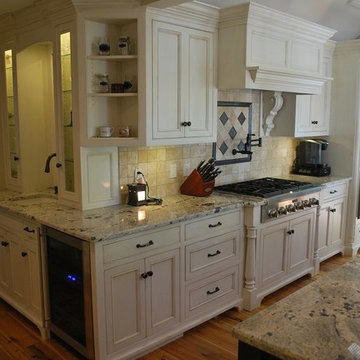
We went with a base board on all of the base cabinets to give them a "furniture" look.. The range is brought forward to incorporate turned legs to add dimension.
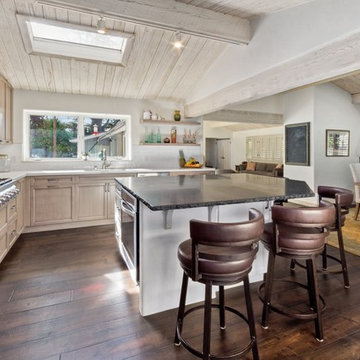
A Carmel, California homeowner is enjoying a two-tone kitchen with a rustic farmhouse feel and slight but undeniable industrial vibe. This kitchen was created with Urban Effects Cabinetry’s Pioneer door style in HDF (high density fiberboard). The perimeter cabinet color is Woodgate. The island cabinet color is Cloud White. Handmade subway tile, commercial grade appliances—and let's not forget the stunning ceiling—work together to create an incredible transformation. Also included in this project album are “before” photos, which are always fun to see! A kitchen project like this doesn't come together without a lot of hard work: kudos to Jillian Clark, the designer. She is on staff with Kitchen Studio of Monterey Peninsula, Inc, an Urban Effects Cabinetry dealer in Seaside, California. Remodel Services were provided by Across the Pond Construction, Inc. and photography was by Dave Clark. #fullaccess #design #kitchen #urbaneffectscabinetry
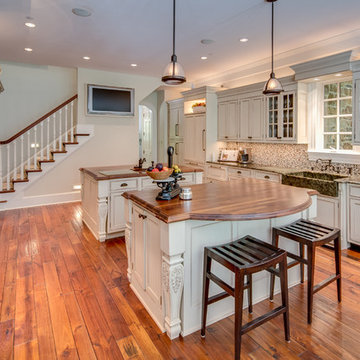
Maryland Photography, Inc.
Huge farmhouse u-shaped medium tone wood floor eat-in kitchen photo in DC Metro with a farmhouse sink, recessed-panel cabinets, distressed cabinets, wood countertops, multicolored backsplash, porcelain backsplash, colored appliances and two islands
Huge farmhouse u-shaped medium tone wood floor eat-in kitchen photo in DC Metro with a farmhouse sink, recessed-panel cabinets, distressed cabinets, wood countertops, multicolored backsplash, porcelain backsplash, colored appliances and two islands
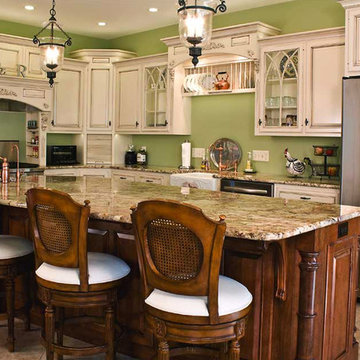
photo by Lyndon Gehman photographer
Kitchen - farmhouse l-shaped porcelain tile kitchen idea in Philadelphia with a farmhouse sink, distressed cabinets, granite countertops, stainless steel appliances and an island
Kitchen - farmhouse l-shaped porcelain tile kitchen idea in Philadelphia with a farmhouse sink, distressed cabinets, granite countertops, stainless steel appliances and an island
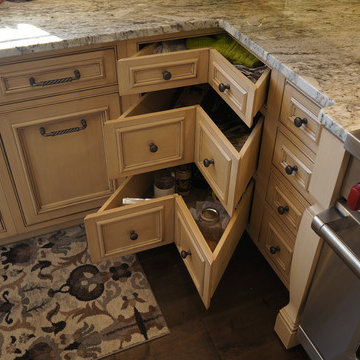
This remodeling project included a 2ft x 22ft kitchen addition and a full kitchen renovation. The great room design incorporated reclaimed barn wood throughout the space, including on the range hood, as a room divider, and on one wall. These accents complement the farmhouse style kitchen design, along with the farmhouse sink, slate veneer on the hood, and the stone fireplace and stone columns. Beautiful details like the distressed finish Jay Rambo cabinetry, furniture style island, dark hardwood Eco Timber floor, and an array of top appliances complete this design.
Farmhouse Kitchen with Distressed Cabinets Ideas
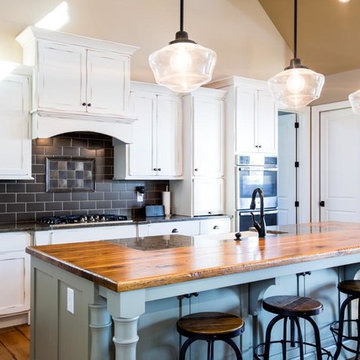
Great natural light fills the kitchen of this custom design/build home we completed south of Bloomington. The cabinetry and awesome hickory countertop by Stolls Woodworking are complemented by the Mixology Iron Nickel backsplash and Schoolhouse pendants. The bench for the built-in breakfast nook is visible in the background. [Bailey & Weiler Design/Build]
4





