Farmhouse Kitchen with Gray Cabinets Ideas
Refine by:
Budget
Sort by:Popular Today
101 - 120 of 6,227 photos
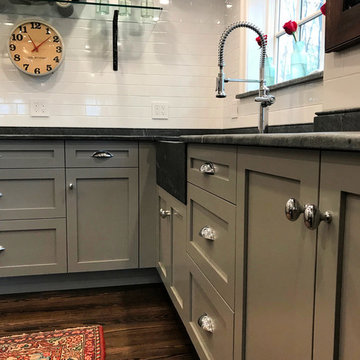
Inspiration for a mid-sized country l-shaped dark wood floor and brown floor enclosed kitchen remodel in Philadelphia with a farmhouse sink, shaker cabinets, gray cabinets, solid surface countertops, white backsplash, subway tile backsplash, stainless steel appliances, no island and black countertops
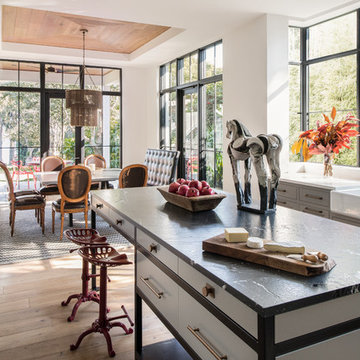
Open concept kitchen - mid-sized farmhouse l-shaped medium tone wood floor and beige floor open concept kitchen idea in Orlando with a farmhouse sink, recessed-panel cabinets, gray cabinets, solid surface countertops, window backsplash, black appliances and an island
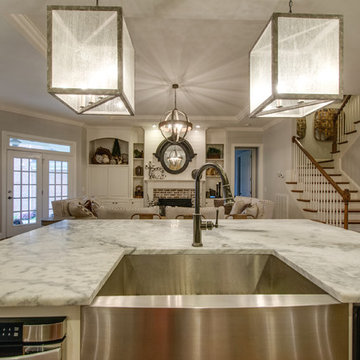
Jason Krupek Photography
Example of a large farmhouse u-shaped medium tone wood floor open concept kitchen design in Nashville with a farmhouse sink, raised-panel cabinets, gray cabinets, marble countertops, gray backsplash, stone tile backsplash, stainless steel appliances and an island
Example of a large farmhouse u-shaped medium tone wood floor open concept kitchen design in Nashville with a farmhouse sink, raised-panel cabinets, gray cabinets, marble countertops, gray backsplash, stone tile backsplash, stainless steel appliances and an island
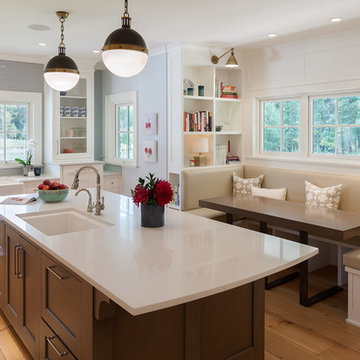
Nestled in the countryside and designed to accommodate a multi-generational family, this custom compound boasts a nearly 5,000 square foot main residence, an infinity pool with luscious landscaping, a guest and pool house as well as a pole barn. The spacious, yet cozy flow of the main residence fits perfectly with the farmhouse style exterior. The gourmet kitchen with separate bakery kitchen offers built-in banquette seating for casual dining and is open to a cozy dining room for more formal meals enjoyed in front of the wood-burning fireplace. Completing the main level is a library, mudroom and living room with rustic accents throughout. The upper level features a grand master suite, a guest bedroom with dressing room, a laundry room as well as a sizable home office. The lower level has a fireside sitting room that opens to the media and exercise rooms by custom-built sliding barn doors. The quaint guest house has a living room, dining room and full kitchen, plus an upper level with two bedrooms and a full bath, as well as a wrap-around porch overlooking the infinity edge pool and picturesque landscaping of the estate.
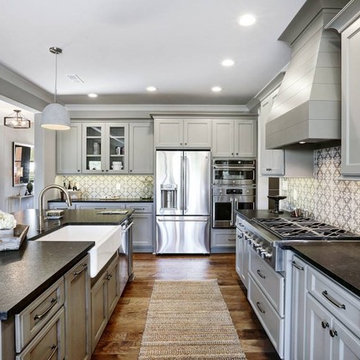
Inspiration for a mid-sized farmhouse l-shaped medium tone wood floor and brown floor open concept kitchen remodel in Other with a farmhouse sink, recessed-panel cabinets, gray cabinets, quartz countertops, gray backsplash, cement tile backsplash, stainless steel appliances and an island
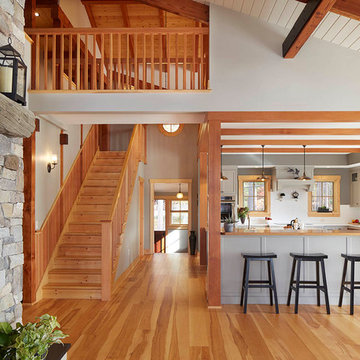
Greg West
Inspiration for a farmhouse medium tone wood floor and brown floor open concept kitchen remodel in Boston with shaker cabinets, gray cabinets, white backsplash, stainless steel appliances, an island and beige countertops
Inspiration for a farmhouse medium tone wood floor and brown floor open concept kitchen remodel in Boston with shaker cabinets, gray cabinets, white backsplash, stainless steel appliances, an island and beige countertops
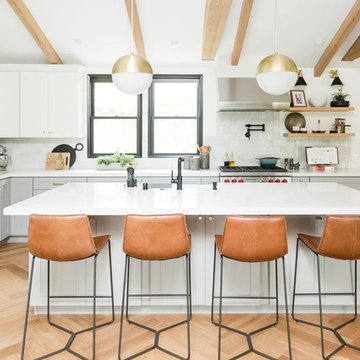
This modern farmhouse kitchen remodel in Leucadia features a combination of gray lower cabinets and white uppers with brass hardware and pendant lights. White oak floating shelves and leather counter stools add warmth and texture to the space. We used matte black fixtures to compliment the windows and tied them in with the wall sconces.
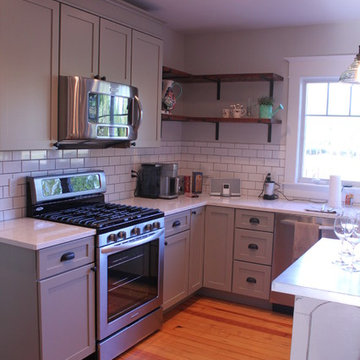
Yorktowne Painted Shaker-Style cabinets, Kohler Apron sink. Photos by Lakeshore Kitchens and Baths
Eat-in kitchen - mid-sized farmhouse l-shaped medium tone wood floor eat-in kitchen idea in Grand Rapids with a farmhouse sink, flat-panel cabinets, gray cabinets, quartz countertops, white backsplash, ceramic backsplash, stainless steel appliances and an island
Eat-in kitchen - mid-sized farmhouse l-shaped medium tone wood floor eat-in kitchen idea in Grand Rapids with a farmhouse sink, flat-panel cabinets, gray cabinets, quartz countertops, white backsplash, ceramic backsplash, stainless steel appliances and an island

Inspiration for a large farmhouse l-shaped dark wood floor, brown floor and exposed beam eat-in kitchen remodel in Portland Maine with a farmhouse sink, shaker cabinets, gray cabinets, marble countertops, white backsplash, shiplap backsplash, stainless steel appliances, an island and white countertops
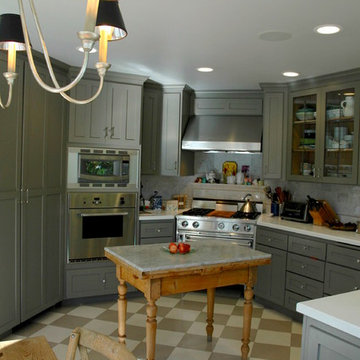
Inspiration for a mid-sized country u-shaped kitchen remodel in San Francisco with shaker cabinets, gray cabinets, solid surface countertops, gray backsplash, stone tile backsplash, stainless steel appliances and an island
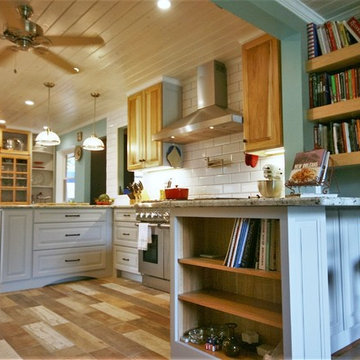
The other peninsula allows for seating and doubles as a cookbook storage area for the cook, across a wide countertop. The cooking area is contained within the two peninsulas and outlines a work zone extending from the 48" gas range, to the refrigerator, and to the farm sink. The kitchen has been opened up to allow views from one end of the house to the other. Bead board ceilings were hand-finished by the clients. This is part of a medium country u-shaped open concept kitchen photo in Houston with white backsplash, subway tile backsplash, a peninsula and raised panel cabinets.
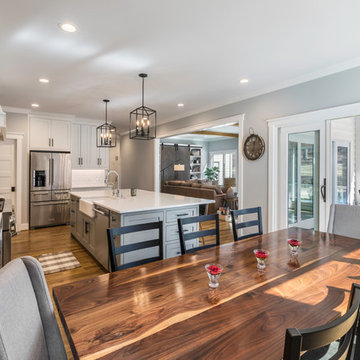
photo: Inspiro8
Eat-in kitchen - large country l-shaped medium tone wood floor and brown floor eat-in kitchen idea in Other with a farmhouse sink, flat-panel cabinets, gray cabinets, quartzite countertops, white backsplash, ceramic backsplash, stainless steel appliances, an island and white countertops
Eat-in kitchen - large country l-shaped medium tone wood floor and brown floor eat-in kitchen idea in Other with a farmhouse sink, flat-panel cabinets, gray cabinets, quartzite countertops, white backsplash, ceramic backsplash, stainless steel appliances, an island and white countertops
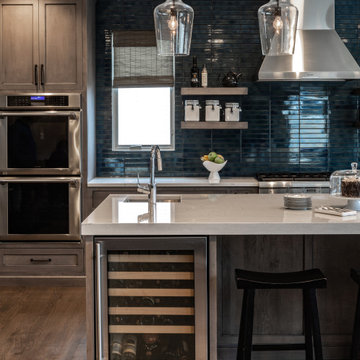
Designing the kitchen with few upper cabinets allowed us to install a richly hued turquoise ceramic tile backsplash that climbs to the top of two walls and feels like a huge hug when you walk into the kitchen.
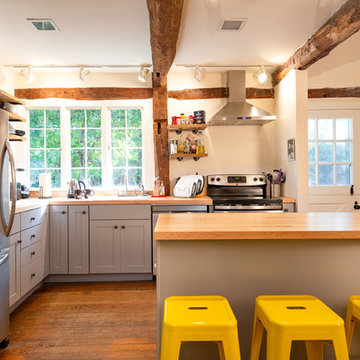
This is from a second photo shoot of the Vacation Rental Property. As improvements/changes are made to the space, the owner has had me back for updated photos which keep the listing current.
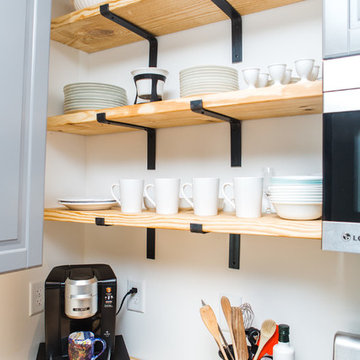
We designed and added the rustic, natural wood shelving and arranged display items. The Team also added coffee pod storage under Keurig and created a kitchen utensil turntable.
Christa O'Brien, Photographer
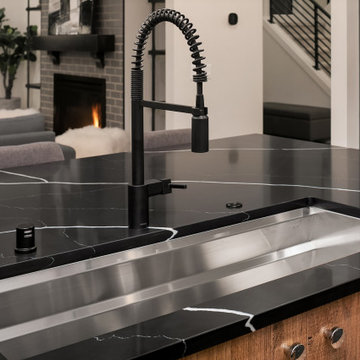
Enfort Homes - 2019
Open concept kitchen - large country medium tone wood floor open concept kitchen idea in Seattle with shaker cabinets, gray cabinets, white backsplash, brick backsplash, stainless steel appliances, an island and white countertops
Open concept kitchen - large country medium tone wood floor open concept kitchen idea in Seattle with shaker cabinets, gray cabinets, white backsplash, brick backsplash, stainless steel appliances, an island and white countertops
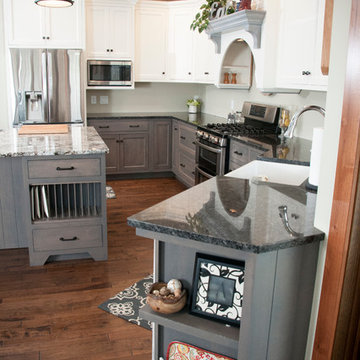
Impressions Photography by Cindy Smith
Example of a large country u-shaped dark wood floor and brown floor open concept kitchen design in Chicago with a farmhouse sink, flat-panel cabinets, gray cabinets, granite countertops, stainless steel appliances and an island
Example of a large country u-shaped dark wood floor and brown floor open concept kitchen design in Chicago with a farmhouse sink, flat-panel cabinets, gray cabinets, granite countertops, stainless steel appliances and an island
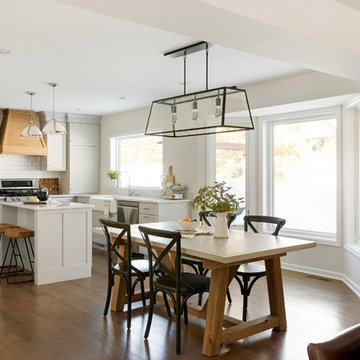
Spacecrafting / Architectural Photography
Eat-in kitchen - mid-sized farmhouse l-shaped medium tone wood floor and brown floor eat-in kitchen idea in Minneapolis with a farmhouse sink, shaker cabinets, gray cabinets, quartz countertops, white backsplash, subway tile backsplash, stainless steel appliances, an island and white countertops
Eat-in kitchen - mid-sized farmhouse l-shaped medium tone wood floor and brown floor eat-in kitchen idea in Minneapolis with a farmhouse sink, shaker cabinets, gray cabinets, quartz countertops, white backsplash, subway tile backsplash, stainless steel appliances, an island and white countertops
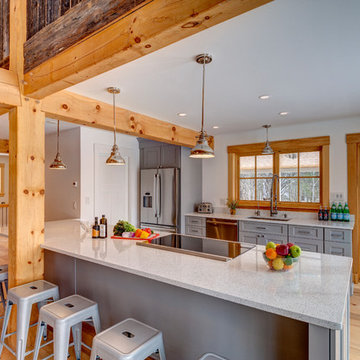
Timber frame kitchen featuring a shabby chic look with clean modern lines and gray cabinetry and rustic pine posts and beams.
Eat-in kitchen - mid-sized cottage galley medium tone wood floor eat-in kitchen idea in Boston with a single-bowl sink, flat-panel cabinets, gray cabinets and stainless steel appliances
Eat-in kitchen - mid-sized cottage galley medium tone wood floor eat-in kitchen idea in Boston with a single-bowl sink, flat-panel cabinets, gray cabinets and stainless steel appliances
Farmhouse Kitchen with Gray Cabinets Ideas
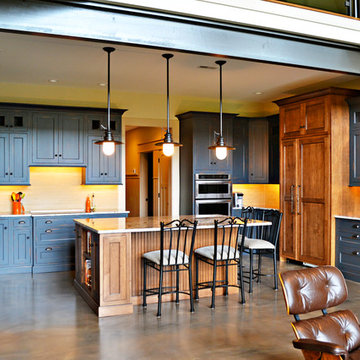
Kitchen. Photo by Maggie Mueller.
Inspiration for a large cottage u-shaped concrete floor open concept kitchen remodel in Cincinnati with a farmhouse sink, shaker cabinets, gray cabinets, granite countertops, beige backsplash, stone tile backsplash, stainless steel appliances and an island
Inspiration for a large cottage u-shaped concrete floor open concept kitchen remodel in Cincinnati with a farmhouse sink, shaker cabinets, gray cabinets, granite countertops, beige backsplash, stone tile backsplash, stainless steel appliances and an island
6





