Farmhouse Kitchen with Gray Cabinets Ideas
Refine by:
Budget
Sort by:Popular Today
141 - 160 of 6,227 photos
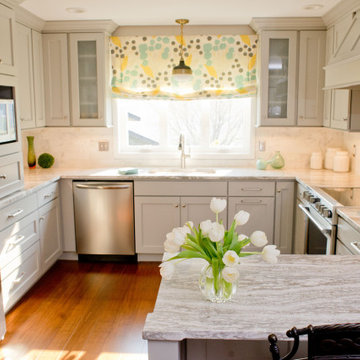
Eat-in kitchen - small country u-shaped medium tone wood floor and brown floor eat-in kitchen idea in Other with an undermount sink, recessed-panel cabinets, gray cabinets, solid surface countertops, multicolored backsplash, mosaic tile backsplash, stainless steel appliances, a peninsula and multicolored countertops
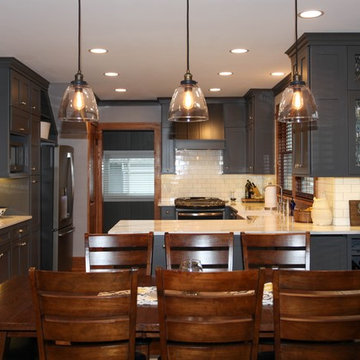
The details in this space all helped to create the urban farmhouse feel. Design selections such as these pendant lights with edison bulbs help make the space come alive.
Photography by Janee Hartman.
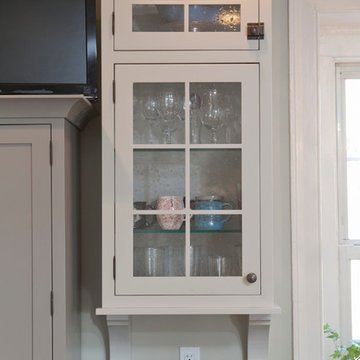
This beautiful farmhouse kitchen in soft grey tones bridge the gap between old and new. Thermador appliances work hard for the avid cooks who live here. Design by Jarrett Design, LLC. Cabinetry by Plain & Fancy Cabinetry. Counters by Bucks County Soapstone. Matt Villano Photography
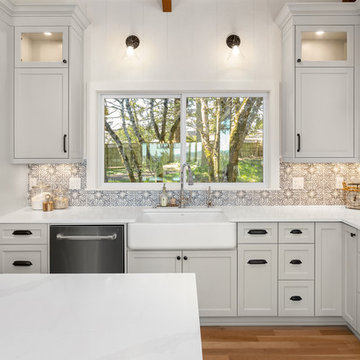
Example of a country l-shaped light wood floor and beige floor kitchen design in Portland with a farmhouse sink, shaker cabinets, gray cabinets, gray backsplash, stainless steel appliances, an island and white countertops
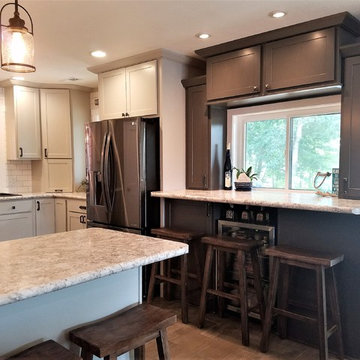
Showplace Wood Products with Oyster painted finish and Dark Greige painted finish. Pendleton door style.
Wilsonart Spring Carnival countertops.
Open concept kitchen - mid-sized cottage u-shaped light wood floor and beige floor open concept kitchen idea in Other with a drop-in sink, shaker cabinets, gray cabinets, laminate countertops, white backsplash, subway tile backsplash, a peninsula, stainless steel appliances and gray countertops
Open concept kitchen - mid-sized cottage u-shaped light wood floor and beige floor open concept kitchen idea in Other with a drop-in sink, shaker cabinets, gray cabinets, laminate countertops, white backsplash, subway tile backsplash, a peninsula, stainless steel appliances and gray countertops
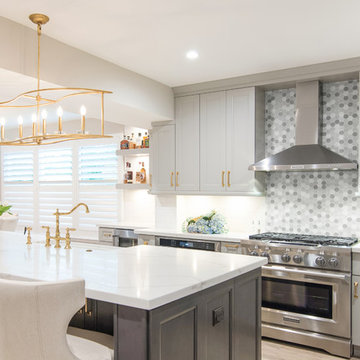
42" Light Gray Wall Cabinets were combined with warm Dark Grey Island Cabinets. Marble-like counters were installed in Quartz. Subway tile was used for the backsplash with a hexagon mosaic as the accent behind the hood. Brass hardware and stainless steel appliances help create a timeless Farmhouse look.
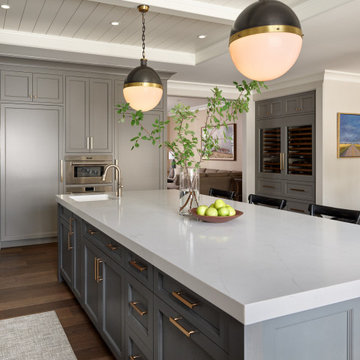
Example of a cottage medium tone wood floor and shiplap ceiling kitchen design in Chicago with an undermount sink, beaded inset cabinets, gray cabinets, solid surface countertops, white backsplash, stone slab backsplash, stainless steel appliances, an island and white countertops
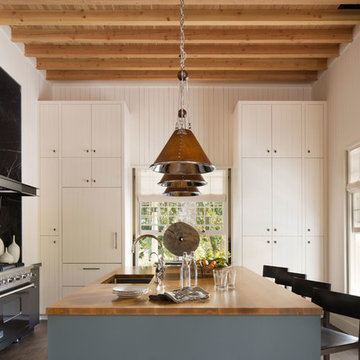
Photography copyright Paul Dyer Photography
Inspiration for a cottage l-shaped dark wood floor and brown floor kitchen remodel in Other with an undermount sink, flat-panel cabinets, gray cabinets, wood countertops, black backsplash, stone slab backsplash, black appliances, an island and brown countertops
Inspiration for a cottage l-shaped dark wood floor and brown floor kitchen remodel in Other with an undermount sink, flat-panel cabinets, gray cabinets, wood countertops, black backsplash, stone slab backsplash, black appliances, an island and brown countertops
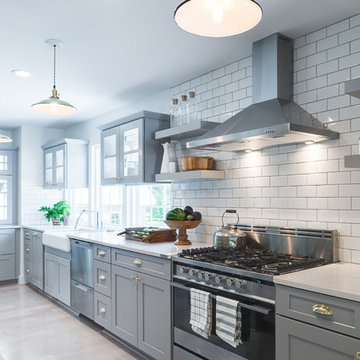
Example of a mid-sized farmhouse galley light wood floor and gray floor enclosed kitchen design in Houston with a farmhouse sink, recessed-panel cabinets, gray cabinets, quartzite countertops, white backsplash, subway tile backsplash, stainless steel appliances, no island and white countertops
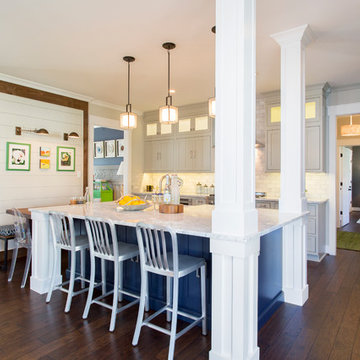
Bryan Chavez Photography
River City Custom Homes - RounTrey - 2015 Homearama
Farmhouse with a Modern Vibe
Gold Winner - Master Suite
Aware of the financial investment clients put into their homes, I combine my business and design expertise while working with each client to understand their taste, enhance their style and create spaces they will enjoy for years to come.
It’s been said that I have a “good” eye. I won’t discount that statement and I’d add I have an affinity to people, places and things that tell a story. My clients benefit from my passion and ability to turn their homes into finely curated spaces through the use of beautiful textiles, amazing lighting and furniture pieces that are as timeless as they are wonderfully unique. I enjoy the creative process and work with people who are building their dream homes, remodeling existing homes or desire a fresh take on a well lived-in space.
I see the client–designer relationship as a partnership with a desire to deliver an end result that exceeds my client’s expectations. I approach each project with professionalism, unparalleled excitement and a commitment for designing homes that are as livable as they are beautiful.
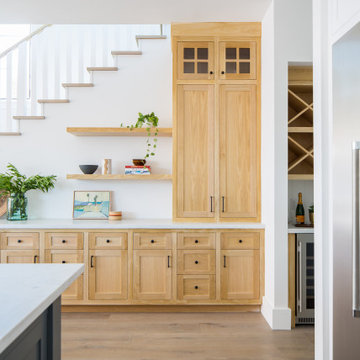
Inspiration for a mid-sized farmhouse open concept kitchen remodel in Orange County with shaker cabinets, gray cabinets, marble countertops, stainless steel appliances, an island and white countertops
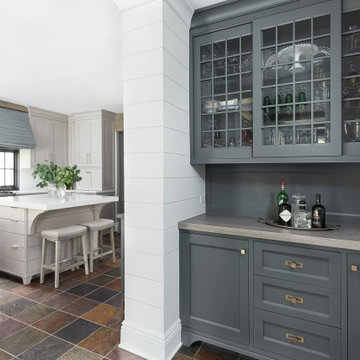
When these homeowners first approached me to help them update their kitchen, the first thing that came to mind was to open it up. The house was over 70 years old and the kitchen was a small boxed in area, that did not connect well to the large addition on the back of the house. Removing the former exterior, load bearinig, wall opened the space up dramatically. Then, I relocated the sink to the new peninsula and the range to the outside wall. New windows were added to flank the range. The homeowner is an architect and designed the stunning hood that is truly the focal point of the room. The shiplap island is a complex work that hides 3 drawers and spice storage. The original slate floors have radiant heat under them and needed to remain. The new greige cabinet color, with the accent of the dark grayish green on the custom furnuture piece and hutch, truly compiment the floor tones. Added features such as the wood beam that hides the support over the peninsula and doorway helped warm up the space. There is also a feature wall of stained shiplap that ties in the wood beam and ship lap details on the island.
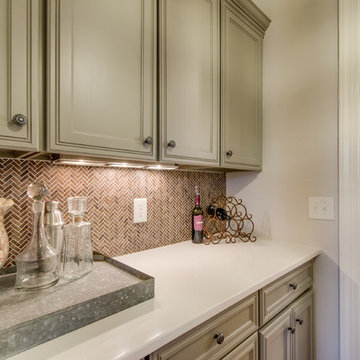
Jason Krupek Photography
Example of a large farmhouse u-shaped medium tone wood floor open concept kitchen design in Nashville with a farmhouse sink, raised-panel cabinets, gray cabinets, marble countertops, gray backsplash, stone tile backsplash, stainless steel appliances and an island
Example of a large farmhouse u-shaped medium tone wood floor open concept kitchen design in Nashville with a farmhouse sink, raised-panel cabinets, gray cabinets, marble countertops, gray backsplash, stone tile backsplash, stainless steel appliances and an island
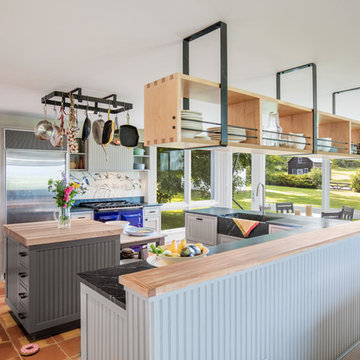
Bob Schatz
Open concept kitchen - mid-sized cottage ceramic tile open concept kitchen idea in Burlington with an island, a farmhouse sink, beaded inset cabinets, gray cabinets and ceramic backsplash
Open concept kitchen - mid-sized cottage ceramic tile open concept kitchen idea in Burlington with an island, a farmhouse sink, beaded inset cabinets, gray cabinets and ceramic backsplash
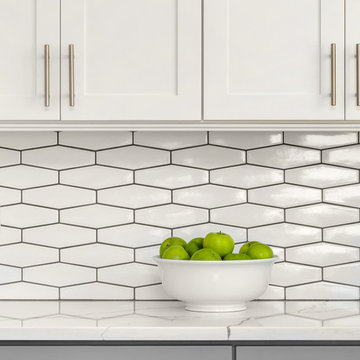
Justin Krug
Inspiration for a mid-sized cottage u-shaped medium tone wood floor eat-in kitchen remodel in Portland with an undermount sink, shaker cabinets, gray cabinets, quartz countertops, white backsplash, porcelain backsplash, stainless steel appliances, an island and white countertops
Inspiration for a mid-sized cottage u-shaped medium tone wood floor eat-in kitchen remodel in Portland with an undermount sink, shaker cabinets, gray cabinets, quartz countertops, white backsplash, porcelain backsplash, stainless steel appliances, an island and white countertops
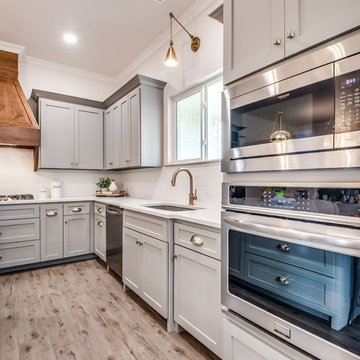
This gorgeous farmhouse inspired kitchen features an over-sized island, Quartz countertops, and a wood range hood.
Large cottage l-shaped light wood floor eat-in kitchen photo in Oklahoma City with an undermount sink, shaker cabinets, gray cabinets, quartz countertops, white backsplash, ceramic backsplash, stainless steel appliances, an island and white countertops
Large cottage l-shaped light wood floor eat-in kitchen photo in Oklahoma City with an undermount sink, shaker cabinets, gray cabinets, quartz countertops, white backsplash, ceramic backsplash, stainless steel appliances, an island and white countertops
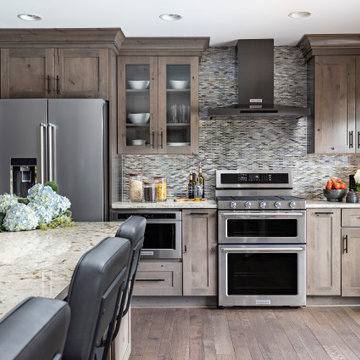
Mid-sized cottage single-wall medium tone wood floor and gray floor open concept kitchen photo in Detroit with a farmhouse sink, shaker cabinets, gray cabinets, quartz countertops, multicolored backsplash, glass tile backsplash, black appliances, an island and beige countertops
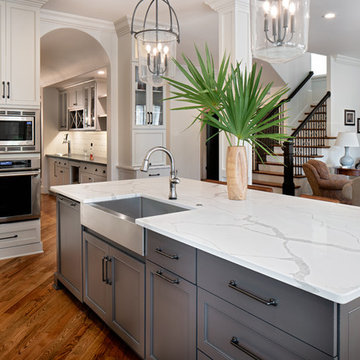
The Elkay stainless steel apron-front sink provides a slightly more contemporary look and coordinates with the Thermador appliances.
© Deborah Scannell Photography
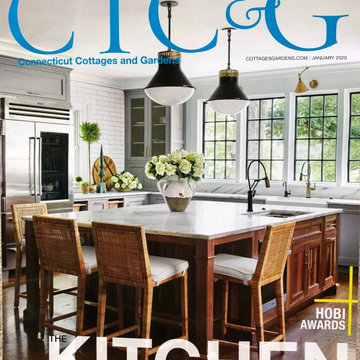
So proud to see this kitchen on the cover!
Eat-in kitchen - large cottage u-shaped medium tone wood floor and brown floor eat-in kitchen idea in New York with an undermount sink, flat-panel cabinets, gray cabinets, marble countertops, white backsplash, marble backsplash, stainless steel appliances, an island and white countertops
Eat-in kitchen - large cottage u-shaped medium tone wood floor and brown floor eat-in kitchen idea in New York with an undermount sink, flat-panel cabinets, gray cabinets, marble countertops, white backsplash, marble backsplash, stainless steel appliances, an island and white countertops
Farmhouse Kitchen with Gray Cabinets Ideas
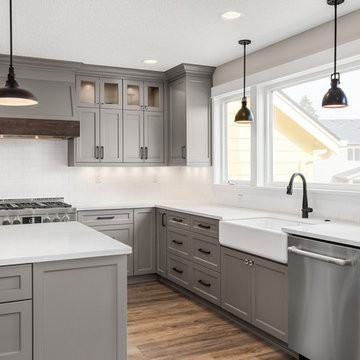
Farmhouse l-shaped medium tone wood floor and brown floor enclosed kitchen photo in Portland with a farmhouse sink, recessed-panel cabinets, gray cabinets, quartzite countertops, white backsplash, subway tile backsplash, stainless steel appliances, an island and white countertops
8





