Farmhouse Laundry Room with Laminate Countertops Ideas
Refine by:
Budget
Sort by:Popular Today
121 - 140 of 253 photos
Item 1 of 3
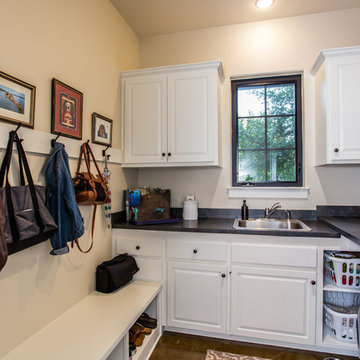
Hill Country Craftsman home with xeriscape plantings
RAM windows White Limestone exterior
FourWall Studio Photography
CDS Home Design
Jennifer Burggraaf Interior Designer - Count & Castle Design
Hill Country Craftsman
RAM windows
White Limestone exterior
Xeriscape
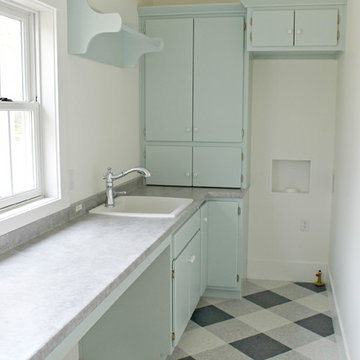
Example of a mid-sized farmhouse l-shaped ceramic tile and multicolored floor dedicated laundry room design in Other with a drop-in sink, flat-panel cabinets, green cabinets, laminate countertops, white walls and a stacked washer/dryer
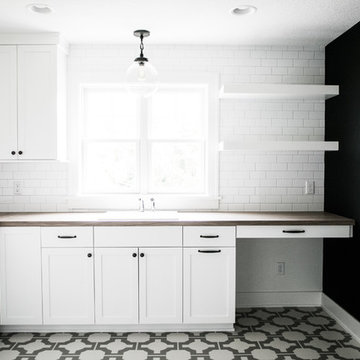
Interiors | Bria Hammel Interiors
Builder | Copper Creek MN
Architect | David Charlez Designs
Photographer | Laura Rae Photography
Dedicated laundry room - large farmhouse l-shaped vinyl floor dedicated laundry room idea in Minneapolis with a drop-in sink, flat-panel cabinets, white cabinets, laminate countertops, black walls and a stacked washer/dryer
Dedicated laundry room - large farmhouse l-shaped vinyl floor dedicated laundry room idea in Minneapolis with a drop-in sink, flat-panel cabinets, white cabinets, laminate countertops, black walls and a stacked washer/dryer
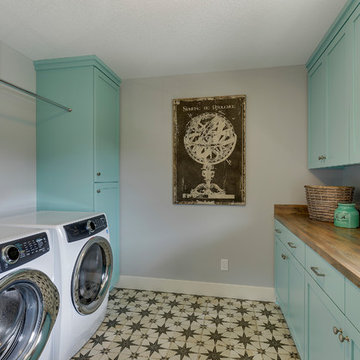
Funky laundry room with teal cabinets, floating shelves, start floor tile, and laminate "wood" countertop.
Inspiration for a mid-sized country galley ceramic tile and multicolored floor utility room remodel in Minneapolis with a drop-in sink, shaker cabinets, turquoise cabinets, laminate countertops, gray walls, a side-by-side washer/dryer and brown countertops
Inspiration for a mid-sized country galley ceramic tile and multicolored floor utility room remodel in Minneapolis with a drop-in sink, shaker cabinets, turquoise cabinets, laminate countertops, gray walls, a side-by-side washer/dryer and brown countertops

The laundry room is outfitted with white cabinetry to match the kitchen. It also features its own utility sink, clothes drying rod, and opened and closed cabinets for laundry supplies.
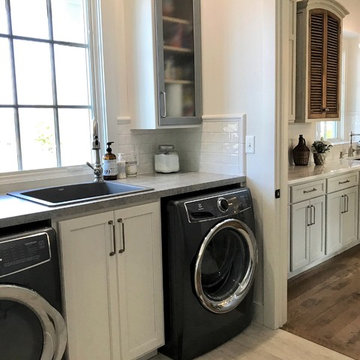
Benjamin Moore Winter White wall paint and lower cabinet paint; upper cabinet fronts are Rustoleum "Hammered" spray paint to simulate zinc with a vintage patina.
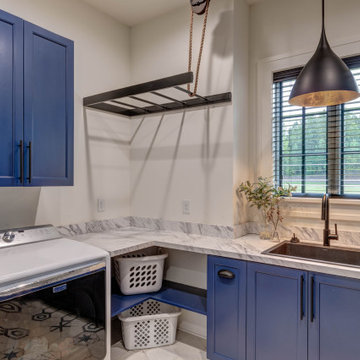
Inspiration for a mid-sized farmhouse u-shaped ceramic tile and white floor utility room remodel in Atlanta with a drop-in sink, shaker cabinets, blue cabinets, laminate countertops, white walls, a side-by-side washer/dryer and white countertops
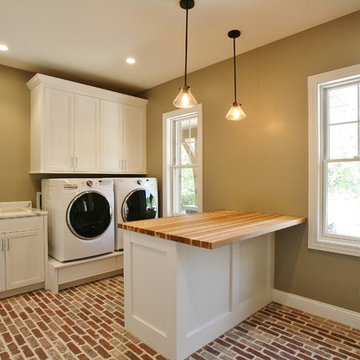
Example of a country laundry room design in Other with an utility sink, flat-panel cabinets, white cabinets, laminate countertops and a side-by-side washer/dryer
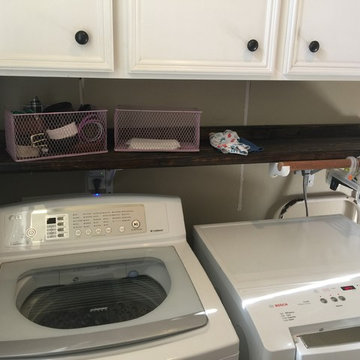
Hanger storage and small built in shelf for folding and catch-all space
Small farmhouse u-shaped ceramic tile utility room photo in Houston with a drop-in sink, flat-panel cabinets, white cabinets, laminate countertops, beige walls and a side-by-side washer/dryer
Small farmhouse u-shaped ceramic tile utility room photo in Houston with a drop-in sink, flat-panel cabinets, white cabinets, laminate countertops, beige walls and a side-by-side washer/dryer
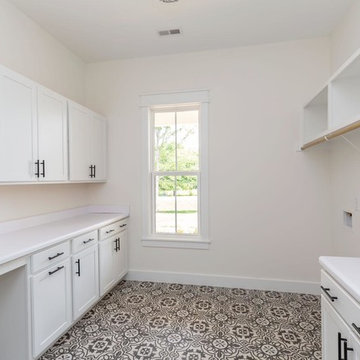
Dwight Myers Real Estate Photography
Example of a large farmhouse ceramic tile and multicolored floor utility room design in Raleigh with a drop-in sink, shaker cabinets, white cabinets, laminate countertops, white walls, a side-by-side washer/dryer and white countertops
Example of a large farmhouse ceramic tile and multicolored floor utility room design in Raleigh with a drop-in sink, shaker cabinets, white cabinets, laminate countertops, white walls, a side-by-side washer/dryer and white countertops
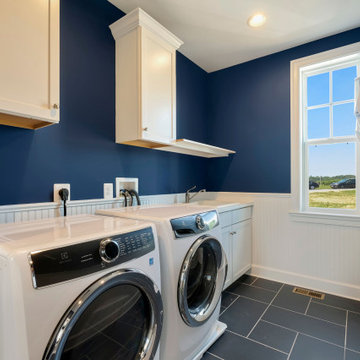
Example of a large country blue floor, laminate floor and wall paneling utility room design in DC Metro with a drop-in sink, white cabinets, blue walls, a side-by-side washer/dryer, white countertops, shaker cabinets and laminate countertops
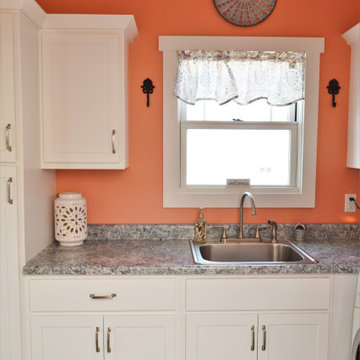
Cabinet Brand: BaileyTown USA
Wood Species: Maple
Cabinet Finish: White
Door Style: Chesapeake
Counter top: Laminate counter top, Modern edge detail, Coved back splash, Geriba Gray color
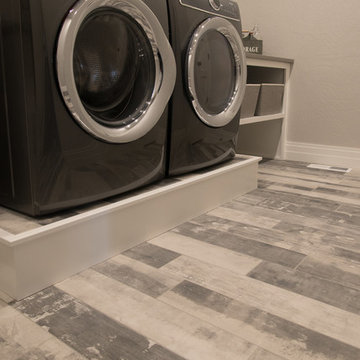
This is the best way to have a front loading laundry machines. The extra deck really gives the height you need to make laundry enjoyable and this rustic luxury vinyl floor ensures that you will not be worrying about any spills that make occur.
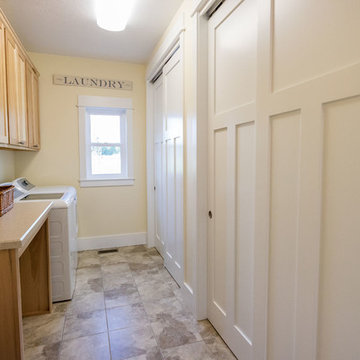
Example of a mid-sized cottage galley porcelain tile and brown floor dedicated laundry room design in Other with an utility sink, shaker cabinets, light wood cabinets, laminate countertops, white walls and a side-by-side washer/dryer
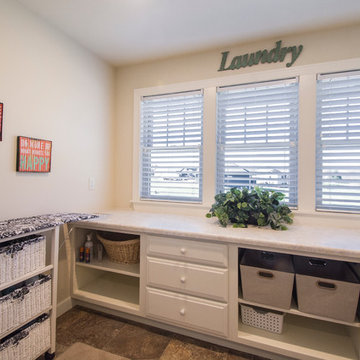
Utility room - mid-sized cottage l-shaped porcelain tile and beige floor utility room idea in Other with an utility sink, raised-panel cabinets, white cabinets, laminate countertops, beige walls and a side-by-side washer/dryer
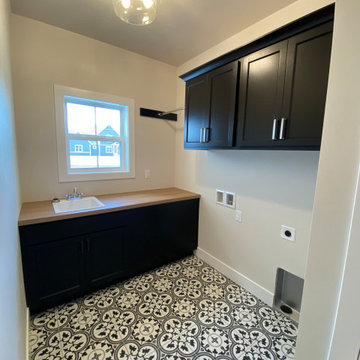
Mid-sized country l-shaped ceramic tile and black floor dedicated laundry room photo in Other with an utility sink, shaker cabinets, black cabinets, laminate countertops, a side-by-side washer/dryer and brown countertops
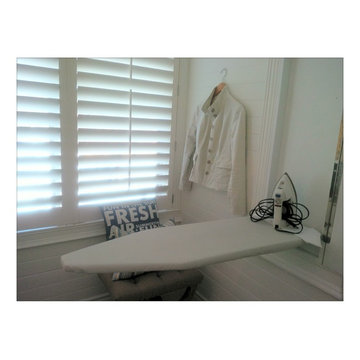
Mid-sized farmhouse ceramic tile laundry room photo in Other with laminate countertops, white walls and a side-by-side washer/dryer
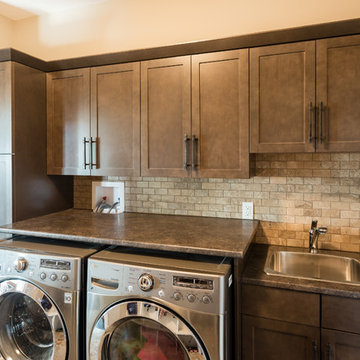
ihphotography
Mid-sized country single-wall dedicated laundry room photo in Calgary with a drop-in sink, shaker cabinets, dark wood cabinets, laminate countertops, beige walls and a side-by-side washer/dryer
Mid-sized country single-wall dedicated laundry room photo in Calgary with a drop-in sink, shaker cabinets, dark wood cabinets, laminate countertops, beige walls and a side-by-side washer/dryer
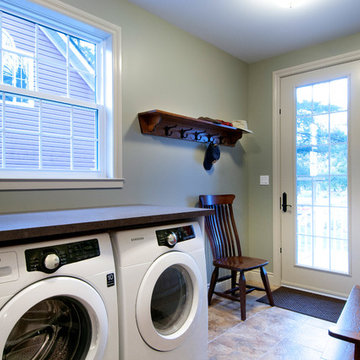
Laundry & Mudroom.
Example of a mid-sized cottage single-wall ceramic tile utility room design in Toronto with recessed-panel cabinets, white cabinets, laminate countertops, gray walls and a side-by-side washer/dryer
Example of a mid-sized cottage single-wall ceramic tile utility room design in Toronto with recessed-panel cabinets, white cabinets, laminate countertops, gray walls and a side-by-side washer/dryer
Farmhouse Laundry Room with Laminate Countertops Ideas

Before we redesigned the basement of this charming but compact 1950's North Vancouver home, this space was an unfinished utility room that housed nothing more than an outdated furnace and hot water tank. Since space was at a premium we recommended replacing the furnace with a high efficiency model and converting the hot water tank to an on-demand system, both of which could be housed in the adjacent crawl space. That left room for a generous laundry room conveniently located at the back entrance of the house where family members returning from a mountain bike ride can undress, drop muddy clothes into the washing machine and proceed to shower in the bathroom just across the hall. Interior Design by Lori Steeves of Simply Home Decorating. Photos by Tracey Ayton Photography.
7





