Farmhouse Laundry Room with Recessed-Panel Cabinets Ideas
Refine by:
Budget
Sort by:Popular Today
121 - 140 of 460 photos
Item 1 of 3
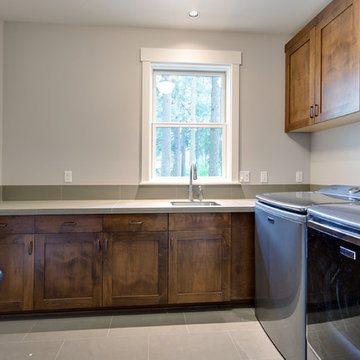
Our client's wanted to create a home that was a blending of a classic farmhouse style with a modern twist, both on the interior layout and styling as well as the exterior. With two young children, they sought to create a plan layout which would provide open spaces and functionality for their family but also had the flexibility to evolve and modify the use of certain spaces as their children and lifestyle grew and changed.
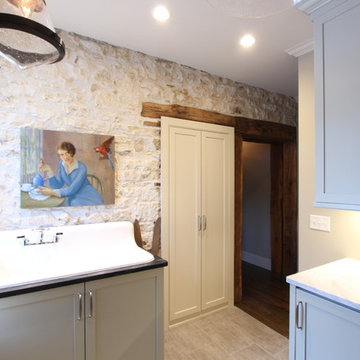
An old porcelain farmhouse sink with a drainboard was built in to a sea grass cabinet with a valance toe treatment. A stone wall from the original house was exposed and along with it, the old timber doorway was exposed. A shallow depth cabinet was recessed into the wall into an old opening to store shallow cleaning items.
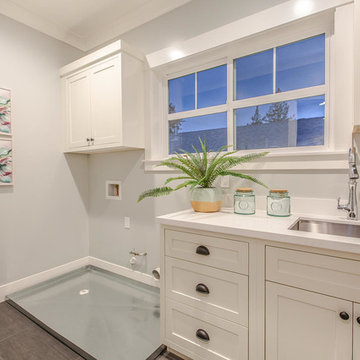
Dedicated laundry room - mid-sized farmhouse single-wall porcelain tile and brown floor dedicated laundry room idea in San Francisco with an undermount sink, recessed-panel cabinets, white cabinets, quartzite countertops, gray walls, a side-by-side washer/dryer and white countertops
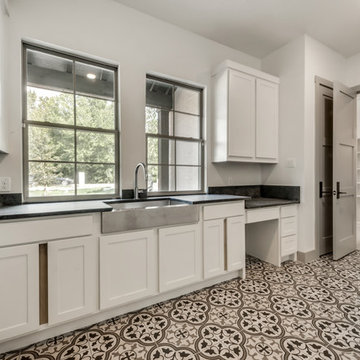
Example of a mid-sized farmhouse u-shaped porcelain tile and multicolored floor utility room design in Dallas with a farmhouse sink, recessed-panel cabinets, white cabinets, granite countertops, white walls, a side-by-side washer/dryer and black countertops
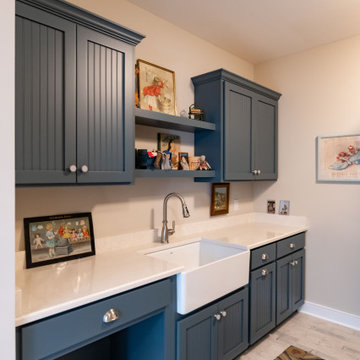
Example of a country u-shaped brick floor and beige floor utility room design in Columbus with recessed-panel cabinets, blue cabinets, white walls, a side-by-side washer/dryer, white countertops and a farmhouse sink

Inspiration for a mid-sized farmhouse u-shaped porcelain tile and multicolored floor dedicated laundry room remodel in Houston with a drop-in sink, recessed-panel cabinets, gray cabinets, gray backsplash, shiplap backsplash, gray walls, a side-by-side washer/dryer and white countertops
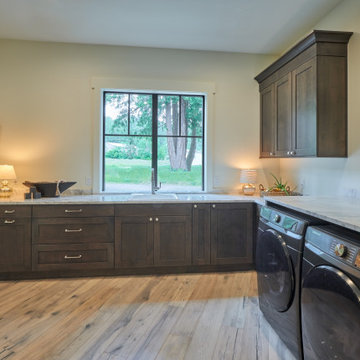
Inspiration for a large country u-shaped light wood floor, brown floor and shiplap wall utility room remodel in Seattle with an undermount sink, recessed-panel cabinets, brown cabinets, wood countertops, black backsplash, ceramic backsplash, white walls, a side-by-side washer/dryer and black countertops
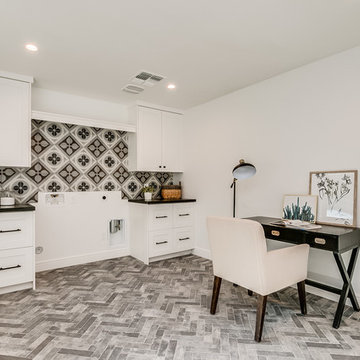
Inspiration for a large farmhouse ceramic tile and gray floor utility room remodel in Phoenix with recessed-panel cabinets, white cabinets, granite countertops, white walls, a side-by-side washer/dryer and black countertops
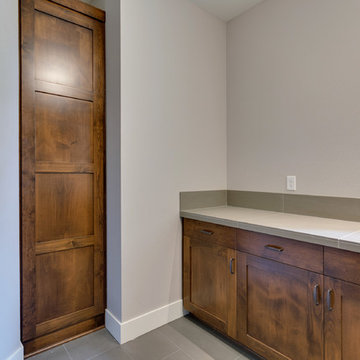
Our client's wanted to create a home that was a blending of a classic farmhouse style with a modern twist, both on the interior layout and styling as well as the exterior. With two young children, they sought to create a plan layout which would provide open spaces and functionality for their family but also had the flexibility to evolve and modify the use of certain spaces as their children and lifestyle grew and changed.
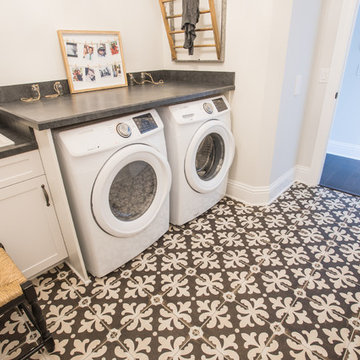
Most adorable laundry room ever in this custom home by Bennett Construction Services in Ocala, FL
Dedicated laundry room - large cottage l-shaped porcelain tile dedicated laundry room idea in Orlando with a drop-in sink, recessed-panel cabinets, white cabinets, laminate countertops, gray walls and a side-by-side washer/dryer
Dedicated laundry room - large cottage l-shaped porcelain tile dedicated laundry room idea in Orlando with a drop-in sink, recessed-panel cabinets, white cabinets, laminate countertops, gray walls and a side-by-side washer/dryer
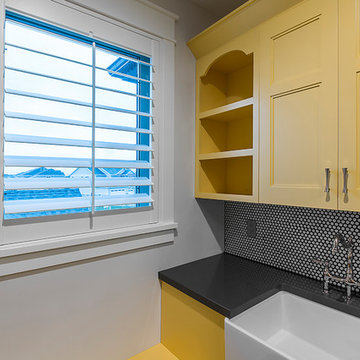
Inspiration for a cottage laundry room remodel in Salt Lake City with a farmhouse sink, recessed-panel cabinets, yellow cabinets and gray walls

Taryn DeVincent
Inspiration for a small cottage travertine floor and beige floor laundry room remodel in Philadelphia with a farmhouse sink, recessed-panel cabinets, white cabinets, soapstone countertops, green walls and a side-by-side washer/dryer
Inspiration for a small cottage travertine floor and beige floor laundry room remodel in Philadelphia with a farmhouse sink, recessed-panel cabinets, white cabinets, soapstone countertops, green walls and a side-by-side washer/dryer
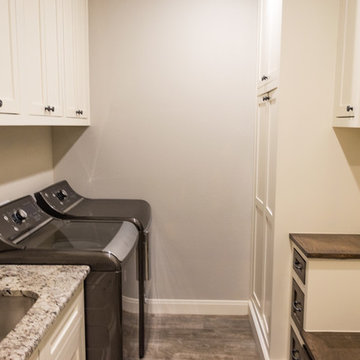
2017 Parade Home by Scott Branson of Branson Homes. Designed by Casey Branson. Photo credit to Gary Hill.
Utility room - large farmhouse u-shaped porcelain tile and multicolored floor utility room idea in Dallas with an undermount sink, recessed-panel cabinets, white cabinets, granite countertops, gray walls and a side-by-side washer/dryer
Utility room - large farmhouse u-shaped porcelain tile and multicolored floor utility room idea in Dallas with an undermount sink, recessed-panel cabinets, white cabinets, granite countertops, gray walls and a side-by-side washer/dryer
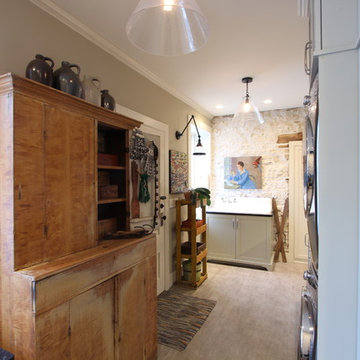
An old porcelain farmhouse sink with a drainboard was built in to a sea grass cabinet with a valance toe treatment. A stone wall from the original house was exposed and along with it, the old timber doorway was exposed. A shallow depth cabinet was recessed into the wall into an old opening to store shallow cleaning items.
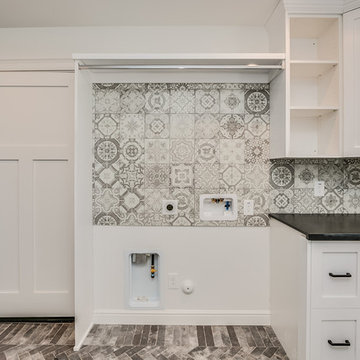
Dedicated laundry room - large farmhouse l-shaped ceramic tile and gray floor dedicated laundry room idea in Phoenix with an undermount sink, recessed-panel cabinets, white cabinets, granite countertops, white walls, a side-by-side washer/dryer and black countertops
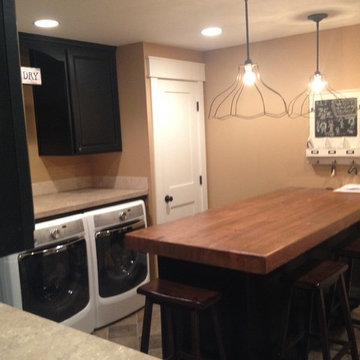
Large cottage l-shaped laminate floor and gray floor laundry room photo in Seattle with recessed-panel cabinets, dark wood cabinets, laminate countertops, beige backsplash, ceramic backsplash, beige walls and a side-by-side washer/dryer
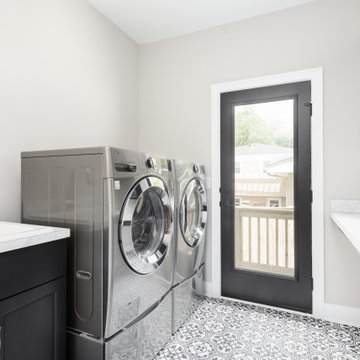
Large laundry room with a large sink, black cabinetry and plenty of room for folding and hanging clothing.
Dedicated laundry room - large cottage galley porcelain tile and multicolored floor dedicated laundry room idea in Chicago with a drop-in sink, recessed-panel cabinets, black cabinets, gray walls and a side-by-side washer/dryer
Dedicated laundry room - large cottage galley porcelain tile and multicolored floor dedicated laundry room idea in Chicago with a drop-in sink, recessed-panel cabinets, black cabinets, gray walls and a side-by-side washer/dryer
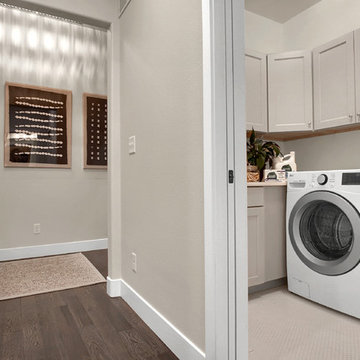
Convenient main level laundry room with pocket door and maple cabinetry for storage.
Mid-sized cottage u-shaped porcelain tile and white floor dedicated laundry room photo in Denver with recessed-panel cabinets, gray cabinets, quartz countertops, gray walls, a side-by-side washer/dryer and white countertops
Mid-sized cottage u-shaped porcelain tile and white floor dedicated laundry room photo in Denver with recessed-panel cabinets, gray cabinets, quartz countertops, gray walls, a side-by-side washer/dryer and white countertops
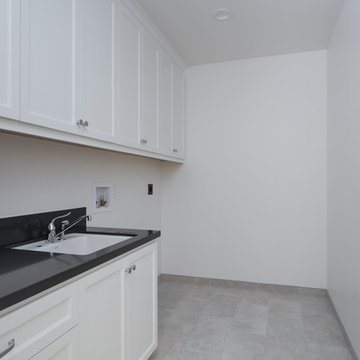
Inspiration for a mid-sized farmhouse galley ceramic tile and gray floor dedicated laundry room remodel in San Francisco with an undermount sink, recessed-panel cabinets, white cabinets, quartzite countertops, white walls and black countertops
Farmhouse Laundry Room with Recessed-Panel Cabinets Ideas
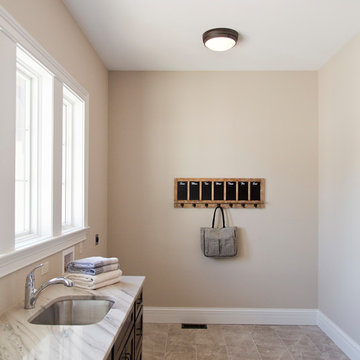
Large country single-wall ceramic tile and beige floor dedicated laundry room photo in St Louis with an undermount sink, recessed-panel cabinets, dark wood cabinets, granite countertops, beige walls, a side-by-side washer/dryer and beige countertops
7





