Farmhouse Living Space Ideas
Refine by:
Budget
Sort by:Popular Today
41 - 60 of 6,896 photos
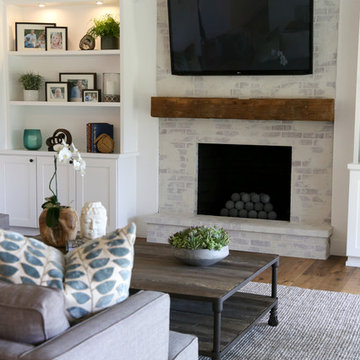
Living room - country medium tone wood floor living room idea in Orange County
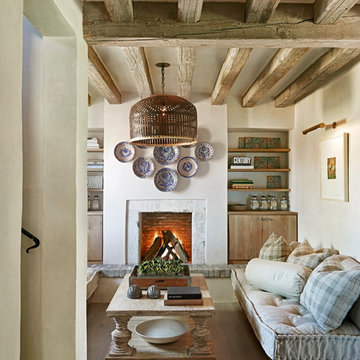
Example of a farmhouse medium tone wood floor and brown floor living room design in Other with white walls and a standard fireplace
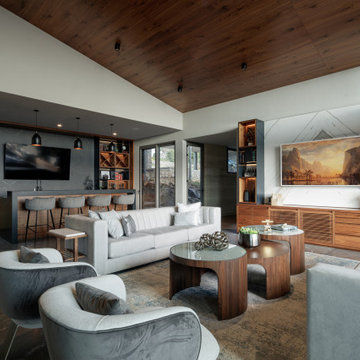
Example of a country medium tone wood floor family room design in Houston
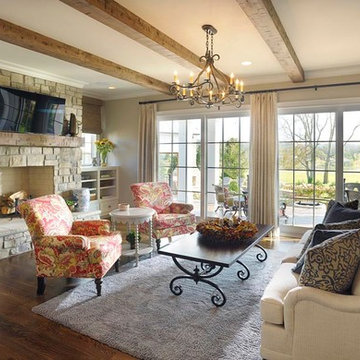
American Farmhouse - Scott Wilson Architect, LLC, GC - Shane McFarland Construction, Photographer - Reed Brown
Inspiration for a large farmhouse open concept medium tone wood floor family room remodel in Nashville with beige walls, a standard fireplace, a stone fireplace and a wall-mounted tv
Inspiration for a large farmhouse open concept medium tone wood floor family room remodel in Nashville with beige walls, a standard fireplace, a stone fireplace and a wall-mounted tv
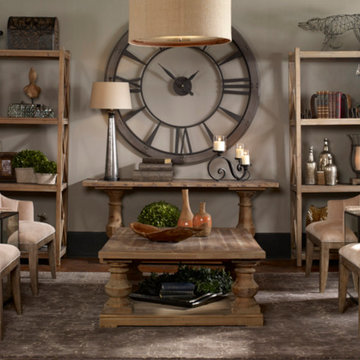
A brilliant farmhouse living room, bedecked in Uttermost furnishings and accessories. From the oversized clock to the distressed finish of the furnishings, this living room typifies why the farmhouse style is becoming so popular.
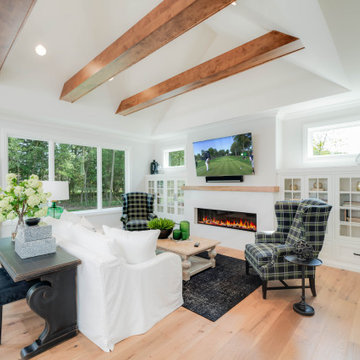
Warm living space with beautiful wood ceiling beams in the vaulted ceilings, marble fireplace surround, and classic built-ins.
Inspiration for a mid-sized cottage open concept medium tone wood floor, vaulted ceiling and brown floor living room remodel in Grand Rapids with white walls, a ribbon fireplace, a stone fireplace and a wall-mounted tv
Inspiration for a mid-sized cottage open concept medium tone wood floor, vaulted ceiling and brown floor living room remodel in Grand Rapids with white walls, a ribbon fireplace, a stone fireplace and a wall-mounted tv
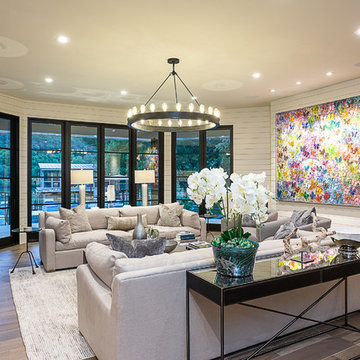
Inspiration for a large country formal and enclosed medium tone wood floor and brown floor living room remodel in Austin with white walls, a standard fireplace, a tile fireplace and a wall-mounted tv
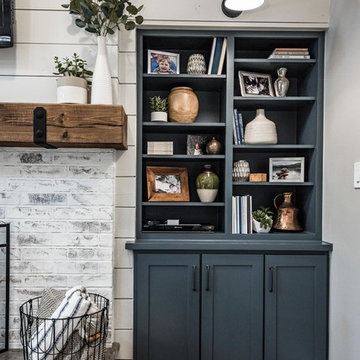
Darby Kate Photography
Living room - mid-sized country open concept medium tone wood floor and brown floor living room idea in Dallas with gray walls, a standard fireplace, a brick fireplace and a wall-mounted tv
Living room - mid-sized country open concept medium tone wood floor and brown floor living room idea in Dallas with gray walls, a standard fireplace, a brick fireplace and a wall-mounted tv
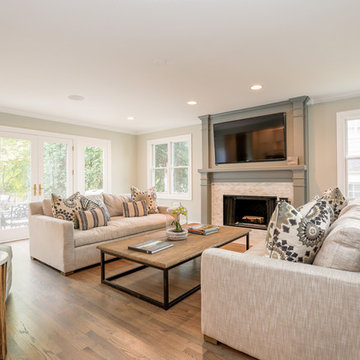
Family room - mid-sized country open concept medium tone wood floor family room idea in Chicago with gray walls, a standard fireplace, a tile fireplace and a wall-mounted tv
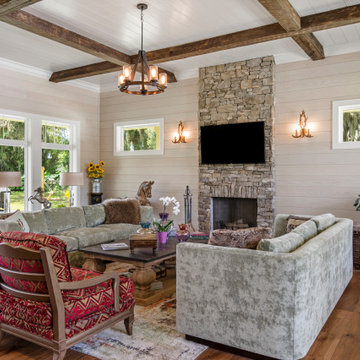
Example of a farmhouse medium tone wood floor, brown floor, exposed beam, shiplap ceiling and wood wall family room design in Jacksonville with beige walls and a wall-mounted tv
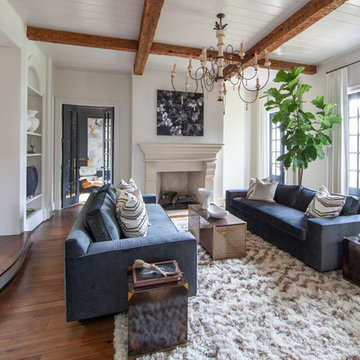
Cottage medium tone wood floor and brown floor living room photo in Charlotte with white walls and a standard fireplace
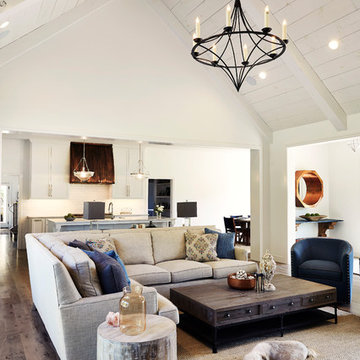
Photography by Starboard & Port of Springfield, Missouri.
Example of a large cottage open concept medium tone wood floor living room design in Other with white walls, a stone fireplace and no tv
Example of a large cottage open concept medium tone wood floor living room design in Other with white walls, a stone fireplace and no tv
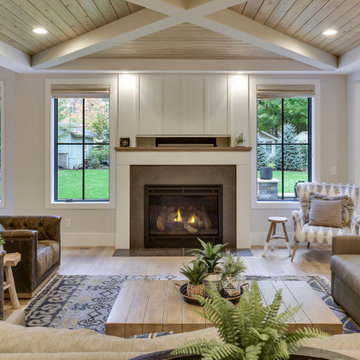
Intricate ceiling details play off the reclaimed beams, industrial elements, and hand scraped, wide plank, white oak floors.
Mid-sized cottage open concept medium tone wood floor and brown floor living room photo in Minneapolis with white walls, a standard fireplace, a concrete fireplace and a concealed tv
Mid-sized cottage open concept medium tone wood floor and brown floor living room photo in Minneapolis with white walls, a standard fireplace, a concrete fireplace and a concealed tv
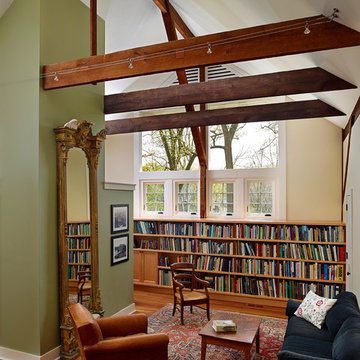
Pinemar, Inc.- Philadelphia General Contractor & Home Builder.
Kenneth Mitchell Architect, LLC
Photos: Jeffrey Totaro
Family room library - large cottage open concept medium tone wood floor family room library idea in Philadelphia with green walls, no fireplace and no tv
Family room library - large cottage open concept medium tone wood floor family room library idea in Philadelphia with green walls, no fireplace and no tv

Example of a large country open concept medium tone wood floor, brown floor and shiplap ceiling living room design in Denver with white walls, a two-sided fireplace, a stone fireplace and no tv
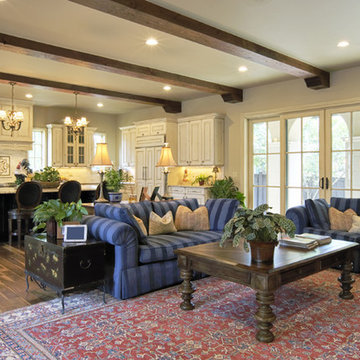
Living room - mid-sized farmhouse open concept medium tone wood floor and beige floor living room idea in Atlanta with beige walls, a standard fireplace, a plaster fireplace and a media wall
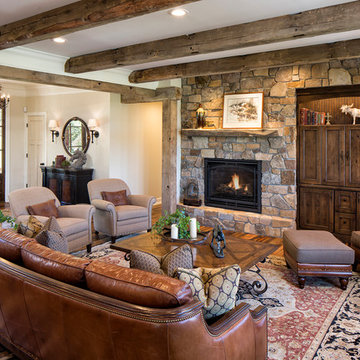
Photography: Landmark Photography
Inspiration for a country open concept medium tone wood floor family room remodel in Minneapolis with beige walls, a standard fireplace, a stone fireplace and a concealed tv
Inspiration for a country open concept medium tone wood floor family room remodel in Minneapolis with beige walls, a standard fireplace, a stone fireplace and a concealed tv
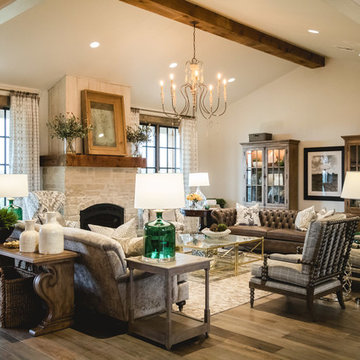
Caleb Collins with Nested Tours
Living room - cottage open concept medium tone wood floor living room idea in Oklahoma City with white walls, a standard fireplace and a stone fireplace
Living room - cottage open concept medium tone wood floor living room idea in Oklahoma City with white walls, a standard fireplace and a stone fireplace
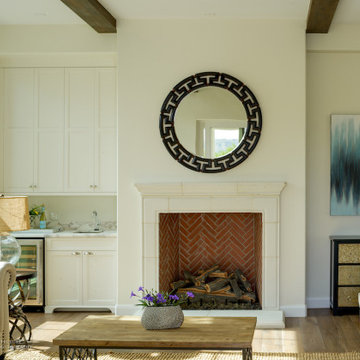
A fresh interpretation of the western farmhouse, The Sycamore, with its high pitch rooflines, custom interior trusses, and reclaimed hardwood floors offers irresistible modern warmth.
When merging the past indigenous citrus farms with today’s modern aesthetic, the result is a celebration of the Western Farmhouse. The goal was to craft a community canvas where homes exist as a supporting cast to an overall community composition. The extreme continuity in form, materials, and function allows the residents and their lives to be the focus rather than architecture. The unified architectural canvas catalyzes a sense of community rather than the singular aesthetic expression of 16 individual homes. This sense of community is the basis for the culture of The Sycamore.
The western farmhouse revival style embodied at The Sycamore features elegant, gabled structures, open living spaces, porches, and balconies. Utilizing the ideas, methods, and materials of today, we have created a modern twist on an American tradition. While the farmhouse essence is nostalgic, the cool, modern vibe brings a balance of beauty and efficiency. The modern aura of the architecture offers calm, restoration, and revitalization.
Located at 37th Street and Campbell in the western portion of the popular Arcadia residential neighborhood in Central Phoenix, the Sycamore is surrounded by some of Central Phoenix’s finest amenities, including walkable access to premier eateries such as La Grande Orange, Postino, North, and Chelsea’s Kitchen.
Project Details: The Sycamore, Phoenix, AZ
Architecture: Drewett Works
Builder: Sonora West Development
Developer: EW Investment Funding
Interior Designer: Homes by 1962
Photography: Alexander Vertikoff
Awards:
Gold Nugget Award of Merit – Best Single Family Detached Home 3,500-4,500 sq ft
Gold Nugget Award of Merit – Best Residential Detached Collection of the Year
Farmhouse Living Space Ideas
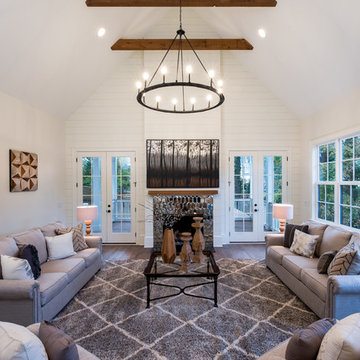
Living room - cottage enclosed medium tone wood floor and brown floor living room idea in Charlotte with white walls, a standard fireplace and a metal fireplace
3









