Farmhouse Living Space Ideas
Refine by:
Budget
Sort by:Popular Today
121 - 140 of 6,902 photos
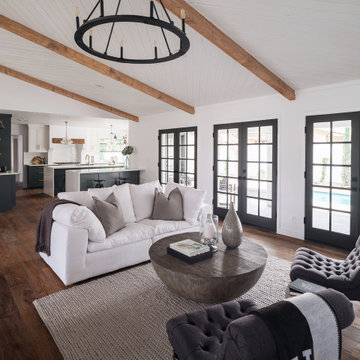
Inspiration for a large farmhouse open concept medium tone wood floor and exposed beam family room remodel in Phoenix
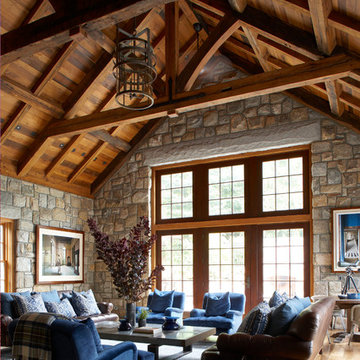
The drama of this living room is undeniable. The exposed timber frame of the two story ceiling and stone walls combined with the industrial custom concrete coffee table and rich upholstery make this space bold and masculine with sophisticated style. Photography by Michael Partenio
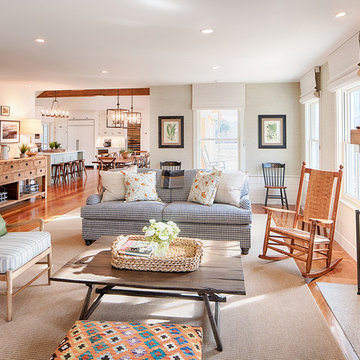
Bob Gothard Photography
Mid-sized country formal and open concept medium tone wood floor and brown floor living room photo in Boston with beige walls, a standard fireplace, a brick fireplace and no tv
Mid-sized country formal and open concept medium tone wood floor and brown floor living room photo in Boston with beige walls, a standard fireplace, a brick fireplace and no tv

Example of a mid-sized cottage open concept medium tone wood floor and brown floor game room design in Austin with white walls and no fireplace
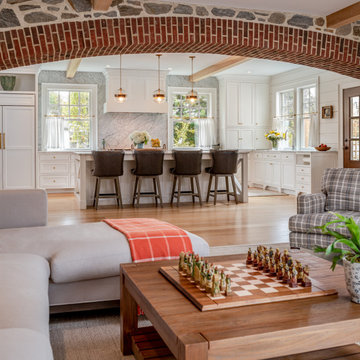
Angle Eye Photography
Living room - large country open concept beige floor and medium tone wood floor living room idea in Philadelphia with white walls
Living room - large country open concept beige floor and medium tone wood floor living room idea in Philadelphia with white walls
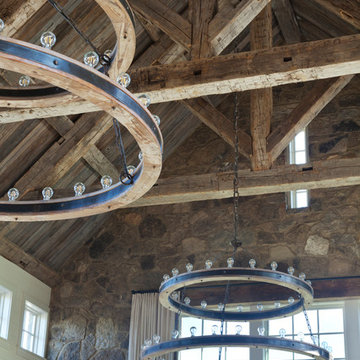
Large farmhouse open concept medium tone wood floor living room photo in Austin with white walls, a wood stove, a stone fireplace and no tv
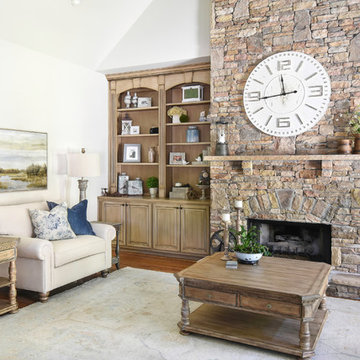
Example of a mid-sized cottage open concept medium tone wood floor and brown floor living room design in Atlanta with white walls, a standard fireplace, a stone fireplace and a tv stand

Designer: Cynthia Crane, artist/pottery, www.TheCranesNest.com, cynthiacranespottery.etsy.com
Inspiration for a small cottage open concept medium tone wood floor family room remodel in DC Metro with beige walls, a corner fireplace, a brick fireplace and a concealed tv
Inspiration for a small cottage open concept medium tone wood floor family room remodel in DC Metro with beige walls, a corner fireplace, a brick fireplace and a concealed tv
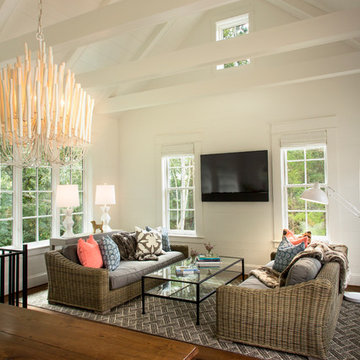
Jeff Glotzl
Inspiration for a mid-sized cottage open concept medium tone wood floor living room remodel in Other with white walls, no fireplace and a wall-mounted tv
Inspiration for a mid-sized cottage open concept medium tone wood floor living room remodel in Other with white walls, no fireplace and a wall-mounted tv
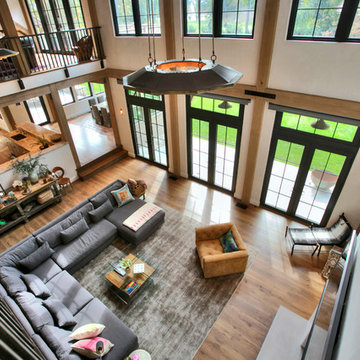
Great Room and Loft
Inspiration for a huge cottage open concept medium tone wood floor and brown floor family room remodel in New York with white walls, a standard fireplace, a plaster fireplace and a wall-mounted tv
Inspiration for a huge cottage open concept medium tone wood floor and brown floor family room remodel in New York with white walls, a standard fireplace, a plaster fireplace and a wall-mounted tv
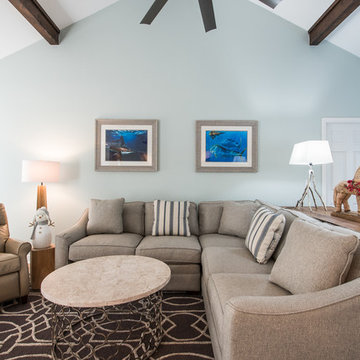
Tyler Davidson
Inspiration for a mid-sized country open concept medium tone wood floor living room remodel in Charleston with blue walls, a standard fireplace, a brick fireplace and a wall-mounted tv
Inspiration for a mid-sized country open concept medium tone wood floor living room remodel in Charleston with blue walls, a standard fireplace, a brick fireplace and a wall-mounted tv
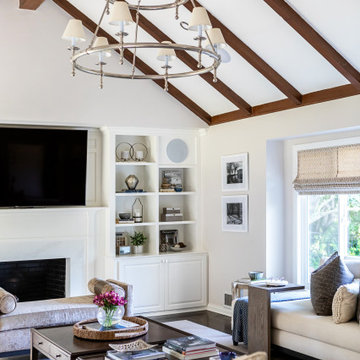
The entryway, living, and dining room in this Chevy Chase home were renovated with structural changes to accommodate a family of five. It features a bright palette, functional furniture, a built-in BBQ/grill, and statement lights.
Project designed by Courtney Thomas Design in La Cañada. Serving Pasadena, Glendale, Monrovia, San Marino, Sierra Madre, South Pasadena, and Altadena.
For more about Courtney Thomas Design, click here: https://www.courtneythomasdesign.com/
To learn more about this project, click here:
https://www.courtneythomasdesign.com/portfolio/home-renovation-la-canada/
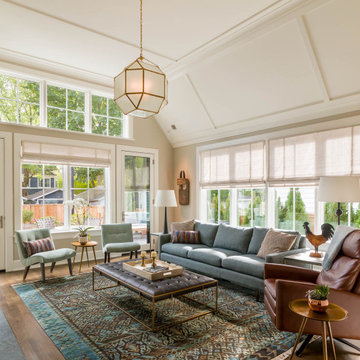
Farmhouse open concept medium tone wood floor, brown floor and vaulted ceiling family room photo in Chicago with beige walls
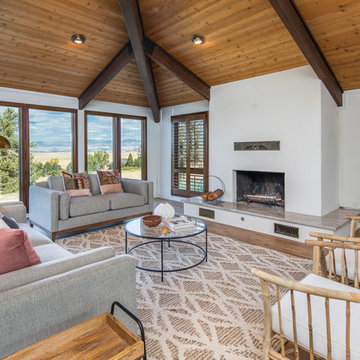
Inspiration for a country medium tone wood floor and brown floor living room remodel in Boise with white walls and a standard fireplace
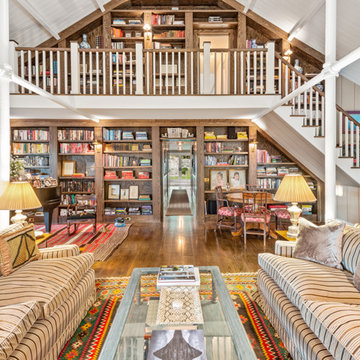
Living room library - farmhouse open concept medium tone wood floor and brown floor living room library idea in New York with white walls
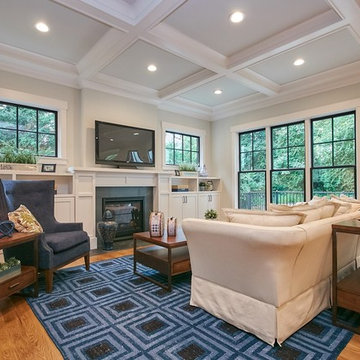
The family room has a black slate surrounding the gas fireplace, built-in cabinetry and a box tray ceiling.
Example of a large farmhouse open concept medium tone wood floor and brown floor family room design in DC Metro with gray walls, a standard fireplace, a stone fireplace and a wall-mounted tv
Example of a large farmhouse open concept medium tone wood floor and brown floor family room design in DC Metro with gray walls, a standard fireplace, a stone fireplace and a wall-mounted tv
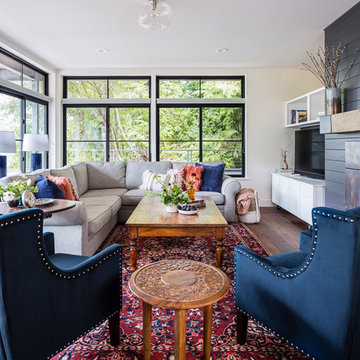
Set within one of Mercer Island’s many embankments is an RW Anderson Homes new build that is breathtaking. Our clients set their eyes on this property and saw the potential despite the overgrown landscape, steep and narrow gravel driveway, and the small 1950’s era home. To not forget the true roots of this property, you’ll find some of the wood salvaged from the original home incorporated into this dreamy modern farmhouse.
Building this beauty went through many trials and tribulations, no doubt. From breaking ground in the middle of winter to delays out of our control, it seemed like there was no end in sight at times. But when this project finally came to fruition - boy, was it worth it!
The design of this home was based on a lot of input from our clients - a busy family of five with a vision for their dream house. Hardwoods throughout, familiar paint colors from their old home, marble countertops, and an open concept floor plan were among some of the things on their shortlist. Three stories, four bedrooms, four bathrooms, one large laundry room, a mudroom, office, entryway, and an expansive great room make up this magnificent residence. No detail went unnoticed, from the custom deck railing to the elements making up the fireplace surround. It was a joy to work on this project and let our creative minds run a little wild!
---
Project designed by interior design studio Kimberlee Marie Interiors. They serve the Seattle metro area including Seattle, Bellevue, Kirkland, Medina, Clyde Hill, and Hunts Point.
For more about Kimberlee Marie Interiors, see here: https://www.kimberleemarie.com/
To learn more about this project, see here
http://www.kimberleemarie.com/mercerislandmodernfarmhouse
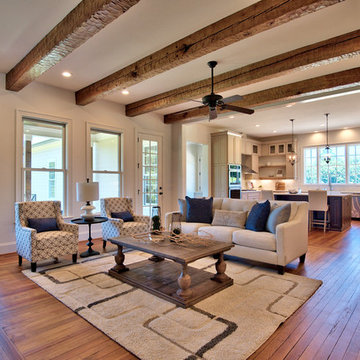
A fun project, nBaxter Design selected all interior and exterior finishes for this 2017 Parade of Homes for Durham-Orange County, including the stone work, slate, 100+ year old wood flooring, hand scraped beams, and other features.
Staging by others
Staging by others
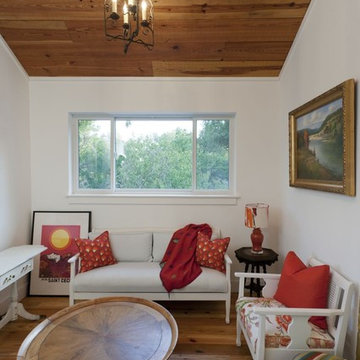
Whit Preston Photography
Family room - farmhouse enclosed medium tone wood floor family room idea in Austin with white walls, no fireplace and no tv
Family room - farmhouse enclosed medium tone wood floor family room idea in Austin with white walls, no fireplace and no tv
Farmhouse Living Space Ideas
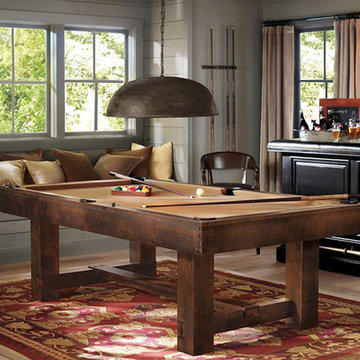
Example of a mid-sized farmhouse enclosed medium tone wood floor and brown floor game room design in Cedar Rapids with gray walls, no fireplace and no tv
7









