Farmhouse Living Space Ideas
Refine by:
Budget
Sort by:Popular Today
21 - 40 of 127 photos
Item 1 of 3
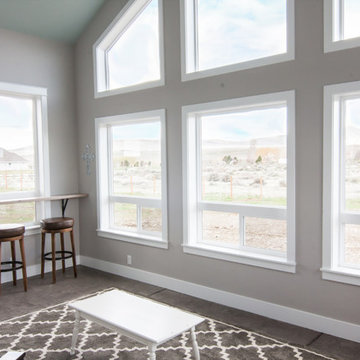
Mid-sized country slate floor and gray floor sunroom photo in Seattle with no fireplace and a standard ceiling
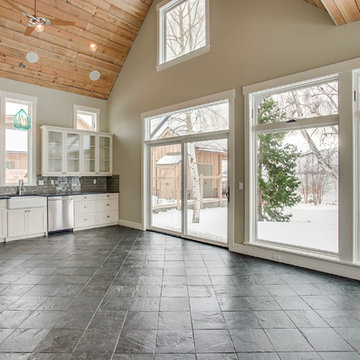
This is the living space of the guest house. Heated slate flooring throughout. Large aluminum-clad windows. Reclaimed wood cathedral ceilings.
Inspiration for a small farmhouse open concept slate floor living room remodel in Seattle
Inspiration for a small farmhouse open concept slate floor living room remodel in Seattle
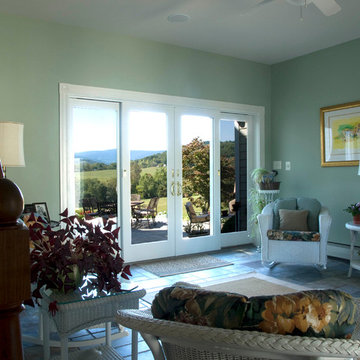
James Tucker, AIA
Small country slate floor and multicolored floor sunroom photo in DC Metro with no fireplace and a standard ceiling
Small country slate floor and multicolored floor sunroom photo in DC Metro with no fireplace and a standard ceiling
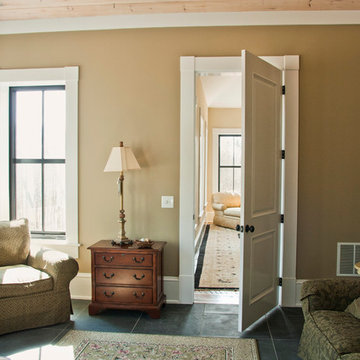
Luxury living done with energy-efficiency in mind. From the Insulated Concrete Form walls to the solar panels, this home has energy-efficient features at every turn. Luxury abounds with hardwood floors from a tobacco barn, custom cabinets, to vaulted ceilings. The indoor basketball court and golf simulator give family and friends plenty of fun options to explore. This home has it all.
Elise Trissel photograph
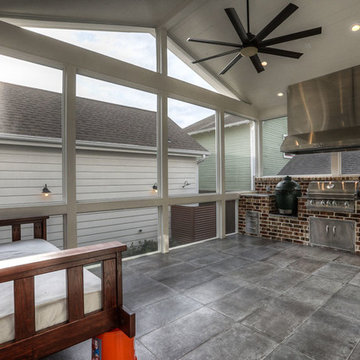
Sunroom - large cottage slate floor sunroom idea in Orange County with a standard ceiling
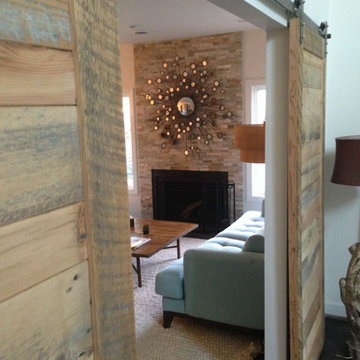
Client wanted a contemporary space, but loves the look of raw wood. Doors tie in nicely with the wood coffee table. This opening was nonexistent before. Added to open up flow downstairs and turn an unused bedroom into a TV room.
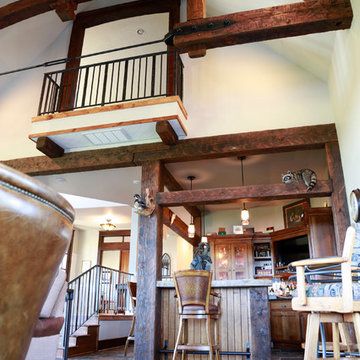
Living room - cottage open concept slate floor living room idea in Other with beige walls, a standard fireplace and a brick fireplace
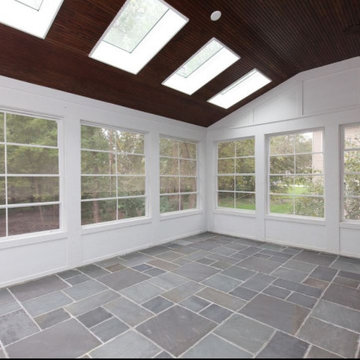
This stunning veranda is located directly off of the family room featuring bluestone flooring, Eze Breeze windows, and wood paneled ceiling.
Example of a large farmhouse gray floor and slate floor sunroom design in Chicago
Example of a large farmhouse gray floor and slate floor sunroom design in Chicago
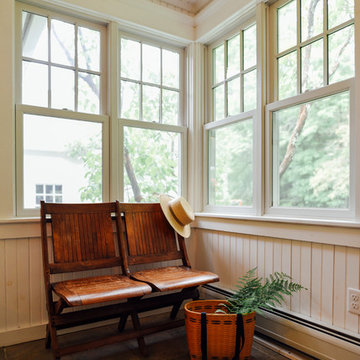
Antique auditorium chairs found at a local flea market make a great space for taking off your boots before entering the house.
Photo: Arielle Thomas
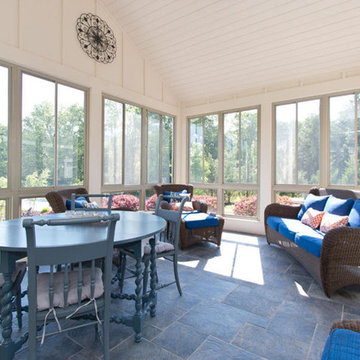
Inspiration for a country slate floor and blue floor sunroom remodel in Grand Rapids with a standard ceiling
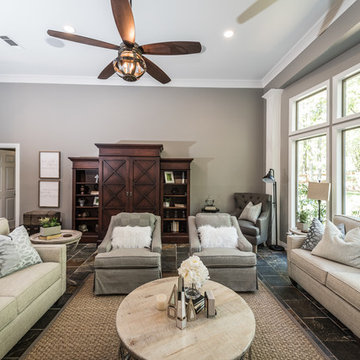
Darby Kate Photography
Living room - large country open concept slate floor living room idea in Dallas with gray walls, a two-sided fireplace, a tile fireplace and a wall-mounted tv
Living room - large country open concept slate floor living room idea in Dallas with gray walls, a two-sided fireplace, a tile fireplace and a wall-mounted tv
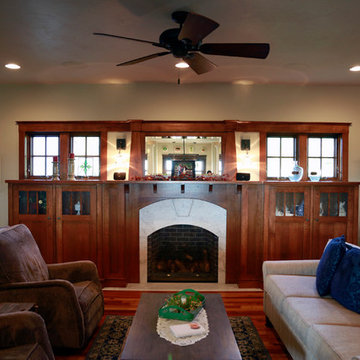
Cottage open concept slate floor living room photo in Other with beige walls, a standard fireplace and a brick fireplace
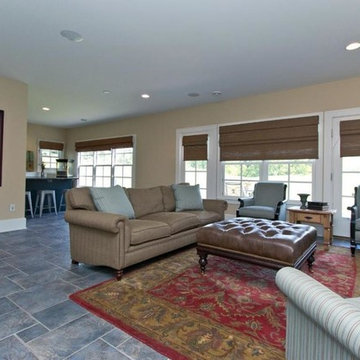
Example of a large farmhouse open concept slate floor and blue floor game room design in Grand Rapids
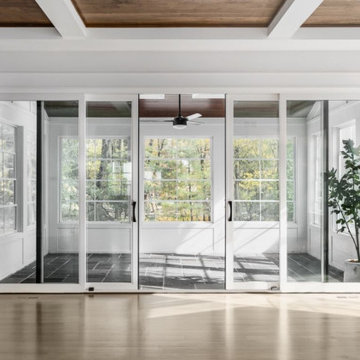
This stunning veranda is located directly off of the family room featuring bluestone flooring, Eze Breeze windows, and wood paneled ceiling.
Example of a large farmhouse gray floor and slate floor sunroom design in Chicago
Example of a large farmhouse gray floor and slate floor sunroom design in Chicago
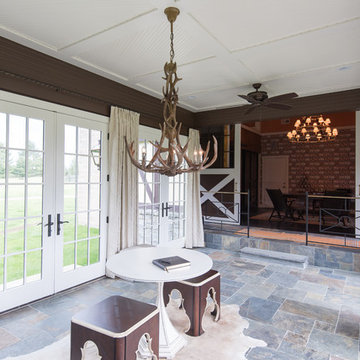
This gorgeous breezeway connects the office to the entryway to the original farm office, which now serves as the living and dining room, This space features multiple textures and finishes, with French doors, bluestone flooring, bead board ceiling and a rustic antler chandelier.
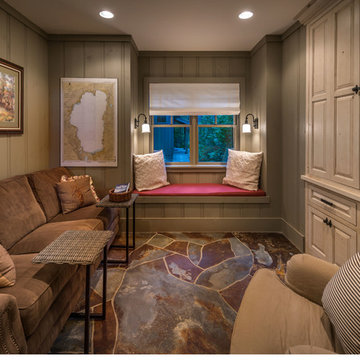
Vance Fox Photography
Mid-sized country slate floor living room library photo in Sacramento with green walls
Mid-sized country slate floor living room library photo in Sacramento with green walls
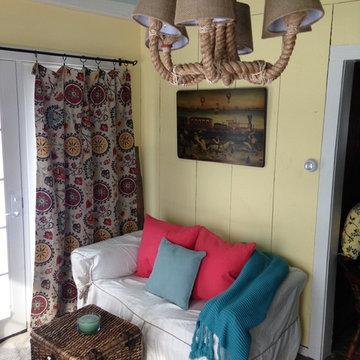
Hello bright, open spaces!! For such a small room it sure packs in the sunshine and comfort!
Inspiration for a small cottage slate floor sunroom remodel in Boston with a standard ceiling
Inspiration for a small cottage slate floor sunroom remodel in Boston with a standard ceiling
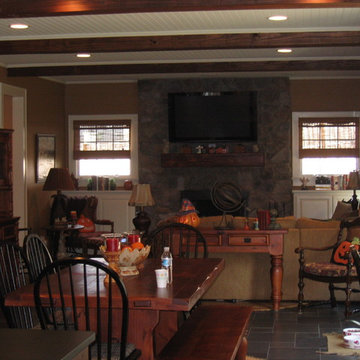
This great room includes a stone fireplace with a wood mantel, slate flooring, exposed wood beams, bead board ceiling and brick walls.
Inspiration for a large cottage open concept slate floor family room remodel in New York with brown walls, a standard fireplace, a stone fireplace and a wall-mounted tv
Inspiration for a large cottage open concept slate floor family room remodel in New York with brown walls, a standard fireplace, a stone fireplace and a wall-mounted tv
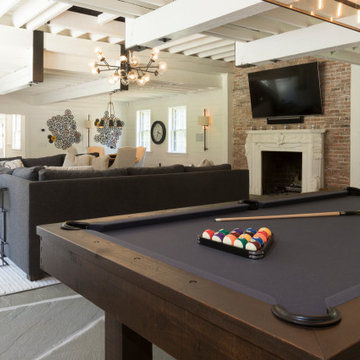
Open space living room with home bar pool table eating and sitting areas. Oyster Bay, NY.
Living room - huge country open concept slate floor living room idea in New York with a bar, a standard fireplace, a brick fireplace and a wall-mounted tv
Living room - huge country open concept slate floor living room idea in New York with a bar, a standard fireplace, a brick fireplace and a wall-mounted tv
Farmhouse Living Space Ideas
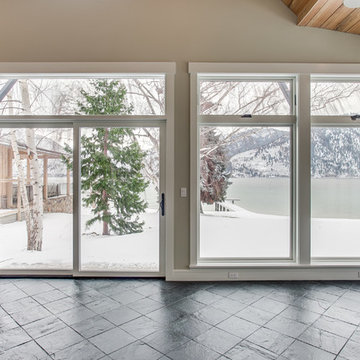
Looking out at Lake Chelan
Inspiration for a small farmhouse slate floor living room remodel in Seattle
Inspiration for a small farmhouse slate floor living room remodel in Seattle
2









