Farmhouse Living Space with No Fireplace Ideas
Refine by:
Budget
Sort by:Popular Today
181 - 200 of 2,403 photos
Item 1 of 3
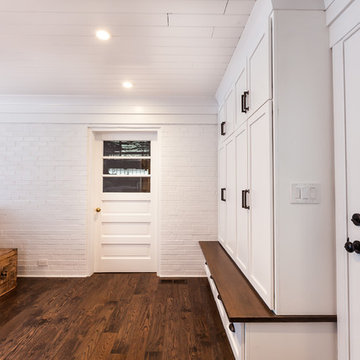
Step inside this farmhouse inspired home in Western Springs! The kitchen boasts of classic and unique styles; vintage white range, arched window opening above farmhouse sink, full overlay white shaker cabinetry and crown, microwave in the island, appliance cabinetry panels, and cup cabinet pulls. Other Wheatland Custom Cabinetry projects include the shaker wainscoting in the formal dining room and bedroom, wainscoting in the kids' bath, and the enclosed mudroom cabinet locker.
Elizabeth Steiner Photography
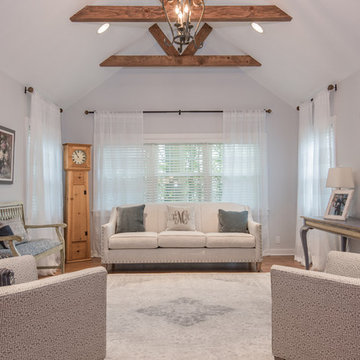
Matthew D'Alto Photography & Design
Farmhouse-style great room with wood floors and woo ceiling beams, The neutral colors make this family room and dining room feel cozy and connected. Guests can enjoy seating around the stone surround fireplace and the open dining allows guests to view into the other rooms.
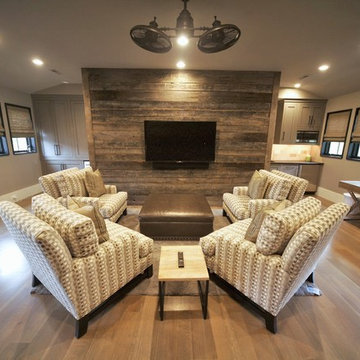
Family room - mid-sized farmhouse open concept medium tone wood floor family room idea in Dallas with brown walls, no fireplace and a wall-mounted tv
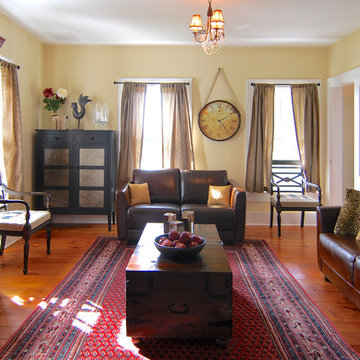
Living room - large cottage formal and enclosed medium tone wood floor and brown floor living room idea in New York with yellow walls, no fireplace and no tv
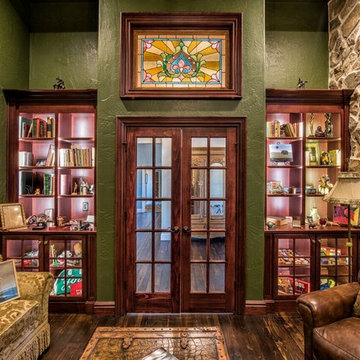
Family room library - mid-sized farmhouse enclosed dark wood floor family room library idea in Other with green walls, no fireplace and no tv
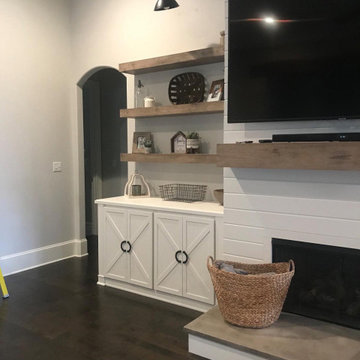
Example of a large farmhouse open concept dark wood floor living room design in Tampa with gray walls, no fireplace and a wall-mounted tv
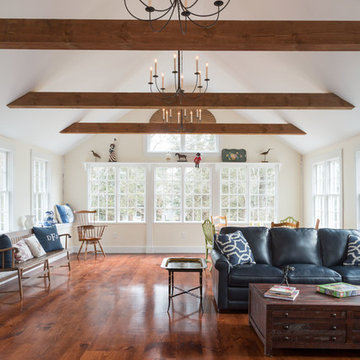
Large country open concept dark wood floor and brown floor family room library photo in Boston with beige walls and no fireplace
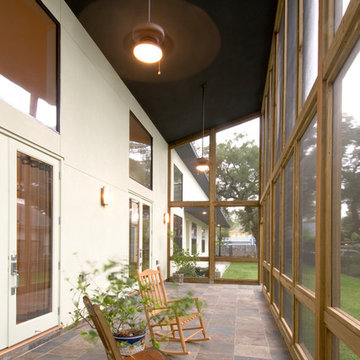
Inspiration for a large farmhouse slate floor and brown floor sunroom remodel in Houston with no fireplace and a standard ceiling
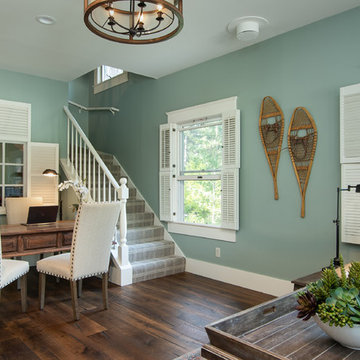
Photography by Tahoe Real Estate Photography
Example of a mid-sized cottage open concept medium tone wood floor and brown floor family room design in Other with green walls, no fireplace and a wall-mounted tv
Example of a mid-sized cottage open concept medium tone wood floor and brown floor family room design in Other with green walls, no fireplace and a wall-mounted tv
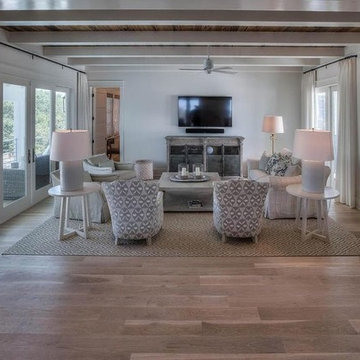
Inspiration for a mid-sized country formal and open concept light wood floor and beige floor living room remodel in Miami with white walls, no fireplace and a wall-mounted tv
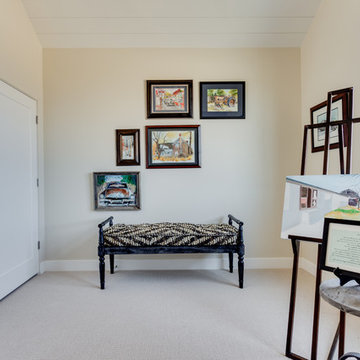
Interior Designer: Simons Design Studio
Builder: Magleby Construction
Photography: Allison Niccum
Cottage loft-style carpeted and beige floor family room library photo in Salt Lake City with beige walls and no fireplace
Cottage loft-style carpeted and beige floor family room library photo in Salt Lake City with beige walls and no fireplace
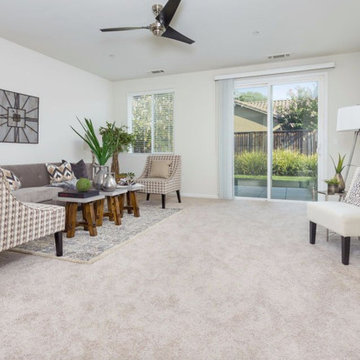
Inspiration for a large cottage formal and enclosed carpeted and beige floor living room remodel in San Francisco with white walls, no fireplace and no tv
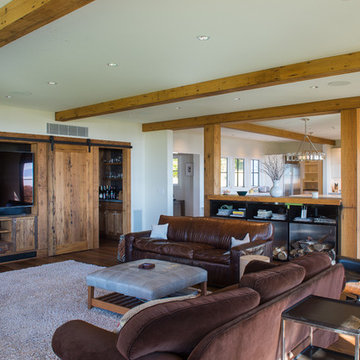
Sally McCay Photography
Inspiration for a large country open concept medium tone wood floor family room remodel in Burlington with white walls, a media wall and no fireplace
Inspiration for a large country open concept medium tone wood floor family room remodel in Burlington with white walls, a media wall and no fireplace
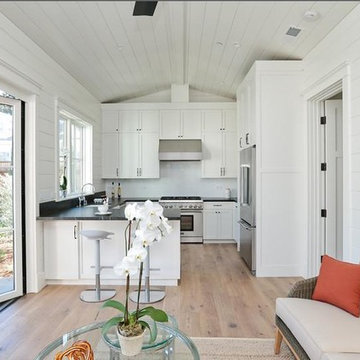
View of the inside of the guest cottage. Surprisingly spacious with a nice sized peninsula kitchen and a small living area
Inspiration for a small cottage enclosed light wood floor and beige floor family room remodel in San Francisco with white walls, no fireplace and a media wall
Inspiration for a small cottage enclosed light wood floor and beige floor family room remodel in San Francisco with white walls, no fireplace and a media wall
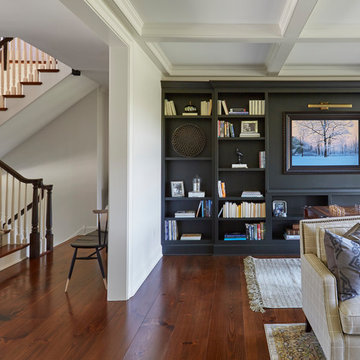
The black built-in cabinetry display wall provides room for books and art. Photo by Mike Kaskel
Living room library - large cottage open concept medium tone wood floor and brown floor living room library idea in Chicago with white walls, no fireplace and no tv
Living room library - large cottage open concept medium tone wood floor and brown floor living room library idea in Chicago with white walls, no fireplace and no tv
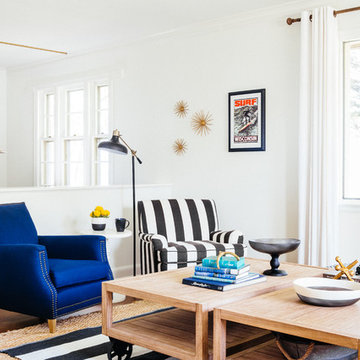
Colin Price Photography
Example of a mid-sized country open concept medium tone wood floor living room design in Milwaukee with white walls, no fireplace and a tv stand
Example of a mid-sized country open concept medium tone wood floor living room design in Milwaukee with white walls, no fireplace and a tv stand
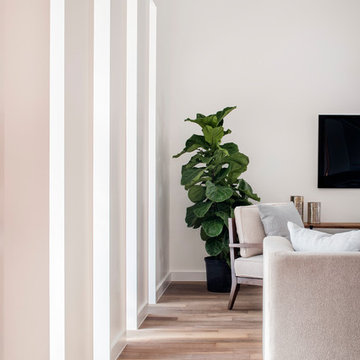
Photo: Paul Finkel
Inspiration for a small farmhouse open concept light wood floor and brown floor family room remodel in Austin with white walls, no fireplace and a wall-mounted tv
Inspiration for a small farmhouse open concept light wood floor and brown floor family room remodel in Austin with white walls, no fireplace and a wall-mounted tv
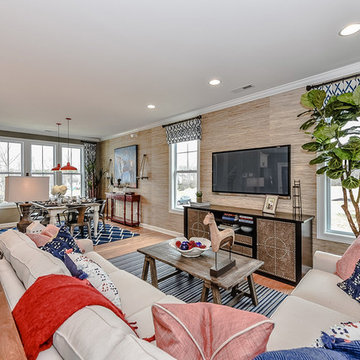
Introducing the Courtyard Collection at Sonoma, located near Ballantyne in Charlotte. These 51 single-family homes are situated with a unique twist, and are ideal for people looking for the lifestyle of a townhouse or condo, without shared walls. Lawn maintenance is included! All homes include kitchens with granite counters and stainless steel appliances, plus attached 2-car garages. Our 3 model homes are open daily! Schools are Elon Park Elementary, Community House Middle, Ardrey Kell High. The Hanna is a 2-story home which has everything you need on the first floor, including a Kitchen with an island and separate pantry, open Family/Dining room with an optional Fireplace, and the laundry room tucked away. Upstairs is a spacious Owner's Suite with large walk-in closet, double sinks, garden tub and separate large shower. You may change this to include a large tiled walk-in shower with bench seat and separate linen closet. There are also 3 secondary bedrooms with a full bath with double sinks.
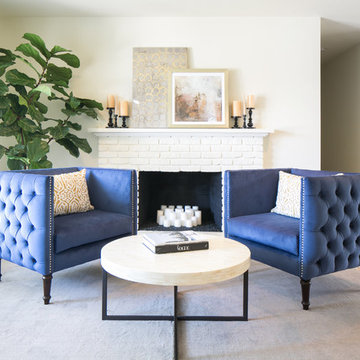
Ranch house glam interior design by Lindye Galloway Design. Living room with navy tufted arm chairs, white brick fireplace, layered art on mantle and fiddle leaf fig tree.
Farmhouse Living Space with No Fireplace Ideas
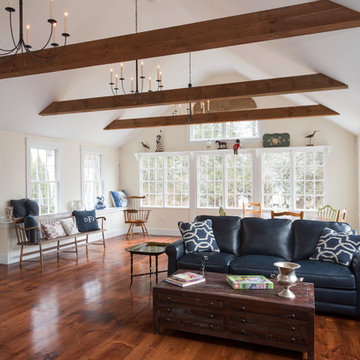
Large farmhouse open concept dark wood floor and brown floor family room library photo in Boston with beige walls and no fireplace
10









