Farmhouse Medium Tone Wood Floor Laundry Room Ideas
Refine by:
Budget
Sort by:Popular Today
101 - 120 of 224 photos
Item 1 of 3
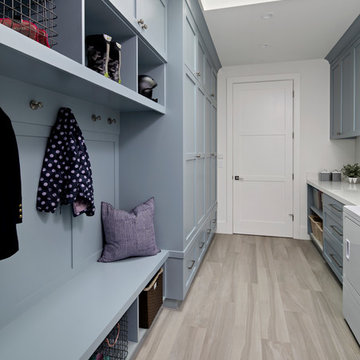
Utility room - large farmhouse galley medium tone wood floor and gray floor utility room idea in San Francisco with a drop-in sink, shaker cabinets, blue cabinets, solid surface countertops, white walls, a side-by-side washer/dryer and white countertops
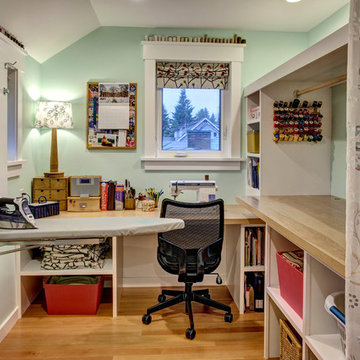
This laundry room (the washer and dryer are concealed behind a curtain) does double duty as a craft room. The drop down ironing board is built in, as are cubbies and shelves for the owners' craft supplies. One counter is at desk height for the sewing machine, and the other counter is at waist height for folding and cutting. Architectural design by Board & Vellum. Photo by John G. Milbanks.

Example of a farmhouse single-wall medium tone wood floor and brown floor utility room design in Boise with a drop-in sink, wood countertops, white backsplash, ceramic backsplash, white walls, a side-by-side washer/dryer, brown countertops, shaker cabinets and red cabinets
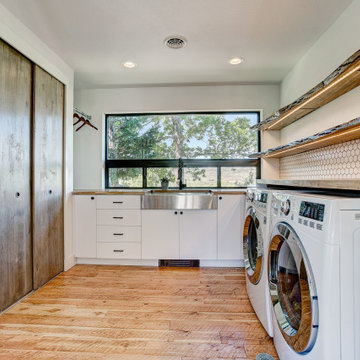
Inspiration for a cottage l-shaped medium tone wood floor and brown floor dedicated laundry room remodel in Denver with a farmhouse sink, flat-panel cabinets, white cabinets, wood countertops, white walls, a stacked washer/dryer and brown countertops

Take a look around this rural farmhouse in Alexis, Illinois that Village Home Stores was able to help transform. We opened up the layout and updated the materials for a whole new look and a nod to the great original style of the home. Laundry, coffee station, kitchen, and bathroom remodel managed from start to finish by the expert team at Village Home Stores. Featured in Kitchen: Koch Classic Cabinetry in the Prairie door and Maple Pearl finish with Umber glaze applied. Cambria Quartz in the Canterbury design. Featured in Bathroom: Koch Classic Cabinetry in the Prairie door and Maple Taupe finish. Onyx Collection bath countertops with integrated bowls in "Granada" gloss color and white bowls. Memoir series painted tiles in "Star Griege" also featured.
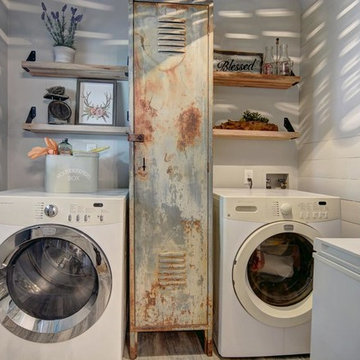
Inspiration for a small cottage single-wall medium tone wood floor and gray floor dedicated laundry room remodel in Austin with distressed cabinets, gray walls and a side-by-side washer/dryer

The new laundry room on the ground floor services the family of seven. Beige paint, white cabinets, two side by side units, and a large utility sink help get the job done. Wide plank pine flooring continues from the kitchen into the space. The space is made more feminine with red painted chevron wallpaper.
Eric Roth
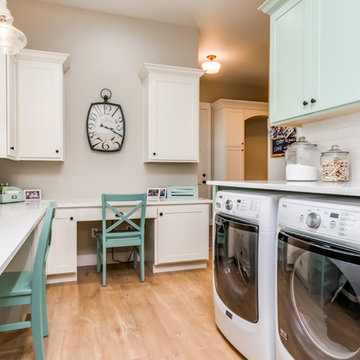
Example of a mid-sized farmhouse galley medium tone wood floor and brown floor utility room design in Denver with an undermount sink, shaker cabinets, white cabinets, solid surface countertops, beige walls, a side-by-side washer/dryer and white countertops
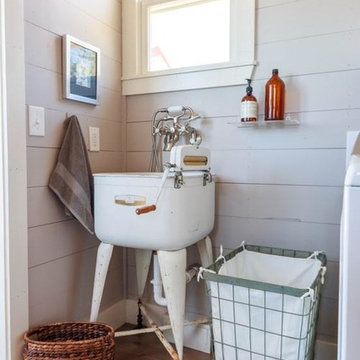
Inspiration for a small cottage medium tone wood floor and brown floor laundry closet remodel in Austin with an utility sink and gray walls
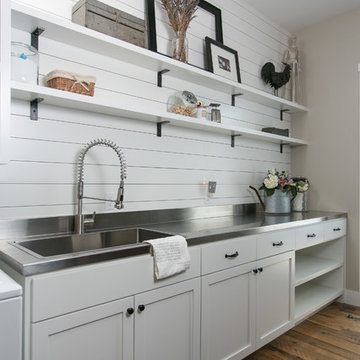
Large cottage galley medium tone wood floor and brown floor dedicated laundry room photo in Austin with a single-bowl sink, shaker cabinets, white cabinets, stainless steel countertops, beige walls and a side-by-side washer/dryer
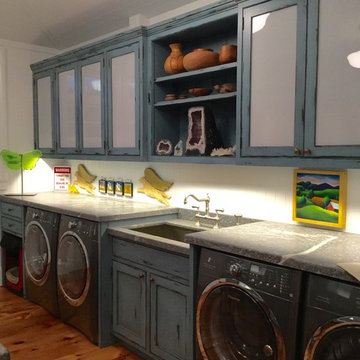
This laundry room provides plenty of space for accomplishing a necessary task and also allows for additional storage, including space to tuck away a dog crate (far left). The white opaque glass doors add a light and airy feel while concealing the contents of the cabinets. The white beaded wood walls and ceiling brighten the room.

Small cottage single-wall medium tone wood floor and brown floor laundry closet photo in Seattle with shaker cabinets, black cabinets, gray walls and a side-by-side washer/dryer
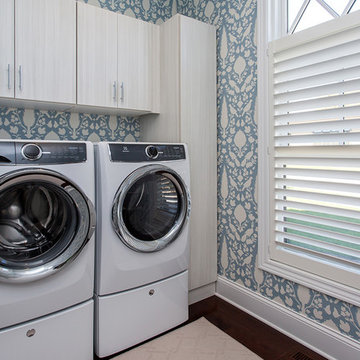
Laundry with white modern cabinets
Inspiration for a small farmhouse galley medium tone wood floor and brown floor dedicated laundry room remodel in Cedar Rapids with flat-panel cabinets, light wood cabinets, blue walls and a side-by-side washer/dryer
Inspiration for a small farmhouse galley medium tone wood floor and brown floor dedicated laundry room remodel in Cedar Rapids with flat-panel cabinets, light wood cabinets, blue walls and a side-by-side washer/dryer
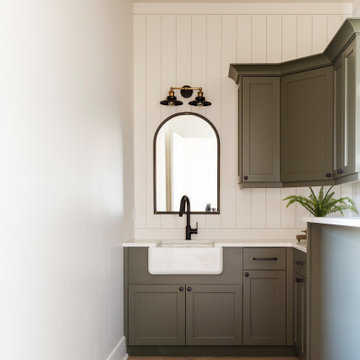
we used a warm sage green on the cabinets, warm wood on the floors and shelves, and black accents to give this laundry room casual sophistication.
Inspiration for a mid-sized farmhouse galley medium tone wood floor and shiplap wall laundry room remodel in Boise with a farmhouse sink, shaker cabinets, green cabinets, quartz countertops, white backsplash, shiplap backsplash, white walls, a side-by-side washer/dryer and white countertops
Inspiration for a mid-sized farmhouse galley medium tone wood floor and shiplap wall laundry room remodel in Boise with a farmhouse sink, shaker cabinets, green cabinets, quartz countertops, white backsplash, shiplap backsplash, white walls, a side-by-side washer/dryer and white countertops
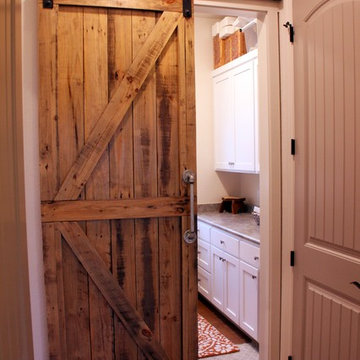
Example of a mid-sized cottage galley medium tone wood floor and brown floor dedicated laundry room design in Austin with shaker cabinets, white cabinets, granite countertops, beige walls and a side-by-side washer/dryer
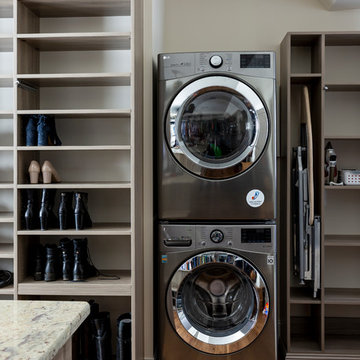
Photo by Jim Schmid Photography
Utility room - large country medium tone wood floor and brown floor utility room idea in Charlotte with open cabinets, light wood cabinets, marble countertops, a stacked washer/dryer and multicolored countertops
Utility room - large country medium tone wood floor and brown floor utility room idea in Charlotte with open cabinets, light wood cabinets, marble countertops, a stacked washer/dryer and multicolored countertops
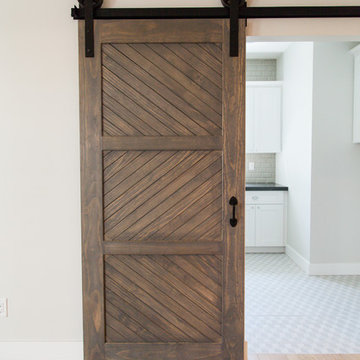
Ace and Whim Photography
Inspiration for a country medium tone wood floor laundry room remodel in Phoenix with shaker cabinets, white cabinets, granite countertops, gray walls and a side-by-side washer/dryer
Inspiration for a country medium tone wood floor laundry room remodel in Phoenix with shaker cabinets, white cabinets, granite countertops, gray walls and a side-by-side washer/dryer
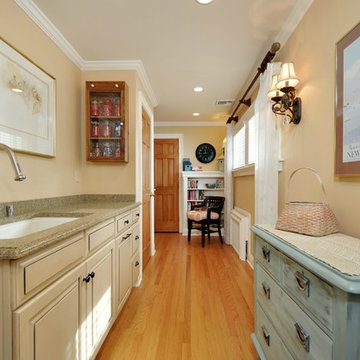
This laundry room serves many purposes. It's great for doing the wash but also serves as a place to take a little break and catch up on some reading. Plenty of natural light and soft colors make this laundry room a pleasing place to be.
Photo Credit: Susan Debbe
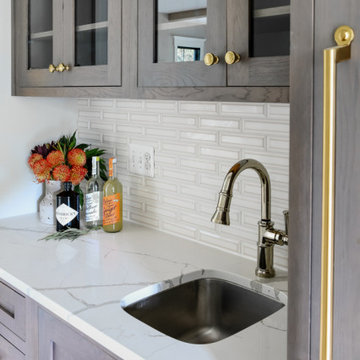
This farmhouse designed by our Virginia interior design studio showcases custom, traditional style with modern accents. The laundry room was given an interesting interplay of patterns and texture with a grey mosaic tile backsplash and printed tiled flooring. The dark cabinetry provides adequate storage and style. All the bathrooms are bathed in light palettes with hints of coastal color, while the mudroom features a grey and wood palette with practical built-in cabinets and cubbies. The kitchen is all about sleek elegance with a light palette and oversized pendants with metal accents.
---
Project designed by Vienna interior design studio Amy Peltier Interior Design & Home. They serve Mclean, Vienna, Bethesda, DC, Potomac, Great Falls, Chevy Chase, Rockville, Oakton, Alexandria, and the surrounding area.
---
For more about Amy Peltier Interior Design & Home, click here: https://peltierinteriors.com/
To learn more about this project, click here:
https://peltierinteriors.com/portfolio/vienna-interior-modern-farmhouse/
Farmhouse Medium Tone Wood Floor Laundry Room Ideas
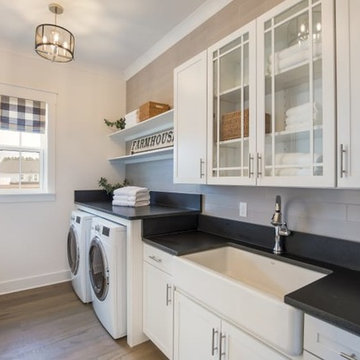
Farmhouse Style Laundry Room with Honed Granite Folding Counter, Farmhouse Style Sink, and Grey Subway Tile Backsplash,.
Inspiration for a mid-sized farmhouse single-wall medium tone wood floor and brown floor dedicated laundry room remodel in Jacksonville with a farmhouse sink, glass-front cabinets, white cabinets, granite countertops, white walls, a side-by-side washer/dryer and black countertops
Inspiration for a mid-sized farmhouse single-wall medium tone wood floor and brown floor dedicated laundry room remodel in Jacksonville with a farmhouse sink, glass-front cabinets, white cabinets, granite countertops, white walls, a side-by-side washer/dryer and black countertops
6





